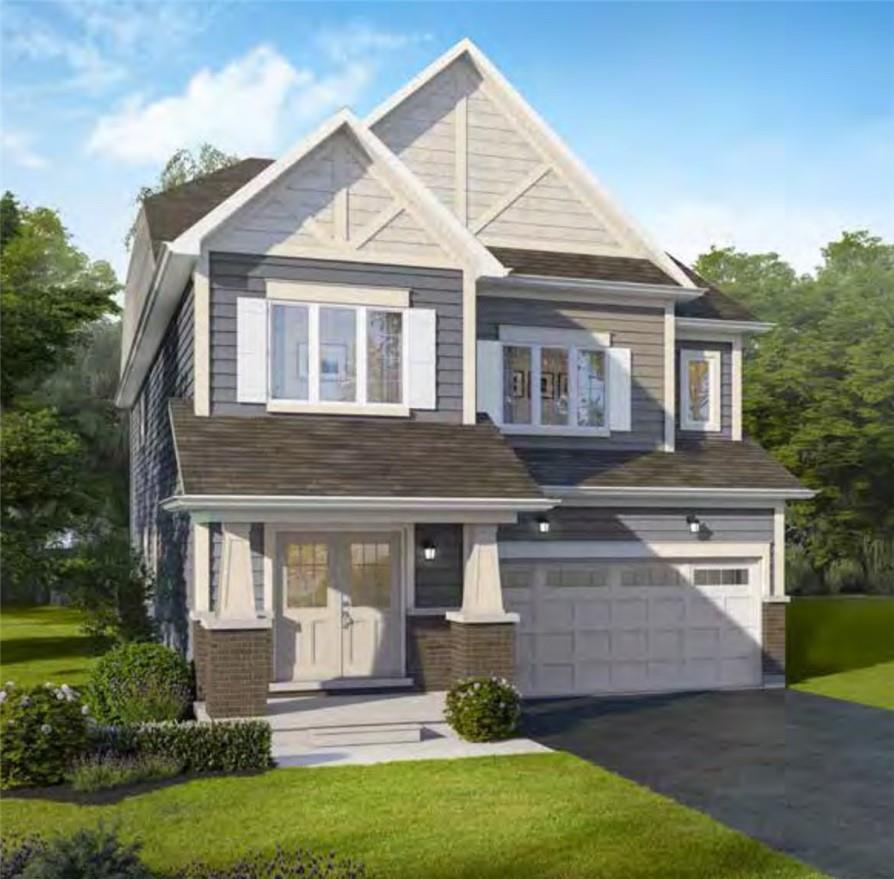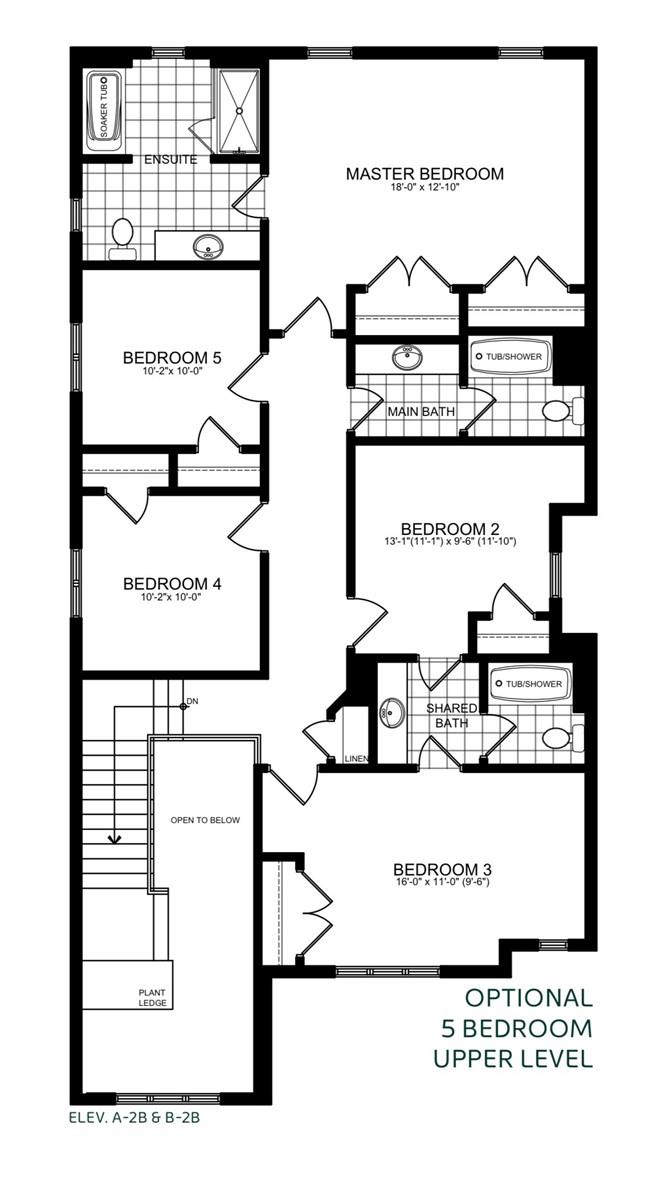5 Bedroom
4 Bathroom
2876 sqft
2 Level
Central Air Conditioning
Forced Air
$1,089,739
LOCATION LOCATION LOCATION! LIVE BY THE LAKE! THIS STUNNING EXECUTIVE 2 STOREY HOME IS SUTATED IN THE HEART OF GRAVENHURST IN A HIGHLY SOUGHT AFTER NEIGHBORHOOD. BUILT BY THE PRETIGIOUS LIV COMMUNITIES, THIS EXTENSIVELY UPGRADED HOME BOASTS 5 LARGE BEDROOMS, 4 BATHROOMS – INCLUDING A GORGEOUS MASTER ENSUITE AND JACK & JILL, AND A BEAUTIFUL OPEN CONCEPT DESIGN WITH LOTS OF NATURAL LIGHT. GORGEOUS CHEF’S KITCHEN W/GRANITE COUNTERTOPS AND SPA LIKE BATHS, AND MUCH MUCH MORE. OVER $40,000 IN UPGRADES! MINUTES FROM LAKE MUSKOKA AND CLOSE TO ALL MAJOR AMENITIES SUCH AS TRAILS, SHOPING, SCHOOLS AND HWY. A MUST SEE! MOTIVATED SELLER – CALL US TODAY! (id:49269)
Property Details
|
MLS® Number
|
H4194265 |
|
Property Type
|
Single Family |
|
Equipment Type
|
Water Heater |
|
Features
|
Double Width Or More Driveway, Paved Driveway |
|
Parking Space Total
|
4 |
|
Rental Equipment Type
|
Water Heater |
Building
|
Bathroom Total
|
4 |
|
Bedrooms Above Ground
|
5 |
|
Bedrooms Total
|
5 |
|
Architectural Style
|
2 Level |
|
Basement Development
|
Unfinished |
|
Basement Type
|
Full (unfinished) |
|
Construction Style Attachment
|
Detached |
|
Cooling Type
|
Central Air Conditioning |
|
Exterior Finish
|
Brick, Vinyl Siding |
|
Foundation Type
|
Poured Concrete |
|
Half Bath Total
|
1 |
|
Heating Fuel
|
Natural Gas |
|
Heating Type
|
Forced Air |
|
Stories Total
|
2 |
|
Size Exterior
|
2876 Sqft |
|
Size Interior
|
2876 Sqft |
|
Type
|
House |
|
Utility Water
|
Municipal Water |
Land
|
Acreage
|
No |
|
Sewer
|
Municipal Sewage System |
|
Size Frontage
|
36 Ft |
|
Size Irregular
|
36.9 X |
|
Size Total Text
|
36.9 X|under 1/2 Acre |
|
Soil Type
|
Clay |
Rooms
| Level |
Type |
Length |
Width |
Dimensions |
|
Second Level |
3pc Bathroom |
|
|
Measurements not available |
|
Second Level |
4pc Ensuite Bath |
|
|
Measurements not available |
|
Second Level |
Primary Bedroom |
|
|
18' '' x 12' 10'' |
|
Second Level |
Bedroom |
|
|
10' 2'' x 10' '' |
|
Second Level |
Bedroom |
|
|
10' 2'' x 10' '' |
|
Second Level |
Bedroom |
|
|
13' 1'' x 9' 6'' |
|
Second Level |
3pc Ensuite Bath |
|
|
Measurements not available |
|
Second Level |
Bedroom |
|
|
16' '' x 11' '' |
|
Basement |
Utility Room |
|
|
Measurements not available |
|
Ground Level |
Laundry Room |
|
|
Measurements not available |
|
Ground Level |
2pc Bathroom |
|
|
Measurements not available |
|
Ground Level |
Kitchen |
|
|
13' 8'' x 12' '' |
|
Ground Level |
Dinette |
|
|
12' 3'' x 13' 3'' |
|
Ground Level |
Great Room |
|
|
15' 8'' x 16' 4'' |
|
Ground Level |
Dining Room |
|
|
14' 2'' x 12' 6'' |
|
Ground Level |
Foyer |
|
|
Measurements not available |
https://www.realtor.ca/real-estate/26906289/285-beechwood-forest-lane-muskoka






