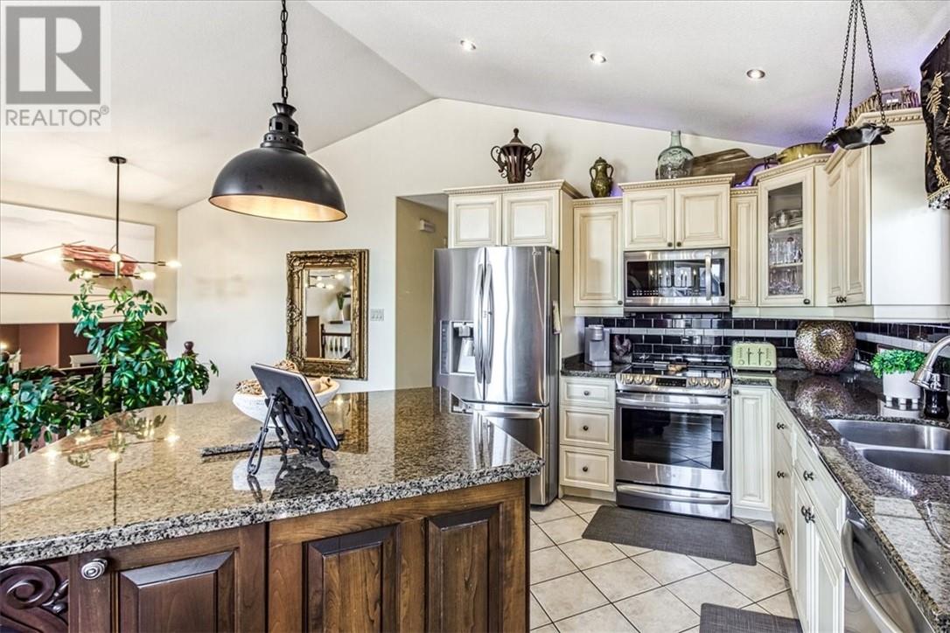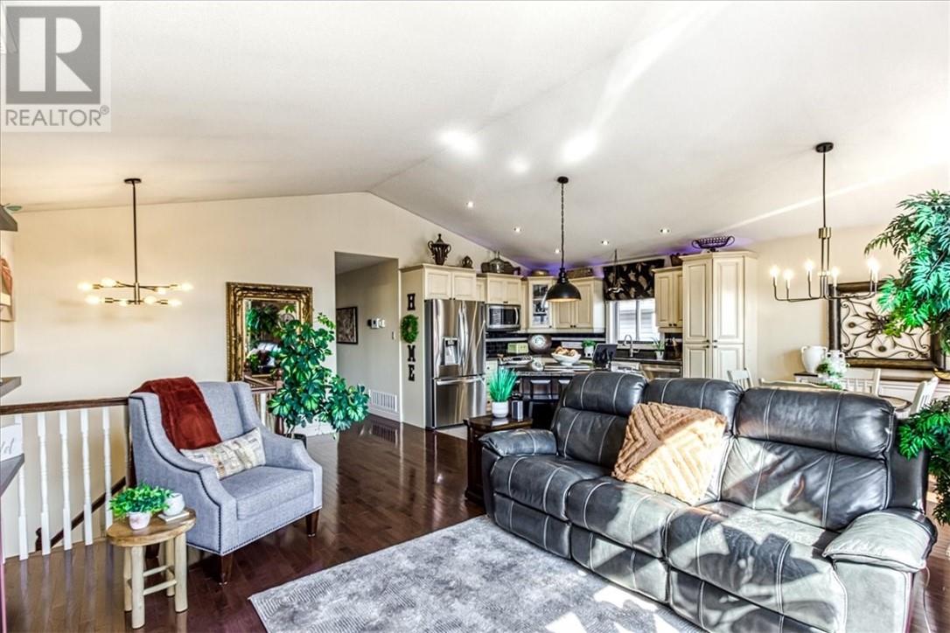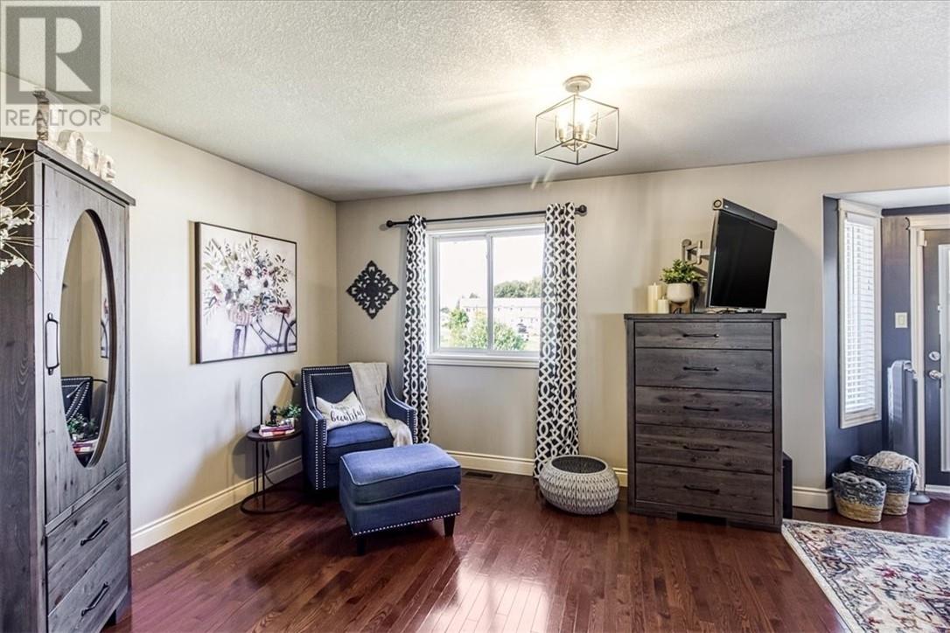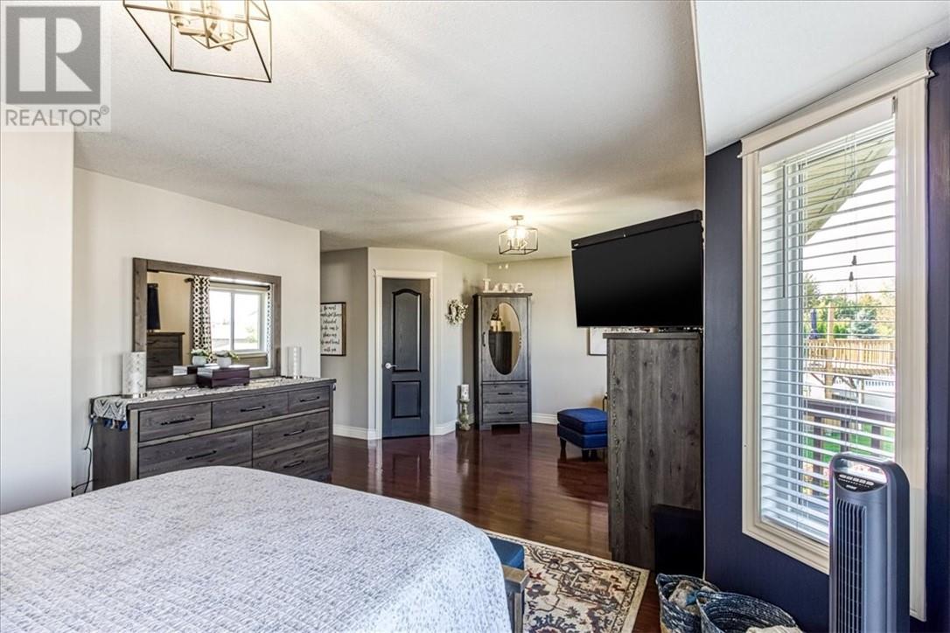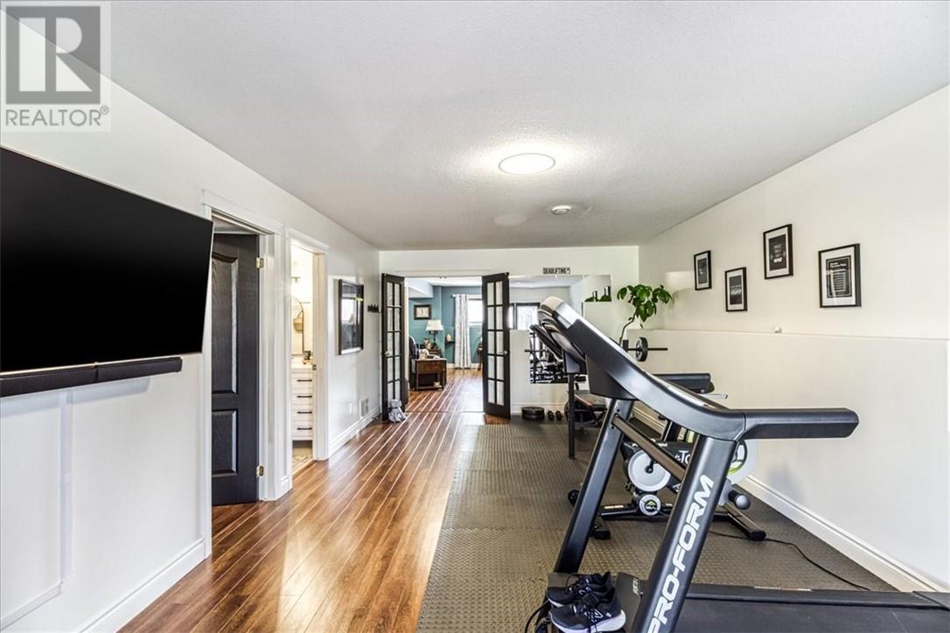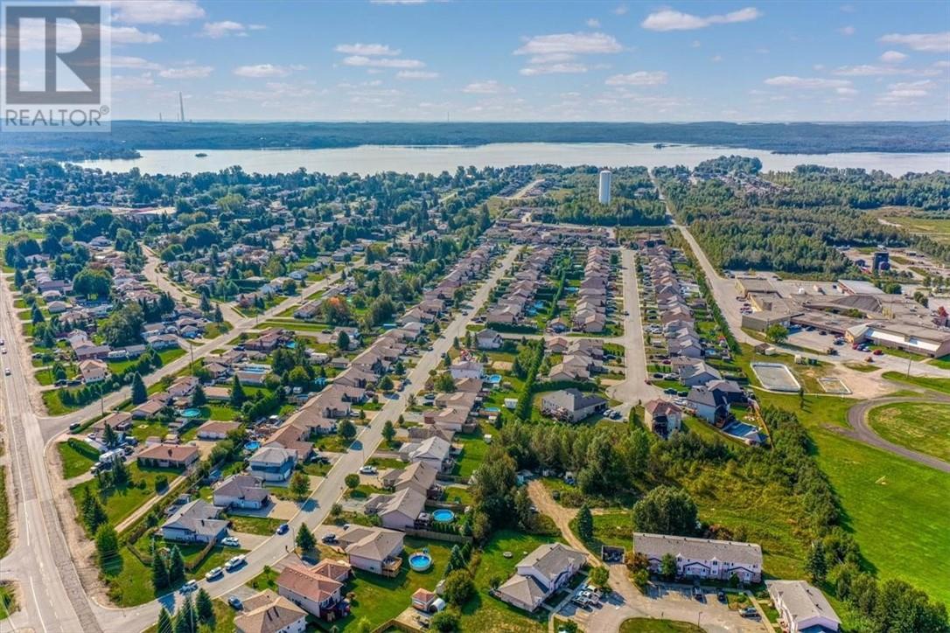3 Bedroom
2 Bathroom
Bungalow, Split Entry Bungalow
Fireplace
Central Air Conditioning
Forced Air
$695,000
Welcome to 2854 Fleetwood Drive in Azilda, where sits a beautifully maintained modified Autumwood model home featuring 2300 sq/ft of total living space. Situated in a quiet, family-friendly neighborhood, this property offers one of the biggest yards on the street with plenty of room for all the toys including a nice concrete staging area to park the off season toys and trailers. Upon entering the home, you’ll be greeted with a large split entry foyer that leads you to the main floor and to the lower level as well as entryways to the heated double garage and backyard. On the main floor, you're greeted by a bright and welcoming open concept living area that flows into the dining room/kitchen with island, modern stainless appliances and granite countertops all under a cathedral ceiling thus creating a spacious environment for daily living and entertaining. The fully finished lower level offers even more living space, featuring a large recreation room, full bath, lrg bedroom all off the gym area that also features a walk out to the back yard. This area could easily be tailored to an inlaw suite by adding some garden doors between living areas and a small kitchenette. Your outdoor living space features two nice decks (the upper deck off the primary bedroom), well manicured backyard and plenty of storage in the shed. The paved driveway can accomodate 6 lrg vehicles and leads to a double heated garage with in/out garage doors that allows easy access to your backyard oasis. Come and see for yourself the pride of ownership of this home. It won't last long so don't wait and book your showing today! (id:49269)
Property Details
|
MLS® Number
|
2119100 |
|
Property Type
|
Single Family |
|
AmenitiesNearBy
|
Park, Public Transit, Schools, Shopping |
|
CommunityFeatures
|
Bus Route, Community Centre, Family Oriented, Fishing |
|
RoadType
|
Paved Road |
|
StorageType
|
Storage Shed |
|
Structure
|
Shed |
Building
|
BathroomTotal
|
2 |
|
BedroomsTotal
|
3 |
|
ArchitecturalStyle
|
Bungalow, Split Entry Bungalow |
|
BasementType
|
Full |
|
CoolingType
|
Central Air Conditioning |
|
ExteriorFinish
|
Brick, Vinyl Siding |
|
FireProtection
|
Alarm System |
|
FireplaceFuel
|
Electric |
|
FireplacePresent
|
Yes |
|
FireplaceTotal
|
1 |
|
FireplaceType
|
Decorative |
|
FlooringType
|
Hardwood, Laminate, Tile |
|
FoundationType
|
Block |
|
HeatingType
|
Forced Air |
|
RoofMaterial
|
Asphalt Shingle |
|
RoofStyle
|
Unknown |
|
StoriesTotal
|
1 |
|
Type
|
House |
|
UtilityWater
|
Municipal Water |
Land
|
AccessType
|
Year-round Access |
|
Acreage
|
No |
|
LandAmenities
|
Park, Public Transit, Schools, Shopping |
|
Sewer
|
Municipal Sewage System |
|
SizeTotalText
|
Under 1/2 Acre |
|
ZoningDescription
|
R1-5 |
Rooms
| Level |
Type |
Length |
Width |
Dimensions |
|
Basement |
Storage |
|
|
7 x 6.8 |
|
Basement |
Other |
|
|
GYMRM-12.7 x 24.7 |
|
Basement |
Laundry Room |
|
|
9.10 x 11.1 |
|
Basement |
3pc Bathroom |
|
|
9.3 x 5.8 |
|
Basement |
Bedroom |
|
|
9.10 x 13.11 |
|
Basement |
Recreational, Games Room |
|
|
13.9 x 22.10 |
|
Main Level |
Other |
|
|
GARAGE--20 x 22.6 |
|
Main Level |
4pc Bathroom |
|
|
9.5 x 6.10 |
|
Main Level |
Bedroom |
|
|
9.6 x 11.11 |
|
Main Level |
Primary Bedroom |
|
|
13.10 x 22.11 |
|
Main Level |
Living Room |
|
|
12.11 x 21.2 |
|
Main Level |
Dining Room |
|
|
8 x 11.1 |
|
Main Level |
Kitchen |
|
|
12.1 x 10.4 |
|
Main Level |
Foyer |
|
|
9 x 7 |
https://www.realtor.ca/real-estate/27434581/2854-fleetwood-drive-azilda

















