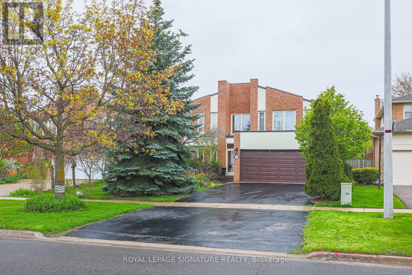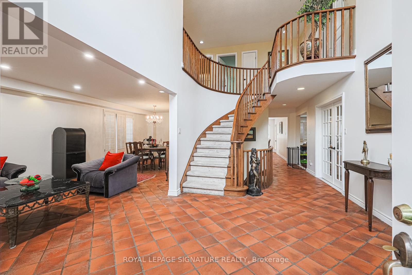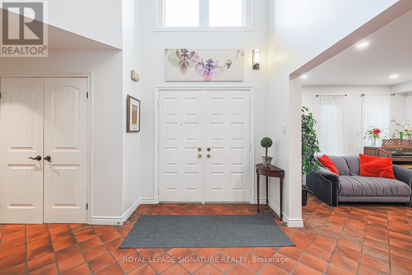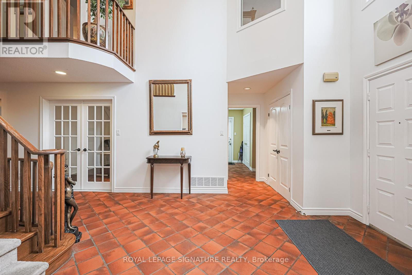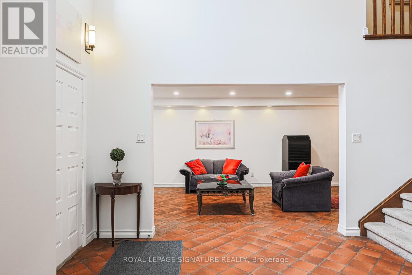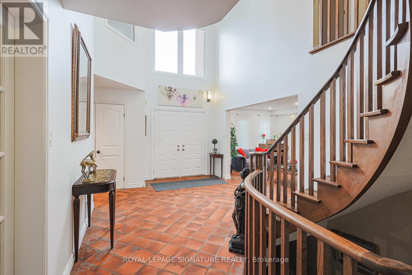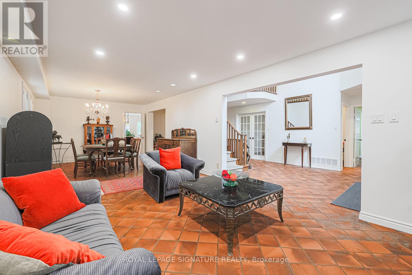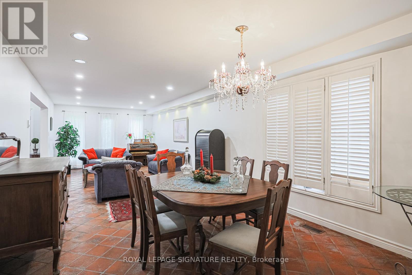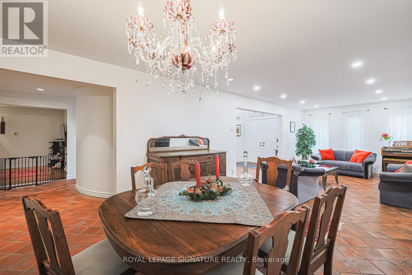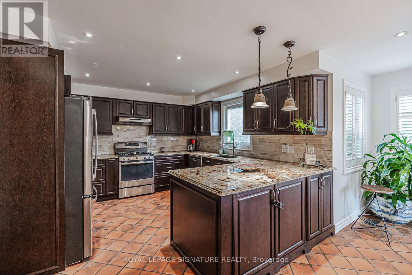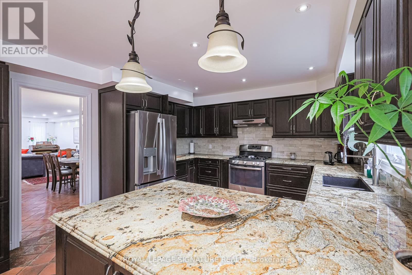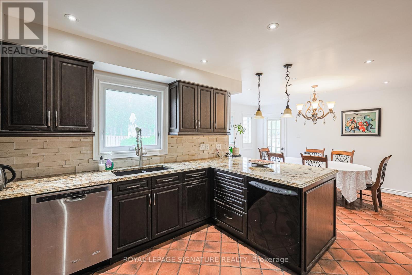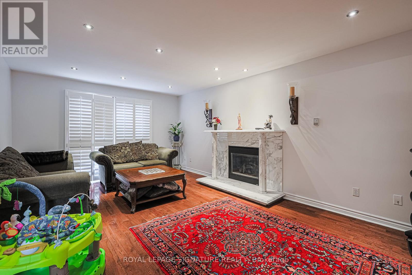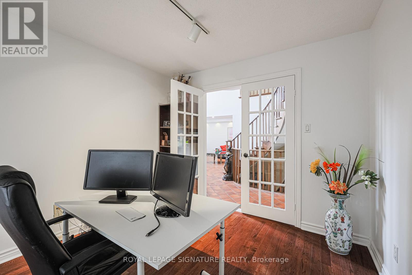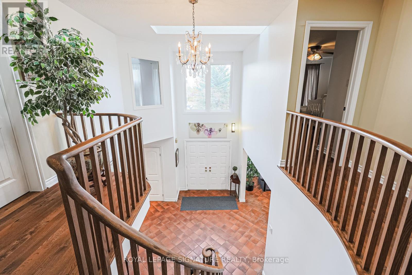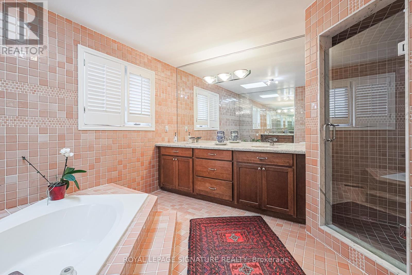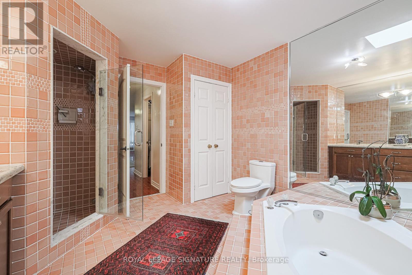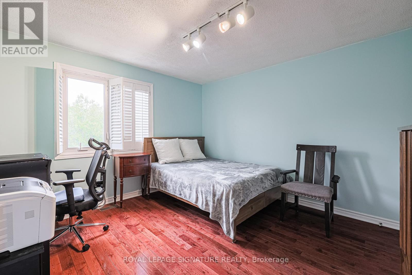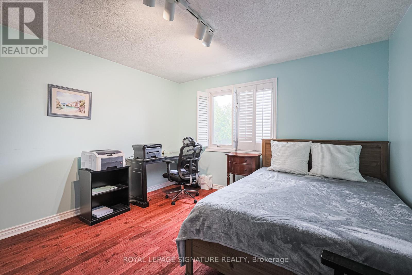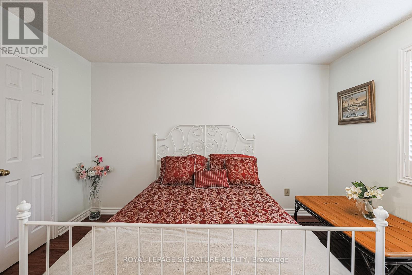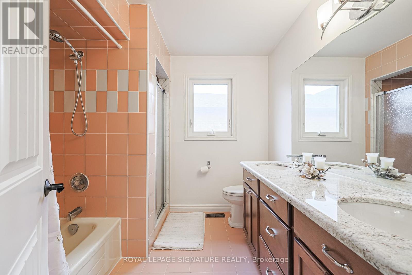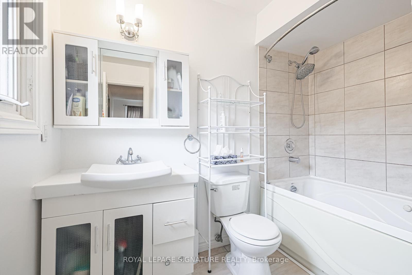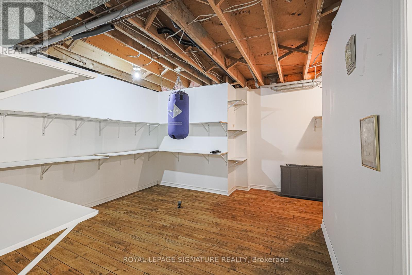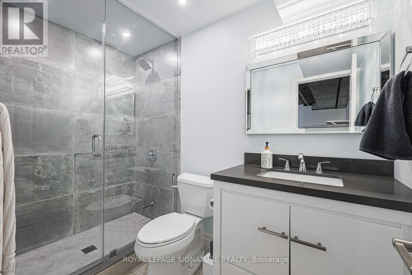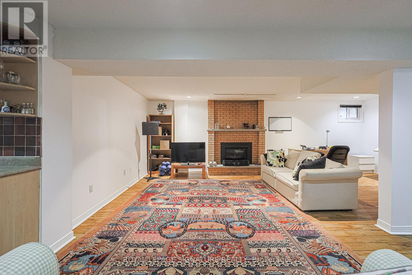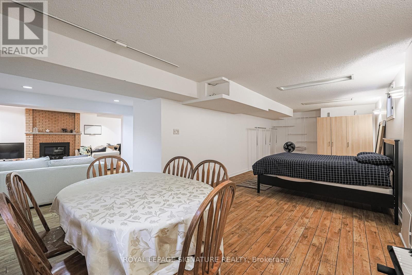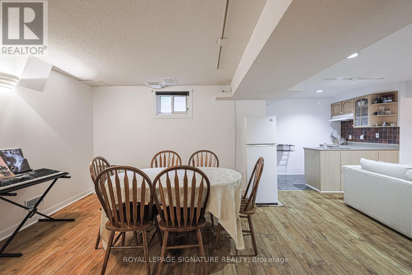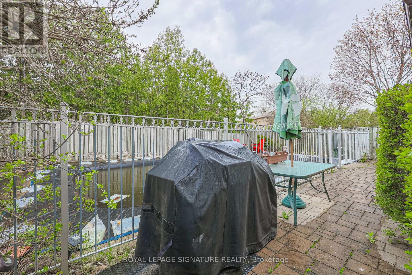5 Bedroom
5 Bathroom
3500 - 5000 sqft
Fireplace
Inground Pool
Central Air Conditioning
Heat Pump
$6,600 Monthly
Welcome to luxury living in Thornhill, Ontario! This stunning executive home offers spacious living areas, modern amenities, and a separate nanny suite, including all furniture for your convenience. Here's what you'll find: Main Residence: Bedrooms: 4 spacious bedrooms, including a luxurious master suite with ensuite bathroom. And an extra full bathroom with shower and bathtub in another very spacious bedroom. Bathrooms: 4 full bathrooms and 1 powder room, all elegantly appointed. Living Areas: Open-concept living and dining areas with high ceilings and large windows, perfect for entertaining guests or relaxing with family with marble gas fireplace. Kitchen: Gourmet kitchen with top-of-the-line appliances, granite countertops, and ample storage space. Additional Features: Home office, cozy family room with fireplace, hardwood floors throughout, and attached garage. Nanny Suite: Bedroom: 1 private bedroom with ensuite bathroom. Living Area: Comfortable living space with kitchenette, ideal for a live-in nanny or guest accommodations with a gas fireplace on a beautiful brick accent wall. Exterior: Outdoor Space: Professionally landscaped backyard with patio area, perfect for summer BBQs or outdoor relaxation with fully maintained pool. Parking: Driveway parking available for multiple vehicles. Location: Situated in the prestigious Thornhill neighborhood, known for its upscale homes and family-friendly atmosphere. This home is adjacent to a great park. Close proximity to top-rated schools, parks, shopping centers, and major transportation routes for easy commuting. Don't miss this opportunity to live in luxury and convenience in Thornhill! (id:49269)
Property Details
|
MLS® Number
|
N12174585 |
|
Property Type
|
Single Family |
|
Community Name
|
Thornlea |
|
ParkingSpaceTotal
|
6 |
|
PoolType
|
Inground Pool |
Building
|
BathroomTotal
|
5 |
|
BedroomsAboveGround
|
4 |
|
BedroomsBelowGround
|
1 |
|
BedroomsTotal
|
5 |
|
Age
|
31 To 50 Years |
|
BasementDevelopment
|
Finished |
|
BasementType
|
N/a (finished) |
|
ConstructionStyleAttachment
|
Detached |
|
CoolingType
|
Central Air Conditioning |
|
ExteriorFinish
|
Brick |
|
FireplacePresent
|
Yes |
|
FlooringType
|
Tile |
|
FoundationType
|
Unknown |
|
HalfBathTotal
|
1 |
|
HeatingFuel
|
Natural Gas |
|
HeatingType
|
Heat Pump |
|
StoriesTotal
|
2 |
|
SizeInterior
|
3500 - 5000 Sqft |
|
Type
|
House |
|
UtilityWater
|
Municipal Water |
Parking
Land
|
Acreage
|
No |
|
Sewer
|
Sanitary Sewer |
|
SizeDepth
|
134 Ft ,6 In |
|
SizeFrontage
|
49 Ft ,2 In |
|
SizeIrregular
|
49.2 X 134.5 Ft |
|
SizeTotalText
|
49.2 X 134.5 Ft |
Rooms
| Level |
Type |
Length |
Width |
Dimensions |
|
Main Level |
Living Room |
3.65 m |
4.6 m |
3.65 m x 4.6 m |
|
Main Level |
Dining Room |
3.65 m |
5.1 m |
3.65 m x 5.1 m |
|
Main Level |
Kitchen |
6.8 m |
3.75 m |
6.8 m x 3.75 m |
|
Main Level |
Family Room |
5.7 m |
3.8 m |
5.7 m x 3.8 m |
|
Main Level |
Library |
3.1 m |
3.65 m |
3.1 m x 3.65 m |
|
Upper Level |
Primary Bedroom |
7.57 m |
3.65 m |
7.57 m x 3.65 m |
|
Upper Level |
Bedroom 2 |
3.72 m |
3.84 m |
3.72 m x 3.84 m |
|
Upper Level |
Bedroom 3 |
3.57 m |
3.82 m |
3.57 m x 3.82 m |
|
Upper Level |
Bedroom 4 |
4 m |
3.7 m |
4 m x 3.7 m |
https://www.realtor.ca/real-estate/28369545/286-green-lane-markham-thornlea-thornlea

