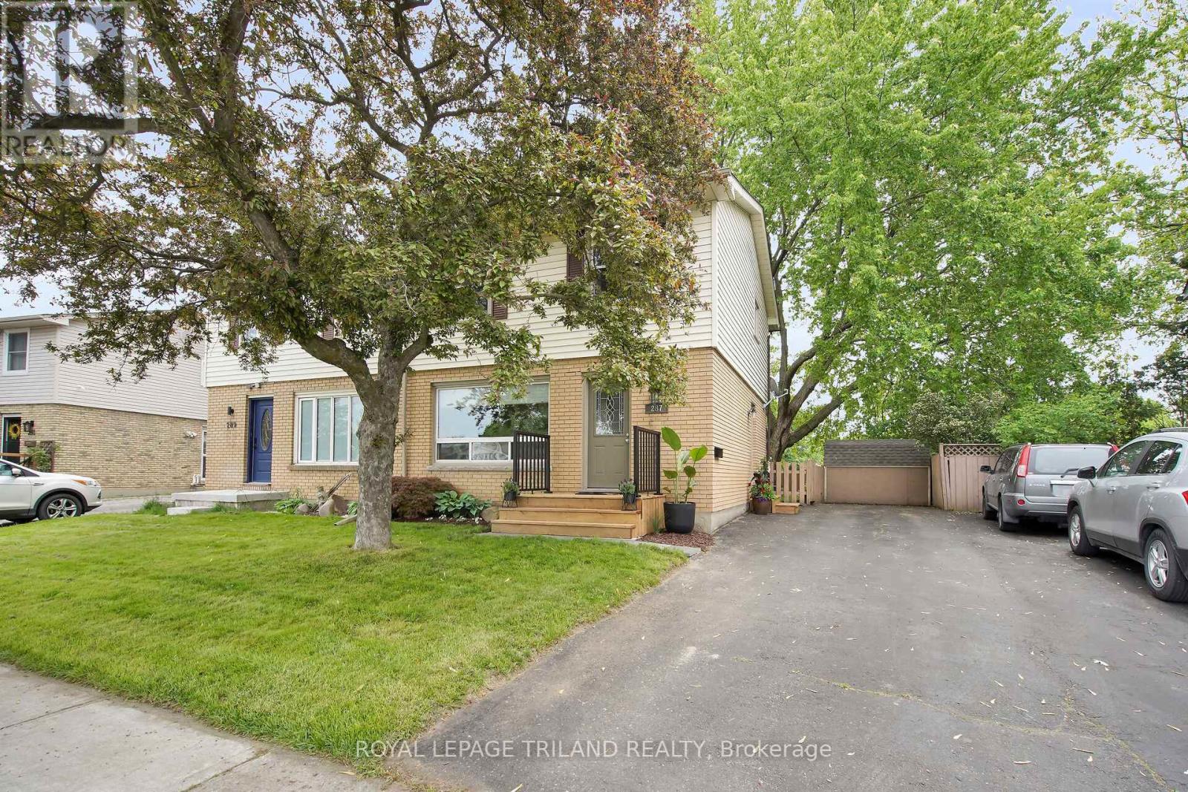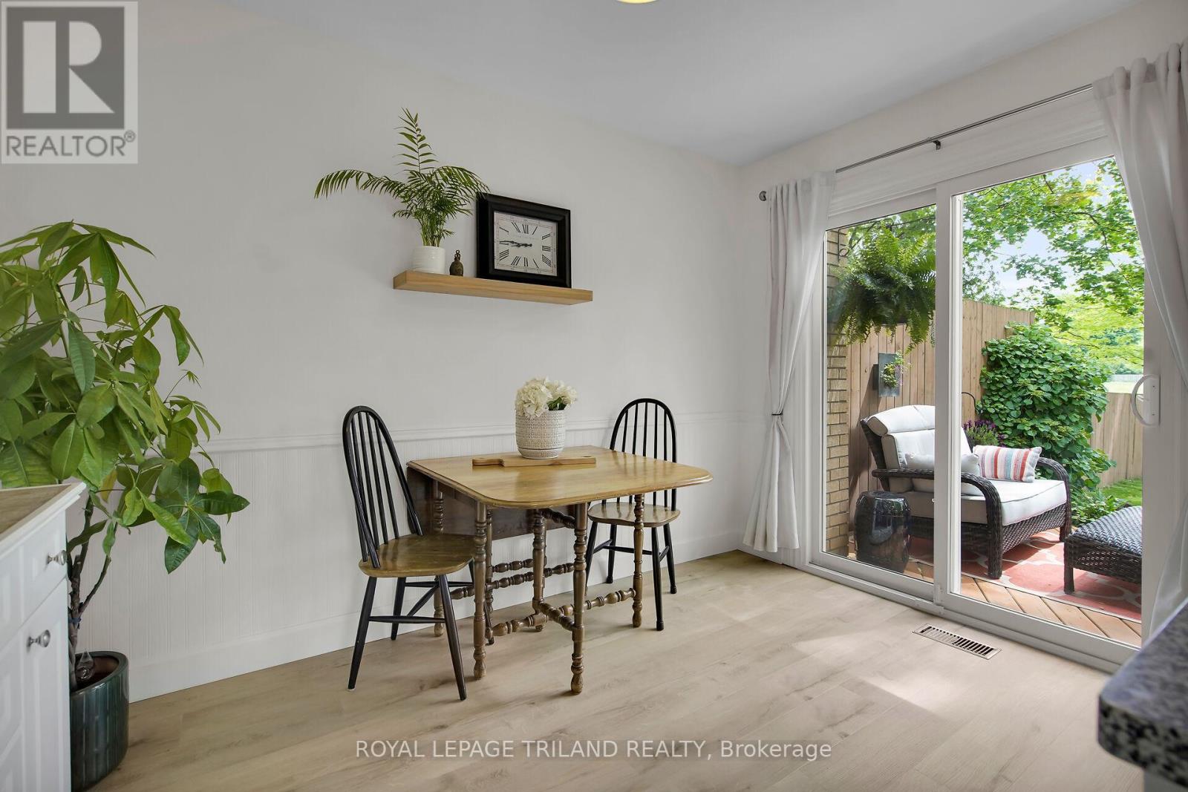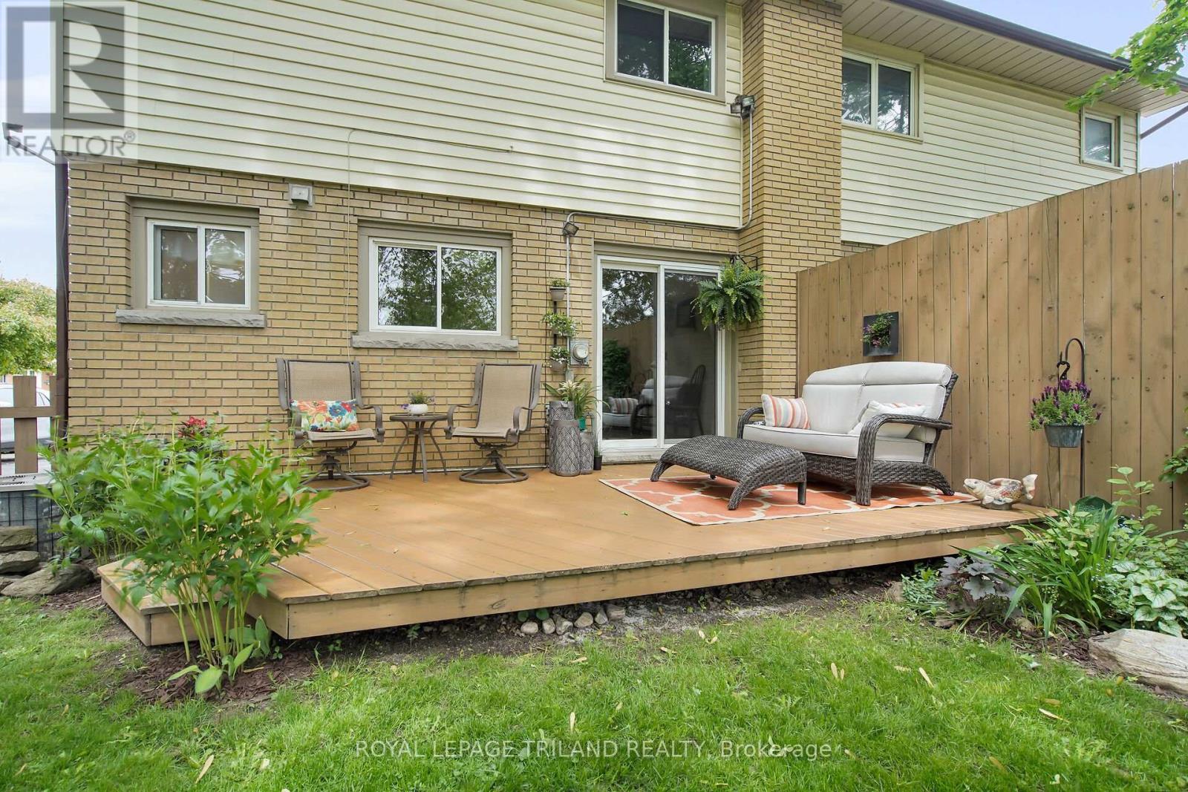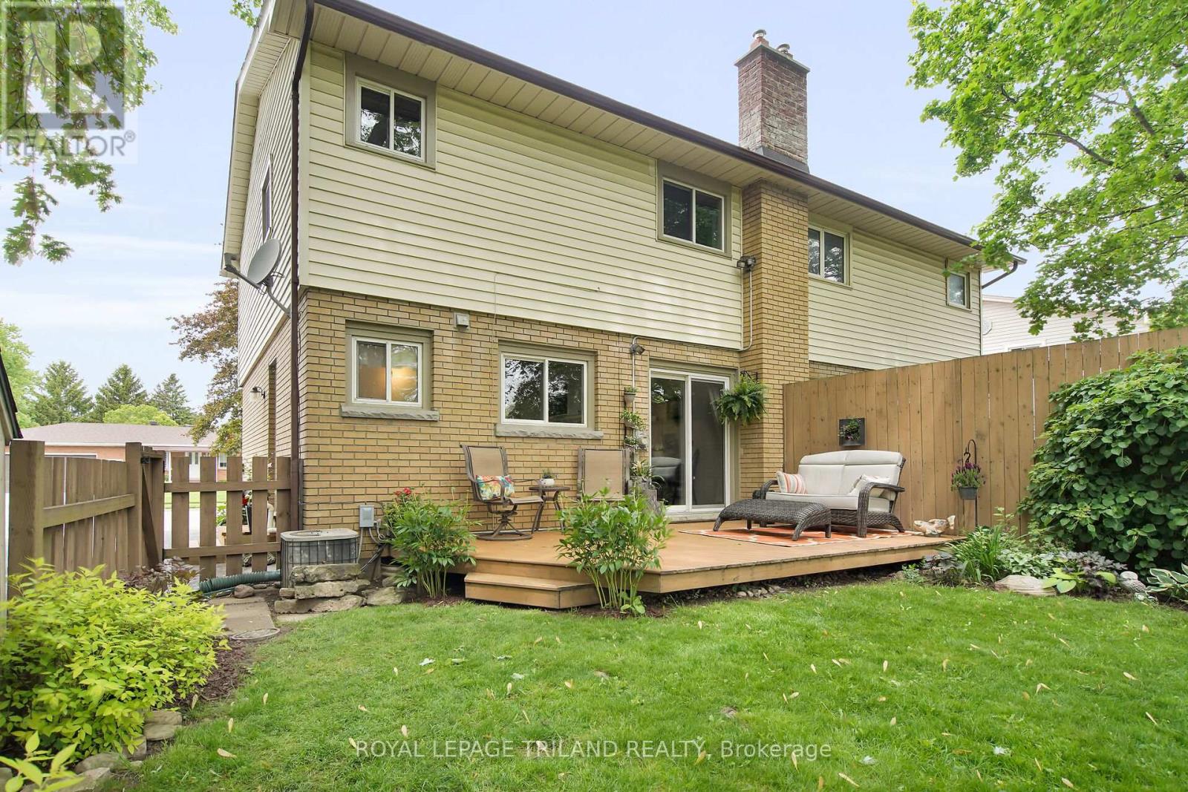287 Admiral Drive London East (East I), Ontario N5V 1J2
$494,900
Step into this beautifully updated home, perfectly situated in a highly sought-after location backing directly onto Nelson Park, offering a serene, treed, and private fenced yard your personal oasis. The spacious driveway accommodates up to four vehicles, a true convenience.. New front and side porches, and rear decking off the eating area provides the perfect spot for unwinding after a busy day. Vinyl windows on uppers floors. Inside, the home features a tasteful, modern design The main floor features brand new flooring and a seamless flow, presenting a model-like aesthetic with new trim and upgraded kitchen, showcasing popular design trends. Upstairs, you'll find new carpeting on the stairs and in the primary bedroom, complementing the three bedrooms. The finished lower level offers a versatile rec room, currently set up as a workout area, ready to adapt to your lifestyle needs.This isn't just a house; it's a meticulously cared-for home designed for comfortable and stylish living. Don't miss the opportunity to experience this exceptional property. (id:49269)
Open House
This property has open houses!
2:00 pm
Ends at:4:00 pm
Property Details
| MLS® Number | X12180727 |
| Property Type | Single Family |
| Community Name | East I |
| AmenitiesNearBy | Park, Place Of Worship, Public Transit, Schools |
| CommunityFeatures | Community Centre |
| Features | Backs On Greenbelt, Flat Site |
| ParkingSpaceTotal | 3 |
Building
| BathroomTotal | 2 |
| BedroomsAboveGround | 3 |
| BedroomsTotal | 3 |
| Age | 51 To 99 Years |
| Appliances | Water Heater, Blinds, Dishwasher, Dryer, Stove, Washer, Window Coverings, Refrigerator |
| BasementDevelopment | Partially Finished |
| BasementType | N/a (partially Finished) |
| ConstructionStyleAttachment | Semi-detached |
| CoolingType | Central Air Conditioning |
| ExteriorFinish | Brick, Vinyl Siding |
| FoundationType | Poured Concrete |
| HalfBathTotal | 1 |
| HeatingFuel | Natural Gas |
| HeatingType | Forced Air |
| StoriesTotal | 2 |
| SizeInterior | 1100 - 1500 Sqft |
| Type | House |
| UtilityWater | Municipal Water |
Parking
| No Garage |
Land
| Acreage | No |
| FenceType | Fenced Yard |
| LandAmenities | Park, Place Of Worship, Public Transit, Schools |
| LandscapeFeatures | Landscaped |
| Sewer | Sanitary Sewer |
| SizeDepth | 93 Ft ,8 In |
| SizeFrontage | 31 Ft ,6 In |
| SizeIrregular | 31.5 X 93.7 Ft |
| SizeTotalText | 31.5 X 93.7 Ft |
| ZoningDescription | R1-4 |
Rooms
| Level | Type | Length | Width | Dimensions |
|---|---|---|---|---|
| Second Level | Primary Bedroom | 3.63 m | 3.22 m | 3.63 m x 3.22 m |
| Second Level | Bedroom 2 | 3.84 m | 2.72 m | 3.84 m x 2.72 m |
| Second Level | Bedroom 3 | 3.2 m | 2.81 m | 3.2 m x 2.81 m |
| Second Level | Bathroom | 2.23 m | 1.96 m | 2.23 m x 1.96 m |
| Lower Level | Other | 5.77 m | 3.3 m | 5.77 m x 3.3 m |
| Lower Level | Family Room | 4.9 m | 3.95 m | 4.9 m x 3.95 m |
| Main Level | Foyer | 1.7 m | 1.17 m | 1.7 m x 1.17 m |
| Main Level | Living Room | 4.75 m | 3.95 m | 4.75 m x 3.95 m |
| Main Level | Dining Room | 2.34 m | 2 m | 2.34 m x 2 m |
| Main Level | Kitchen | 2.57 m | 2 m | 2.57 m x 2 m |
| Main Level | Bathroom | 1.69 m | 1.06 m | 1.69 m x 1.06 m |
https://www.realtor.ca/real-estate/28383025/287-admiral-drive-london-east-east-i-east-i
Interested?
Contact us for more information







































