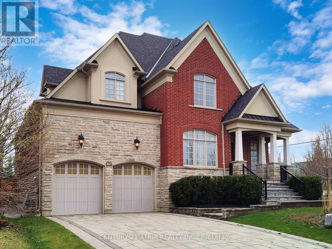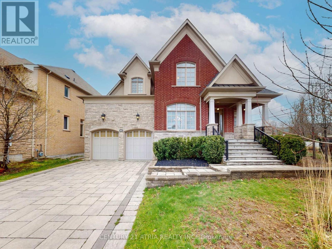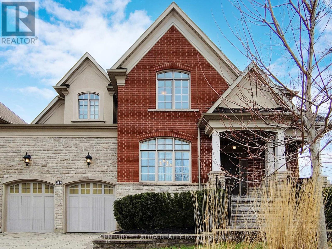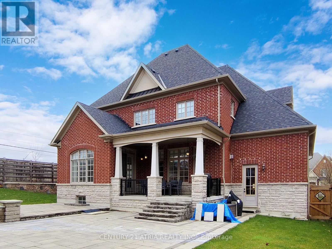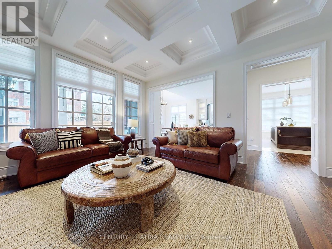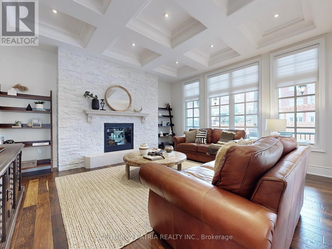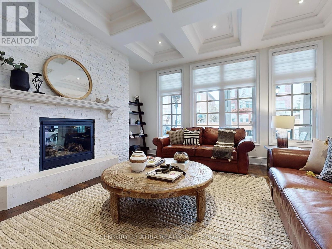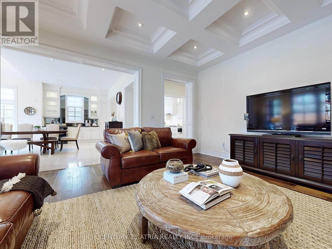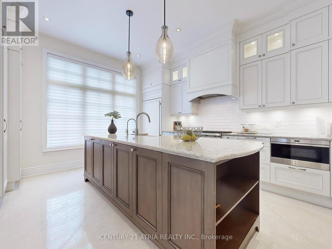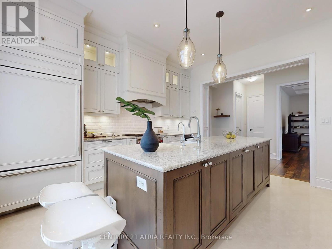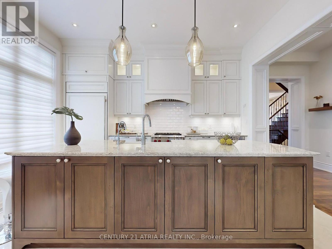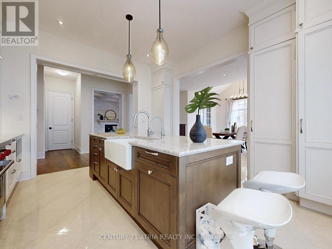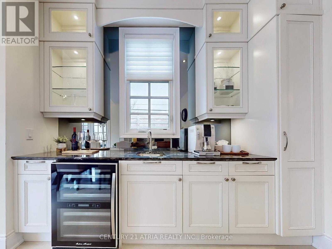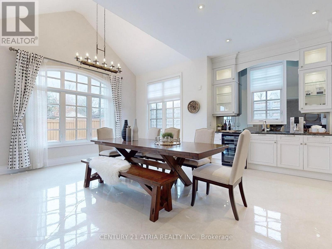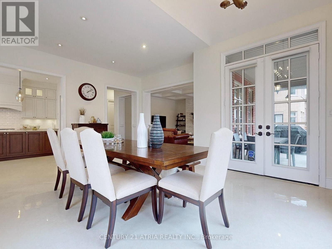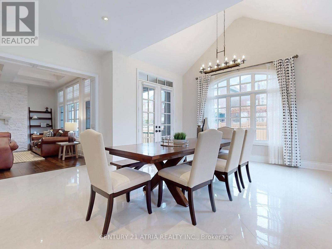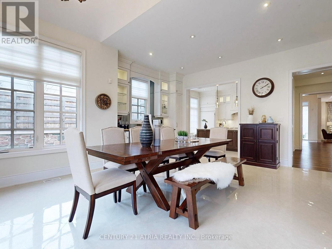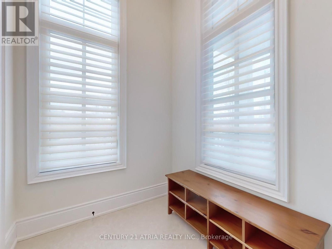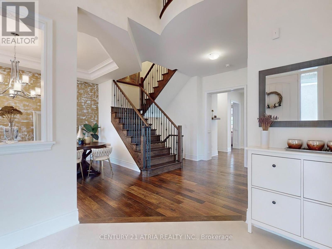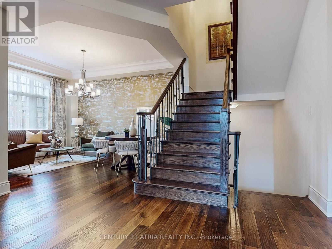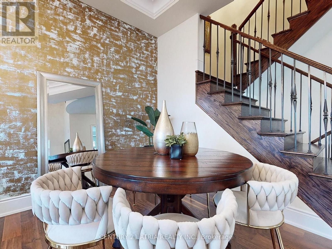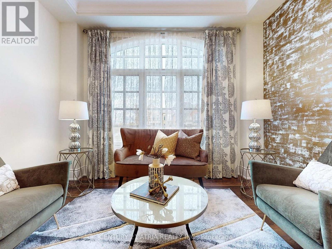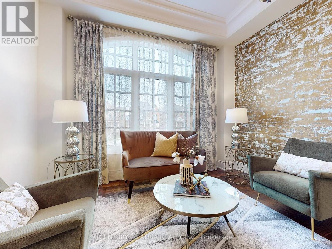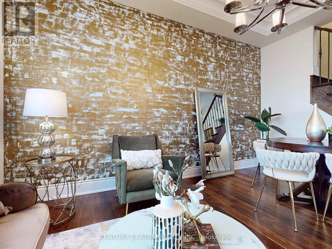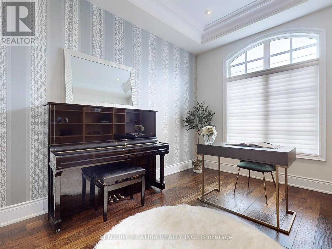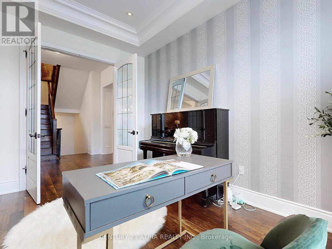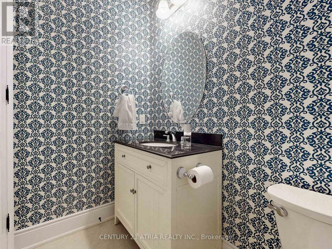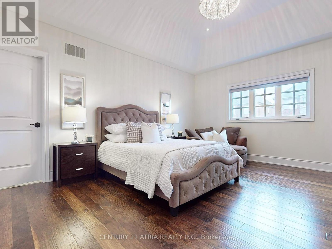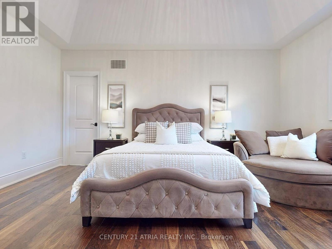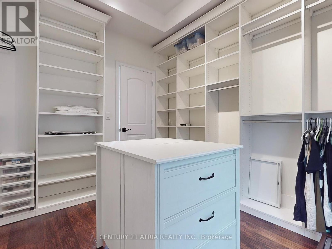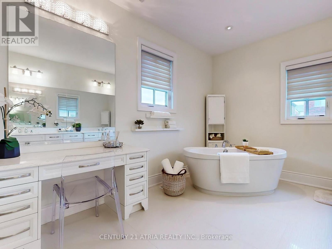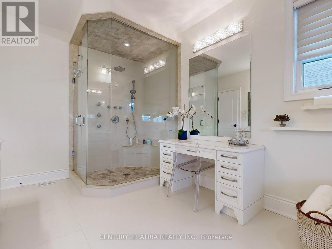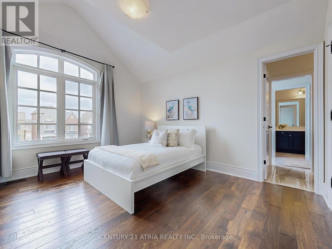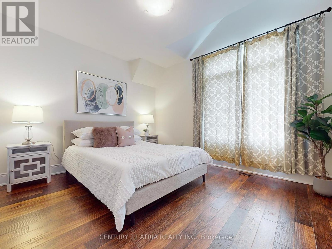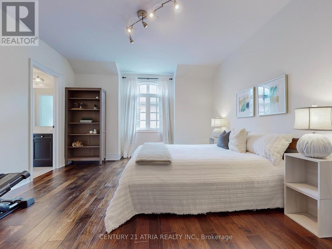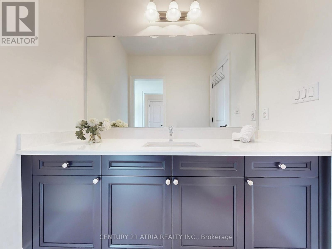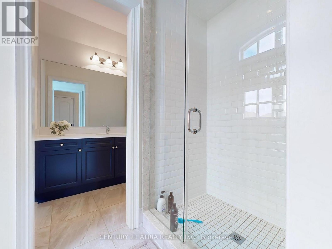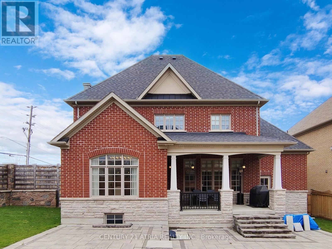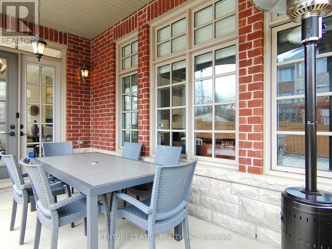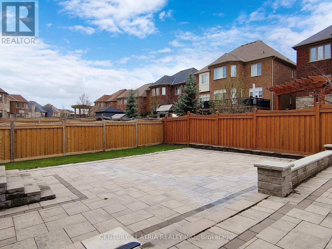287 Angus Glen Blvd Markham, Ontario L6C 0L4
$2,999,999
Kylemore built executive luxury home w/ 3 car garage (tandem) in Prestigious Angus Glen Neighbourhood. Upgraded 10 foot ceilings on the main floor & 9 foot ceilings on 2nd floor. Upgraded white kitchen cabinetry , farm sink, granite counter tops & large centre island. Upgraded Hardwood flooring throughout main & 2nd level. Upgraded stone fireplace mantle in family room. Upgraded waffle ceiling in family room. Upgraded Sunken wall panels. Upgraded taller baseboards & crown mouldings. Upgraded taller doors. Upgraded master bedroom tray ceiling. Upgraded master bedroom massive walk-in closet w/ island (converted from master BR sitting area). Upgraded window coverings. Upgraded pot lights. Upgraded interlocked driveway & front porch & front yard landscaping. Upgraded huge Interlocked patio & fire pit In backyard. Covered outdoor porch in the backyard (Rarely offered by Kylemore). Larger & wider backyard / side yard (larger area than many other builder lots nearby). Main floor office w/ double French doors. Kylemore custom built extra tall fence on the side yard for improve sound proofing. 9 Car parking (3 car garage + 6 cars on driveway). Large Basement w/ high ceiling height & 2 cold rooms in basement. Garage with backdoor access to backyard. **** EXTRAS **** Rare 3 car garage in Angus Glen! School zone includes (Pierre Trudeau High school, St Augustine catholic High school, All Saints catholic Elementary School). Close walking distance to Angus glen community centre & Angus glen tennis centre. (id:49269)
Open House
This property has open houses!
2:00 pm
Ends at:4:00 pm
2:00 pm
Ends at:4:00 pm
Property Details
| MLS® Number | N8250840 |
| Property Type | Single Family |
| Community Name | Angus Glen |
| Parking Space Total | 7 |
Building
| Bathroom Total | 4 |
| Bedrooms Above Ground | 4 |
| Bedrooms Total | 4 |
| Basement Type | Full |
| Construction Style Attachment | Detached |
| Cooling Type | Central Air Conditioning |
| Exterior Finish | Brick, Stone |
| Fireplace Present | Yes |
| Heating Fuel | Natural Gas |
| Heating Type | Forced Air |
| Stories Total | 2 |
| Type | House |
Parking
| Attached Garage |
Land
| Acreage | No |
| Size Irregular | 67.04 X 131.25 Ft ; As Per Attached Survey |
| Size Total Text | 67.04 X 131.25 Ft ; As Per Attached Survey |
Rooms
| Level | Type | Length | Width | Dimensions |
|---|---|---|---|---|
| Second Level | Primary Bedroom | 5.1 m | 4.5 m | 5.1 m x 4.5 m |
| Second Level | Other | 3 m | 2.7 m | 3 m x 2.7 m |
| Second Level | Bedroom 2 | 4.27 m | 4.1 m | 4.27 m x 4.1 m |
| Second Level | Bedroom 3 | 4.27 m | 3.6 m | 4.27 m x 3.6 m |
| Second Level | Bedroom 4 | 3.9 m | 3.6 m | 3.9 m x 3.6 m |
| Main Level | Living Room | 5.4 m | 3.6 m | 5.4 m x 3.6 m |
| Main Level | Library | 3.9 m | 3 m | 3.9 m x 3 m |
| Main Level | Dining Room | 5.7 m | 3 m | 5.7 m x 3 m |
| Main Level | Family Room | 5 m | 5 m | 5 m x 5 m |
| Main Level | Eating Area | 4.4 m | 3.9 m | 4.4 m x 3.9 m |
| Main Level | Kitchen | 4.4 m | 3 m | 4.4 m x 3 m |
https://www.realtor.ca/real-estate/26774824/287-angus-glen-blvd-markham-angus-glen
Interested?
Contact us for more information

