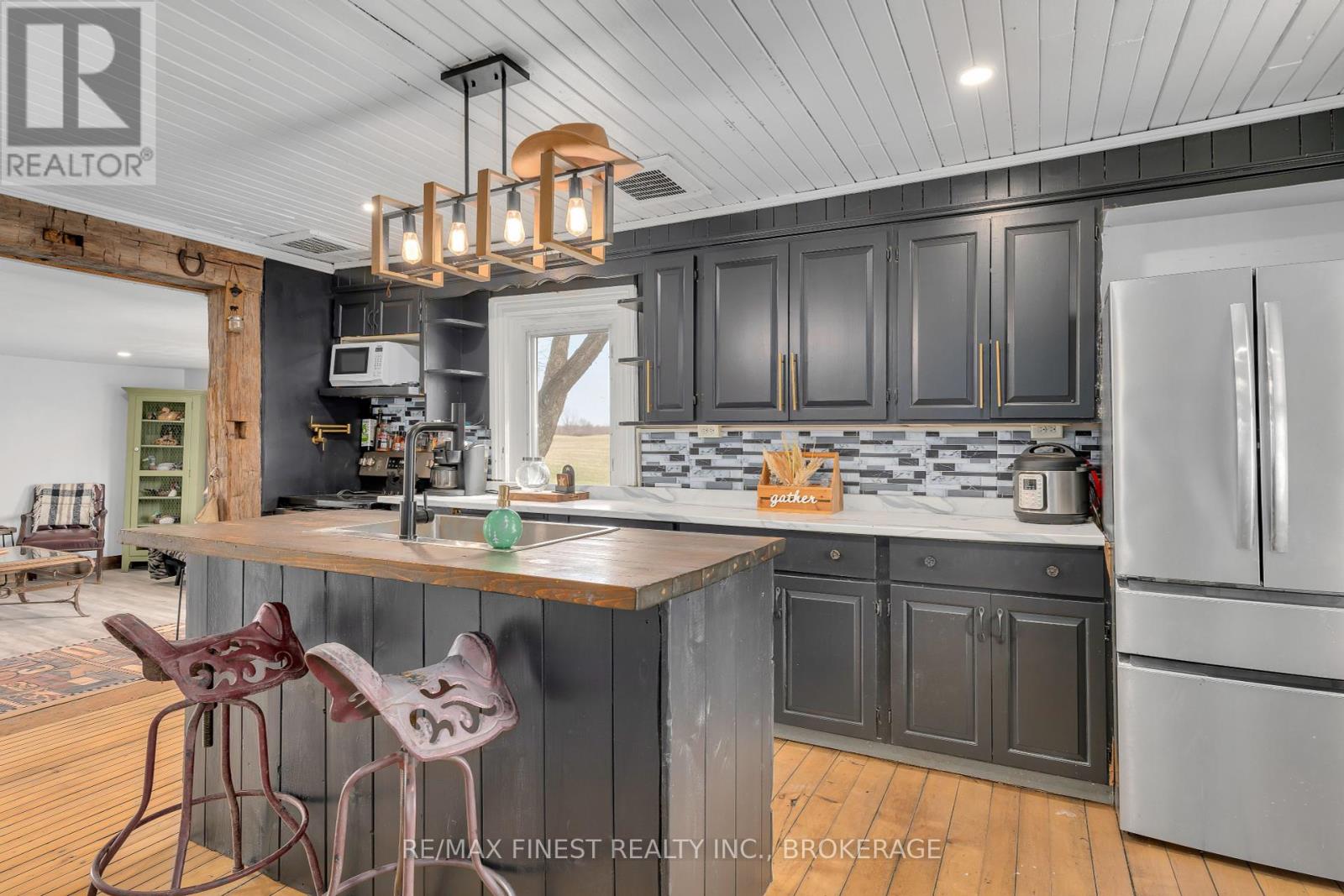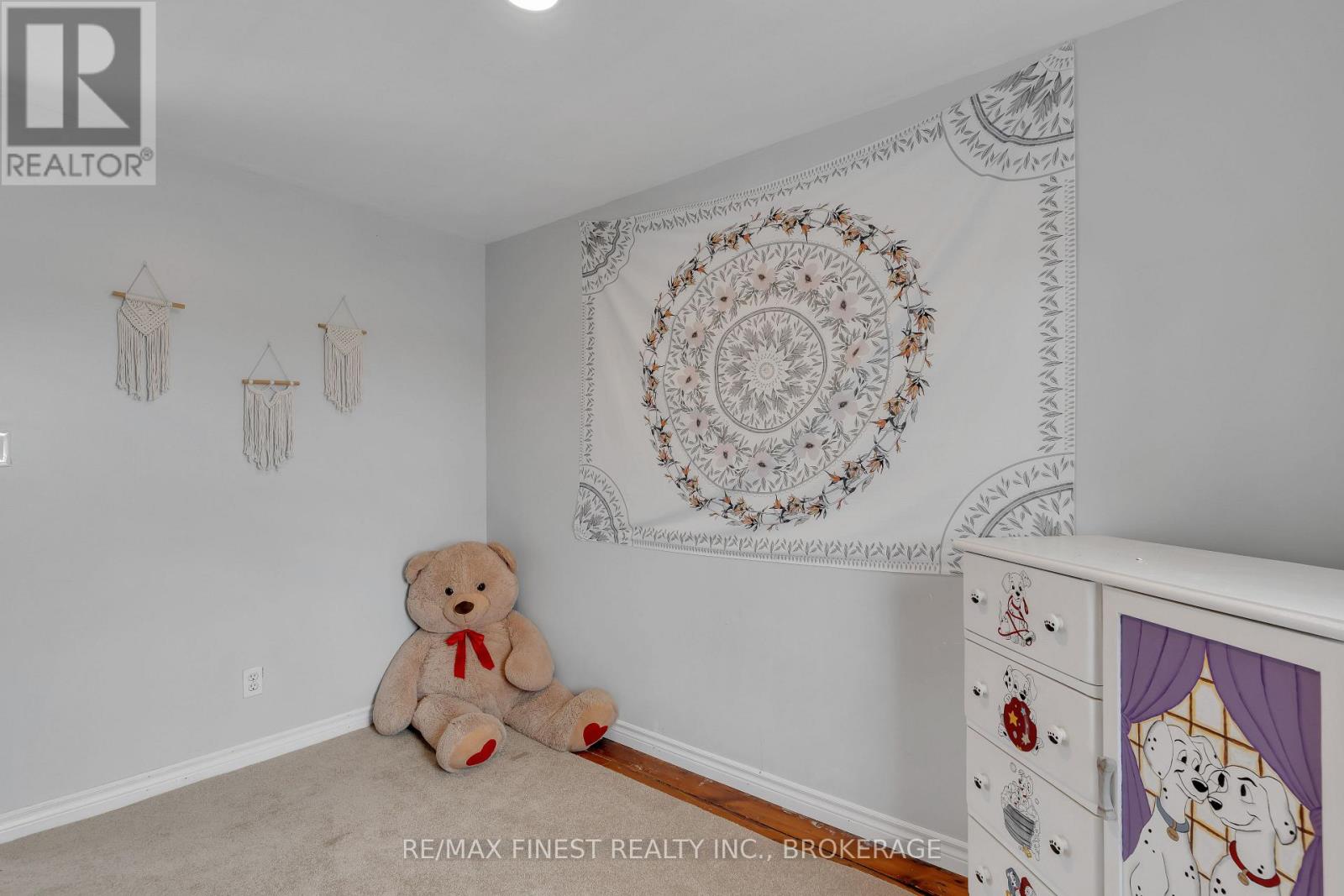4 Bedroom
2 Bathroom
1100 - 1500 sqft
Fireplace
Wall Unit
Forced Air
$429,900
Welcome to 287 Cedarstone road! This charming country home sits on a peaceful 1+ acre lot located just outside the quaint town of Tamworth. The inviting main floor boasts an open concept kitchen featuring hardwood floors, stainless steel appliances & appropriate kitchen island. Continue into the recently updated living room with fresh paint, flooring and the warmth from the cozy wood burning pellet stove. The main floor also features an office/den or 4th bedroom & a 2 piece bathroom & laundry room that provides convenience& practicality. Upstairs you will find 3 bedrooms and a full bathroom all recently updated. Outside you can take advantage of the 3 out buildings, metal roof, screened in rear deck, & firepit. Enjoy the peaceful county lifestyle at an affordable price! (id:49269)
Property Details
|
MLS® Number
|
X12088904 |
|
Property Type
|
Single Family |
|
Community Name
|
63 - Stone Mills |
|
EquipmentType
|
None |
|
ParkingSpaceTotal
|
8 |
|
RentalEquipmentType
|
None |
|
Structure
|
Porch, Outbuilding |
Building
|
BathroomTotal
|
2 |
|
BedroomsAboveGround
|
3 |
|
BedroomsBelowGround
|
1 |
|
BedroomsTotal
|
4 |
|
Appliances
|
Water Heater, Dishwasher, Dryer, Stove, Washer, Refrigerator |
|
BasementDevelopment
|
Unfinished |
|
BasementType
|
N/a (unfinished) |
|
ConstructionStyleAttachment
|
Detached |
|
CoolingType
|
Wall Unit |
|
ExteriorFinish
|
Aluminum Siding |
|
FireplaceFuel
|
Pellet |
|
FireplacePresent
|
Yes |
|
FireplaceTotal
|
1 |
|
FireplaceType
|
Stove |
|
FlooringType
|
Hardwood, Vinyl |
|
FoundationType
|
Stone |
|
HalfBathTotal
|
1 |
|
HeatingFuel
|
Electric |
|
HeatingType
|
Forced Air |
|
StoriesTotal
|
2 |
|
SizeInterior
|
1100 - 1500 Sqft |
|
Type
|
House |
|
UtilityWater
|
Drilled Well |
Parking
Land
|
Acreage
|
No |
|
Sewer
|
Septic System |
|
SizeDepth
|
219 Ft |
|
SizeFrontage
|
210 Ft |
|
SizeIrregular
|
210 X 219 Ft |
|
SizeTotalText
|
210 X 219 Ft |
Rooms
| Level |
Type |
Length |
Width |
Dimensions |
|
Second Level |
Bedroom |
2.64 m |
2.43 m |
2.64 m x 2.43 m |
|
Second Level |
Bathroom |
2.28 m |
2.08 m |
2.28 m x 2.08 m |
|
Second Level |
Bedroom 2 |
2.34 m |
1.23 m |
2.34 m x 1.23 m |
|
Second Level |
Bedroom 3 |
2.34 m |
1.54 m |
2.34 m x 1.54 m |
|
Main Level |
Kitchen |
5.15 m |
5.13 m |
5.15 m x 5.13 m |
|
Main Level |
Family Room |
5.15 m |
3.96 m |
5.15 m x 3.96 m |
|
Main Level |
Den |
4.52 m |
3.3 m |
4.52 m x 3.3 m |
|
Main Level |
Bathroom |
2.28 m |
2.08 m |
2.28 m x 2.08 m |
|
Main Level |
Sunroom |
6.98 m |
3.55 m |
6.98 m x 3.55 m |
https://www.realtor.ca/real-estate/28181604/287-cedarstone-road-stone-mills-stone-mills-63-stone-mills










































