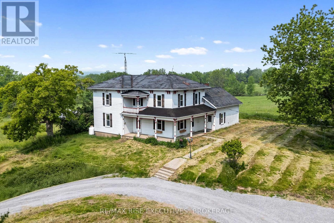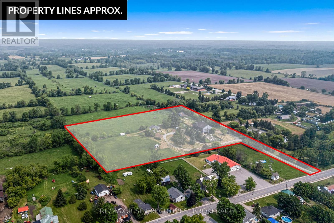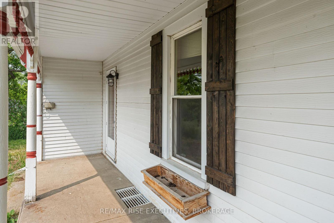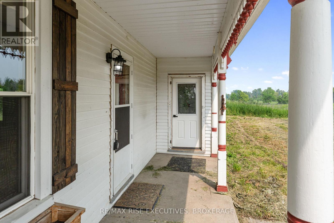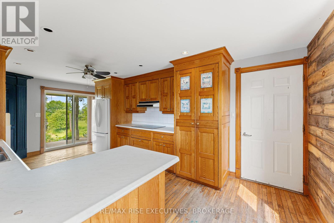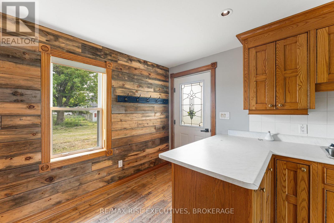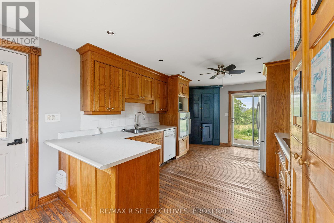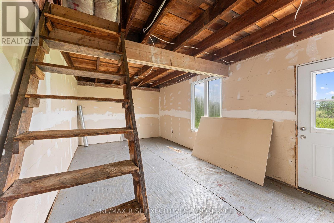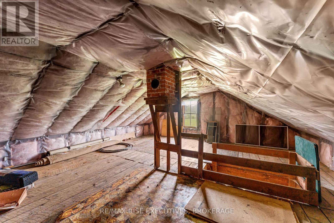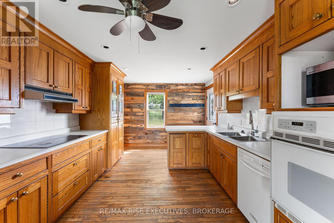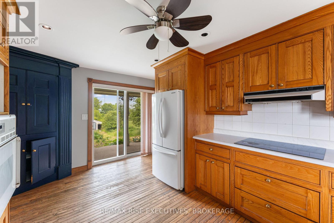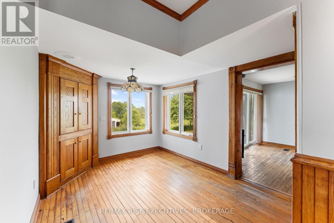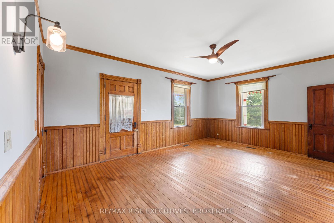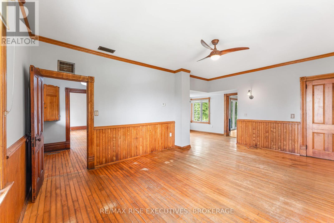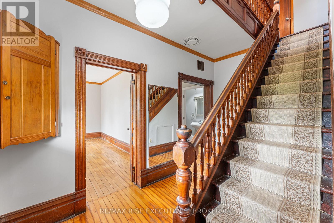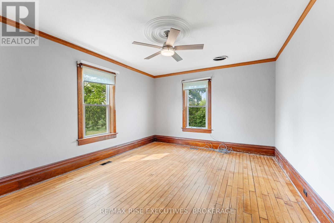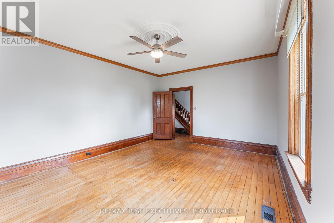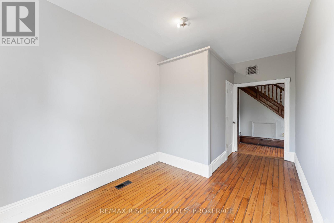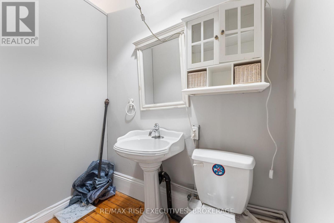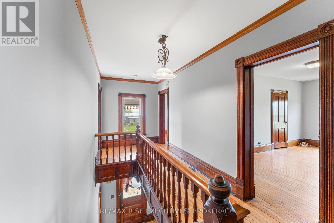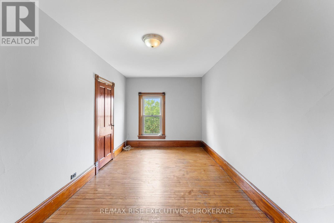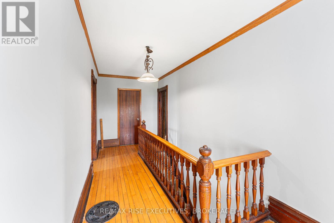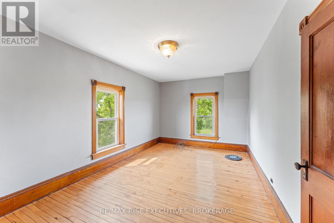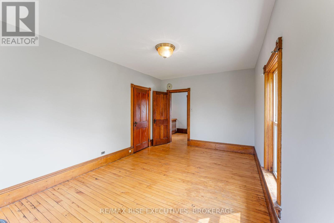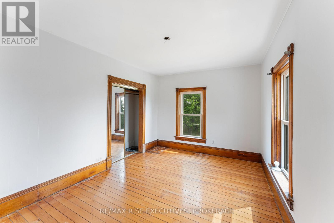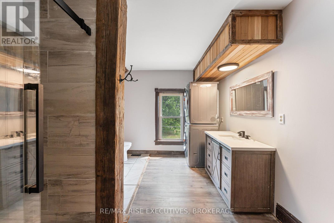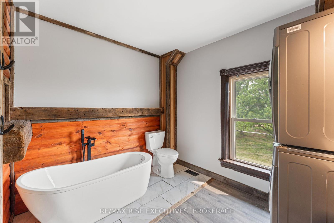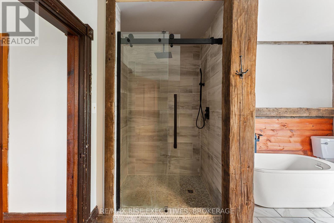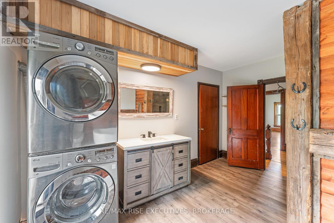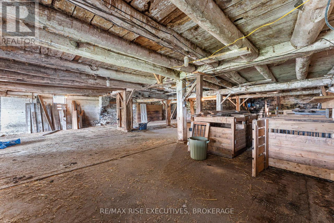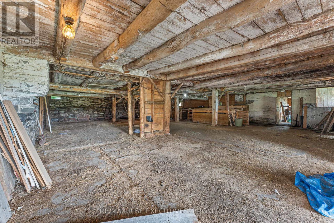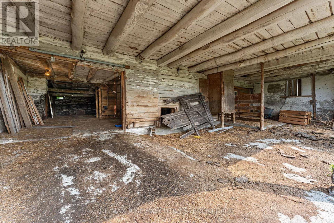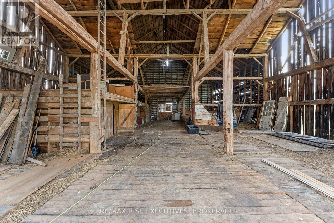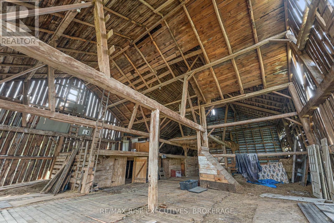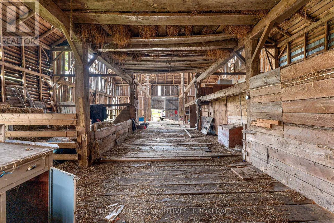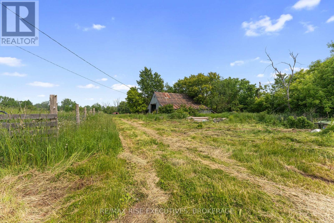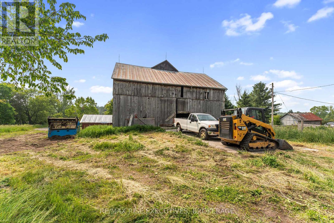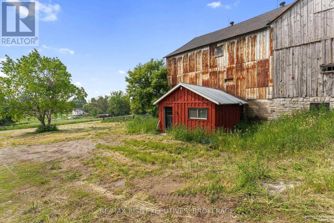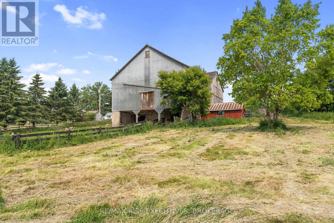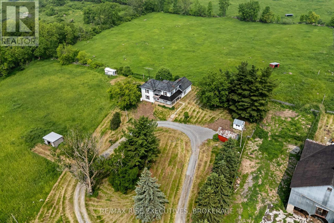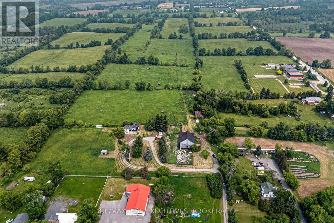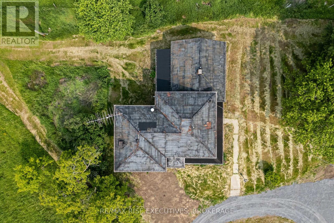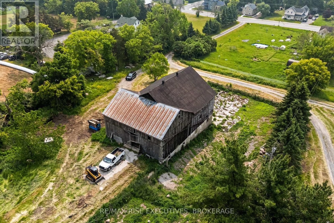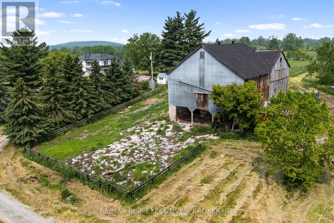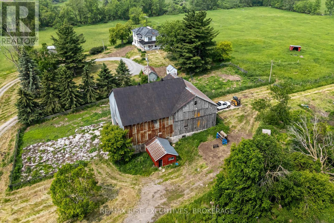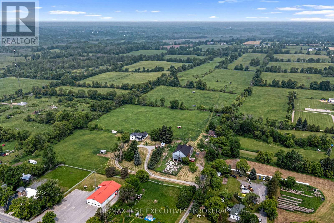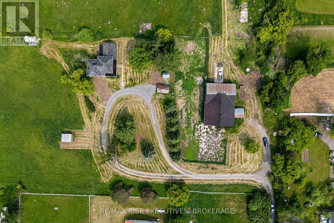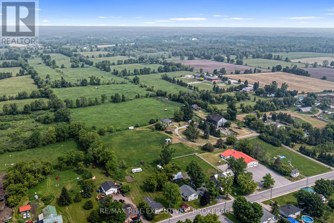4 Bedroom
2 Bathroom
2000 - 2500 sqft
Forced Air
$529,000
Step into the charm of this beautifully updated century home, newly severed on 6.95 acres in the peaceful hamlet of Enterprise. With a classic wrap-around veranda, upper balcony, and a cozy back porch, this home offers timeless character and room to breathe. Inside, you'll find original hardwood floors throughout most rooms, paired with fresh paint and a full cleaning since the last purchase making it truly move-in ready. The spacious galley-style kitchen offers plenty of storage and opens directly to the back porch, perfect for enjoying country views. The front hall features an impressive staircase and is flanked by both a living room and family room, offering flexible spaces for relaxing or entertaining. A main floor 2-piece bath and a versatile bonus room ideal as an office, bedroom, or creative studio add to the home's functionality. Upstairs, a wide landing leads to three large bedrooms and a recently renovated bathroom complete with a soaker tub, separate shower, and convenient laundry area. Practical upgrades include a new well pump and pressure tank, adding peace of mind for rural living. Outside, the barn and surrounding paddocks offer space to accommodate all the toys and hobbies. With just under 7 acres to explore, there's no shortage of opportunity for gardening, recreation, or simply enjoying the outdoors. Located just 30minutes from Kingston and Napanee, this country gem combines quiet rural living with easy access to urban amenities. (id:49269)
Property Details
|
MLS® Number
|
X12209345 |
|
Property Type
|
Single Family |
|
Community Name
|
63 - Stone Mills |
|
Features
|
Irregular Lot Size |
|
ParkingSpaceTotal
|
11 |
|
Structure
|
Porch, Barn |
Building
|
BathroomTotal
|
2 |
|
BedroomsAboveGround
|
4 |
|
BedroomsTotal
|
4 |
|
Age
|
100+ Years |
|
Appliances
|
All |
|
BasementType
|
Partial |
|
ConstructionStyleAttachment
|
Detached |
|
ExteriorFinish
|
Aluminum Siding |
|
FoundationType
|
Stone |
|
HalfBathTotal
|
1 |
|
HeatingFuel
|
Propane |
|
HeatingType
|
Forced Air |
|
StoriesTotal
|
2 |
|
SizeInterior
|
2000 - 2500 Sqft |
|
Type
|
House |
Parking
Land
|
Acreage
|
No |
|
Sewer
|
Septic System |
|
SizeDepth
|
140 Ft |
|
SizeFrontage
|
36 Ft |
|
SizeIrregular
|
36 X 140 Ft ; Lot Size Irregular |
|
SizeTotalText
|
36 X 140 Ft ; Lot Size Irregular |
Rooms
| Level |
Type |
Length |
Width |
Dimensions |
|
Second Level |
Bedroom 2 |
5.12 m |
3.09 m |
5.12 m x 3.09 m |
|
Second Level |
Bedroom 3 |
4.1 m |
3.07 m |
4.1 m x 3.07 m |
|
Second Level |
Bedroom 4 |
5.13 m |
2.75 m |
5.13 m x 2.75 m |
|
Main Level |
Living Room |
5.12 m |
4.05 m |
5.12 m x 4.05 m |
|
Main Level |
Family Room |
4.1 m |
7.02 m |
4.1 m x 7.02 m |
|
Main Level |
Dining Room |
2.32 m |
2.98 m |
2.32 m x 2.98 m |
|
Main Level |
Kitchen |
6.34 m |
3.56 m |
6.34 m x 3.56 m |
|
Main Level |
Bedroom |
5.13 m |
2.64 m |
5.13 m x 2.64 m |
https://www.realtor.ca/real-estate/28444252/2875-county-road-14-stone-mills-stone-mills-63-stone-mills

