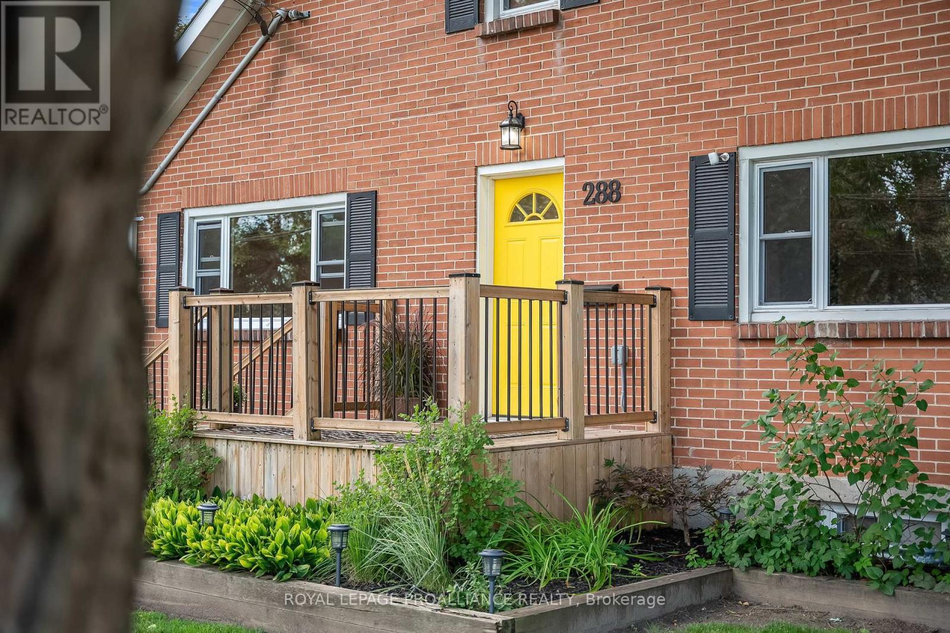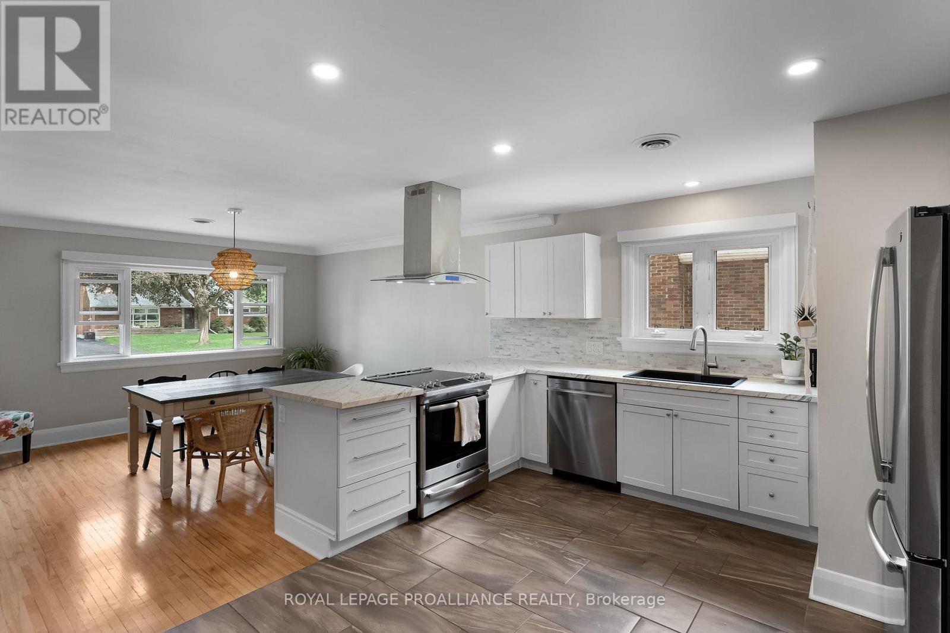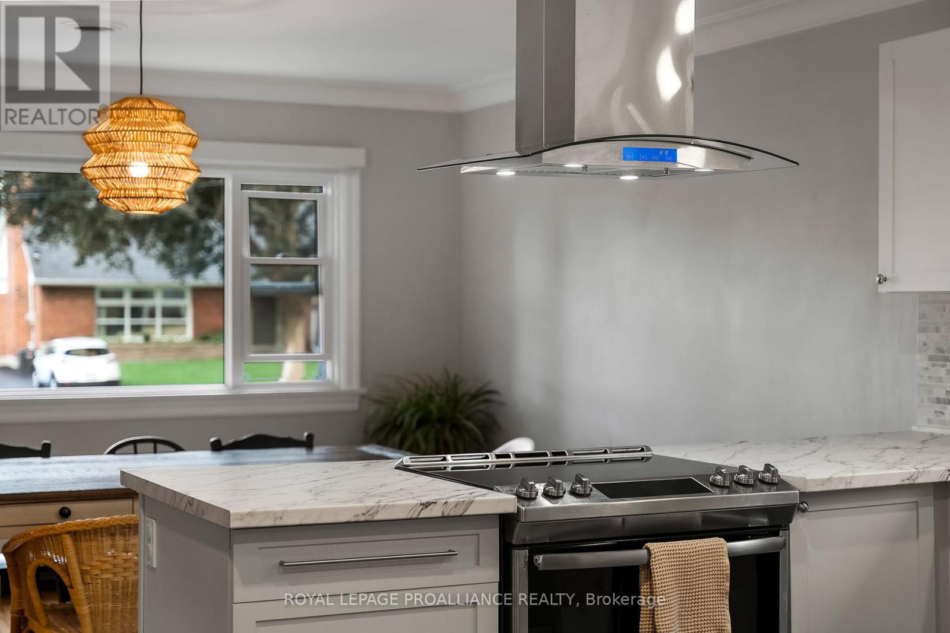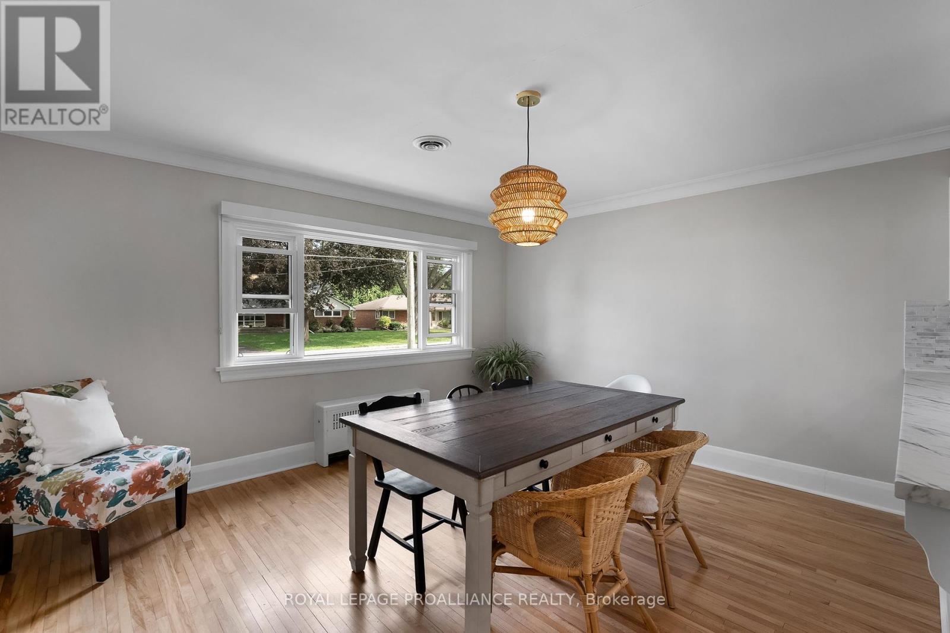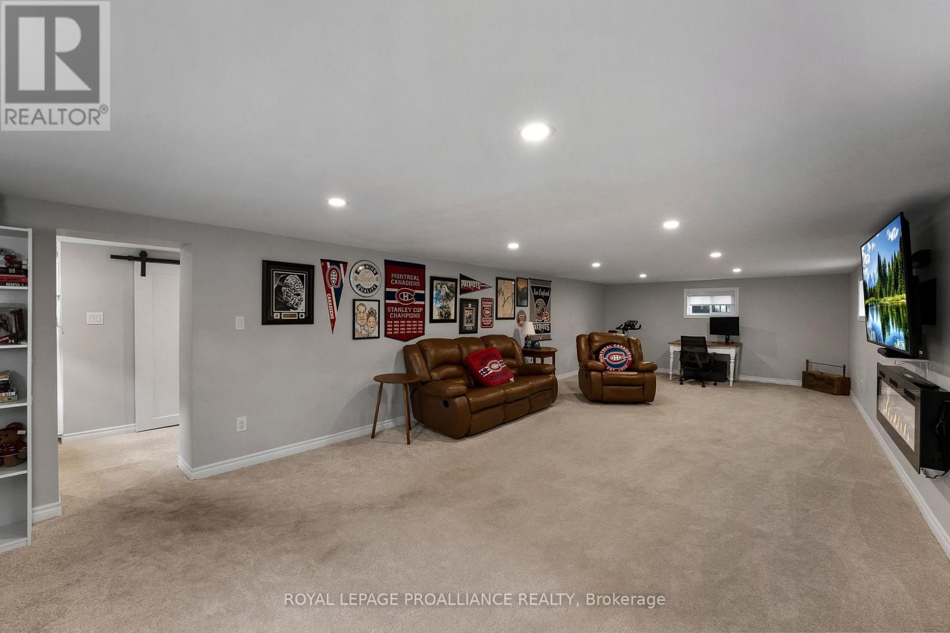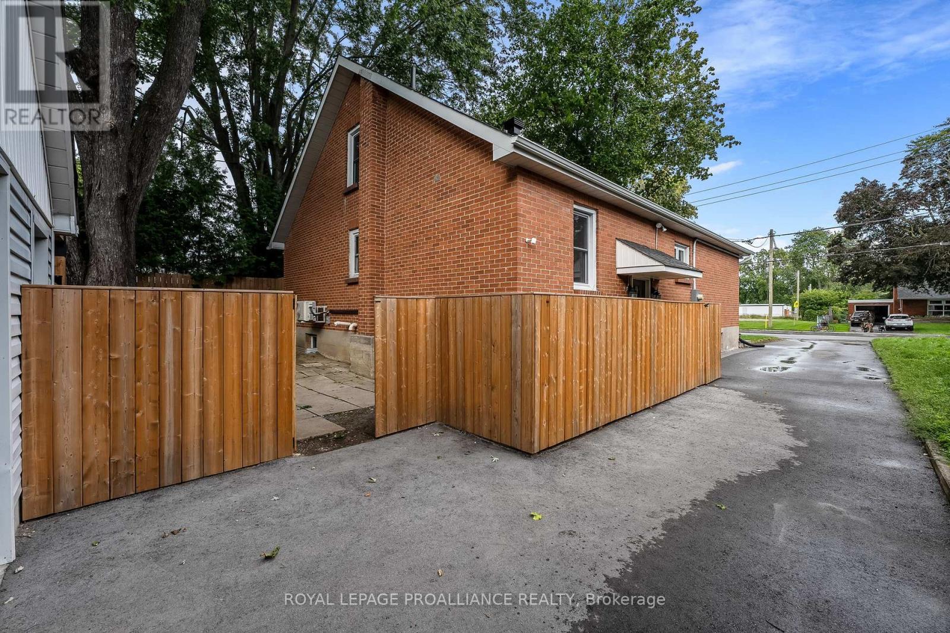5 Bedroom
3 Bathroom
1500 - 2000 sqft
Wall Unit
Hot Water Radiator Heat
Landscaped
$624,900
Beautifully updated bungaloft with character and space to spare. This all-brick home offers 2200+ square feet and sits on a deep 165' lot with mature trees, a private fenced yard, detached garage, and patio area. Inside features a bright eat-in kitchen with stainless steel appliances and peninsula, modernized bathrooms, and a cozy living room. Three bedrooms on the main floor, plus a unique loft-style primary suite with ensuite. Finished lower level offers a rec room, 3pc bath/laundry, and 5th bedroom option. Close to schools, hospital, and Belleville's scenic trails! **OFFERS WELCOME ANY TIME** (id:49269)
Property Details
|
MLS® Number
|
X12110373 |
|
Property Type
|
Single Family |
|
Community Name
|
Belleville Ward |
|
AmenitiesNearBy
|
Hospital, Park, Public Transit, Schools |
|
EquipmentType
|
None |
|
ParkingSpaceTotal
|
4 |
|
RentalEquipmentType
|
None |
|
Structure
|
Patio(s) |
Building
|
BathroomTotal
|
3 |
|
BedroomsAboveGround
|
4 |
|
BedroomsBelowGround
|
1 |
|
BedroomsTotal
|
5 |
|
Age
|
51 To 99 Years |
|
Appliances
|
Water Heater, Blinds, Dishwasher, Dryer, Hood Fan, Stove, Washer, Refrigerator |
|
BasementDevelopment
|
Finished |
|
BasementType
|
Full (finished) |
|
ConstructionStyleAttachment
|
Detached |
|
CoolingType
|
Wall Unit |
|
ExteriorFinish
|
Brick |
|
FireProtection
|
Smoke Detectors |
|
FoundationType
|
Unknown |
|
HeatingFuel
|
Natural Gas |
|
HeatingType
|
Hot Water Radiator Heat |
|
StoriesTotal
|
2 |
|
SizeInterior
|
1500 - 2000 Sqft |
|
Type
|
House |
|
UtilityWater
|
Municipal Water |
Parking
Land
|
Acreage
|
No |
|
FenceType
|
Fenced Yard |
|
LandAmenities
|
Hospital, Park, Public Transit, Schools |
|
LandscapeFeatures
|
Landscaped |
|
Sewer
|
Sanitary Sewer |
|
SizeDepth
|
165 Ft |
|
SizeFrontage
|
52 Ft ,9 In |
|
SizeIrregular
|
52.8 X 165 Ft |
|
SizeTotalText
|
52.8 X 165 Ft |
|
ZoningDescription
|
R1 |
Rooms
| Level |
Type |
Length |
Width |
Dimensions |
|
Second Level |
Primary Bedroom |
10.45 m |
5.03 m |
10.45 m x 5.03 m |
|
Second Level |
Bathroom |
1.74 m |
4.88 m |
1.74 m x 4.88 m |
|
Basement |
Bathroom |
2.55 m |
2.56 m |
2.55 m x 2.56 m |
|
Basement |
Bedroom 5 |
417 m |
6.2 m |
417 m x 6.2 m |
|
Basement |
Utility Room |
2.83 m |
10.07 m |
2.83 m x 10.07 m |
|
Basement |
Recreational, Games Room |
4.3 m |
9.86 m |
4.3 m x 9.86 m |
|
Main Level |
Living Room |
4.84 m |
4.32 m |
4.84 m x 4.32 m |
|
Main Level |
Dining Room |
4.35 m |
4.34 m |
4.35 m x 4.34 m |
|
Main Level |
Kitchen |
5.3 m |
4.34 m |
5.3 m x 4.34 m |
|
Main Level |
Bathroom |
2.02 m |
2.24 m |
2.02 m x 2.24 m |
|
Main Level |
Bedroom 2 |
3.18 m |
4.32 m |
3.18 m x 4.32 m |
|
Main Level |
Bedroom 3 |
3.28 m |
4.32 m |
3.28 m x 4.32 m |
|
Main Level |
Bedroom 4 |
3.21 m |
4.34 m |
3.21 m x 4.34 m |
Utilities
|
Cable
|
Installed |
|
Sewer
|
Installed |
https://www.realtor.ca/real-estate/28229610/288-macdonald-avenue-belleville-belleville-ward-belleville-ward


