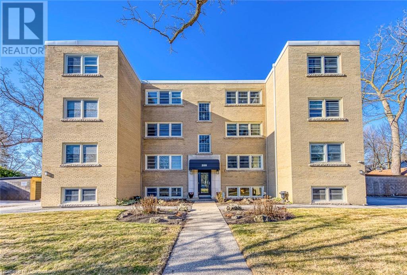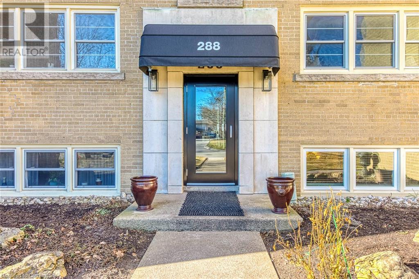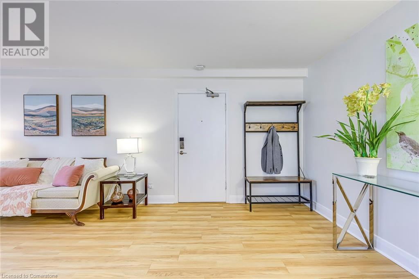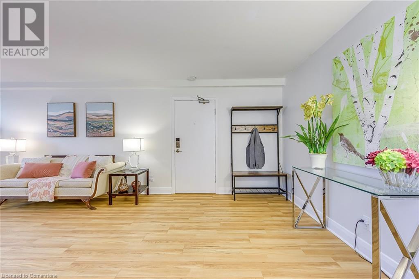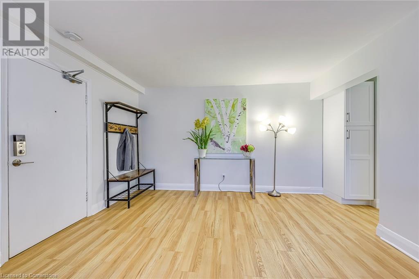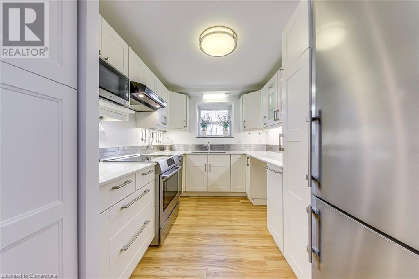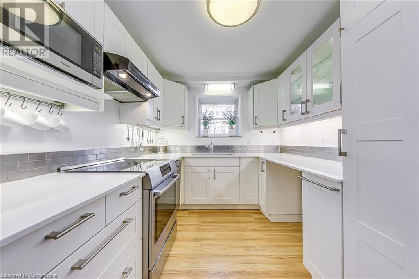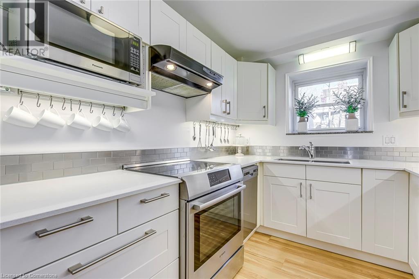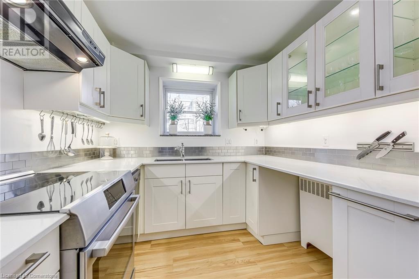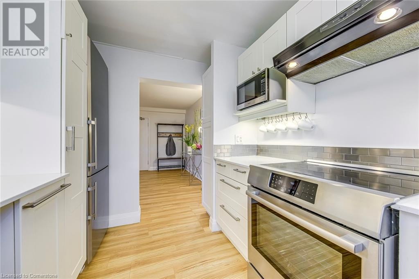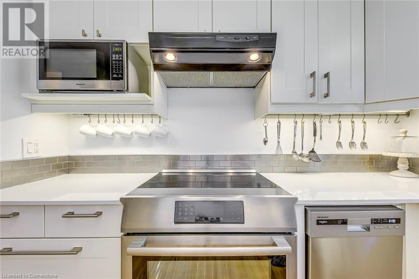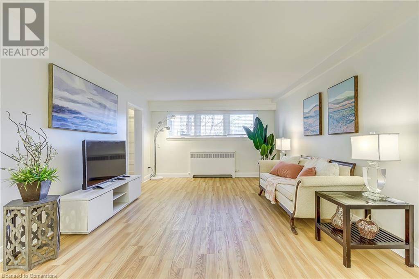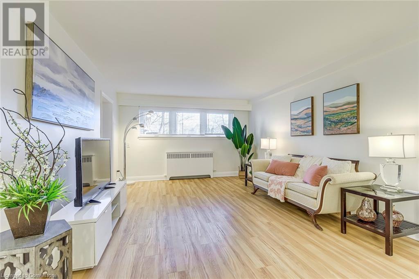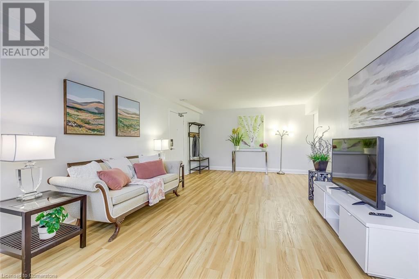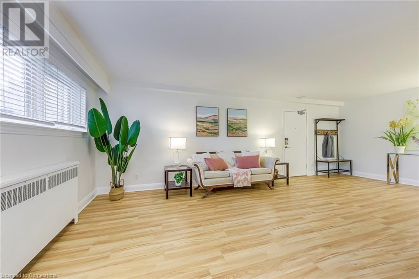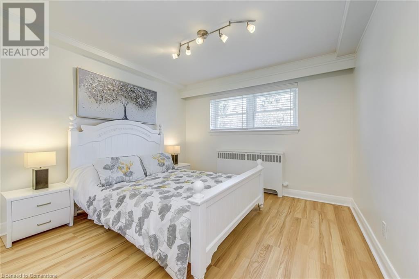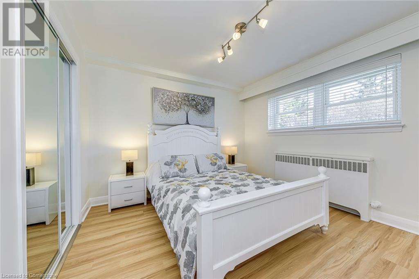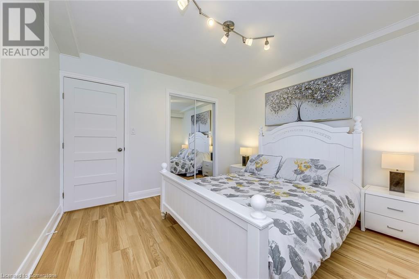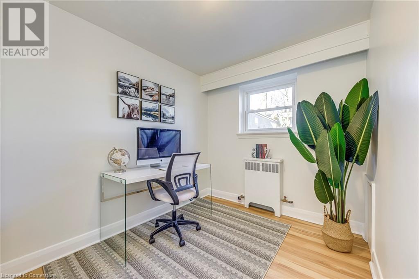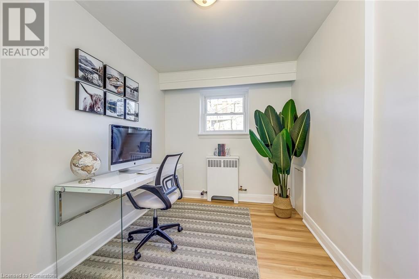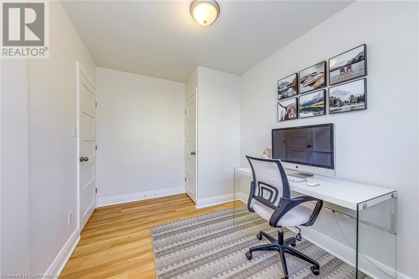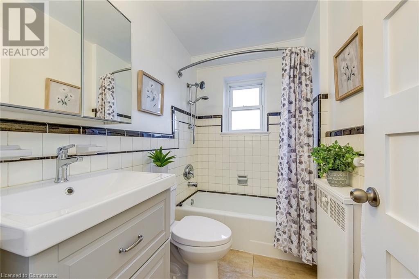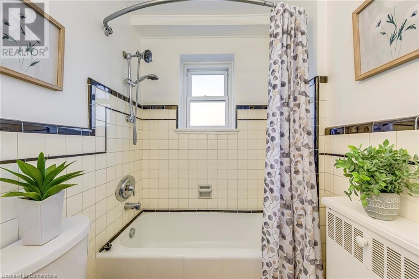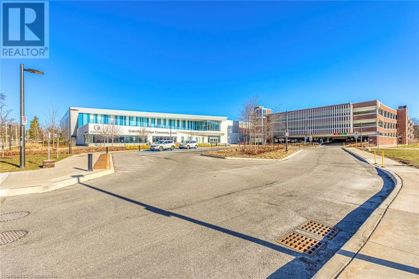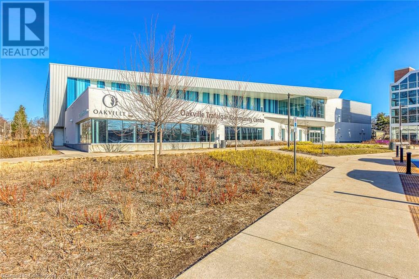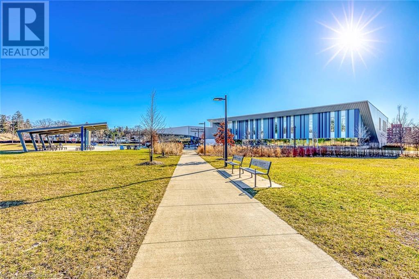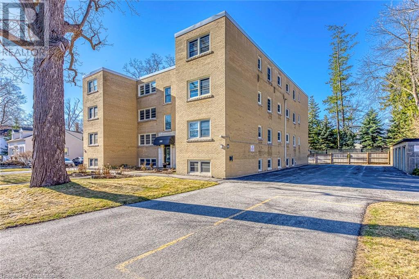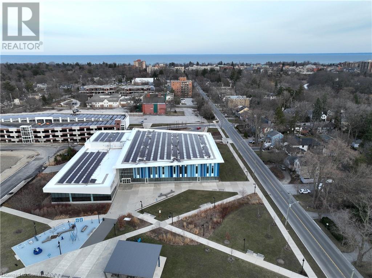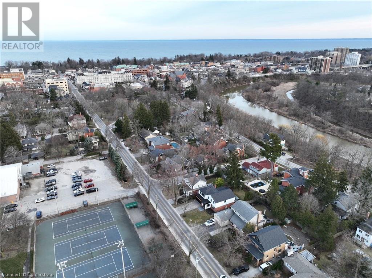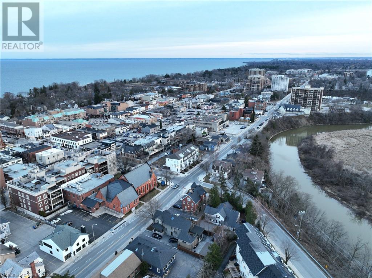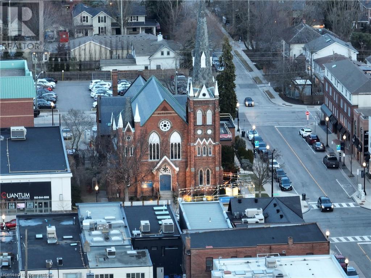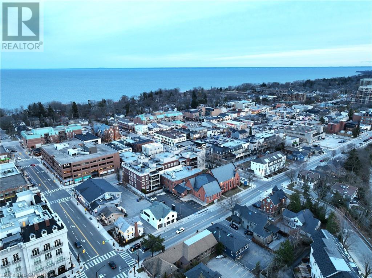2 Bedroom
1 Bathroom
750 sqft
Window Air Conditioner
Radiant Heat
$450,000
Nestled in the charming Mayfair Apartments, a serene 4-storey co-operative building, 288 Reynolds St #1 is a beautifully updated apartment that offers the perfect retreat for those seeking a tranquil lifestyle. This home is conveniently situated near downtown Oakville's vibrant shops & restaurants along Lakeshore Rd, the lake, Oakville Trafalgar Community Centre, hospitals, the GO Train, and Whole Foods, making it an ideal choice for those who value accessibility and community. Elegant updates and amenities include a bright and modern kitchen, equipped with stainless-steel appliances, including a refrigerator and stove (2015), microwave, and dishwasher (2020), complemented by under-counter lighting for a sophisticated ambiance. The renovated bathroom ensures comfort and style, while the new vinyl flooring throughout the unit, provides a sleek and easy-to-maintain living space. Energy-efficient windows were installed in 2014 to enhance the natural light and insulation. Spring and summer provide a picturesque perennial garden that offers a serene backdrop for relaxation. Enjoy an exclusive parking and storage space for added convenience. This co-operative apartment (not a condominium) offers a unique ownership structure with a management fee that covers property taxes, heat, water, and parking. Owners are responsible only for hydro and internet costs, providing a predictable and manageable expense profile. (id:49269)
Property Details
|
MLS® Number
|
40709915 |
|
Property Type
|
Single Family |
|
AmenitiesNearBy
|
Golf Nearby, Hospital, Park, Shopping |
|
CommunityFeatures
|
Community Centre |
|
ParkingSpaceTotal
|
1 |
|
StorageType
|
Locker |
Building
|
BathroomTotal
|
1 |
|
BedroomsAboveGround
|
2 |
|
BedroomsTotal
|
2 |
|
Appliances
|
Dishwasher, Microwave, Refrigerator, Window Coverings |
|
BasementType
|
None |
|
ConstructedDate
|
1955 |
|
ConstructionStyleAttachment
|
Attached |
|
CoolingType
|
Window Air Conditioner |
|
ExteriorFinish
|
Brick |
|
FireProtection
|
Smoke Detectors |
|
HeatingType
|
Radiant Heat |
|
StoriesTotal
|
1 |
|
SizeInterior
|
750 Sqft |
|
Type
|
Apartment |
|
UtilityWater
|
Municipal Water |
Parking
Land
|
Acreage
|
No |
|
LandAmenities
|
Golf Nearby, Hospital, Park, Shopping |
|
Sewer
|
Municipal Sewage System |
|
SizeDepth
|
167 Ft |
|
SizeFrontage
|
110 Ft |
|
SizeTotalText
|
Under 1/2 Acre |
|
ZoningDescription
|
Rh |
Rooms
| Level |
Type |
Length |
Width |
Dimensions |
|
Main Level |
4pc Bathroom |
|
|
Measurements not available |
|
Main Level |
Bedroom |
|
|
7'4'' x 11'4'' |
|
Main Level |
Primary Bedroom |
|
|
11'1'' x 11'4'' |
|
Main Level |
Kitchen |
|
|
8'4'' x 11'2'' |
|
Main Level |
Living Room |
|
|
12'8'' x 11'2'' |
|
Main Level |
Dining Room |
|
|
12'8'' x 12'2'' |
https://www.realtor.ca/real-estate/28069965/288-reynolds-street-unit-1-oakville

