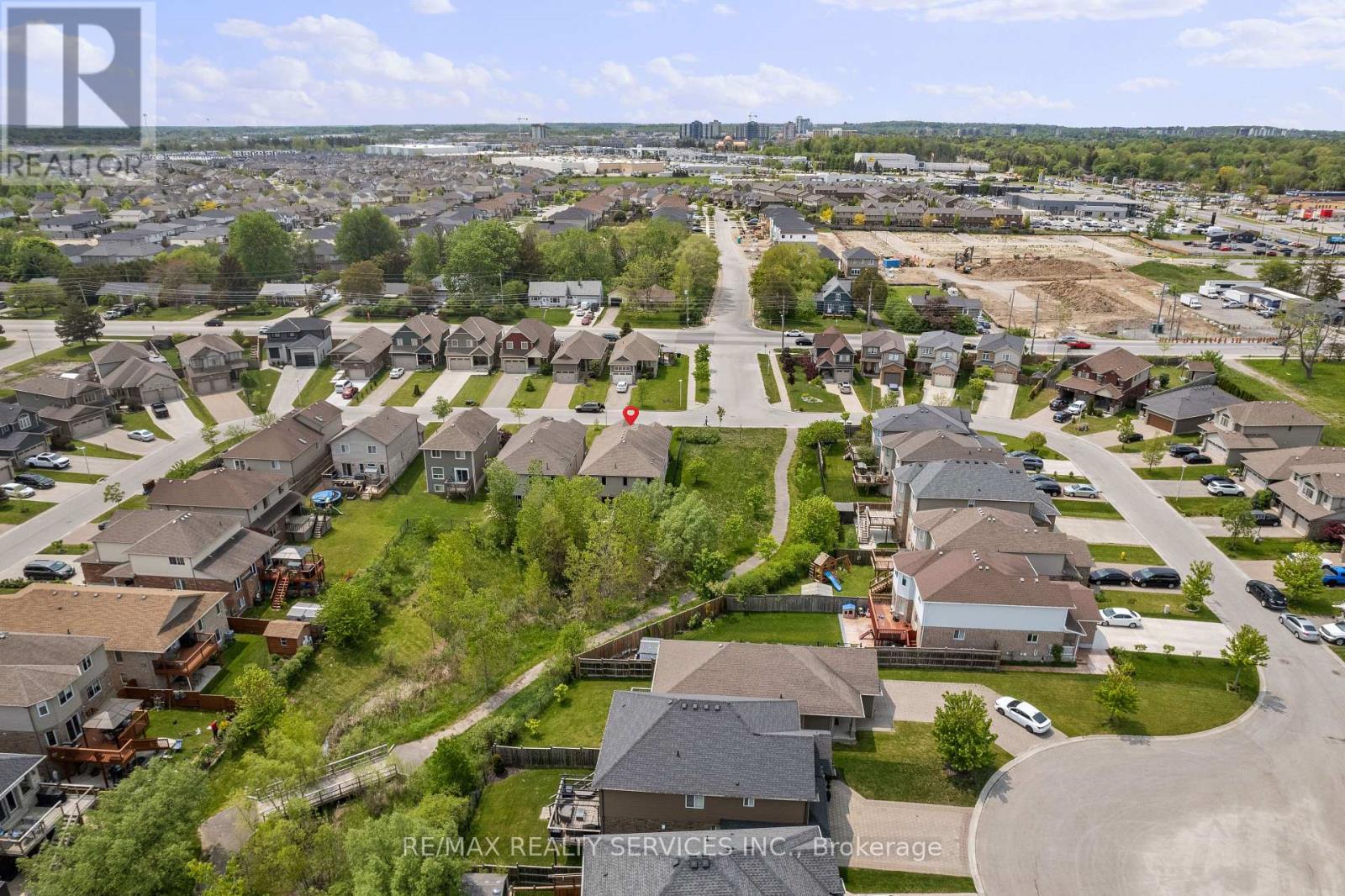416-218-8800
admin@hlfrontier.com
2884 Devon Road London, Ontario N6E 0A4
5 Bedroom
3 Bathroom
1500 - 2000 sqft
Fireplace
Central Air Conditioning
Forced Air
$989,000
Welcome to this fabulous 3+1 bedroom, 3 full bath with walkout basement. This Backsplit house is located onto a private ravine lot. Unique floor plan and very well built over 2700 sqft with Numerous upgrades - Hardwood floor, Granite countertops, Stainless steel appliances, stompconcrete driveways and very well landscaped. This beautiful house has open concept kitchen, living room and dining room, cozy family room, spacious and brightly lit bedrooms, storage room, hobby room and much more. Close to all amenities, parks, trails and easy access to 401. (id:49269)
Property Details
| MLS® Number | X12000203 |
| Property Type | Single Family |
| Community Name | South W |
| Features | Carpet Free |
| ParkingSpaceTotal | 4 |
Building
| BathroomTotal | 3 |
| BedroomsAboveGround | 3 |
| BedroomsBelowGround | 2 |
| BedroomsTotal | 5 |
| Appliances | Dishwasher, Dryer, Stove, Washer, Window Coverings, Refrigerator |
| BasementDevelopment | Finished |
| BasementType | N/a (finished) |
| ConstructionStyleAttachment | Detached |
| ConstructionStyleSplitLevel | Backsplit |
| CoolingType | Central Air Conditioning |
| ExteriorFinish | Brick |
| FireProtection | Monitored Alarm |
| FireplacePresent | Yes |
| FoundationType | Concrete |
| HeatingFuel | Natural Gas |
| HeatingType | Forced Air |
| SizeInterior | 1500 - 2000 Sqft |
| Type | House |
| UtilityWater | Municipal Water, Unknown |
Parking
| Garage |
Land
| Acreage | No |
| Sewer | Sanitary Sewer |
| SizeDepth | 105 Ft ,4 In |
| SizeFrontage | 41 Ft ,6 In |
| SizeIrregular | 41.5 X 105.4 Ft |
| SizeTotalText | 41.5 X 105.4 Ft |
https://www.realtor.ca/real-estate/27979630/2884-devon-road-london-south-w
Interested?
Contact us for more information









