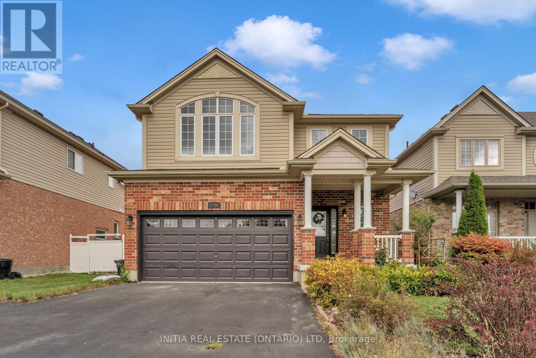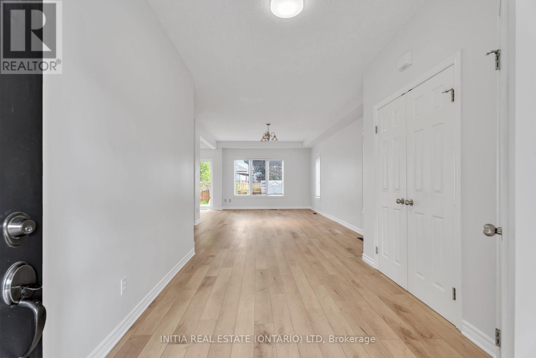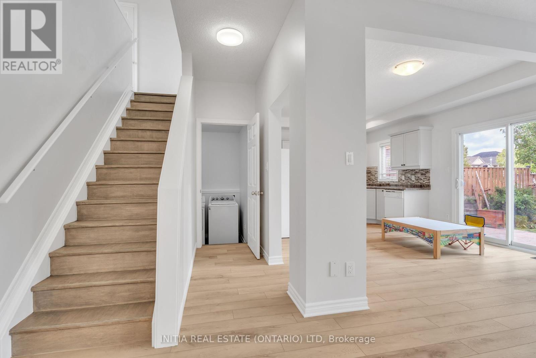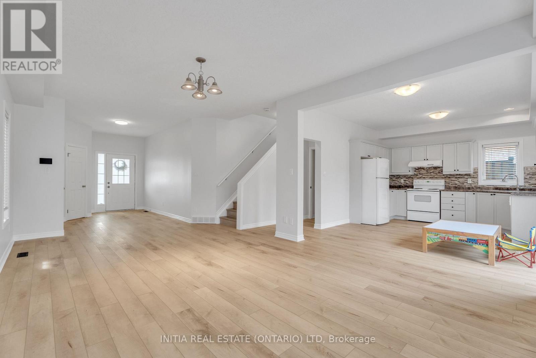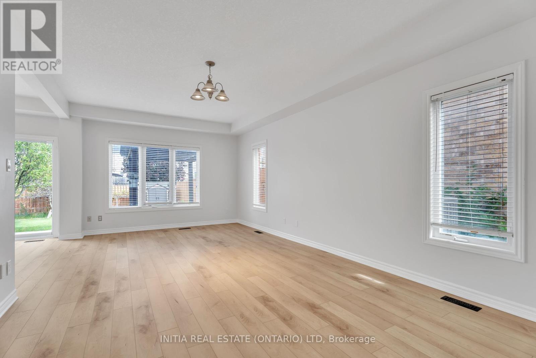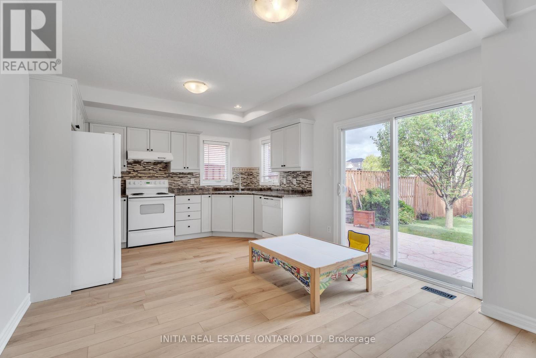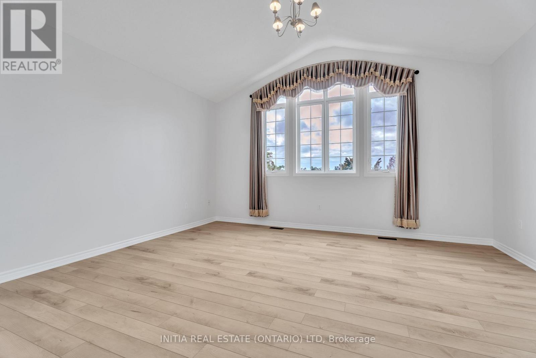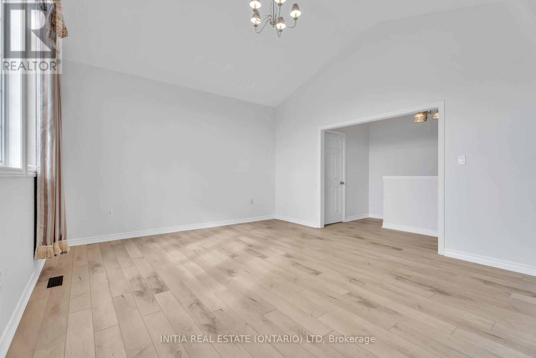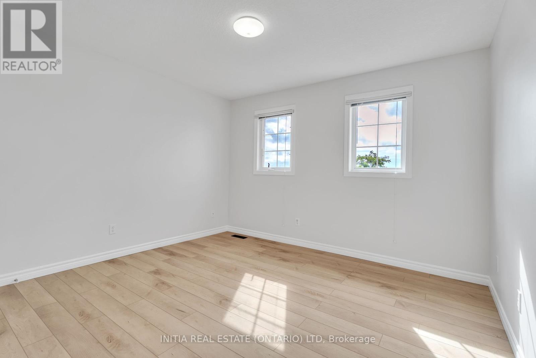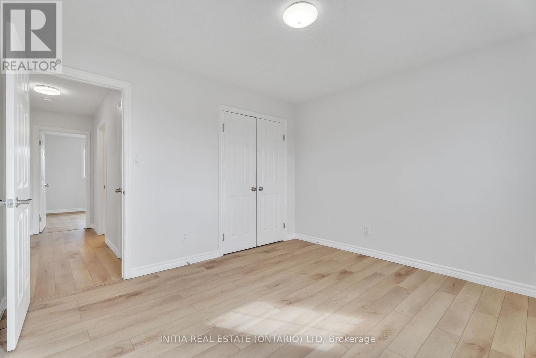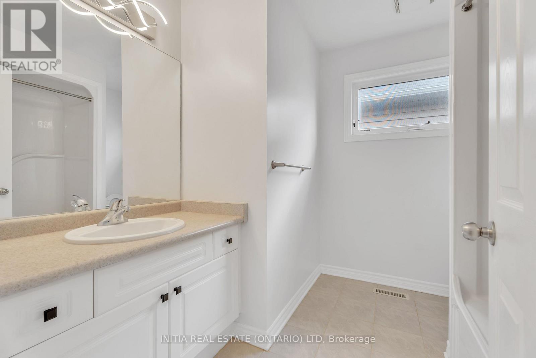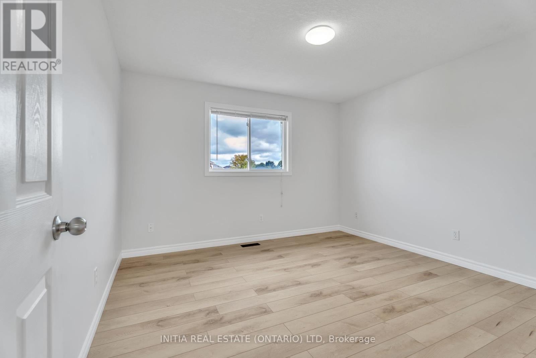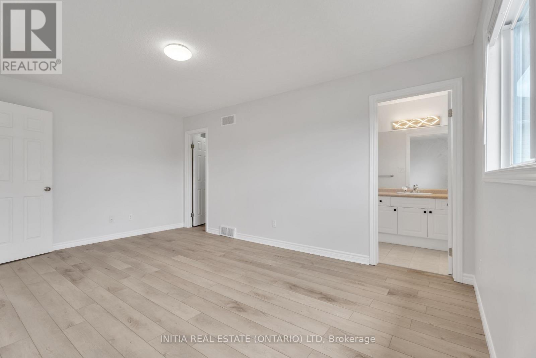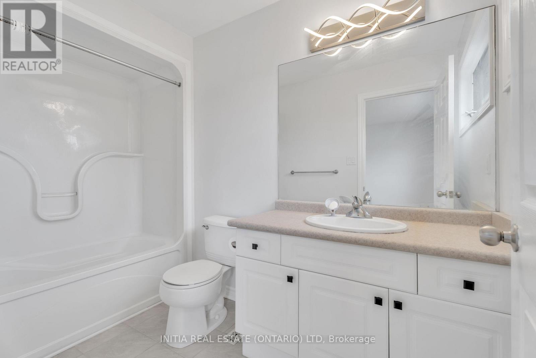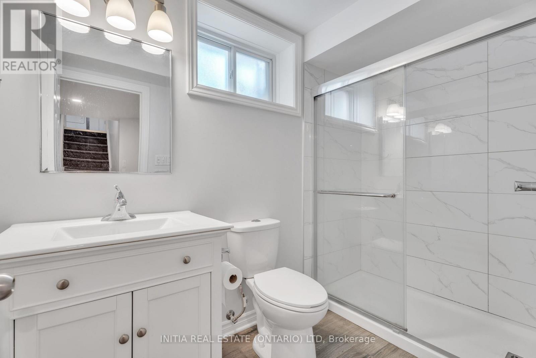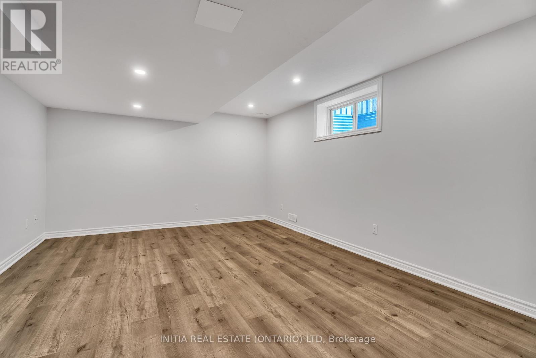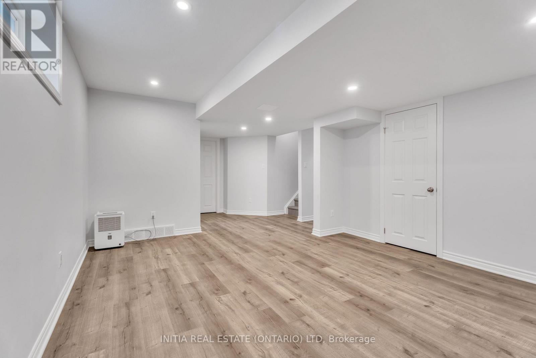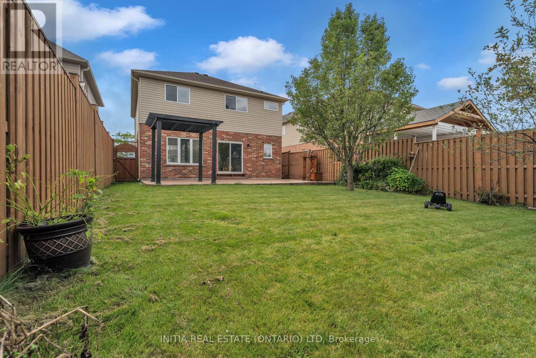5 Bedroom
4 Bathroom
1500 - 2000 sqft
Central Air Conditioning
Forced Air
Landscaped
$3,200 Monthly
Stunning 2 storey home conveniently located at Whiteoak area in south London, Easy access to 401, close to all amenities including parks, schools, shopping, community center and more. Spacious layout on main floor, with large living / dining room; Customized designed second floor with 4 bedrooms and 2 full bathrooms including an Ensuite in the primary room , and a large bedroom also can be used as a family room or an office; Finished basement features a bedroom, a family room and a bathroom. Newly upgrades in 2024 includes new paint, new floors, new furnace, new AC and new water heater. School buses to NICHOLAS WILSON PS and WESTMINSTER SS. Great for professional families. (id:49269)
Property Details
|
MLS® Number
|
X12209465 |
|
Property Type
|
Single Family |
|
Community Name
|
South W |
|
Features
|
Sump Pump |
|
ParkingSpaceTotal
|
4 |
Building
|
BathroomTotal
|
4 |
|
BedroomsAboveGround
|
4 |
|
BedroomsBelowGround
|
1 |
|
BedroomsTotal
|
5 |
|
Appliances
|
Garage Door Opener Remote(s), Dishwasher, Stove, Washer, Refrigerator |
|
BasementDevelopment
|
Finished |
|
BasementType
|
Full (finished) |
|
ConstructionStyleAttachment
|
Detached |
|
CoolingType
|
Central Air Conditioning |
|
ExteriorFinish
|
Brick, Aluminum Siding |
|
FoundationType
|
Poured Concrete |
|
HalfBathTotal
|
1 |
|
HeatingFuel
|
Natural Gas |
|
HeatingType
|
Forced Air |
|
StoriesTotal
|
2 |
|
SizeInterior
|
1500 - 2000 Sqft |
|
Type
|
House |
|
UtilityWater
|
Municipal Water |
Parking
Land
|
Acreage
|
No |
|
LandscapeFeatures
|
Landscaped |
|
Sewer
|
Sanitary Sewer |
|
SizeDepth
|
123 Ft ,2 In |
|
SizeFrontage
|
38 Ft ,8 In |
|
SizeIrregular
|
38.7 X 123.2 Ft |
|
SizeTotalText
|
38.7 X 123.2 Ft |
Rooms
| Level |
Type |
Length |
Width |
Dimensions |
|
Second Level |
Primary Bedroom |
5.18 m |
4.27 m |
5.18 m x 4.27 m |
|
Second Level |
Bedroom 2 |
4.88 m |
3.36 m |
4.88 m x 3.36 m |
|
Second Level |
Bedroom 3 |
3.68 m |
3.5 m |
3.68 m x 3.5 m |
|
Second Level |
Bedroom 4 |
3.68 m |
3.5 m |
3.68 m x 3.5 m |
|
Lower Level |
Bedroom 5 |
3.68 m |
3.35 m |
3.68 m x 3.35 m |
|
Lower Level |
Family Room |
5.15 m |
4.65 m |
5.15 m x 4.65 m |
|
Main Level |
Foyer |
3.98 m |
2.45 m |
3.98 m x 2.45 m |
|
Main Level |
Living Room |
3.66 m |
3.66 m |
3.66 m x 3.66 m |
|
Main Level |
Dining Room |
3.66 m |
3.05 m |
3.66 m x 3.05 m |
|
Main Level |
Kitchen |
4.58 m |
3.36 m |
4.58 m x 3.36 m |
https://www.realtor.ca/real-estate/28444292/2896-bateman-trail-london-south-south-w-south-w

