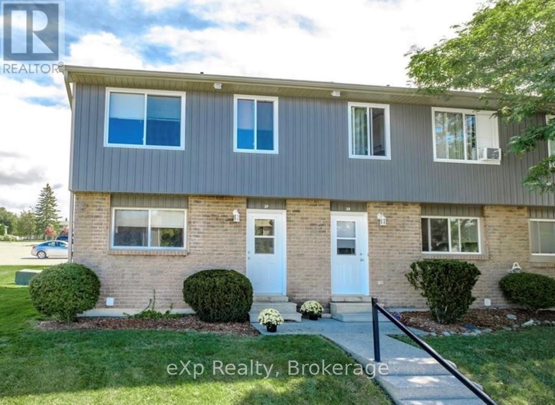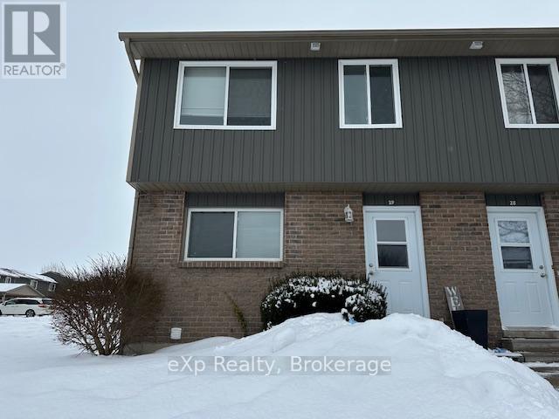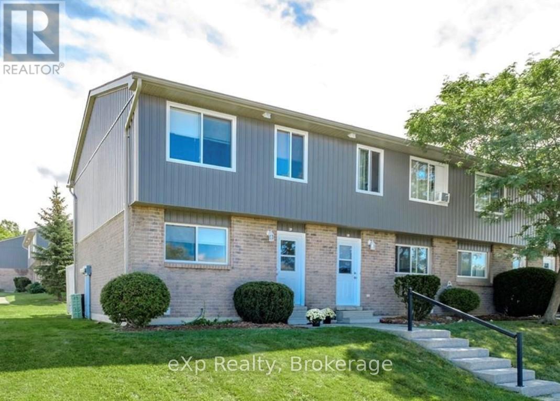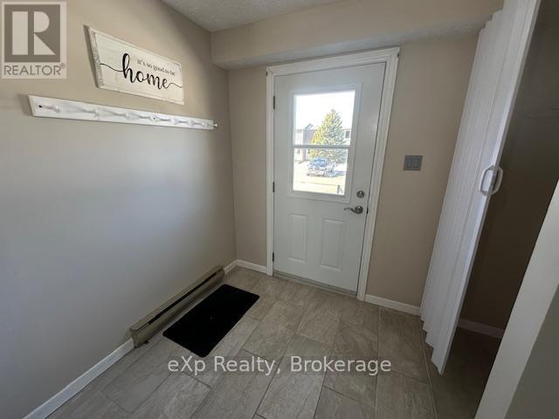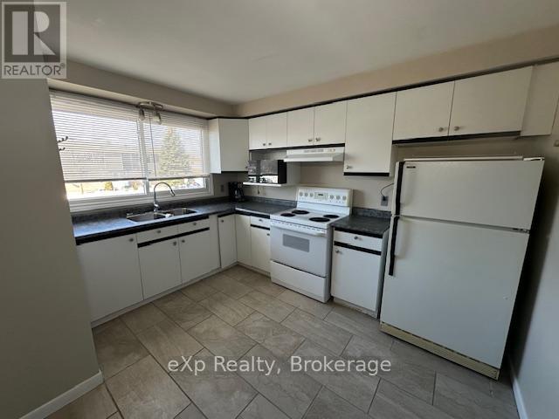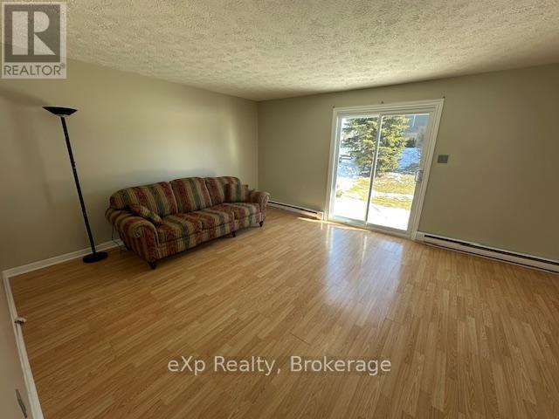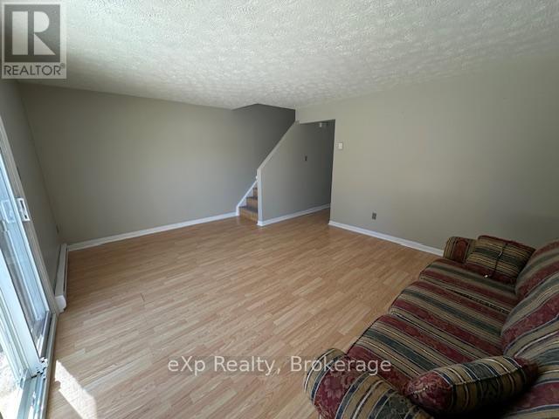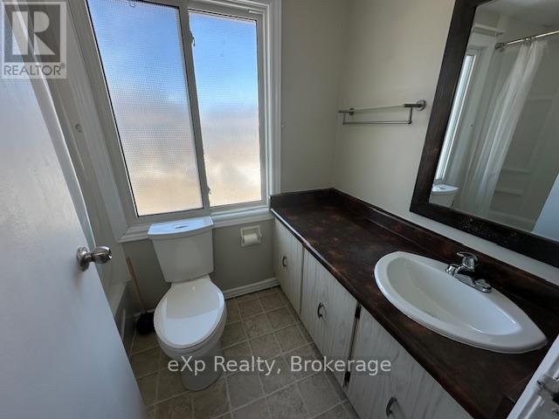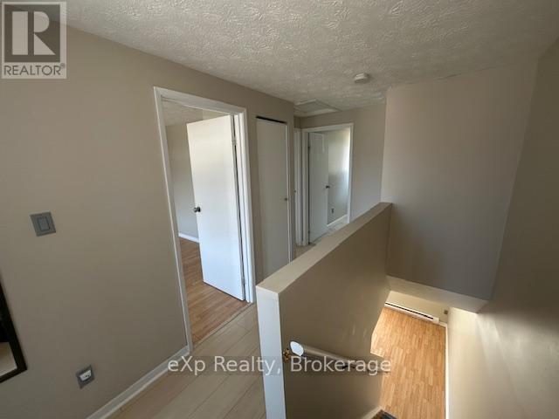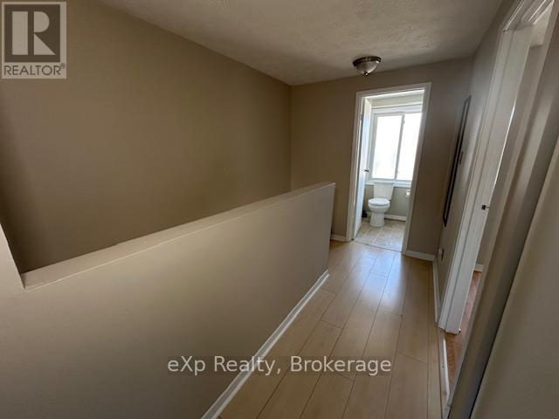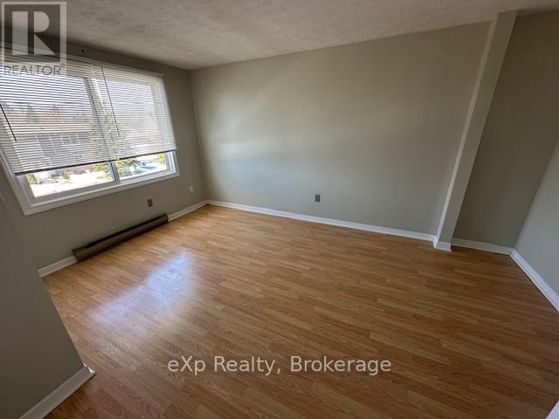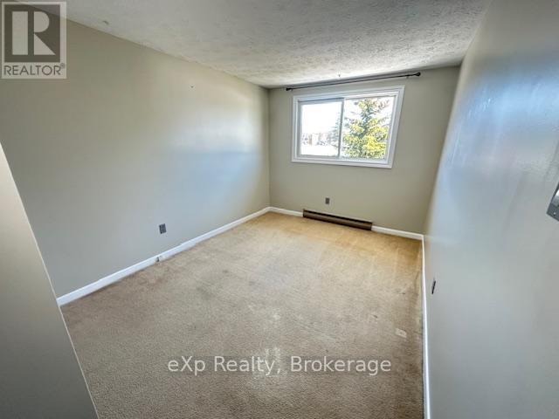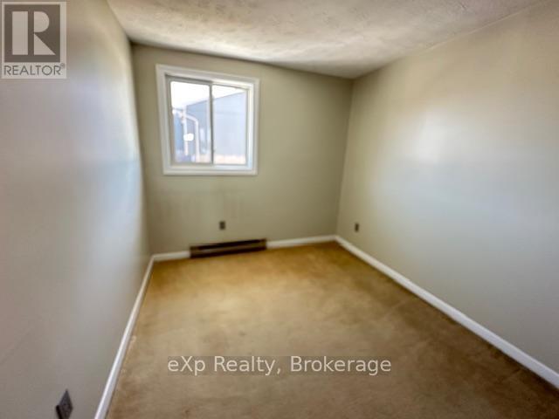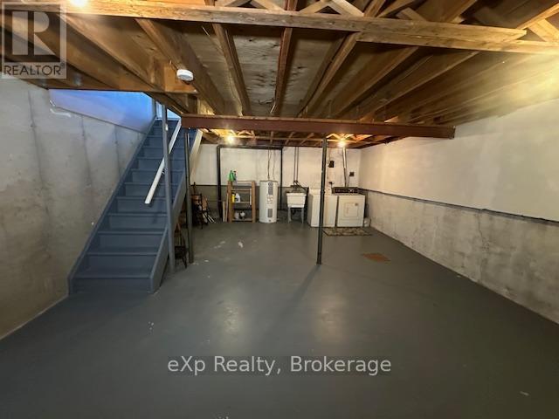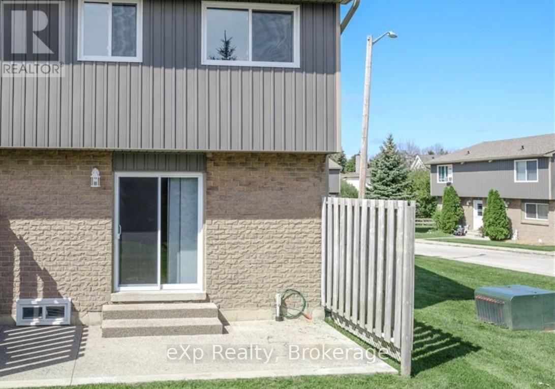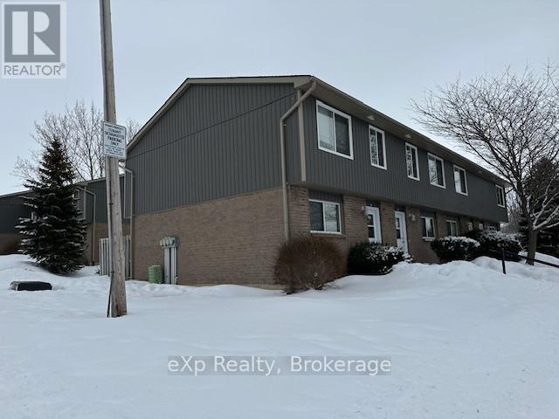416-218-8800
admin@hlfrontier.com
29 - 850 Walsh Street W Kincardine, Ontario N2Z 1P1
3 Bedroom
1 Bathroom
900 - 999 sqft
Baseboard Heaters
$369,900Maintenance, Parking
$340 Monthly
Maintenance, Parking
$340 MonthlyFIRST TIME HOME BUYERS, TIME TO DOWNSIZE, INVESTORS? Popular end unit! Three bedroom townhouse Condominium, well maintained, and ready for occupancy. No snow to shovel or grass to cut. Recent upgrades, asphalt roof (2015) siding with additional insulation, windows and patio door. Finish the basement for your needs. Bruce Power is approximately 20 minutes away. (id:49269)
Property Details
| MLS® Number | X12005915 |
| Property Type | Single Family |
| Community Name | Kincardine |
| AmenitiesNearBy | Schools, Hospital |
| CommunityFeatures | Pet Restrictions, Community Centre |
| ParkingSpaceTotal | 1 |
| Structure | Patio(s) |
Building
| BathroomTotal | 1 |
| BedroomsAboveGround | 3 |
| BedroomsTotal | 3 |
| Age | 31 To 50 Years |
| Appliances | Water Heater, Dryer, Stove, Washer, Refrigerator |
| BasementDevelopment | Unfinished |
| BasementType | Full (unfinished) |
| ExteriorFinish | Brick, Vinyl Siding |
| FoundationType | Concrete |
| HeatingFuel | Electric |
| HeatingType | Baseboard Heaters |
| StoriesTotal | 2 |
| SizeInterior | 900 - 999 Sqft |
| Type | Row / Townhouse |
Parking
| Garage |
Land
| Acreage | No |
| LandAmenities | Schools, Hospital |
| ZoningDescription | R3 |
Rooms
| Level | Type | Length | Width | Dimensions |
|---|---|---|---|---|
| Second Level | Bedroom | 3.73 m | 3.12 m | 3.73 m x 3.12 m |
| Second Level | Bedroom 2 | 2.72 m | 4.27 m | 2.72 m x 4.27 m |
| Second Level | Bedroom 3 | 3.35 m | 2.51 m | 3.35 m x 2.51 m |
| Basement | Other | 7.77 m | 5.28 m | 7.77 m x 5.28 m |
| Main Level | Kitchen | 3.1 m | 3.45 m | 3.1 m x 3.45 m |
| Main Level | Living Room | 5.23 m | 4.04 m | 5.23 m x 4.04 m |
https://www.realtor.ca/real-estate/27993147/29-850-walsh-street-w-kincardine-kincardine
Interested?
Contact us for more information

