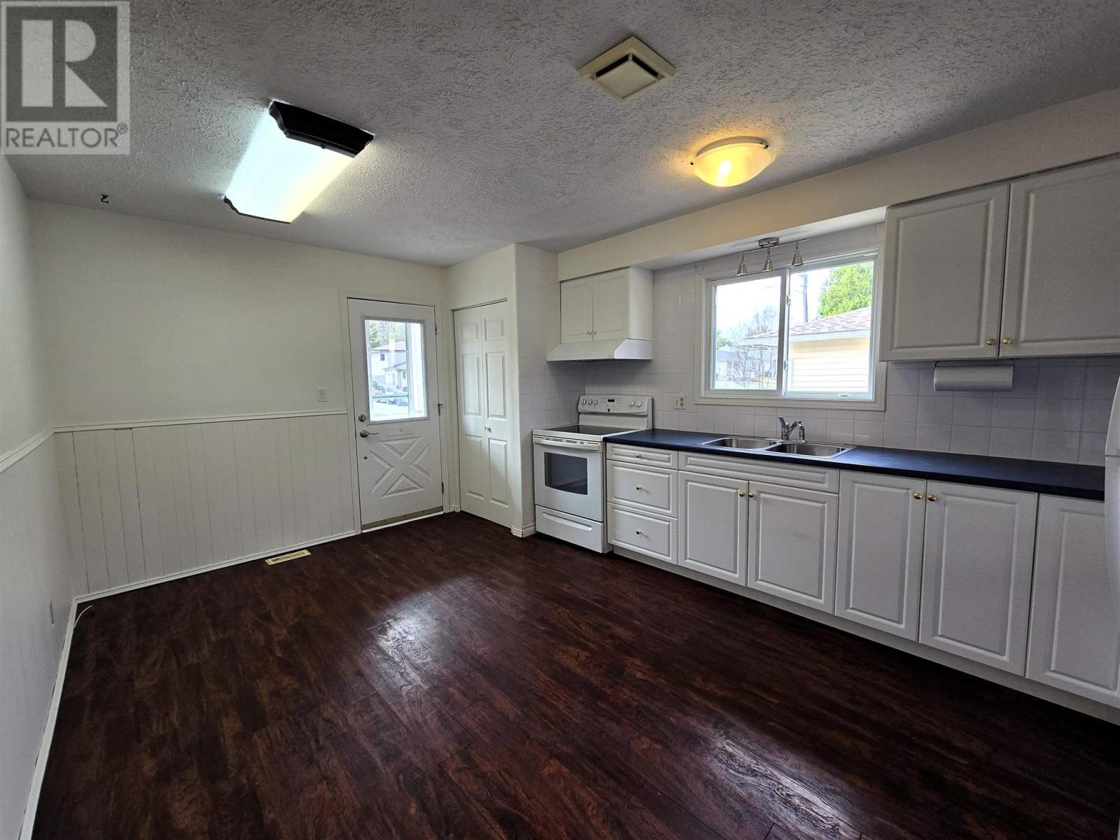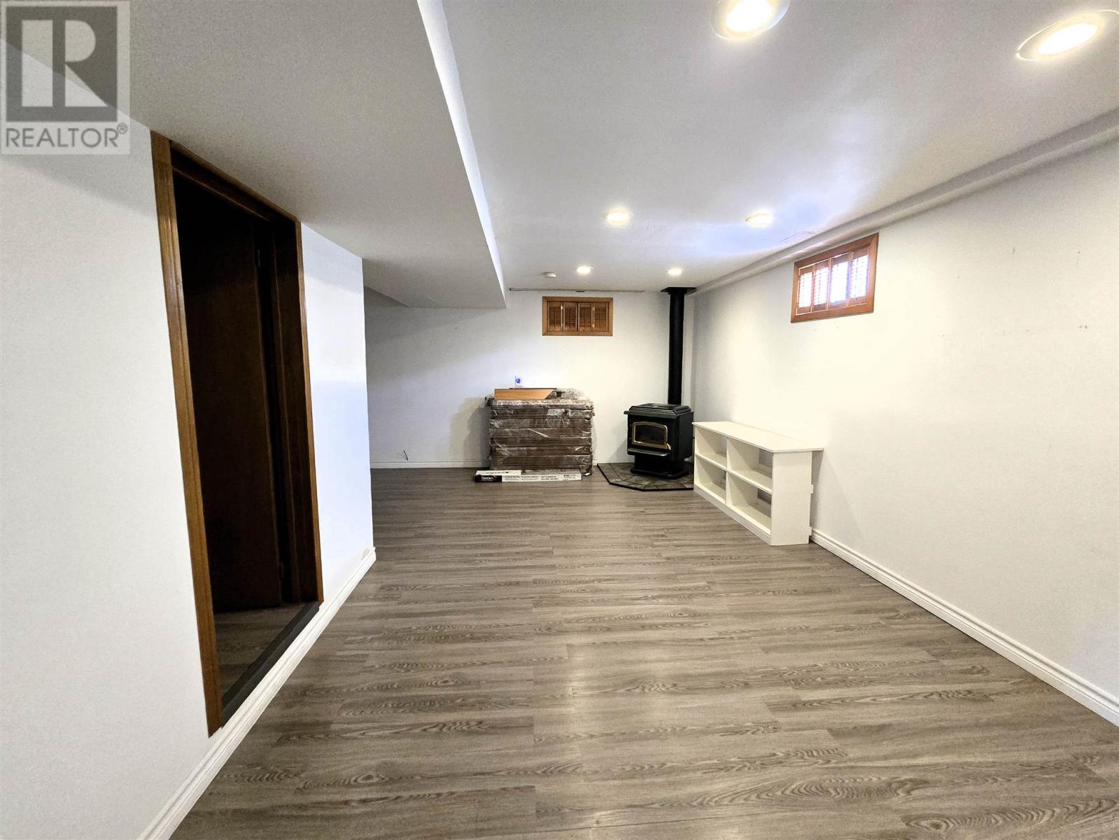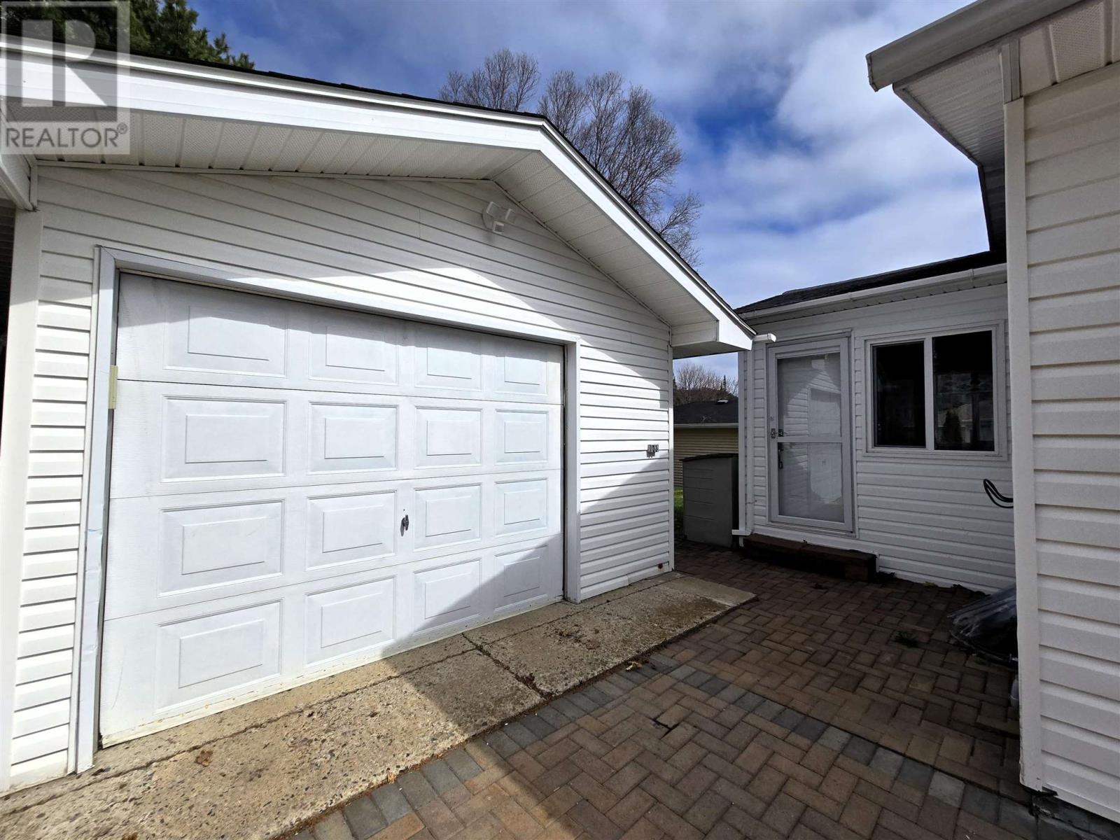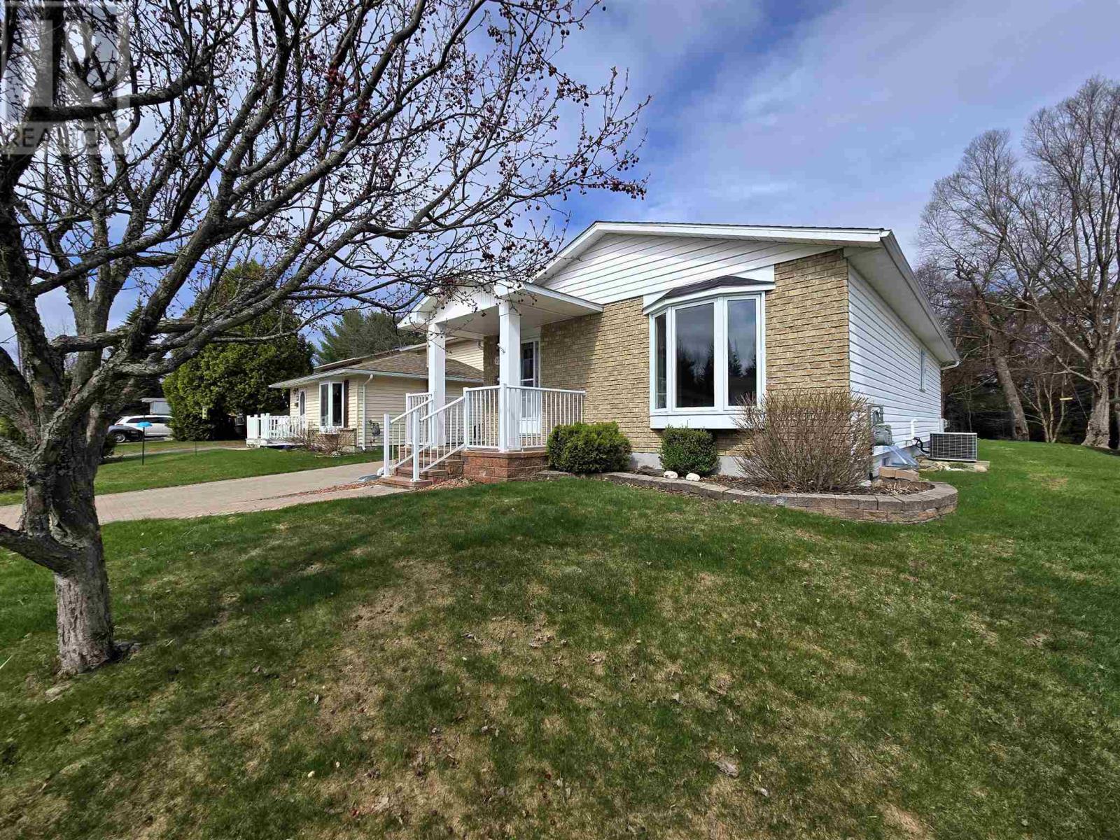3 Bedroom
2 Bathroom
1216 sqft
Bungalow
Fireplace
Air Conditioned, Central Air Conditioning
Forced Air
$349,900
This immaculate 3-bedroom / 2 bathroom bungalow with a heated detached garage offers a peaceful setting and beautiful views of Porridge Lake. The spacious main floor features a large eat-in kitchen, bright living room, and a sunroom off the third bedroom—perfect for enjoying the backyard and lake views year-round. The primary bedroom has direct access to the main floor bathroom. Downstairs, you'll find a cozy rec room with a fireplace, a remodeled bathroom, and a large bonus room currently used as a workshop. This well-maintained home also includes central air conditioning and a central vacuum system for added comfort and convenience. The backyard is a true highlight, offering privacy and space to relax, while the interlocking brick driveway adds charm and curb appeal. Located in a desirable neighbourhood, this home shows true pride of ownership. Schedule your private viewing today! (id:49269)
Property Details
|
MLS® Number
|
SM251080 |
|
Property Type
|
Single Family |
|
Community Name
|
Elliot Lake |
|
CommunicationType
|
High Speed Internet |
|
CommunityFeatures
|
Bus Route |
|
Features
|
Interlocking Driveway |
|
StorageType
|
Storage Shed |
|
Structure
|
Shed |
|
ViewType
|
View |
Building
|
BathroomTotal
|
2 |
|
BedroomsAboveGround
|
3 |
|
BedroomsTotal
|
3 |
|
Appliances
|
Central Vacuum, Stove, Dryer, Refrigerator, Washer |
|
ArchitecturalStyle
|
Bungalow |
|
BasementType
|
Full |
|
ConstructedDate
|
1982 |
|
ConstructionStyleAttachment
|
Detached |
|
CoolingType
|
Air Conditioned, Central Air Conditioning |
|
ExteriorFinish
|
Brick, Vinyl |
|
FireplacePresent
|
Yes |
|
FireplaceTotal
|
1 |
|
HeatingFuel
|
Natural Gas |
|
HeatingType
|
Forced Air |
|
StoriesTotal
|
1 |
|
SizeInterior
|
1216 Sqft |
|
UtilityWater
|
Municipal Water |
Parking
Land
|
AccessType
|
Road Access |
|
Acreage
|
No |
|
Sewer
|
Sanitary Sewer |
|
SizeFrontage
|
53.1200 |
|
SizeTotalText
|
Under 1/2 Acre |
Rooms
| Level |
Type |
Length |
Width |
Dimensions |
|
Basement |
Recreation Room |
|
|
21'9" x 19 |
|
Basement |
Laundry Room |
|
|
10'6" x 19'8" |
|
Basement |
Bathroom |
|
|
7' x 7'2" (3PC) |
|
Basement |
Storage |
|
|
10'8" x 10'9" |
|
Basement |
Utility Room |
|
|
6'7" x 4'1" |
|
Main Level |
Kitchen |
|
|
11'6" x 16'5" |
|
Main Level |
Dining Room |
|
|
11'8" x 12' |
|
Main Level |
Living Room |
|
|
11'8" x 7'5" |
|
Main Level |
Sunroom |
|
|
11'3" x 7'5" |
|
Main Level |
Primary Bedroom |
|
|
11'4" x 11'10" |
|
Main Level |
Bedroom |
|
|
11'8" x 8'8" |
|
Main Level |
Bedroom |
|
|
8'4" x 11'7 |
|
Main Level |
Bathroom |
|
|
11'6" x 7'7" (4PC) |
Utilities
|
Cable
|
Available |
|
Electricity
|
Available |
|
Natural Gas
|
Available |
|
Telephone
|
Available |
https://www.realtor.ca/real-estate/28298496/29-albert-st-elliot-lake-elliot-lake































