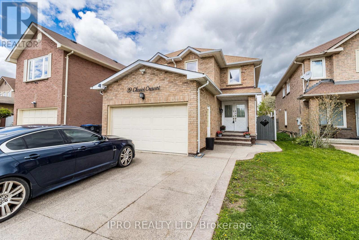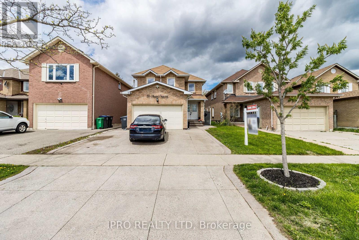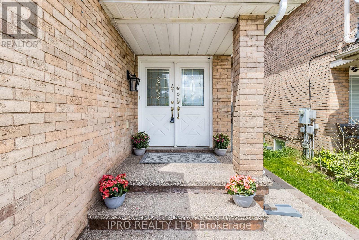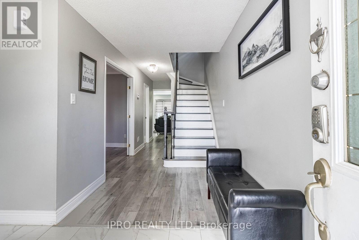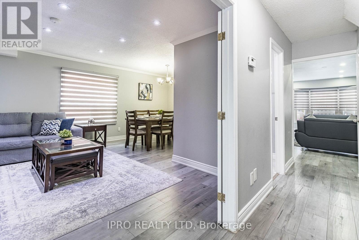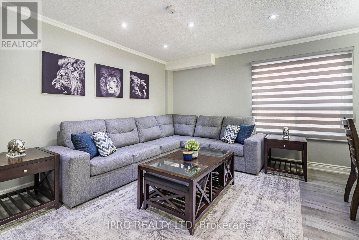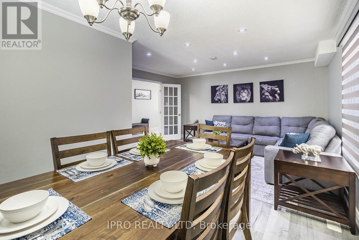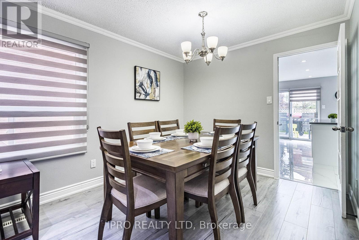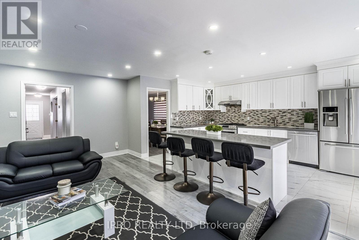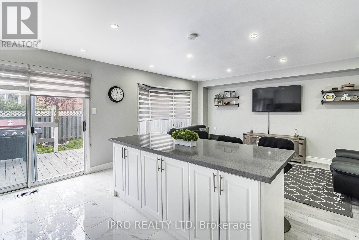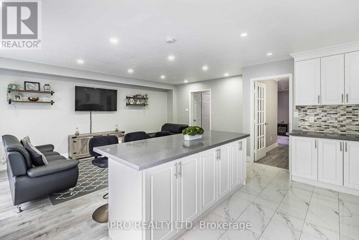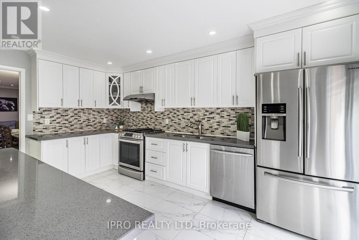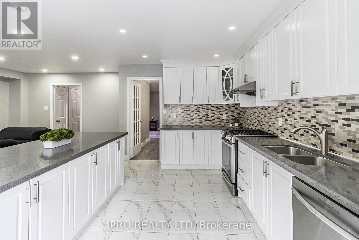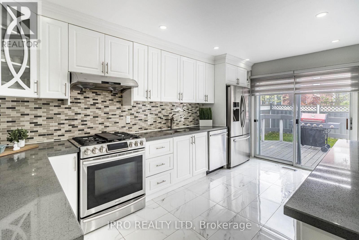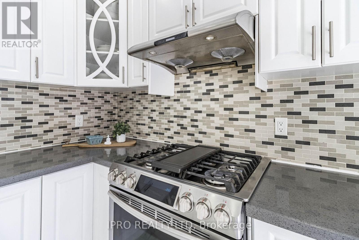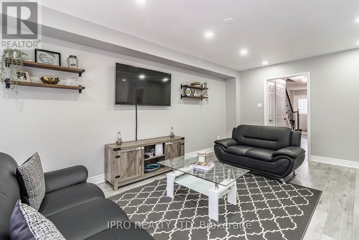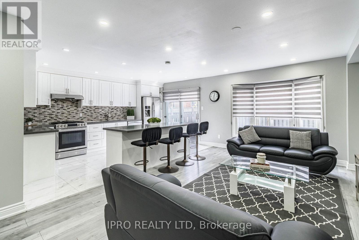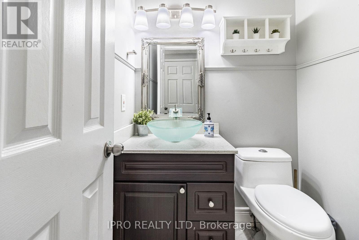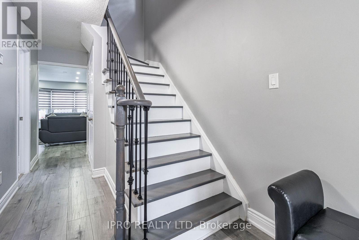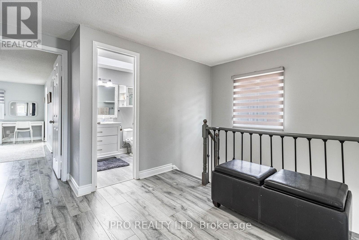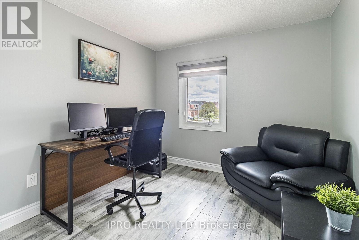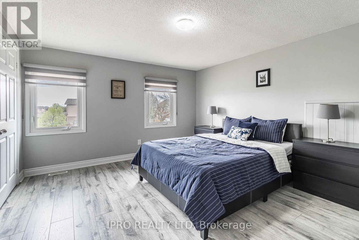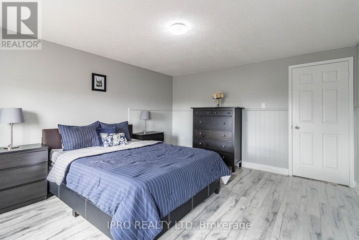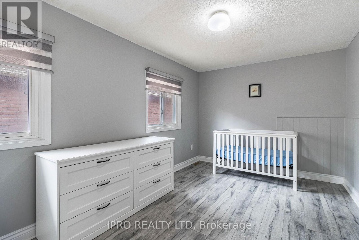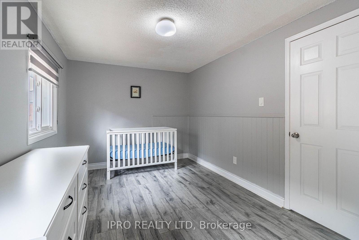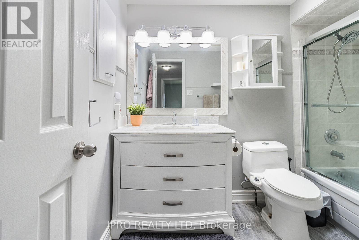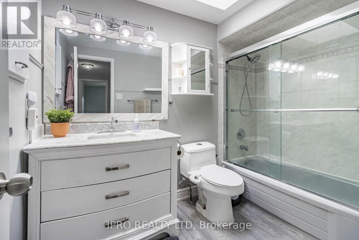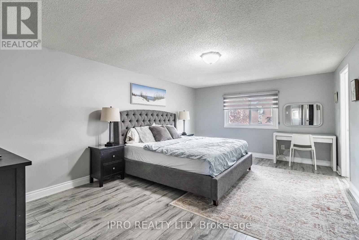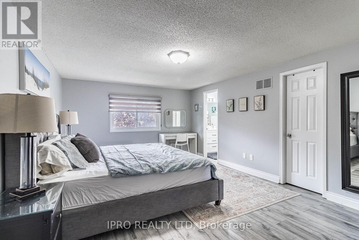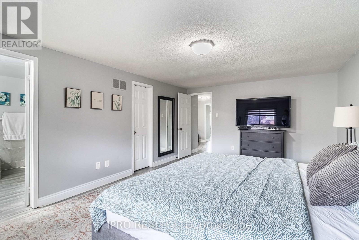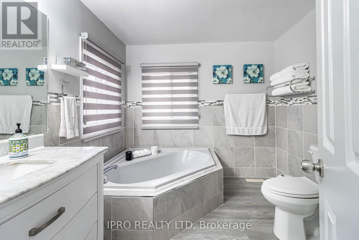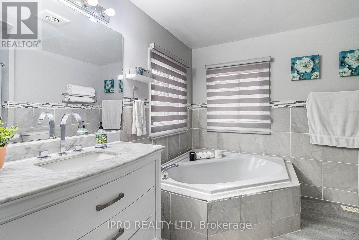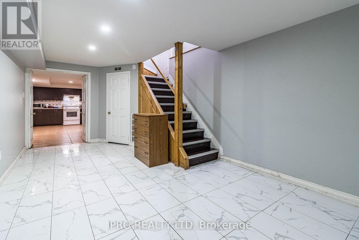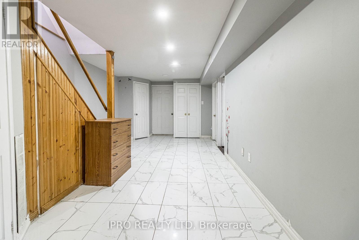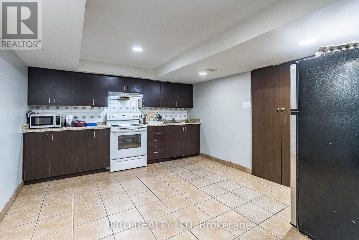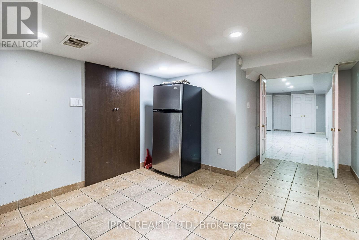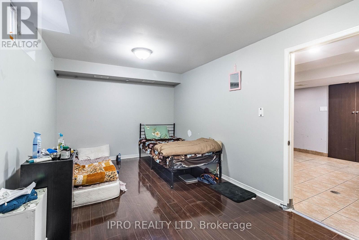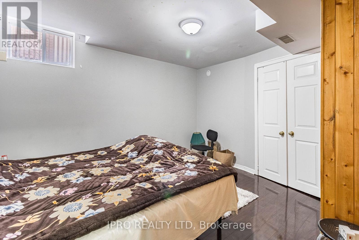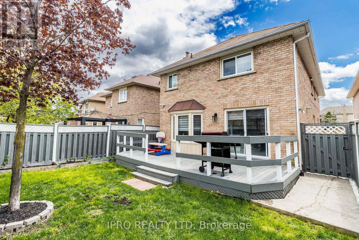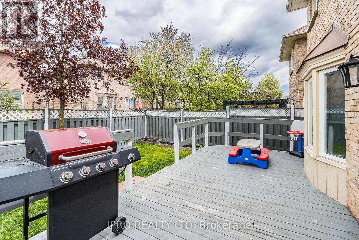6 Bedroom
4 Bathroom
Central Air Conditioning
Forced Air
Landscaped
$1,299,999
Your Search Stops Here !!! Absolutely Stunning 4+ 2 Bedroom All Brick Detached Home Loaded with Lots of Upgrades. Well Maintained with a Fabulous Floor Plan ! Laminate Floors Throughout, Separate Living/ Dining Area, Pot Lights, Zebra Blinds Throughout, Quartz Counters and Stainless Steel Appliances .Child Friendly Street. 2 Bedroom Basement with Separate Entrance, Basement has its own Laundry. Garage Entrance to Mud Room/ Laundry on Main Level. Exposed Concrete Driveway and Walkways. Nice Deck in the Backyard for Entertaining. Walking distance to Parks, Schools, Highway 410, Banks, Grocery Stores and All Amenities **** EXTRAS **** SS Gas Stove, SS Fridge, SS Range Hood, Washer & Dryer, All Elf's, Central AC, Blinds. Basement - SS Fridge, Stove, Washer/ Dryer (id:49269)
Property Details
|
MLS® Number
|
W8325724 |
|
Property Type
|
Single Family |
|
Community Name
|
Heart Lake East |
|
Amenities Near By
|
Park, Place Of Worship, Schools |
|
Equipment Type
|
Water Heater |
|
Features
|
Flat Site |
|
Parking Space Total
|
6 |
|
Rental Equipment Type
|
Water Heater |
|
Structure
|
Deck |
Building
|
Bathroom Total
|
4 |
|
Bedrooms Above Ground
|
4 |
|
Bedrooms Below Ground
|
2 |
|
Bedrooms Total
|
6 |
|
Basement Features
|
Separate Entrance |
|
Basement Type
|
N/a |
|
Construction Style Attachment
|
Detached |
|
Cooling Type
|
Central Air Conditioning |
|
Exterior Finish
|
Brick |
|
Foundation Type
|
Concrete |
|
Heating Fuel
|
Natural Gas |
|
Heating Type
|
Forced Air |
|
Stories Total
|
2 |
|
Type
|
House |
|
Utility Water
|
Municipal Water |
Parking
Land
|
Acreage
|
No |
|
Land Amenities
|
Park, Place Of Worship, Schools |
|
Landscape Features
|
Landscaped |
|
Sewer
|
Sanitary Sewer |
|
Size Irregular
|
32.85 X 110.4 Ft |
|
Size Total Text
|
32.85 X 110.4 Ft|under 1/2 Acre |
Rooms
| Level |
Type |
Length |
Width |
Dimensions |
|
Second Level |
Primary Bedroom |
5.74 m |
3.83 m |
5.74 m x 3.83 m |
|
Second Level |
Bedroom 2 |
4.11 m |
3.81 m |
4.11 m x 3.81 m |
|
Second Level |
Bedroom 3 |
4.47 m |
2.75 m |
4.47 m x 2.75 m |
|
Second Level |
Bedroom 4 |
2.81 m |
2.81 m |
2.81 m x 2.81 m |
|
Basement |
Kitchen |
3.96 m |
3 m |
3.96 m x 3 m |
|
Basement |
Bedroom |
4.88 m |
2.9 m |
4.88 m x 2.9 m |
|
Basement |
Bedroom 2 |
3.66 m |
3.2 m |
3.66 m x 3.2 m |
|
Main Level |
Living Room |
4.54 m |
3.5 m |
4.54 m x 3.5 m |
|
Main Level |
Dining Room |
2.56 m |
2.87 m |
2.56 m x 2.87 m |
|
Main Level |
Kitchen |
4.82 m |
6.04 m |
4.82 m x 6.04 m |
|
Main Level |
Family Room |
3.65 m |
6.04 m |
3.65 m x 6.04 m |
Utilities
https://www.realtor.ca/real-estate/26875689/29-cheviot-crescent-brampton-heart-lake-east

