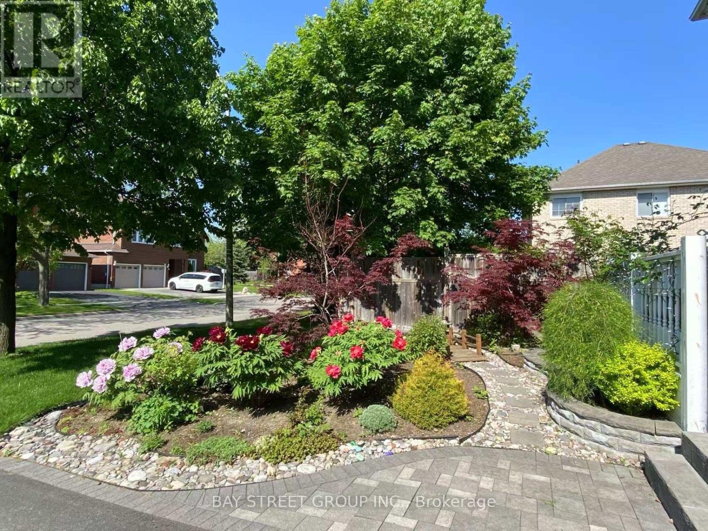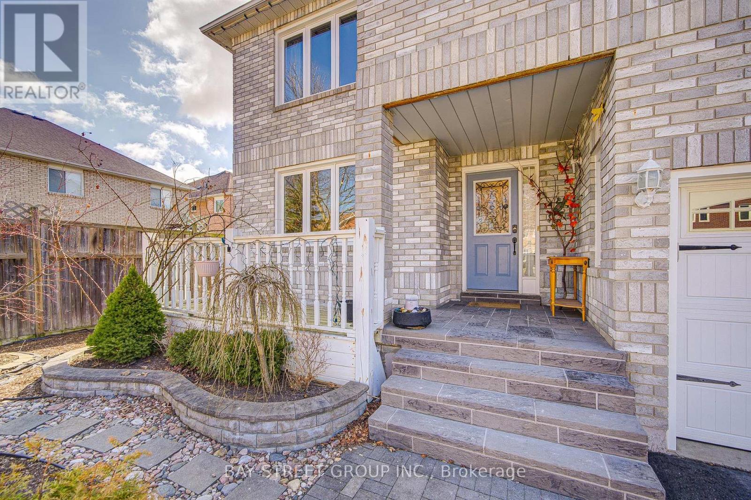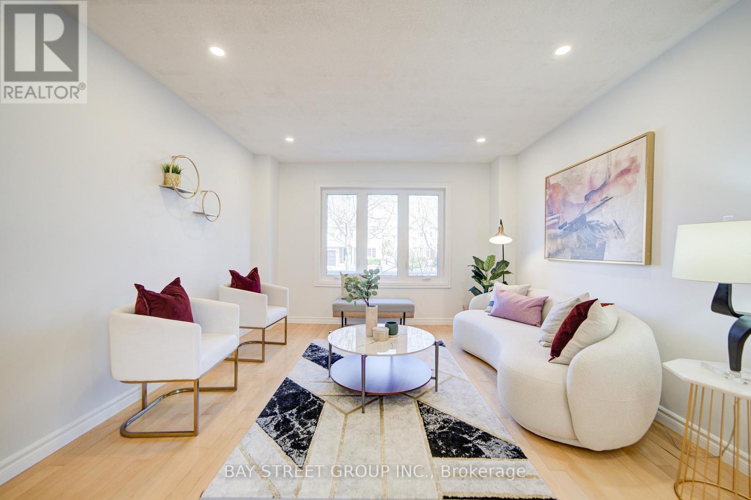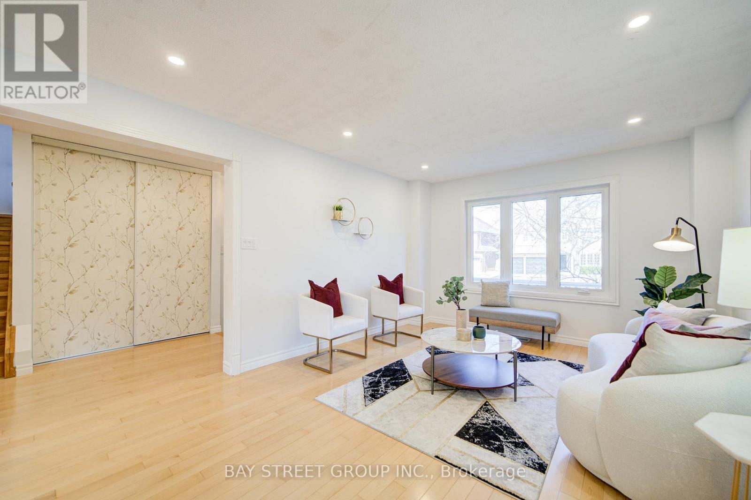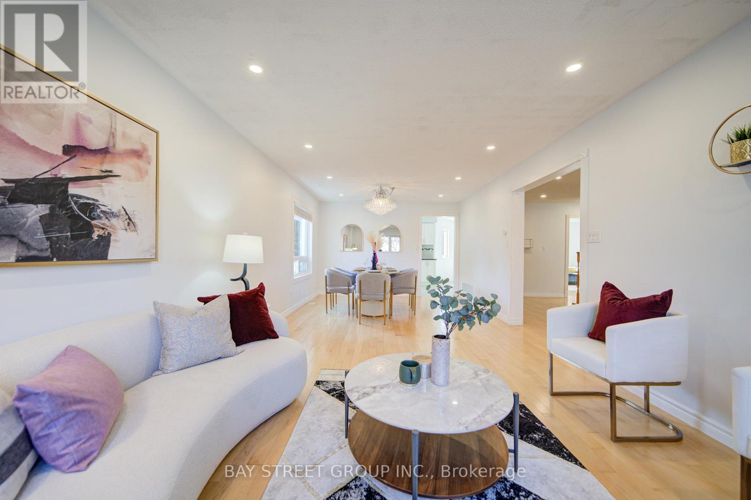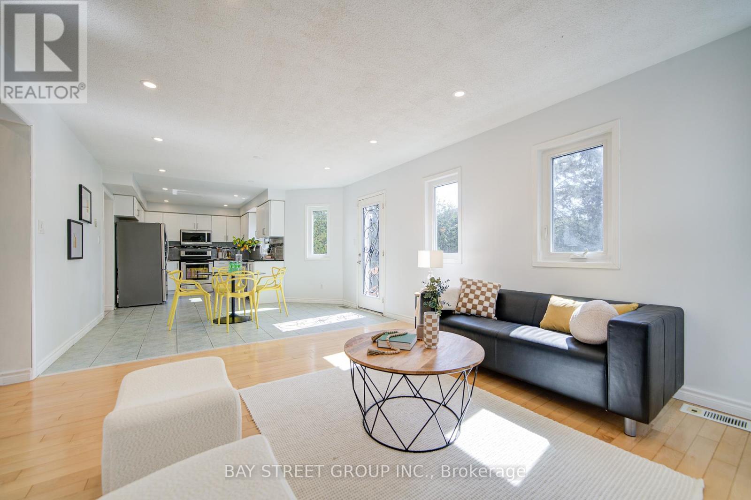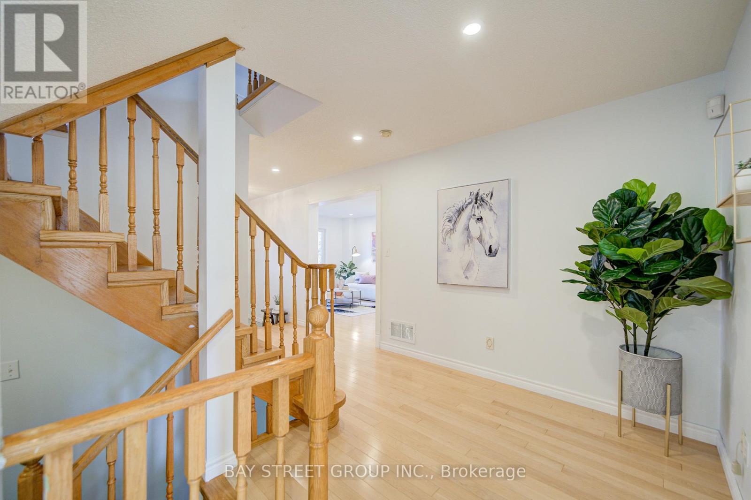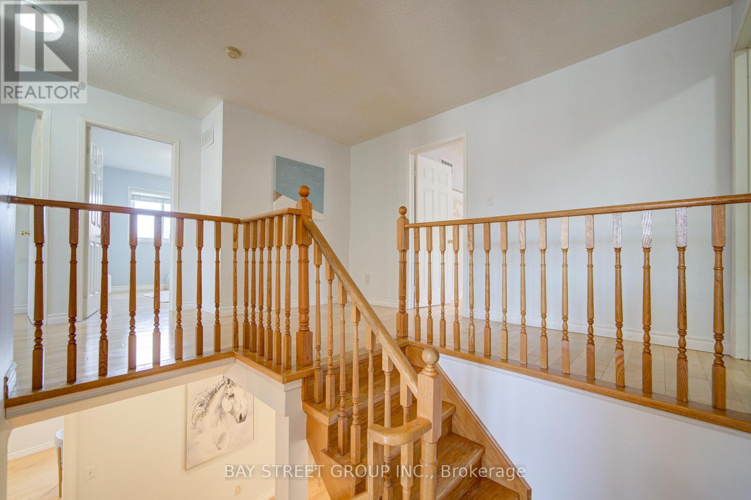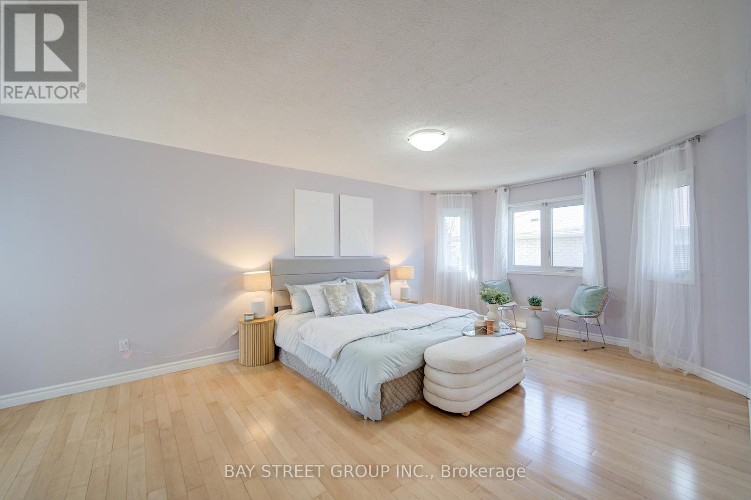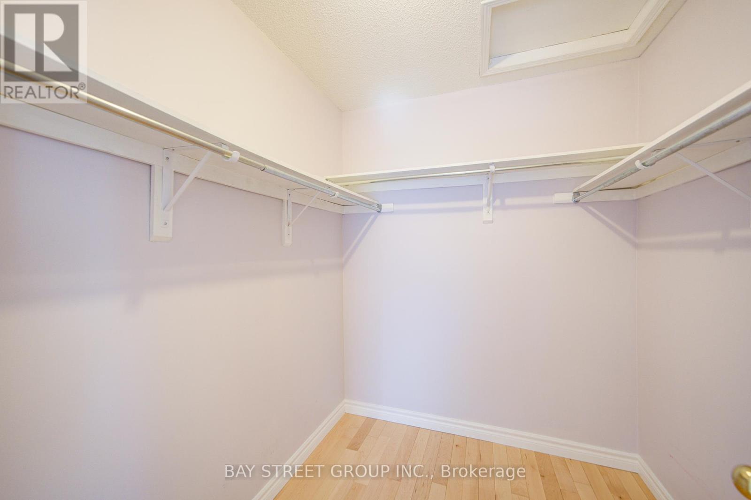416-218-8800
admin@hlfrontier.com
29 Donald Wilson Street Whitby (Rolling Acres), Ontario L1R 2H6
6 Bedroom
3 Bathroom
2500 - 3000 sqft
Fireplace
Above Ground Pool
Central Air Conditioning
Forced Air
$1,156,000
Backing Onto a Beautiful Park !! Super Sunny Bright House. Spacious 4 Plus 2 Bedrooms Detached Brick House. Home Features 'TWO' Family Rooms. Upper Family Room Multipurpose Like Large Office Studio, Home Theater, Children's Space, etc. Modern Huge Eat-In Kit With Walkout To 'Two' Tier Deck. TWO Gas Fireplaces. Approx. 2700 Sq Ft (mpac). Hardwood Flooring Though Out the House! Basement Can be Two Bedrooms & Rec Room. Finished - Needs Ceiling Only! Above Ground Pool. Enjoy Beautiful Vegetable Backyard Fenced Garden. Quiet and Green Community, Convenient Transportation, Close to Shopping, and the Best High School in Durham. Great Family Area. Don't Miss This Fantastic Home (id:49269)
Open House
This property has open houses!
April
27
Sunday
Starts at:
2:00 pm
Ends at:5:00 pm
Live Streams
This property has online live streams scheduled!
April
27
Sunday
Property Details
| MLS® Number | E12092891 |
| Property Type | Single Family |
| Community Name | Rolling Acres |
| AmenitiesNearBy | Park, Public Transit, Schools |
| CommunityFeatures | School Bus |
| Features | Ravine |
| ParkingSpaceTotal | 6 |
| PoolType | Above Ground Pool |
Building
| BathroomTotal | 3 |
| BedroomsAboveGround | 4 |
| BedroomsBelowGround | 2 |
| BedroomsTotal | 6 |
| Age | 16 To 30 Years |
| Amenities | Fireplace(s) |
| Appliances | Central Vacuum, Garage Door Opener Remote(s), Water Heater, Dishwasher, Microwave, Stove, Refrigerator |
| BasementDevelopment | Partially Finished |
| BasementType | N/a (partially Finished) |
| ConstructionStyleAttachment | Detached |
| CoolingType | Central Air Conditioning |
| ExteriorFinish | Brick |
| FireplacePresent | Yes |
| FireplaceTotal | 2 |
| FlooringType | Hardwood, Ceramic, Carpeted |
| FoundationType | Block |
| HalfBathTotal | 1 |
| HeatingFuel | Natural Gas |
| HeatingType | Forced Air |
| StoriesTotal | 2 |
| SizeInterior | 2500 - 3000 Sqft |
| Type | House |
| UtilityWater | Municipal Water |
Parking
| Attached Garage | |
| Garage |
Land
| Acreage | No |
| FenceType | Fenced Yard |
| LandAmenities | Park, Public Transit, Schools |
| Sewer | Sanitary Sewer |
| SizeDepth | 109 Ft ,10 In |
| SizeFrontage | 49 Ft ,2 In |
| SizeIrregular | 49.2 X 109.9 Ft |
| SizeTotalText | 49.2 X 109.9 Ft|under 1/2 Acre |
| ZoningDescription | Residential |
Rooms
| Level | Type | Length | Width | Dimensions |
|---|---|---|---|---|
| Second Level | Primary Bedroom | 5.56 m | 3.93 m | 5.56 m x 3.93 m |
| Second Level | Bedroom 2 | 3.39 m | 3.08 m | 3.39 m x 3.08 m |
| Second Level | Bedroom 3 | 3.34 m | 4.26 m | 3.34 m x 4.26 m |
| Second Level | Bedroom 4 | 3.16 m | 3.7 m | 3.16 m x 3.7 m |
| Basement | Bedroom 5 | 5.19 m | 2.64 m | 5.19 m x 2.64 m |
| Basement | Recreational, Games Room | 5.66 m | 5.7 m | 5.66 m x 5.7 m |
| Main Level | Dining Room | 3.64 m | 3.05 m | 3.64 m x 3.05 m |
| Main Level | Kitchen | 5.96 m | 3.94 m | 5.96 m x 3.94 m |
| Main Level | Family Room | 3.92 m | 3.9 m | 3.92 m x 3.9 m |
| Upper Level | Family Room | 5.7 m | 4.03 m | 5.7 m x 4.03 m |
Utilities
| Cable | Available |
| Sewer | Available |
Interested?
Contact us for more information


