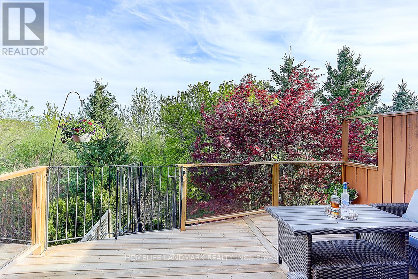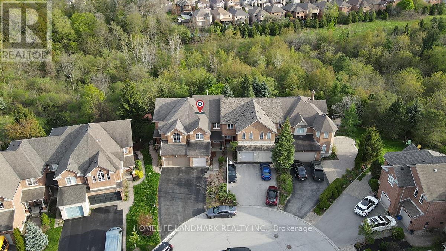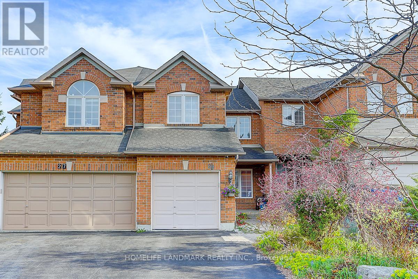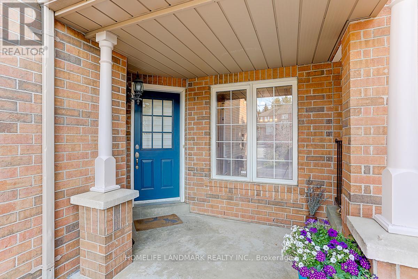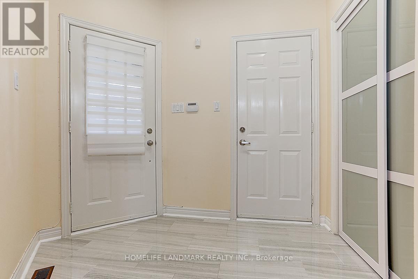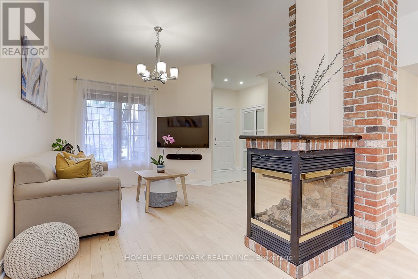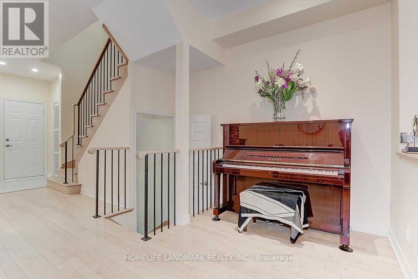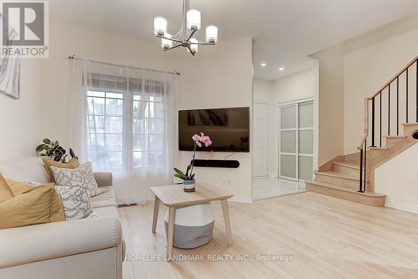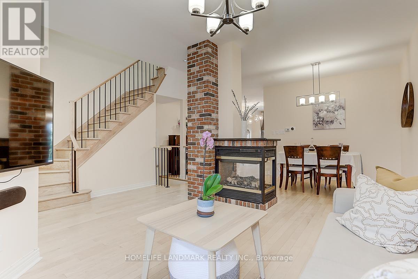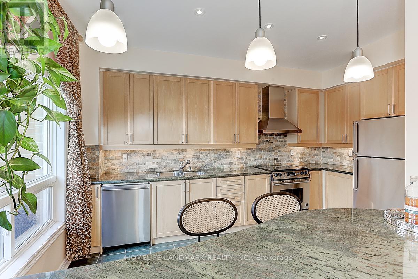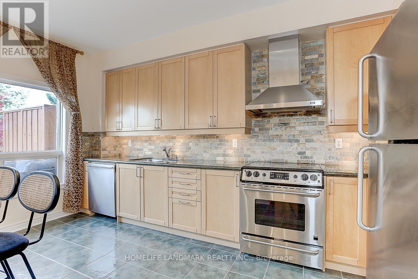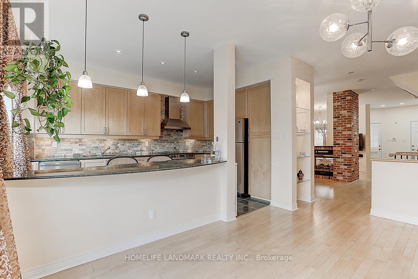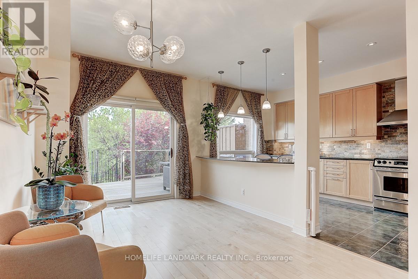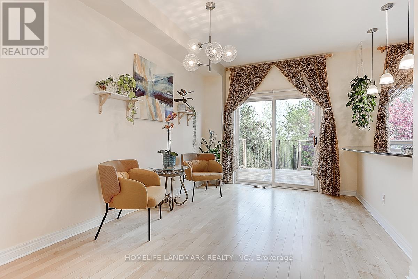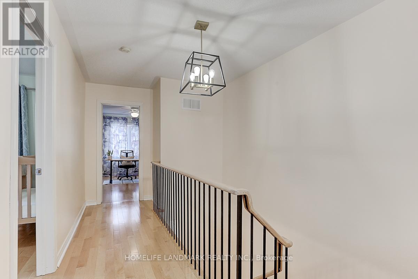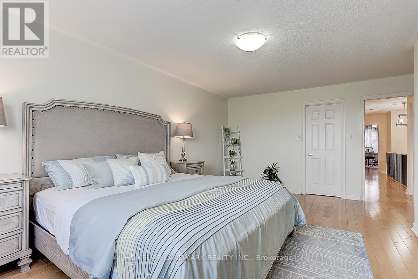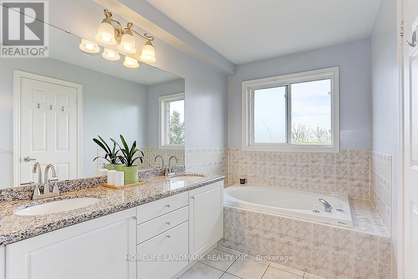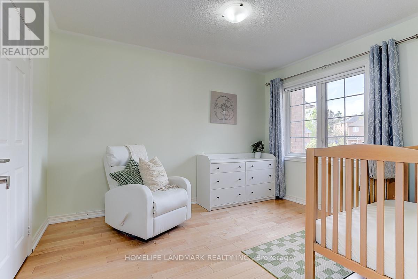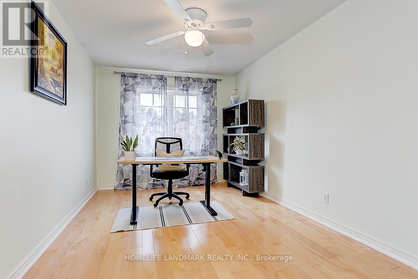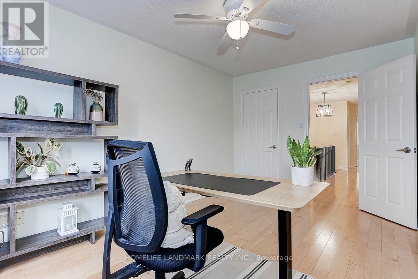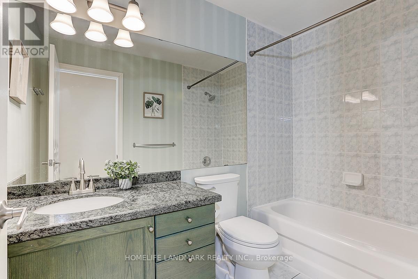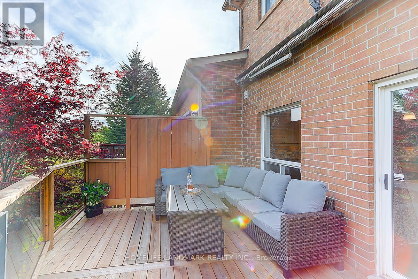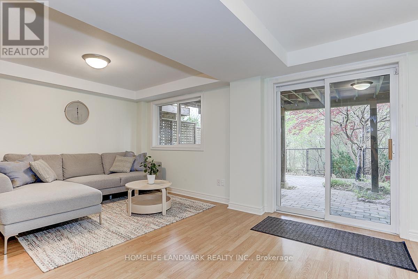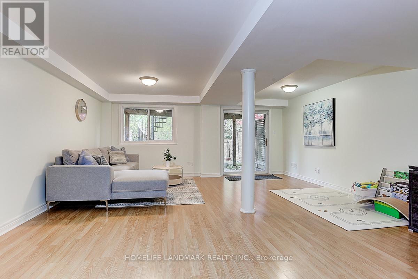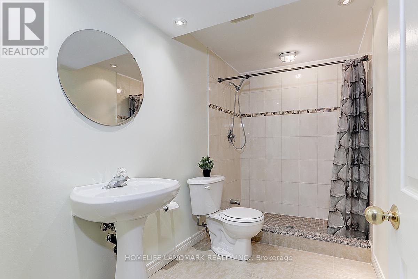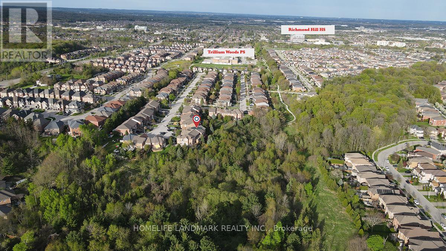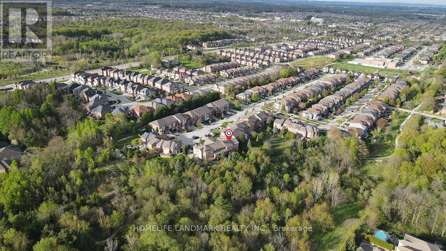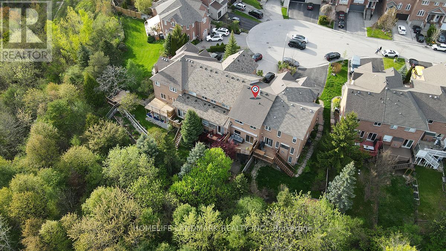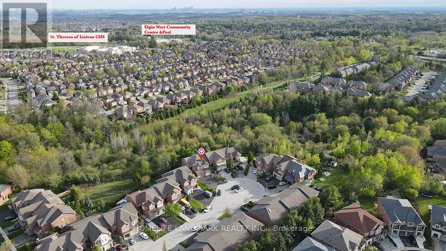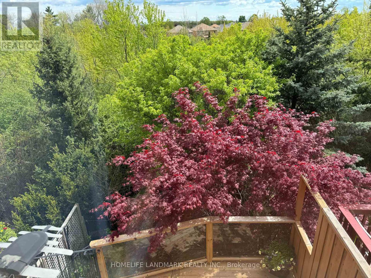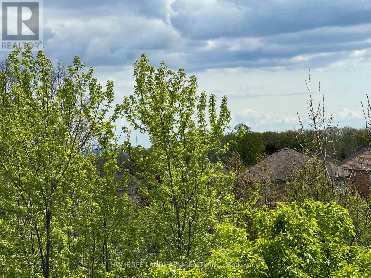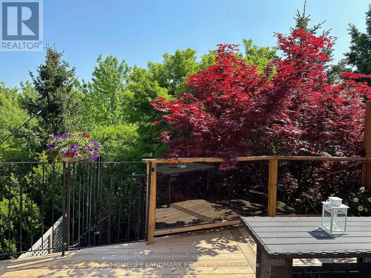29 Edgemont Court Richmond Hill, Ontario L4S 2H8
$999,999
RAVINE LOT!!! South facing landscaped and childproof back yard. Welcome to this Spacious, Rarely found 3-Bedroom, 3-Washroom Freehold Townhome Nestles in a quiet Cul-de Sac w/ no sidewalk in a family oriented community in Richmond Hill. 9 Ft main floor ceilings w/ open concept dining & living area with 3 sided fireplace, upgraded kitchen has extended cupboards, cabinets, granite countertop. Upper level offers 3 bedrooms w/ ample natural light. 5-pcs ensuite bathroom w/ granite countertops in the primary brm, newly resurfaced hardwood floors and stairs. The green ravine view has a Muskoka like atmosphere with views of downtown core on a sunny day. A huge newly installed (2022) 18x12 private deck, retractable awning w/ remote. The fully finished walk-out basement with a 3-pc bathroom direct access to the backyard interlocked patio surrounded by natural green. **** EXTRAS **** Proximity To Famous Top Ranking Schools, Proximity To Famous Top Ranking Schools, Richmond Hill HS, St. Theresa of Lisieux CHS, Trillium Woods Ps, Walking Trails, Parks, Community Center, etc. (id:49269)
Open House
This property has open houses!
2:00 pm
Ends at:4:00 pm
Property Details
| MLS® Number | N8317720 |
| Property Type | Single Family |
| Community Name | Westbrook |
| Amenities Near By | Park, Schools |
| Equipment Type | Water Heater |
| Features | Cul-de-sac, Ravine, Conservation/green Belt |
| Parking Space Total | 3 |
| Rental Equipment Type | Water Heater |
Building
| Bathroom Total | 3 |
| Bedrooms Above Ground | 3 |
| Bedrooms Total | 3 |
| Appliances | Dryer, Garage Door Opener, Refrigerator, Stove, Washer |
| Basement Development | Finished |
| Basement Features | Walk Out |
| Basement Type | N/a (finished) |
| Construction Style Attachment | Attached |
| Cooling Type | Central Air Conditioning |
| Exterior Finish | Brick |
| Fireplace Present | Yes |
| Foundation Type | Poured Concrete |
| Heating Fuel | Natural Gas |
| Heating Type | Forced Air |
| Stories Total | 2 |
| Type | Row / Townhouse |
| Utility Water | Municipal Water |
Parking
| Garage |
Land
| Acreage | No |
| Land Amenities | Park, Schools |
| Sewer | Sanitary Sewer |
| Size Irregular | 20 X 126.5 Ft |
| Size Total Text | 20 X 126.5 Ft |
Rooms
| Level | Type | Length | Width | Dimensions |
|---|---|---|---|---|
| Second Level | Primary Bedroom | 5.49 m | 3.66 m | 5.49 m x 3.66 m |
| Second Level | Bedroom 2 | 3.66 m | 3.05 m | 3.66 m x 3.05 m |
| Second Level | Bedroom 3 | 4.27 m | 3.05 m | 4.27 m x 3.05 m |
| Lower Level | Laundry Room | 3.04 m | 2.28 m | 3.04 m x 2.28 m |
| Lower Level | Recreational, Games Room | 5.64 m | 5.33 m | 5.64 m x 5.33 m |
| Main Level | Living Room | 6.71 m | 3.35 m | 6.71 m x 3.35 m |
| Main Level | Dining Room | 6.71 m | 3.35 m | 6.71 m x 3.35 m |
| Main Level | Family Room | Measurements not available | ||
| Main Level | Kitchen | 4.57 m | 2.9 m | 4.57 m x 2.9 m |
| Main Level | Eating Area | 4.57 m | 2.9 m | 4.57 m x 2.9 m |
https://www.realtor.ca/real-estate/26864105/29-edgemont-court-richmond-hill-westbrook
Interested?
Contact us for more information

