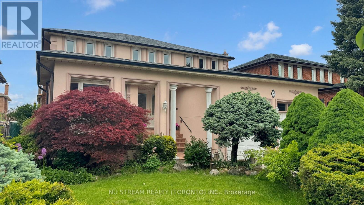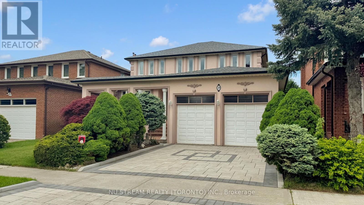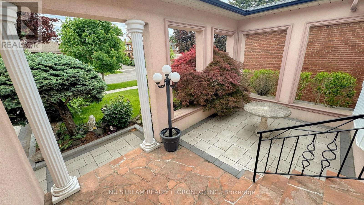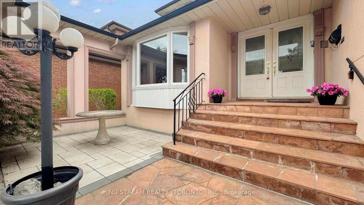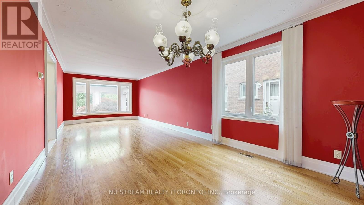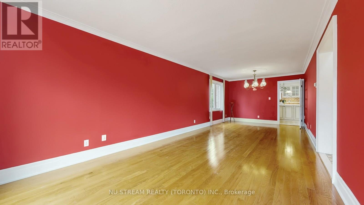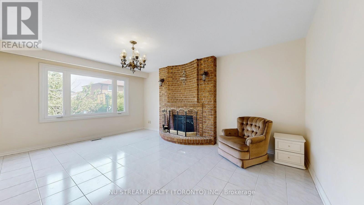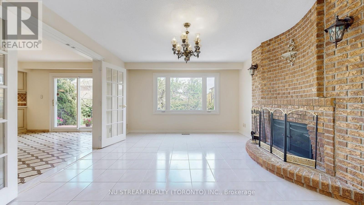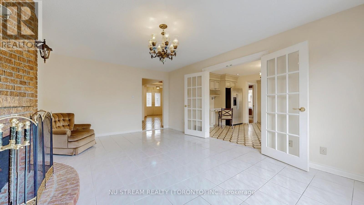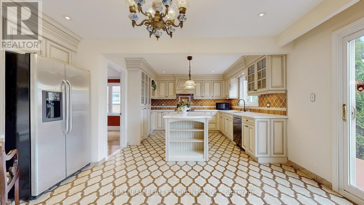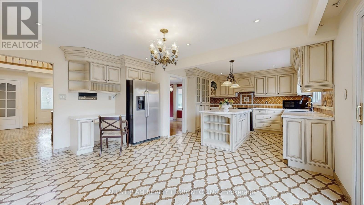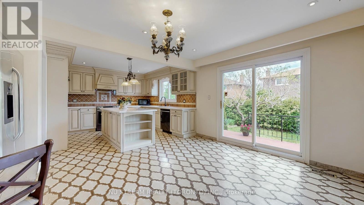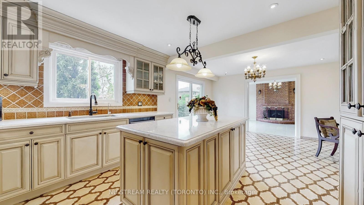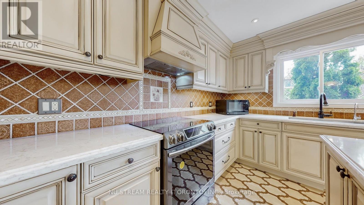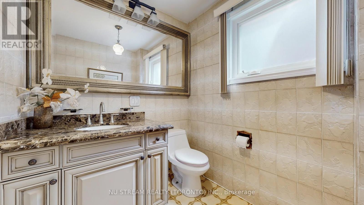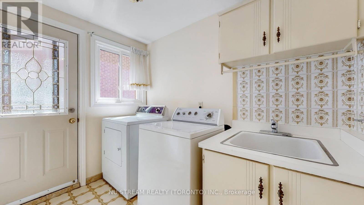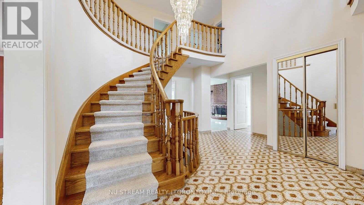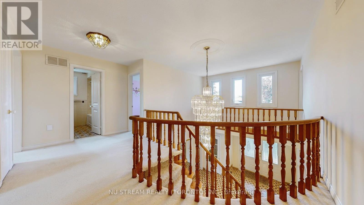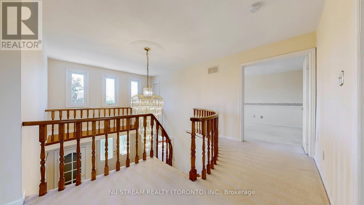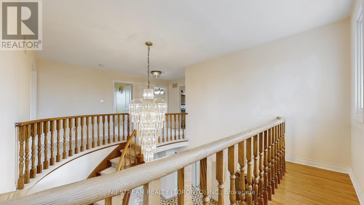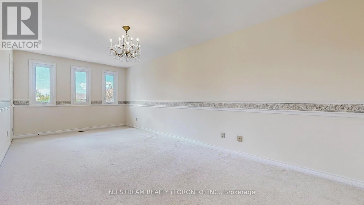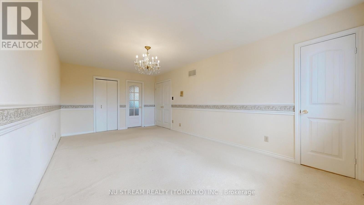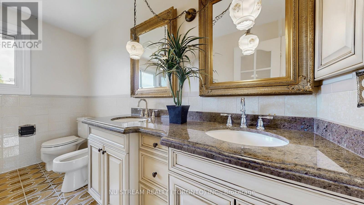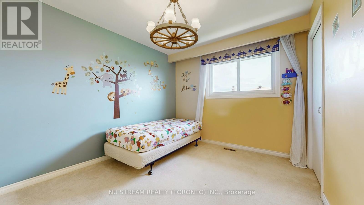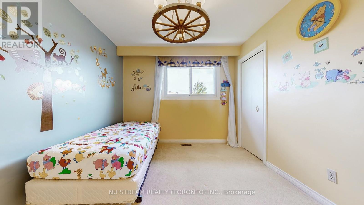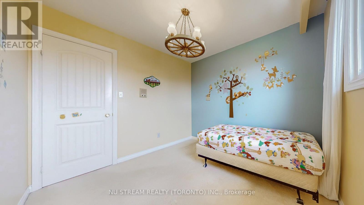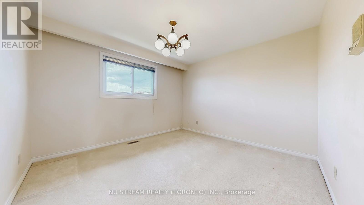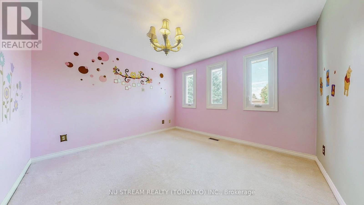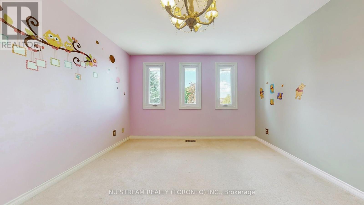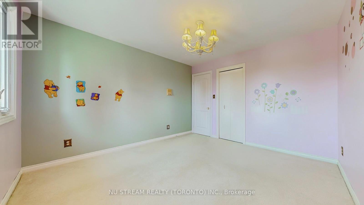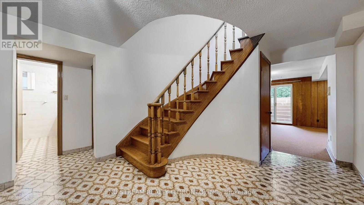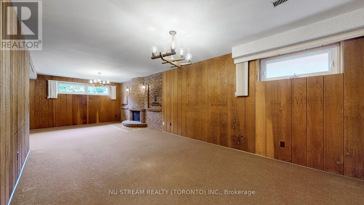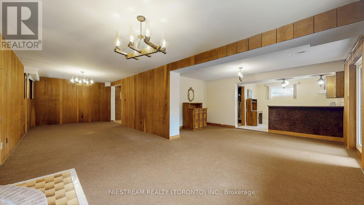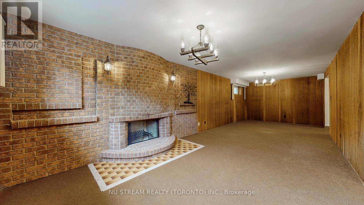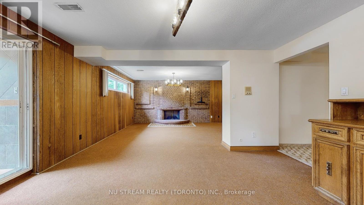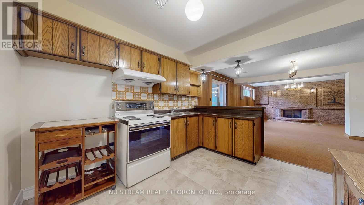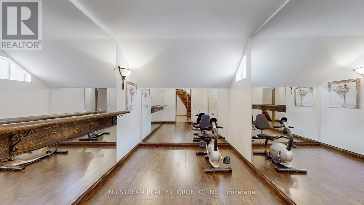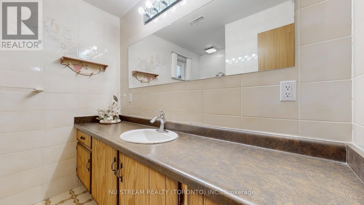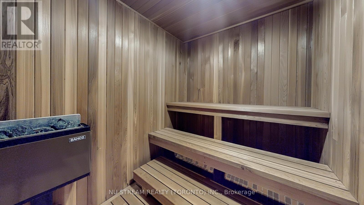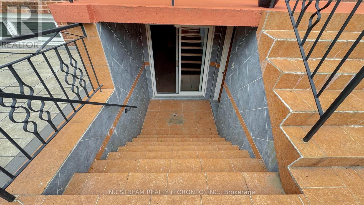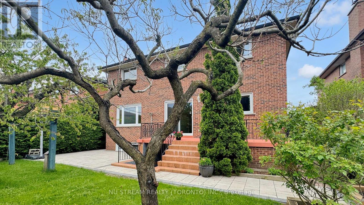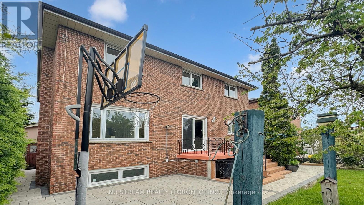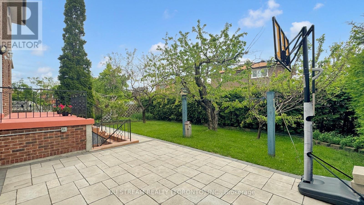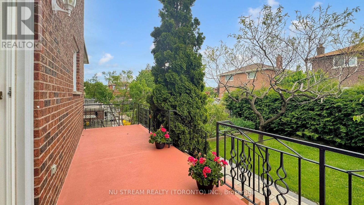4 Bedroom
4 Bathroom
2500 - 3000 sqft
Fireplace
Central Air Conditioning
Forced Air
$1,399,900
Immaculate Italian-Inspired Custom Home, Meticulously Maintained By the Owners, Stunning 4-bedroom Custom-built Home Offers Spacious Finished Living Area and is Situated on a Large Lot in a Quiet, High-Demand Crescent within a Mature and Sought-after Community. Beautifully Landscaped Front Yard and Picturesque Courtyard to the Interlock Walkway and Direct Garage Access, this Home Exudes Curb Appeal and Pride of Ownership. Grand Open Foyer with a Circular Staircase, Beautiful Chandelier! The Main Level Boasts Spacious Formal Living and Dining Rooms w/Italian Ceramic Floors. The Large Family Room Features an Elegant all-brick Fireplace. Modern Kitchen includes a Bright Breakfast Area Walkout to Backyard, S/S Appliances, Stylish Backsplash, and Ample Cabinetry. Private Side Entrance Add Function & Flexibility. 4 Spacious Bedrooms Upstairs Offers Cozy Family Living. The Finished Walk-up Bsmt w/ Separate Entrance, Multiple Rec. Areas, Full 2nd Kitchen, Sauna, Fireplace etc. Minutes to Pacific Mall, Milliken GO Station, TTC, Easy Access to Hwy 407, 401 & 404, Close to Parks/Trails/Community Center. Walking Distance to Terry Fox PS & Dr.Norman Bethune HS. A must-see for families or multi-generational living! (id:49269)
Property Details
|
MLS® Number
|
E12189850 |
|
Property Type
|
Single Family |
|
Community Name
|
Steeles |
|
Features
|
Sauna |
|
ParkingSpaceTotal
|
6 |
Building
|
BathroomTotal
|
4 |
|
BedroomsAboveGround
|
4 |
|
BedroomsTotal
|
4 |
|
Age
|
31 To 50 Years |
|
Appliances
|
Garage Door Opener Remote(s), Central Vacuum, Dryer, Hood Fan, Stove, Washer, Window Coverings, Refrigerator |
|
BasementDevelopment
|
Finished |
|
BasementFeatures
|
Walk-up |
|
BasementType
|
N/a (finished) |
|
ConstructionStyleAttachment
|
Detached |
|
CoolingType
|
Central Air Conditioning |
|
ExteriorFinish
|
Brick |
|
FireplacePresent
|
Yes |
|
FlooringType
|
Ceramic, Hardwood |
|
FoundationType
|
Concrete |
|
HeatingFuel
|
Natural Gas |
|
HeatingType
|
Forced Air |
|
StoriesTotal
|
2 |
|
SizeInterior
|
2500 - 3000 Sqft |
|
Type
|
House |
|
UtilityWater
|
Municipal Water |
Parking
Land
|
Acreage
|
No |
|
Sewer
|
Sanitary Sewer |
|
SizeDepth
|
110 Ft |
|
SizeFrontage
|
50 Ft |
|
SizeIrregular
|
50 X 110 Ft |
|
SizeTotalText
|
50 X 110 Ft |
Rooms
| Level |
Type |
Length |
Width |
Dimensions |
|
Second Level |
Primary Bedroom |
3.45 m |
6 m |
3.45 m x 6 m |
|
Second Level |
Bedroom 2 |
3.45 m |
3 m |
3.45 m x 3 m |
|
Second Level |
Bedroom 3 |
3.45 m |
3.62 m |
3.45 m x 3.62 m |
|
Second Level |
Bedroom 4 |
3.45 m |
3.62 m |
3.45 m x 3.62 m |
|
Main Level |
Kitchen |
3.65 m |
3.45 m |
3.65 m x 3.45 m |
|
Main Level |
Eating Area |
4.65 m |
3.68 m |
4.65 m x 3.68 m |
|
Main Level |
Living Room |
9.1 m |
3.36 m |
9.1 m x 3.36 m |
|
Main Level |
Dining Room |
9.1 m |
3.36 m |
9.1 m x 3.36 m |
|
Main Level |
Family Room |
4 m |
5.3 m |
4 m x 5.3 m |
https://www.realtor.ca/real-estate/28402673/29-elmartin-drive-toronto-steeles-steeles


