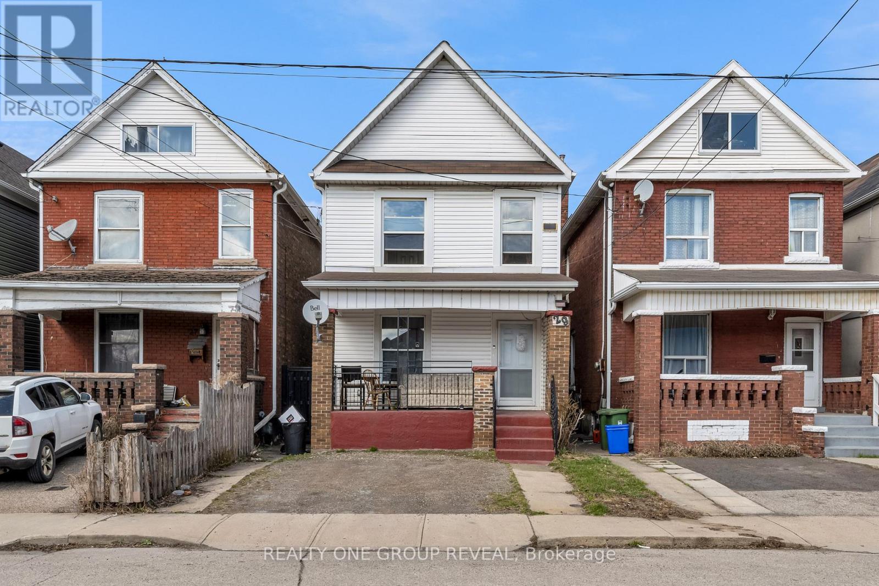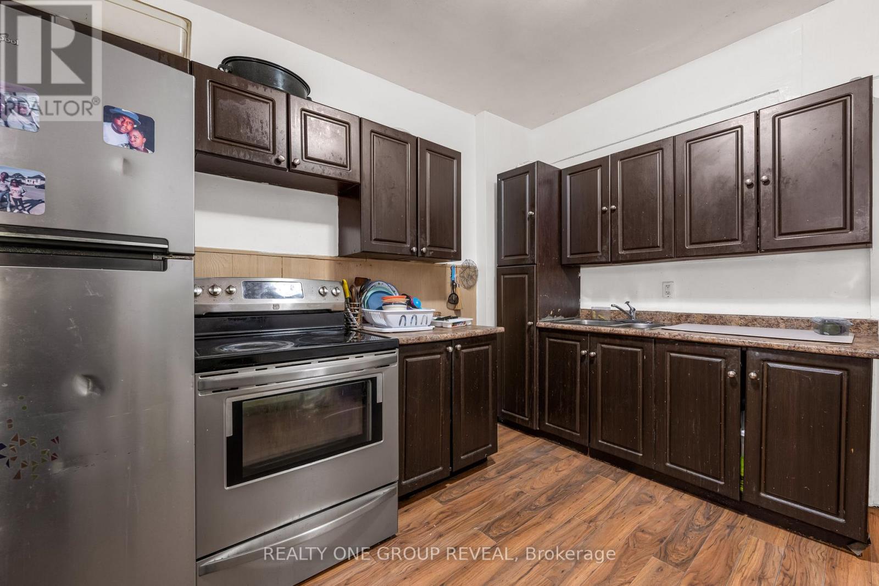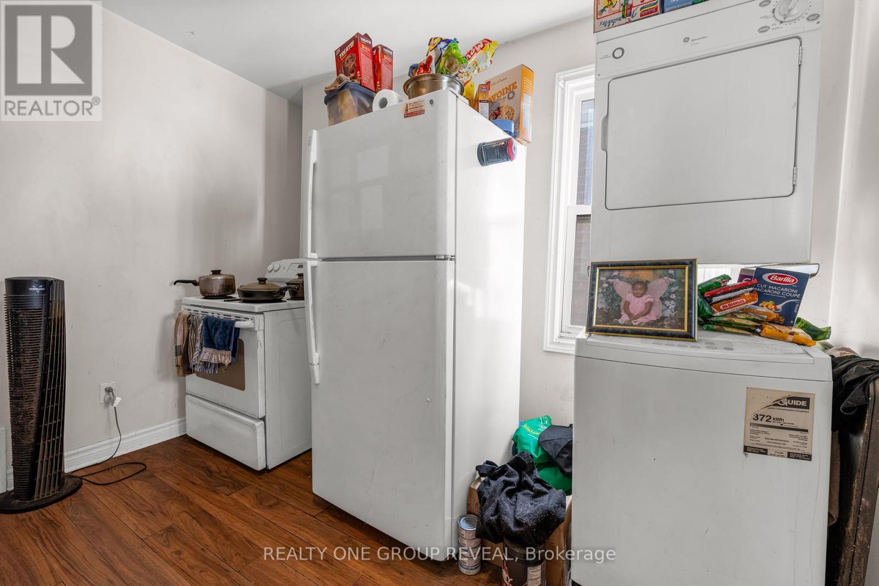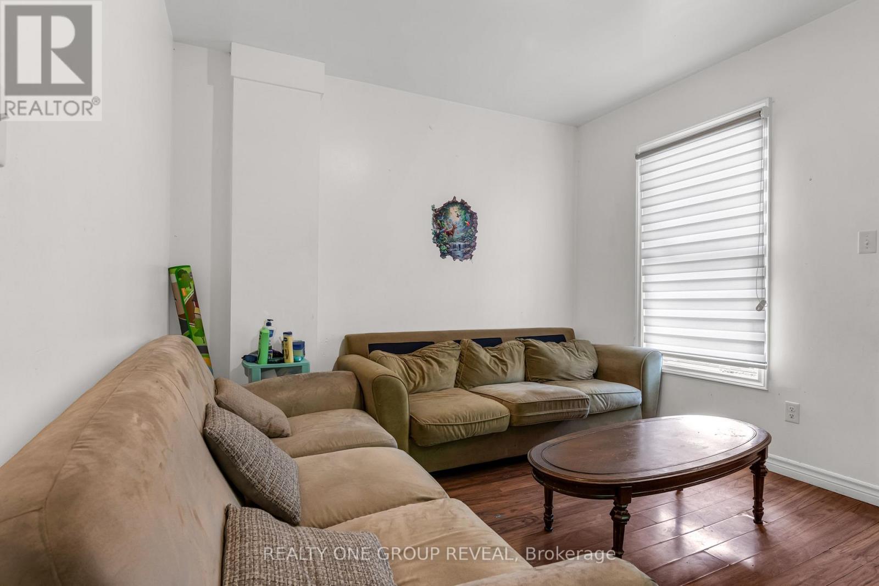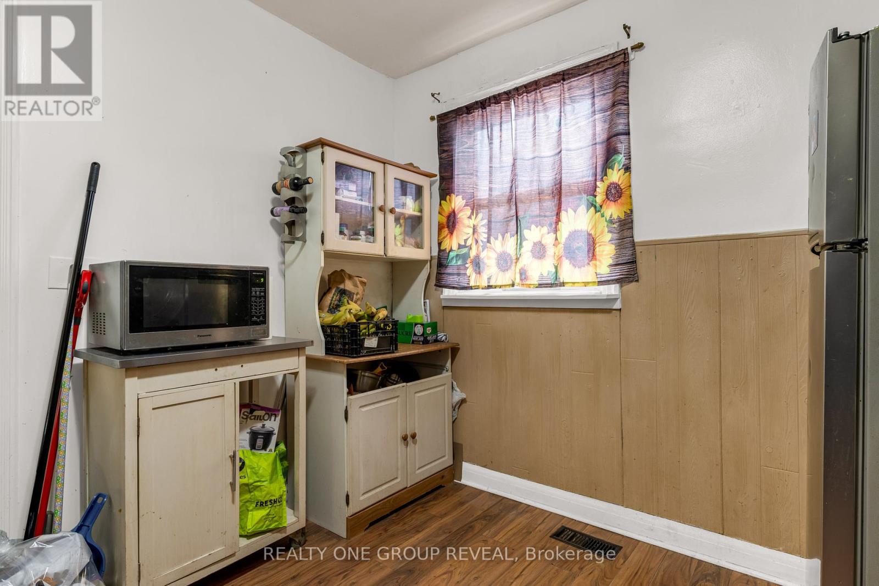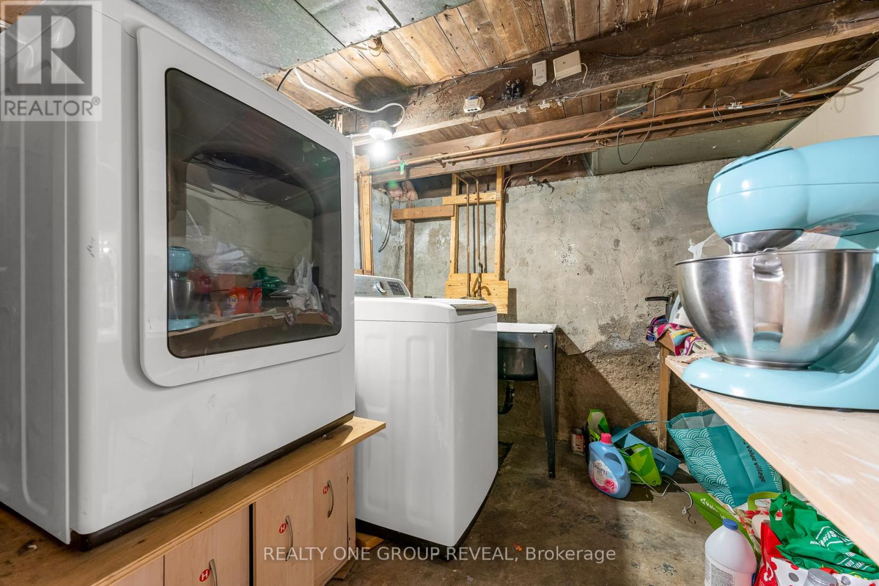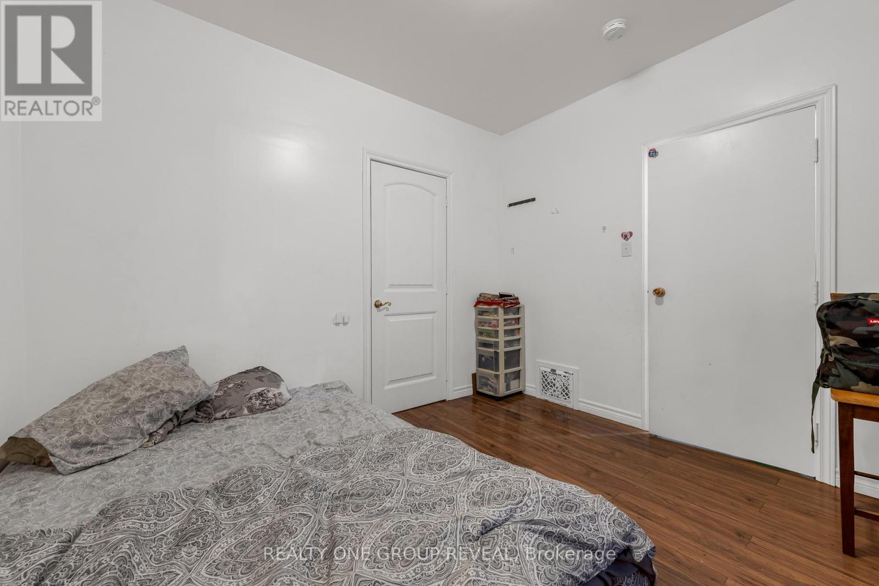4 Bedroom
2 Bathroom
1100 - 1500 sqft
Forced Air
$575,000
Fantastic opportunity for investors looking to build a rental portfolio or generate passive income This detached duplex is a great investment opportunity with two separate units, offering strong rental income potential. This property is loaded with character and charm.Enjoy the convenience of a duplex, with both units currently rented out, providing a ready-made income stream. Located in a highly desirable neighbourhood of Crown Point, this duplex is close to schools, parks, and shopping centres, making it an ideal location for families or individuals. Imagine the possibilities with this versatile duplex, offering a unique opportunity for investment or family living. (id:49269)
Property Details
|
MLS® Number
|
X12092221 |
|
Property Type
|
Multi-family |
|
Community Name
|
Industrial Sector |
|
ParkingSpaceTotal
|
1 |
|
Structure
|
Porch |
Building
|
BathroomTotal
|
2 |
|
BedroomsAboveGround
|
4 |
|
BedroomsTotal
|
4 |
|
Age
|
100+ Years |
|
Amenities
|
Separate Electricity Meters |
|
Appliances
|
Water Meter, Water Heater, All, Dryer, Two Stoves, Two Washers, Two Refrigerators |
|
BasementType
|
Crawl Space |
|
ExteriorFinish
|
Aluminum Siding |
|
FireProtection
|
Smoke Detectors |
|
FoundationType
|
Poured Concrete |
|
HeatingFuel
|
Natural Gas |
|
HeatingType
|
Forced Air |
|
StoriesTotal
|
2 |
|
SizeInterior
|
1100 - 1500 Sqft |
|
Type
|
Duplex |
|
UtilityWater
|
Municipal Water |
Parking
Land
|
Acreage
|
No |
|
Sewer
|
Sanitary Sewer |
|
SizeIrregular
|
22.6 X 122 Acre |
|
SizeTotalText
|
22.6 X 122 Acre|under 1/2 Acre |
Rooms
| Level |
Type |
Length |
Width |
Dimensions |
|
Second Level |
Living Room |
1.55 m |
3.37 m |
1.55 m x 3.37 m |
|
Second Level |
Kitchen |
2.44 m |
3.07 m |
2.44 m x 3.07 m |
|
Second Level |
Bathroom |
1.54 m |
2.14 m |
1.54 m x 2.14 m |
|
Second Level |
Bedroom 3 |
2.53 m |
3.37 m |
2.53 m x 3.37 m |
|
Second Level |
Bedroom 4 |
3.35 m |
3.37 m |
3.35 m x 3.37 m |
|
Main Level |
Living Room |
3.07 m |
3.36 m |
3.07 m x 3.36 m |
|
Main Level |
Kitchen |
3.05 m |
3.37 m |
3.05 m x 3.37 m |
|
Main Level |
Bathroom |
2.15 m |
1.52 m |
2.15 m x 1.52 m |
|
Main Level |
Bedroom |
3.05 m |
3.38 m |
3.05 m x 3.38 m |
|
Main Level |
Bedroom 2 |
2.75 m |
2.77 m |
2.75 m x 2.77 m |
Utilities
https://www.realtor.ca/real-estate/28189617/29-gertrude-street-hamilton-industrial-sector-industrial-sector

