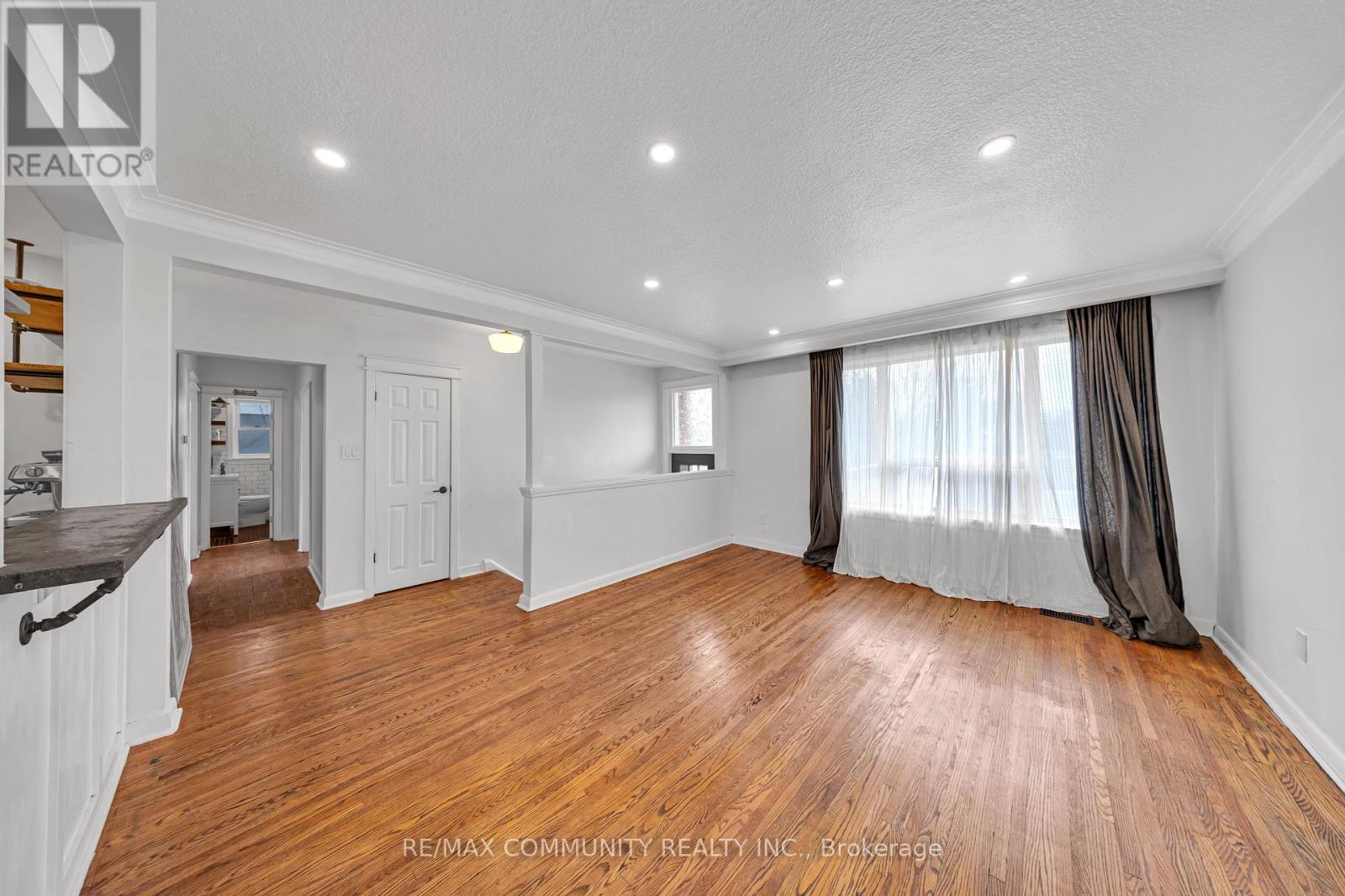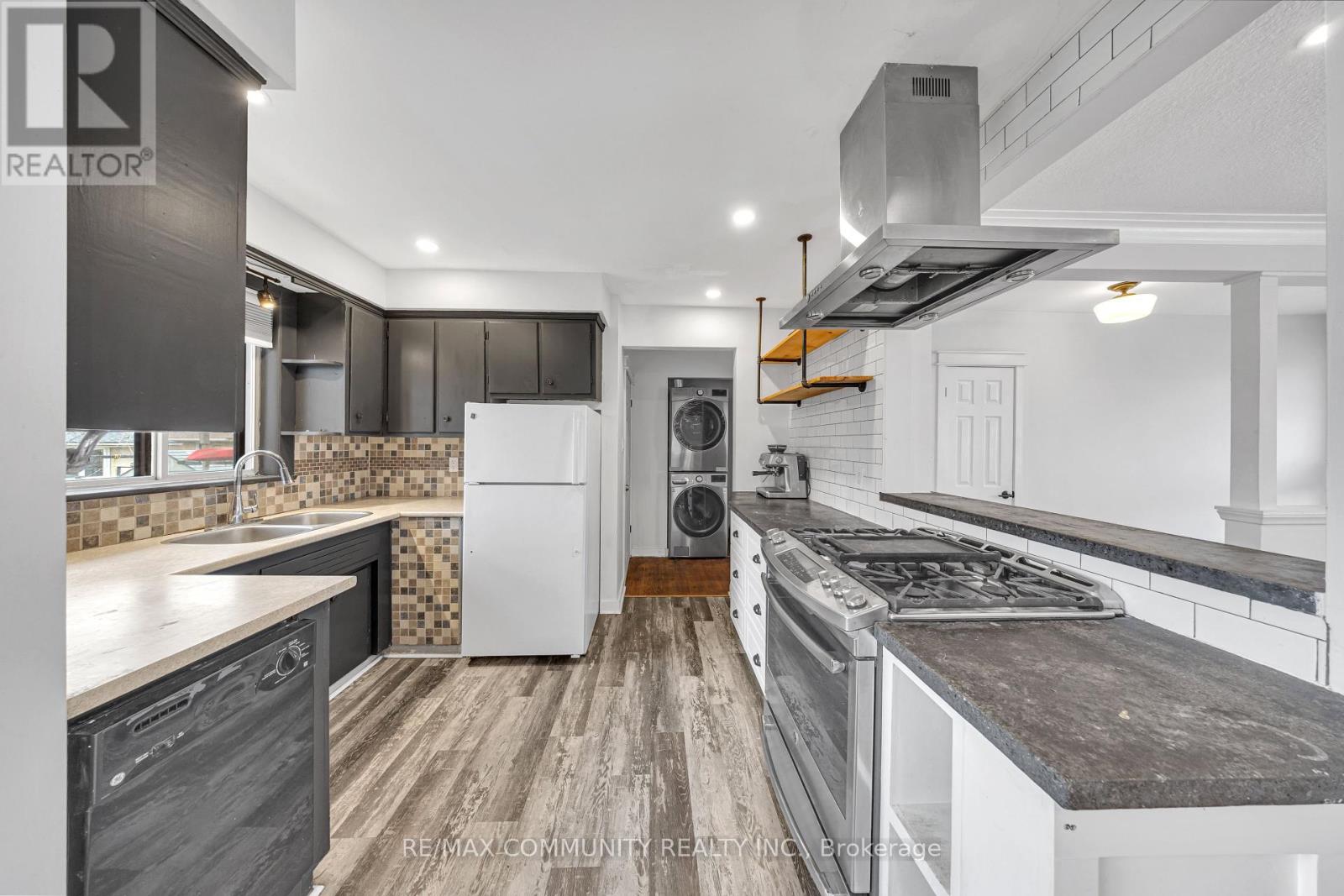3 Bedroom
1 Bathroom
1100 - 1500 sqft
Bungalow
Central Air Conditioning
Forced Air
$2,600 Monthly
Unbeatable Location In The Heart Of Scarborough! This Bright And Spacious 3-Bedroom, 1-Bathroom Home With 1 Parking Space Offers The Perfect Blend Of Comfort And Convenience. Nestled In One Of Scarboroughs Most Sought-After Neighbourhoods, Youll Be Just Minutes From Top-Rated Schools, Parks, TTC Transit, Scarborough Town Centre, Highway 401, Hospitals, Medical Offices, Restaurants, And Places Of Worship. Ideally Located Near The University Of Toronto Scarborough Campus And Centennial College Perfect For Students Or Working Professionals. Tenant Responsible For 60% Of All Utilities. No Backyard Access. No Pets Preferred. No Smoking Permitted (id:49269)
Property Details
|
MLS® Number
|
E12136454 |
|
Property Type
|
Single Family |
|
Community Name
|
Morningside |
|
AmenitiesNearBy
|
Schools, Public Transit, Park, Hospital |
|
Features
|
Carpet Free, In Suite Laundry |
|
ParkingSpaceTotal
|
1 |
Building
|
BathroomTotal
|
1 |
|
BedroomsAboveGround
|
3 |
|
BedroomsTotal
|
3 |
|
Appliances
|
Dishwasher, Dryer, Stove, Washer, Window Coverings, Refrigerator |
|
ArchitecturalStyle
|
Bungalow |
|
BasementDevelopment
|
Finished |
|
BasementFeatures
|
Separate Entrance |
|
BasementType
|
N/a (finished) |
|
ConstructionStyleAttachment
|
Detached |
|
CoolingType
|
Central Air Conditioning |
|
ExteriorFinish
|
Brick |
|
FoundationType
|
Concrete |
|
HeatingFuel
|
Natural Gas |
|
HeatingType
|
Forced Air |
|
StoriesTotal
|
1 |
|
SizeInterior
|
1100 - 1500 Sqft |
|
Type
|
House |
|
UtilityWater
|
Municipal Water |
Parking
Land
|
Acreage
|
No |
|
LandAmenities
|
Schools, Public Transit, Park, Hospital |
|
Sewer
|
Sanitary Sewer |
|
SizeDepth
|
97 Ft ,8 In |
|
SizeFrontage
|
52 Ft |
|
SizeIrregular
|
52 X 97.7 Ft |
|
SizeTotalText
|
52 X 97.7 Ft |
Rooms
| Level |
Type |
Length |
Width |
Dimensions |
|
Main Level |
Living Room |
4.59 m |
3.93 m |
4.59 m x 3.93 m |
|
Main Level |
Dining Room |
3.62 m |
2.42 m |
3.62 m x 2.42 m |
|
Main Level |
Kitchen |
3.35 m |
2.79 m |
3.35 m x 2.79 m |
|
Main Level |
Primary Bedroom |
3.72 m |
3.34 m |
3.72 m x 3.34 m |
|
Main Level |
Bedroom 2 |
3.2 m |
3 m |
3.2 m x 3 m |
|
Main Level |
Bedroom 3 |
3.03 m |
2.42 m |
3.03 m x 2.42 m |
https://www.realtor.ca/real-estate/28287263/29-greenock-avenue-toronto-morningside-morningside













