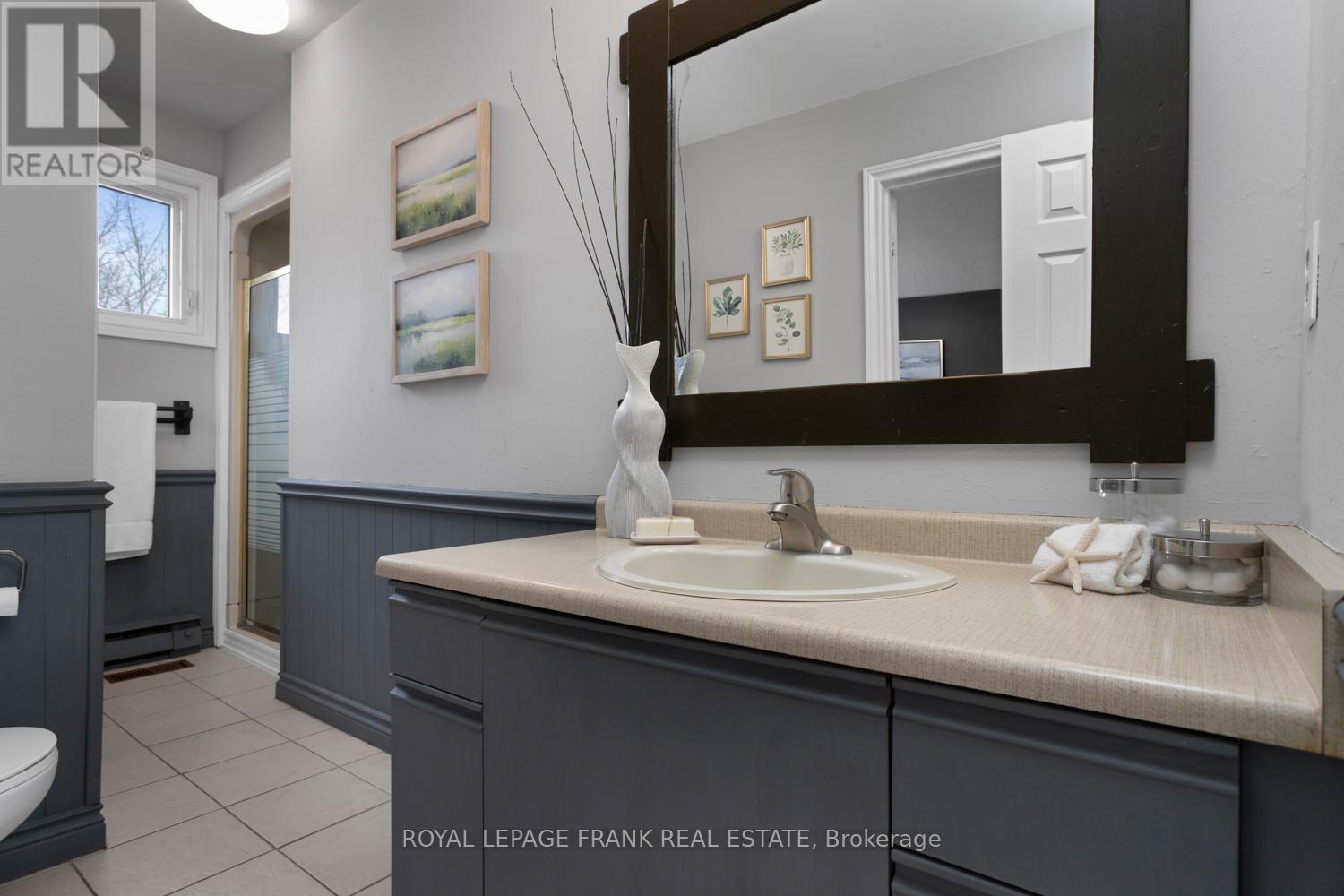3 Bedroom
3 Bathroom
1500 - 2000 sqft
Fireplace
Central Air Conditioning
Forced Air
$729,900
Welcome to this charming home that has been nicely maintained and nestled in a wonderful family friendly Courtice location. Featuring three spacious bedrooms and three bathrooms, this property offers both comfort and functionality. The interior has been freshly painted, creating a bright and inviting atmosphere, and new broadloom on the main level adds warmth and coziness. The fully finished basement is equipped with a 3 piece bathroom, large recreation room, a great bar with a built-in bar fridge. Enjoy wonderful views as this home backs onto a green space, providing some privacy and a natural backdrop for outdoor activities or relaxing evenings. The garage had been converted into a workshop, the Sellers are willing to convert it back into a garage and replace the exterior with a garage door if the Buyers request. Whether you're just starting out, looking to upsize or downsize, or seeking an investment opportunity, this versatile home is ideal. ** This is a linked property.** (id:49269)
Property Details
|
MLS® Number
|
E12103869 |
|
Property Type
|
Single Family |
|
Community Name
|
Courtice |
|
ParkingSpaceTotal
|
2 |
|
Structure
|
Deck, Porch, Shed |
Building
|
BathroomTotal
|
3 |
|
BedroomsAboveGround
|
3 |
|
BedroomsTotal
|
3 |
|
Amenities
|
Fireplace(s) |
|
Appliances
|
Dishwasher, Dryer, Stove, Window Coverings, Refrigerator |
|
BasementDevelopment
|
Finished |
|
BasementType
|
N/a (finished) |
|
ConstructionStyleAttachment
|
Detached |
|
CoolingType
|
Central Air Conditioning |
|
ExteriorFinish
|
Brick, Vinyl Siding |
|
FireplacePresent
|
Yes |
|
FireplaceTotal
|
1 |
|
FlooringType
|
Carpeted, Ceramic |
|
FoundationType
|
Unknown |
|
HalfBathTotal
|
1 |
|
HeatingFuel
|
Natural Gas |
|
HeatingType
|
Forced Air |
|
StoriesTotal
|
2 |
|
SizeInterior
|
1500 - 2000 Sqft |
|
Type
|
House |
|
UtilityWater
|
Municipal Water |
Parking
Land
|
Acreage
|
No |
|
FenceType
|
Fully Fenced |
|
Sewer
|
Sanitary Sewer |
|
SizeDepth
|
101 Ft ,8 In |
|
SizeFrontage
|
29 Ft ,6 In |
|
SizeIrregular
|
29.5 X 101.7 Ft |
|
SizeTotalText
|
29.5 X 101.7 Ft |
Rooms
| Level |
Type |
Length |
Width |
Dimensions |
|
Lower Level |
Recreational, Games Room |
4.41 m |
5.94 m |
4.41 m x 5.94 m |
|
Lower Level |
Bathroom |
1.59 m |
1.37 m |
1.59 m x 1.37 m |
|
Main Level |
Living Room |
4.98 m |
3.46 m |
4.98 m x 3.46 m |
|
Main Level |
Dining Room |
2.26 m |
2.69 m |
2.26 m x 2.69 m |
|
Main Level |
Kitchen |
4.62 m |
2.71 m |
4.62 m x 2.71 m |
|
Main Level |
Bathroom |
2.13 m |
0.9 m |
2.13 m x 0.9 m |
|
Upper Level |
Primary Bedroom |
4.61 m |
3.6 m |
4.61 m x 3.6 m |
|
Upper Level |
Bedroom 2 |
3.39 m |
2.71 m |
3.39 m x 2.71 m |
|
Upper Level |
Bedroom 3 |
2.77 m |
3.59 m |
2.77 m x 3.59 m |
|
Upper Level |
Bathroom |
3.75 m |
1.55 m |
3.75 m x 1.55 m |
https://www.realtor.ca/real-estate/28214945/29-hartsfield-drive-clarington-courtice-courtice


























