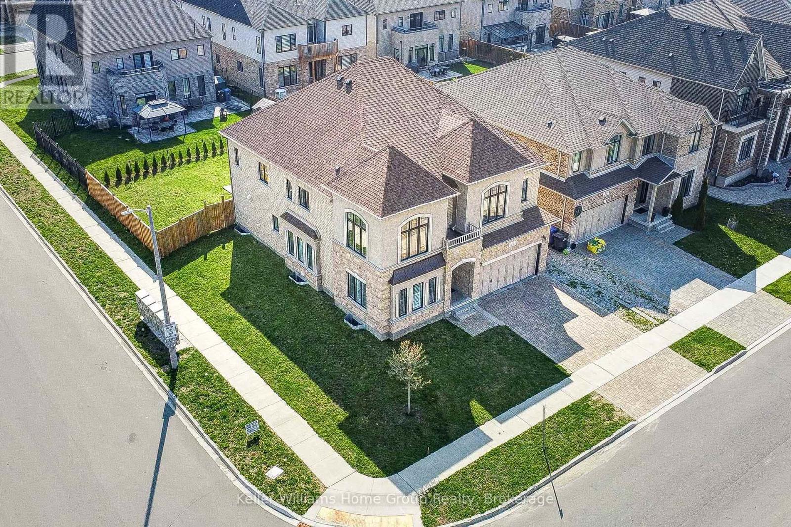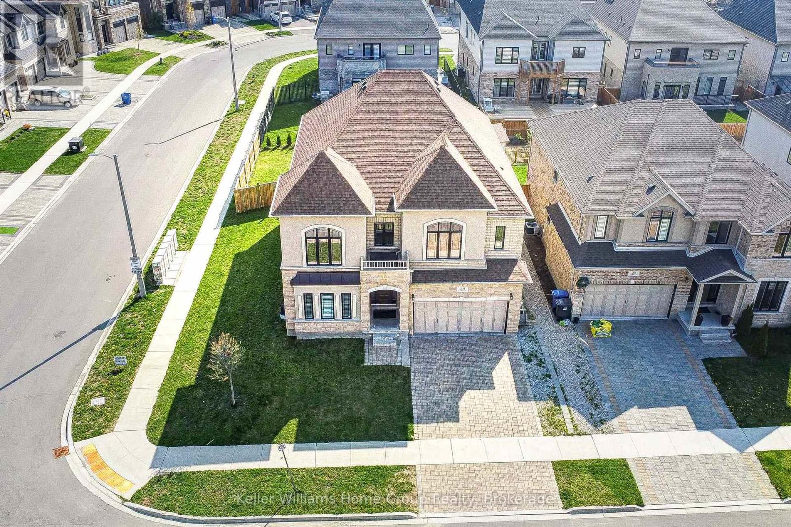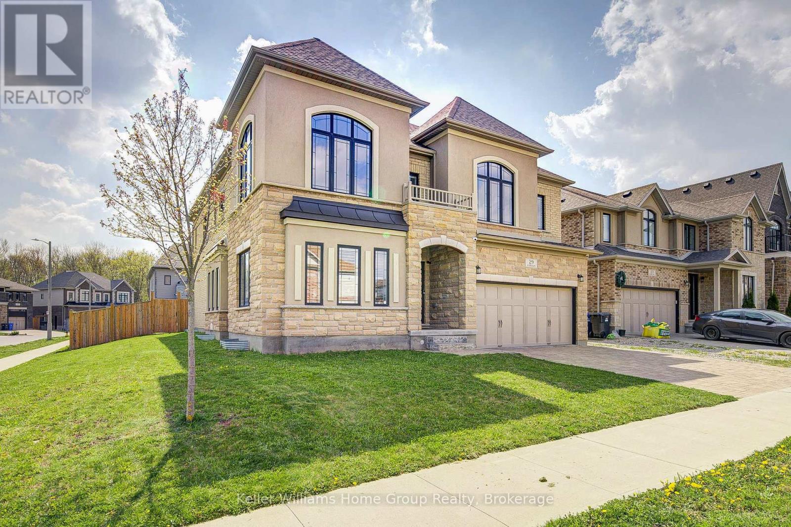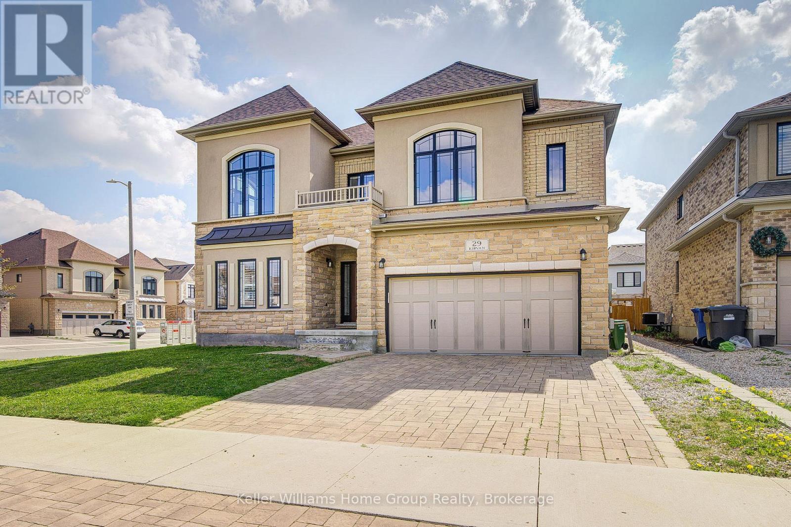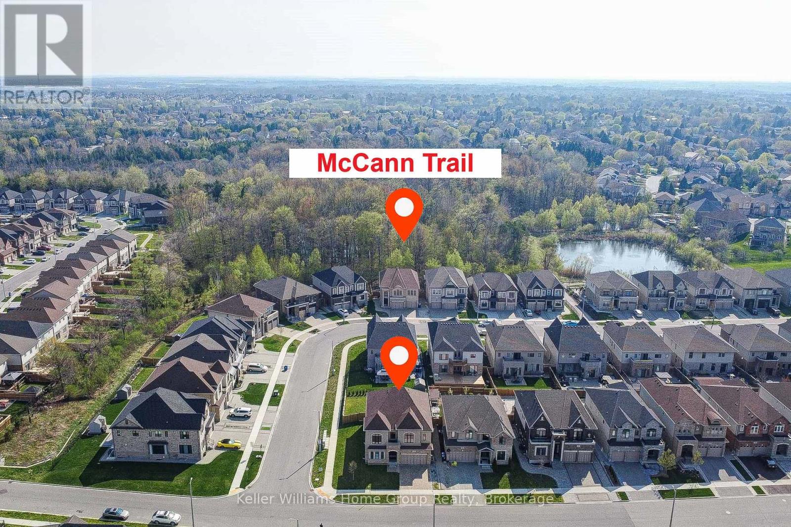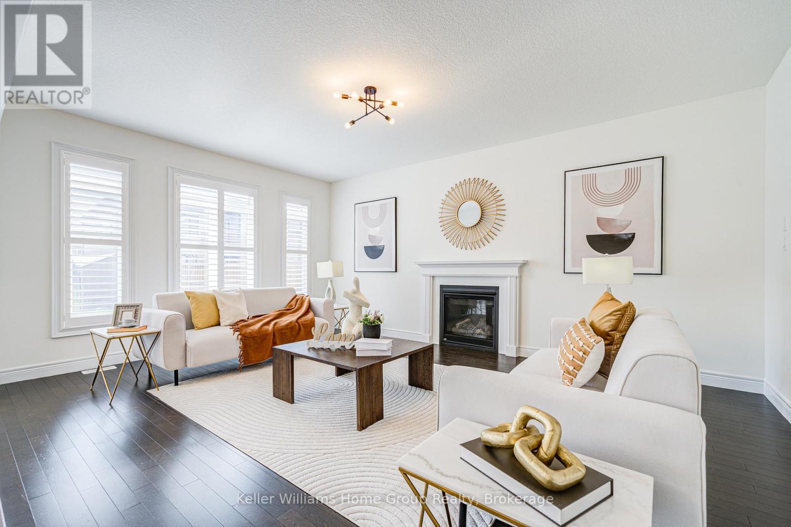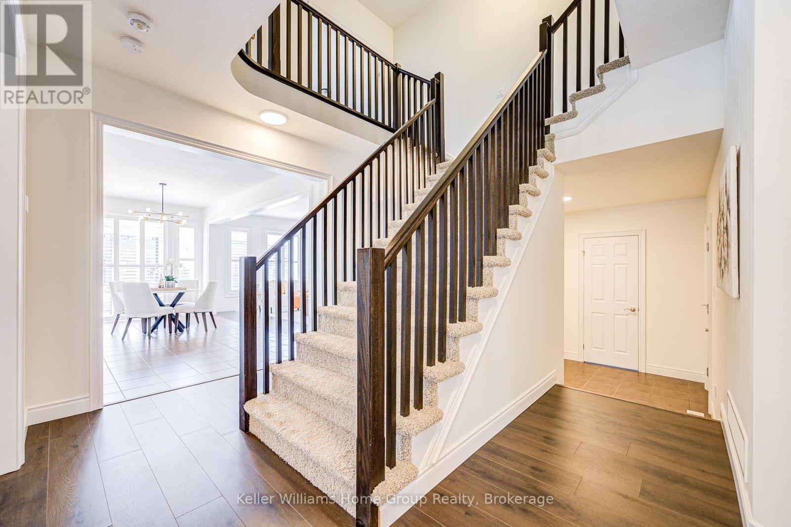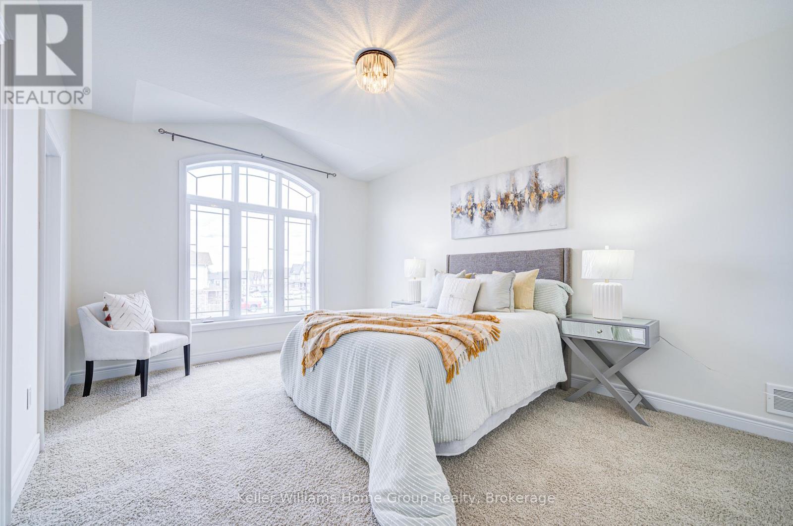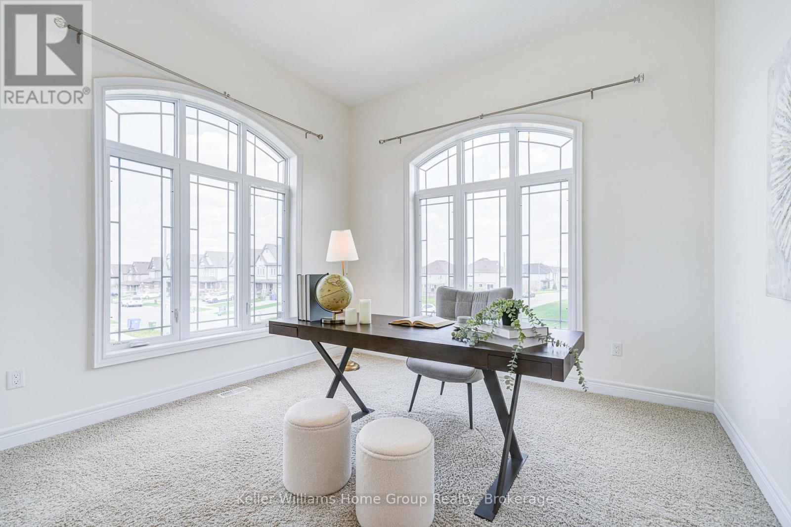29 Kirvan Drive Guelph (Kortright East), Ontario N1G 0A8
$1,599,000
Discover this breathtaking 3,600 sq. ft. above grade French chateau-inspired home on a rare 61ft wide lot in Guelphs prestigious Kortright East, just minutes walk from one of Guelph's top French immersion schools. Bathed in natural light with southwest exposure and large windows on three sides, this elegant residence features 9ft ceilings throughout, including the basement, and timeless stone-and-plaster charm. Inside, 5 spacious bedrooms include 4 with private ensuites, with the primary boasting a massive walk-in closet and luxurious ensuite. The open-concept chefs kitchen flows into a cozy family room, while a grand foyer, formal living, and separate dining room elevate entertaining. A second-floor laundry adds effortless convenience. Recent upgrades include all new light fixtures throughout, new flooring (2025), fresh paint (2025), California shutters (2021), a fully fenced backyard (2021), and an interlocked driveway (2021) . A mudroom, two-car garage, pool size yard, and expansive unfinished basement with bathroom rough-ins offer endless potential. Perfectly located with quick access to Victoria Street, 5 minutes from the University of Guelph, and a direct route to Toronto. Seize the opportunity to own this exquisite home in one of Guelphs most sought-after neighborhoods! (id:49269)
Open House
This property has open houses!
2:00 pm
Ends at:4:00 pm
2:00 pm
Ends at:4:00 pm
Property Details
| MLS® Number | X12134081 |
| Property Type | Single Family |
| Community Name | Kortright East |
| Features | Irregular Lot Size |
| ParkingSpaceTotal | 5 |
| ViewType | City View |
Building
| BathroomTotal | 5 |
| BedroomsAboveGround | 5 |
| BedroomsTotal | 5 |
| Age | 6 To 15 Years |
| Amenities | Fireplace(s) |
| Appliances | Water Purifier, Water Softener, Water Treatment, Water Meter, Dryer, Stove, Washer, Refrigerator |
| BasementType | Full |
| ConstructionStatus | Insulation Upgraded |
| ConstructionStyleAttachment | Detached |
| CoolingType | Central Air Conditioning, Ventilation System |
| ExteriorFinish | Stone, Stucco |
| FireProtection | Smoke Detectors |
| FireplacePresent | Yes |
| FireplaceTotal | 1 |
| FoundationType | Poured Concrete |
| HalfBathTotal | 1 |
| HeatingFuel | Natural Gas |
| HeatingType | Forced Air |
| StoriesTotal | 2 |
| SizeInterior | 3500 - 5000 Sqft |
| Type | House |
| UtilityWater | Municipal Water |
Parking
| Garage |
Land
| Acreage | No |
| Sewer | Sanitary Sewer |
| SizeDepth | 117 Ft |
| SizeFrontage | 61 Ft |
| SizeIrregular | 61 X 117 Ft ; Irreg |
| SizeTotalText | 61 X 117 Ft ; Irreg|under 1/2 Acre |
| ZoningDescription | R.1b-43 |
Rooms
| Level | Type | Length | Width | Dimensions |
|---|---|---|---|---|
| Second Level | Primary Bedroom | 4.72 m | 5.1 m | 4.72 m x 5.1 m |
| Second Level | Bedroom 2 | 3.63 m | 4.88 m | 3.63 m x 4.88 m |
| Second Level | Bedroom 3 | 3.86 m | 3.86 m | 3.86 m x 3.86 m |
| Second Level | Bedroom 4 | 3.86 m | 3.86 m | 3.86 m x 3.86 m |
| Second Level | Bedroom 5 | 3.66 m | 3.66 m | 3.66 m x 3.66 m |
| Second Level | Laundry Room | 2.45 m | 2.4 m | 2.45 m x 2.4 m |
| Ground Level | Family Room | 4.27 m | 5.64 m | 4.27 m x 5.64 m |
| Ground Level | Mud Room | 2.43 m | 3.2 m | 2.43 m x 3.2 m |
| Ground Level | Living Room | 3.35 m | 5.2 m | 3.35 m x 5.2 m |
| Ground Level | Dining Room | 3.96 m | 2 m | 3.96 m x 2 m |
| Ground Level | Kitchen | 3.5 m | 4.42 m | 3.5 m x 4.42 m |
| Ground Level | Eating Area | 3.4 m | 5.64 m | 3.4 m x 5.64 m |
Utilities
| Cable | Installed |
| Sewer | Installed |
https://www.realtor.ca/real-estate/28281034/29-kirvan-drive-guelph-kortright-east-kortright-east
Interested?
Contact us for more information

