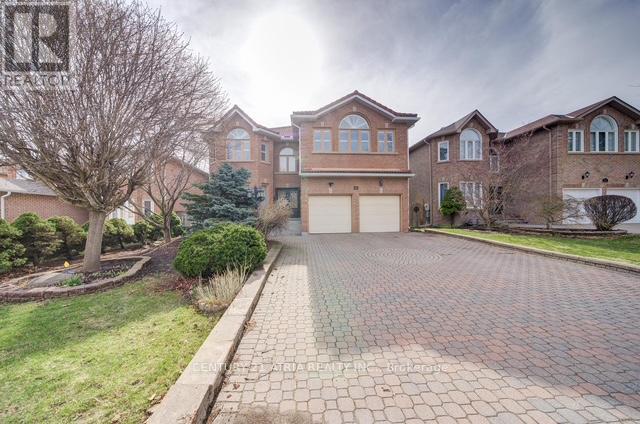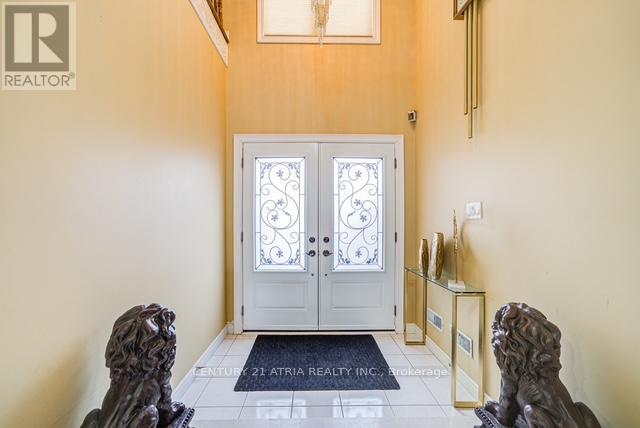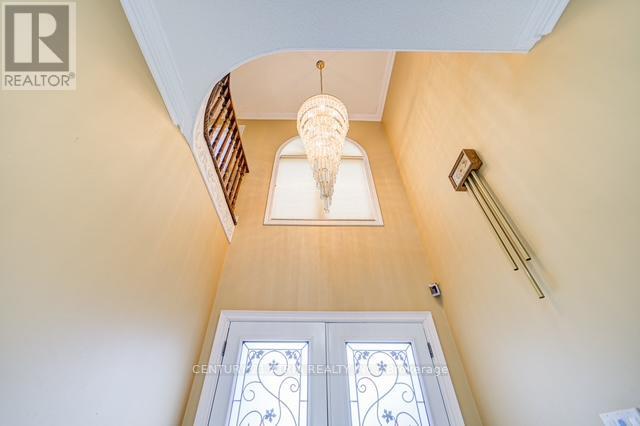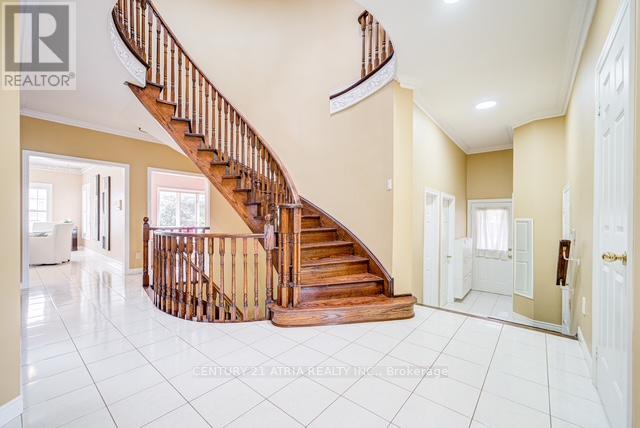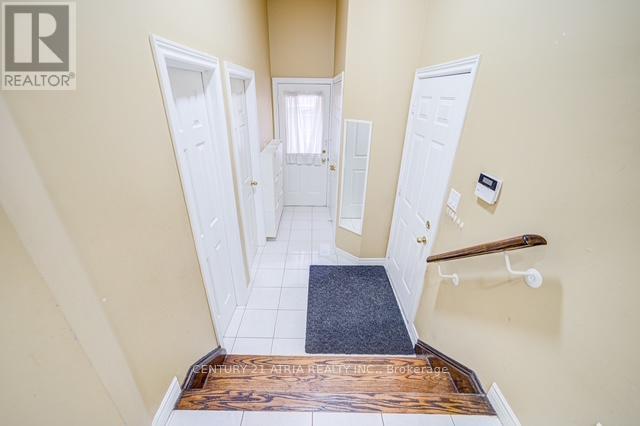7 Bedroom
5 Bathroom
3500 - 5000 sqft
Fireplace
Central Air Conditioning, Air Exchanger
Forced Air
$1,999,999
Welcome Home: Bright & Spacious Home Located In High Demand Area, Near Bayview Ave, Minute To 407, Steps To HWY 7, Walk to Golden Court Plaza, Supermarket, Restaurants, Banks, Medical Centre & Pharmacy. Steps to Park, School, and Bus. This 2-storey all-brick 4-bedroom tribute communities home, Marley Roof, No Side walk, and 9ft ceilings, a stunning primary bedroom retreat, a walk in closet and an 6 pc ensuite. Central Air, Central Vac, Large Skylight and Fireplace. The built-in double car garage and private 4 Car Double Driveway parking. The full finished walk out basement and separate entrance with a Sauna. Really Must See!!!! Schedule your showing today!!!! (id:49269)
Property Details
|
MLS® Number
|
N12092238 |
|
Property Type
|
Single Family |
|
Community Name
|
Doncrest |
|
Features
|
Sauna |
|
ParkingSpaceTotal
|
6 |
Building
|
BathroomTotal
|
5 |
|
BedroomsAboveGround
|
4 |
|
BedroomsBelowGround
|
3 |
|
BedroomsTotal
|
7 |
|
Age
|
16 To 30 Years |
|
Appliances
|
Garage Door Opener Remote(s), Central Vacuum, Water Heater, Window Coverings |
|
BasementDevelopment
|
Finished |
|
BasementFeatures
|
Walk Out |
|
BasementType
|
N/a (finished) |
|
ConstructionStyleAttachment
|
Detached |
|
CoolingType
|
Central Air Conditioning, Air Exchanger |
|
ExteriorFinish
|
Brick |
|
FireplacePresent
|
Yes |
|
FoundationType
|
Unknown |
|
HalfBathTotal
|
1 |
|
HeatingFuel
|
Natural Gas |
|
HeatingType
|
Forced Air |
|
StoriesTotal
|
2 |
|
SizeInterior
|
3500 - 5000 Sqft |
|
Type
|
House |
Parking
Land
|
Acreage
|
No |
|
Sewer
|
Sanitary Sewer |
|
SizeDepth
|
104 Ft ,1 In |
|
SizeFrontage
|
50 Ft ,1 In |
|
SizeIrregular
|
50.1 X 104.1 Ft |
|
SizeTotalText
|
50.1 X 104.1 Ft |
Rooms
| Level |
Type |
Length |
Width |
Dimensions |
|
Second Level |
Bedroom 2 |
3.7 m |
5.7 m |
3.7 m x 5.7 m |
|
Second Level |
Bedroom 3 |
3.4 m |
5.5 m |
3.4 m x 5.5 m |
|
Second Level |
Bedroom 4 |
3.7 m |
5.1 m |
3.7 m x 5.1 m |
|
Ground Level |
Living Room |
3.7 m |
5.4 m |
3.7 m x 5.4 m |
|
Ground Level |
Dining Room |
3.7 m |
5.9 m |
3.7 m x 5.9 m |
|
Ground Level |
Family Room |
3.7 m |
5.4 m |
3.7 m x 5.4 m |
|
Ground Level |
Eating Area |
3.1 m |
5.5 m |
3.1 m x 5.5 m |
|
Ground Level |
Office |
3 m |
3.4 m |
3 m x 3.4 m |
|
Ground Level |
Laundry Room |
1.5 m |
2.2 m |
1.5 m x 2.2 m |
|
Ground Level |
Primary Bedroom |
4.9 m |
8.1 m |
4.9 m x 8.1 m |
https://www.realtor.ca/real-estate/28189600/29-laser-court-richmond-hill-doncrest-doncrest

