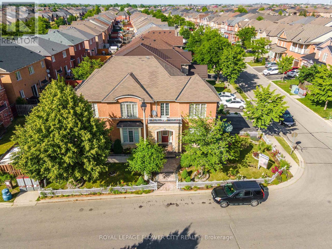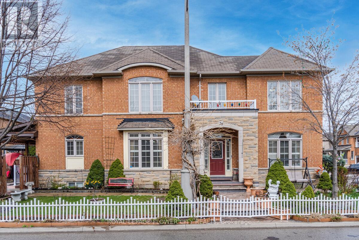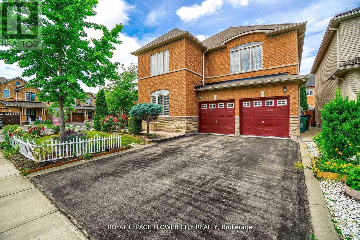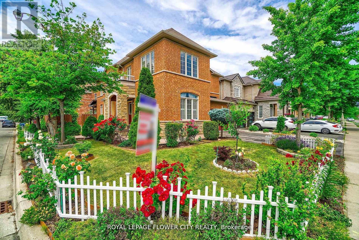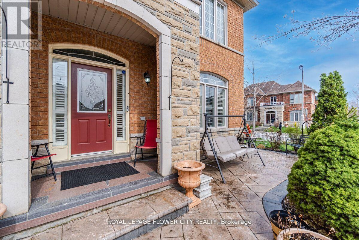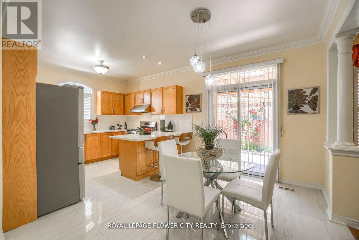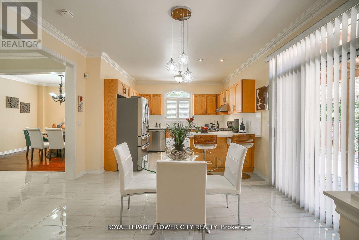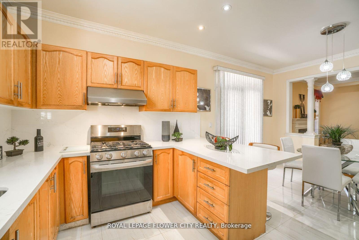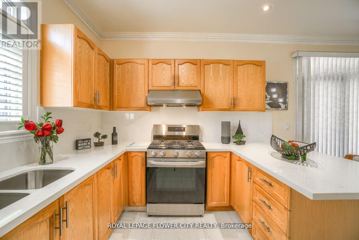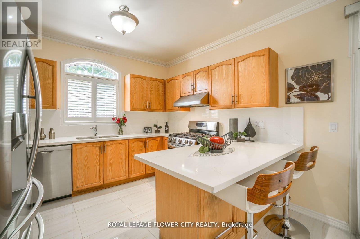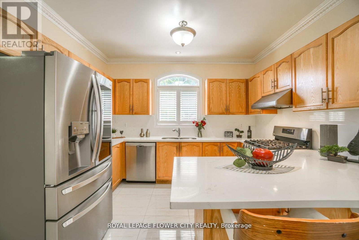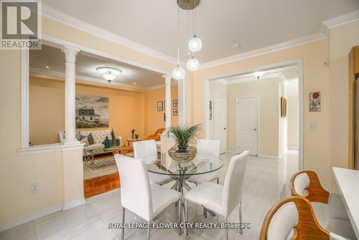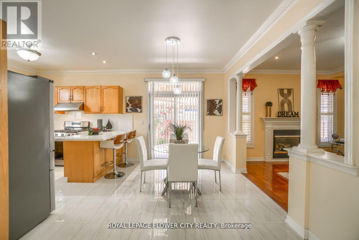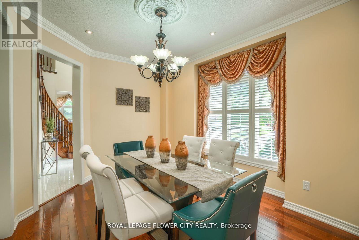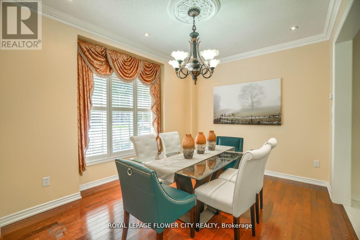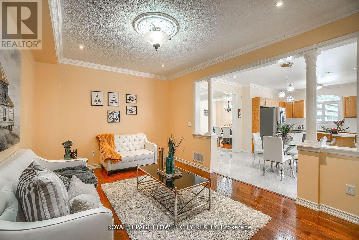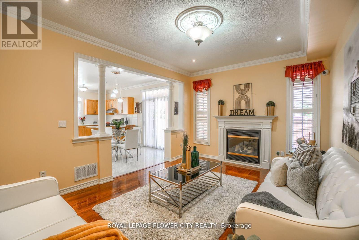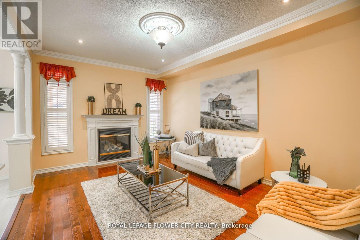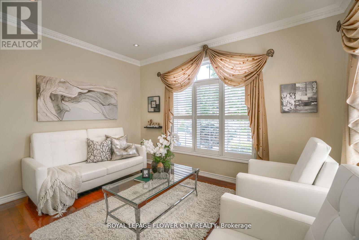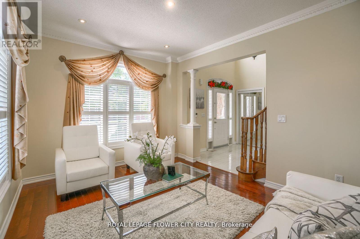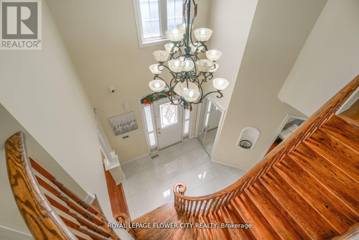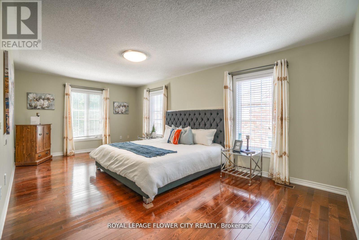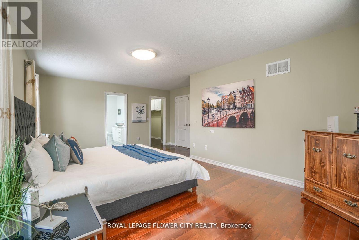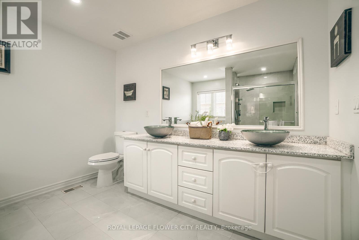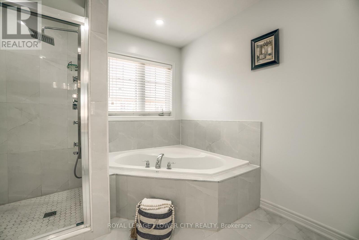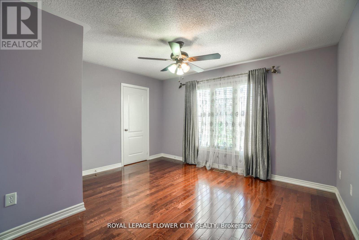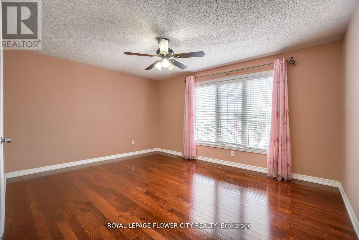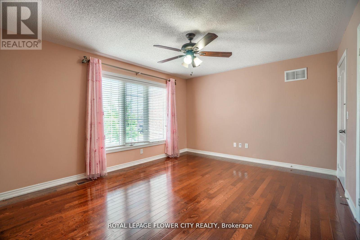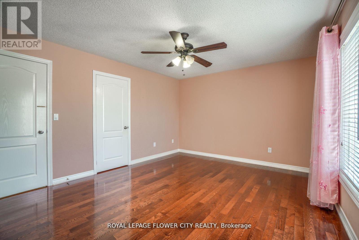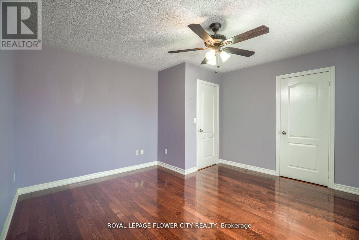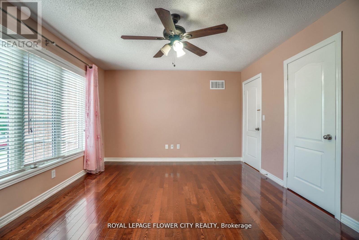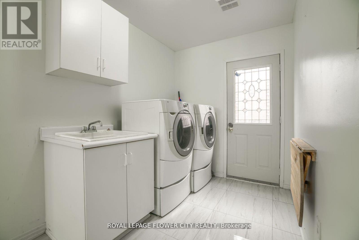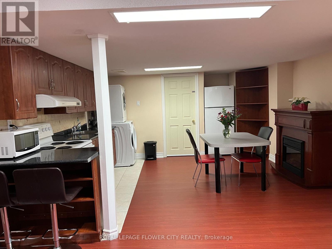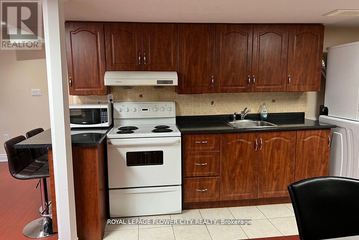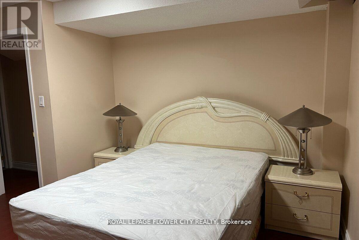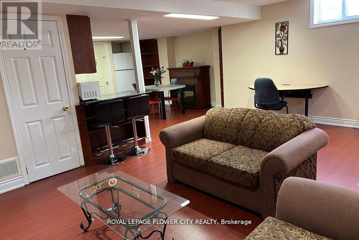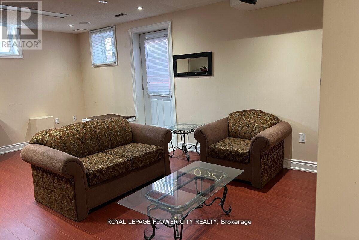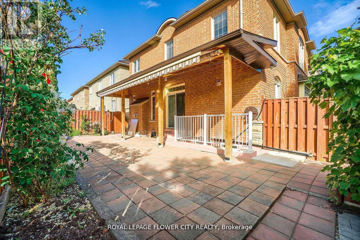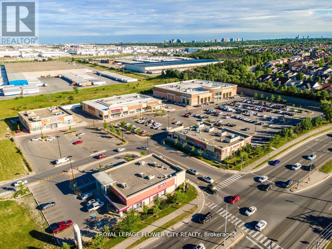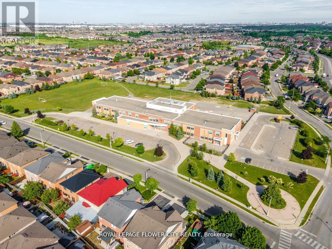6 Bedroom
4 Bathroom
Fireplace
Central Air Conditioning
Forced Air
$1,399,999
Amazing Opportunity ! Perfect for Move Up Buyer or Investor...Detached 4+2 Bedrooms Home Is Located On A Premium Corner Lot In Castlemore. Around 3700 Sq Feet Including The Basement. This Open Concept Property Has Many Upgrades - 17 Feet Cathedral Ceiling, Oak Staircase, Crown Moldings , California Shutters, Hardwood Flooring, Porcelain Tiles, Granite Counter Tops And New Stainless Steel Appliances In The Kitchen. 9 Ft Ceiling On The Main Floor. Exterior Is Comprised Of Stone And Brick With Stamped Concrete. Extensive Landscaping Which Add To It's Curb Appeal. Finished Basement With In - Law Suite. Separate Entrance Which Makes It A Potential Source Of Income. Close To - Shopping, Banks, Medical, Parks, Transit & Highways. (id:49269)
Property Details
|
MLS® Number
|
W8281992 |
|
Property Type
|
Single Family |
|
Community Name
|
Bram East |
|
Amenities Near By
|
Schools, Public Transit, Park |
|
Parking Space Total
|
6 |
Building
|
Bathroom Total
|
4 |
|
Bedrooms Above Ground
|
4 |
|
Bedrooms Below Ground
|
2 |
|
Bedrooms Total
|
6 |
|
Appliances
|
Dishwasher, Dryer, Refrigerator, Stove, Two Stoves, Washer, Window Coverings |
|
Basement Development
|
Finished |
|
Basement Features
|
Separate Entrance |
|
Basement Type
|
N/a (finished) |
|
Construction Style Attachment
|
Detached |
|
Cooling Type
|
Central Air Conditioning |
|
Exterior Finish
|
Brick, Stone |
|
Fireplace Present
|
Yes |
|
Foundation Type
|
Poured Concrete |
|
Heating Fuel
|
Natural Gas |
|
Heating Type
|
Forced Air |
|
Stories Total
|
2 |
|
Type
|
House |
|
Utility Water
|
Municipal Water |
Parking
Land
|
Acreage
|
No |
|
Land Amenities
|
Schools, Public Transit, Park |
|
Sewer
|
Sanitary Sewer |
|
Size Irregular
|
54.12 X 85.3 Ft |
|
Size Total Text
|
54.12 X 85.3 Ft|under 1/2 Acre |
Rooms
| Level |
Type |
Length |
Width |
Dimensions |
|
Second Level |
Primary Bedroom |
6.01 m |
3.63 m |
6.01 m x 3.63 m |
|
Second Level |
Bedroom 2 |
4.55 m |
3.71 m |
4.55 m x 3.71 m |
|
Second Level |
Bedroom 3 |
4.06 m |
3.83 m |
4.06 m x 3.83 m |
|
Second Level |
Bedroom 4 |
3.33 m |
3.3 m |
3.33 m x 3.3 m |
|
Basement |
Bedroom 5 |
4.22 m |
3.53 m |
4.22 m x 3.53 m |
|
Basement |
Kitchen |
4.01 m |
3.96 m |
4.01 m x 3.96 m |
|
Basement |
Living Room |
5.56 m |
3.84 m |
5.56 m x 3.84 m |
|
Main Level |
Living Room |
4.83 m |
3.45 m |
4.83 m x 3.45 m |
|
Main Level |
Dining Room |
4.04 m |
3.58 m |
4.04 m x 3.58 m |
|
Main Level |
Family Room |
4.01 m |
3.88 m |
4.01 m x 3.88 m |
|
Main Level |
Kitchen |
5.74 m |
3.56 m |
5.74 m x 3.56 m |
|
Main Level |
Eating Area |
5.74 m |
3.56 m |
5.74 m x 3.56 m |
Utilities
https://www.realtor.ca/real-estate/26817830/29-long-meadow-road-brampton-bram-east

