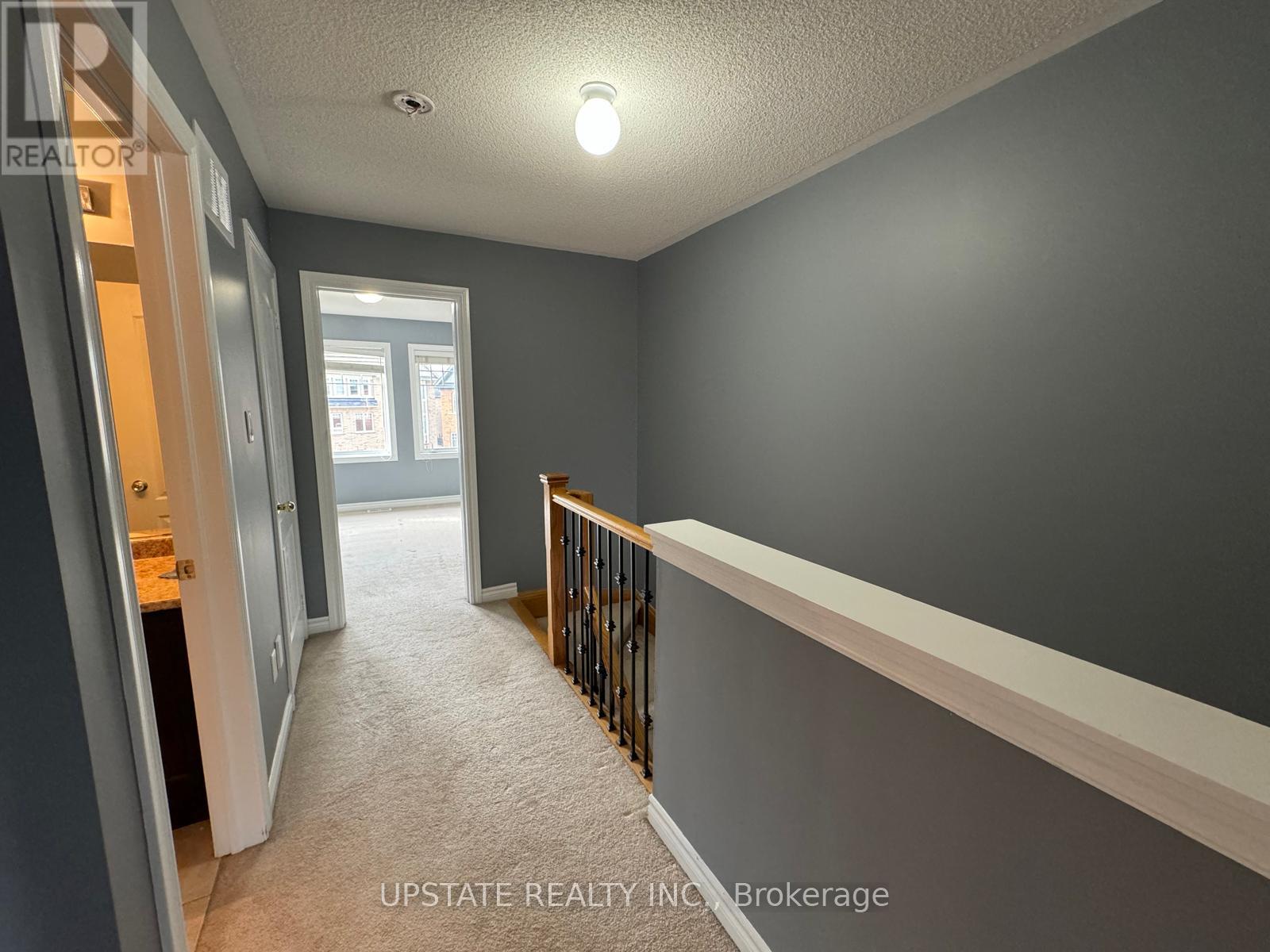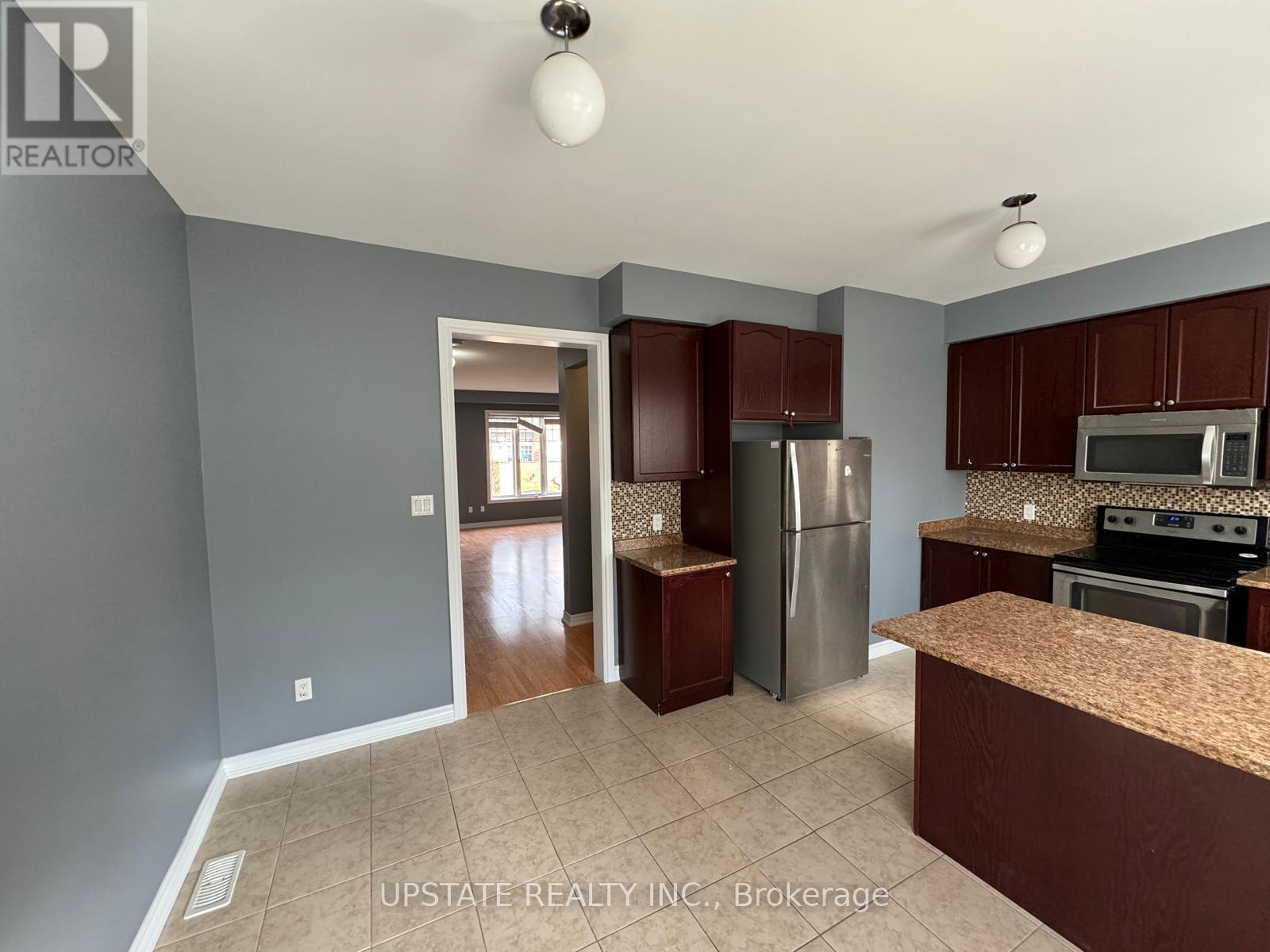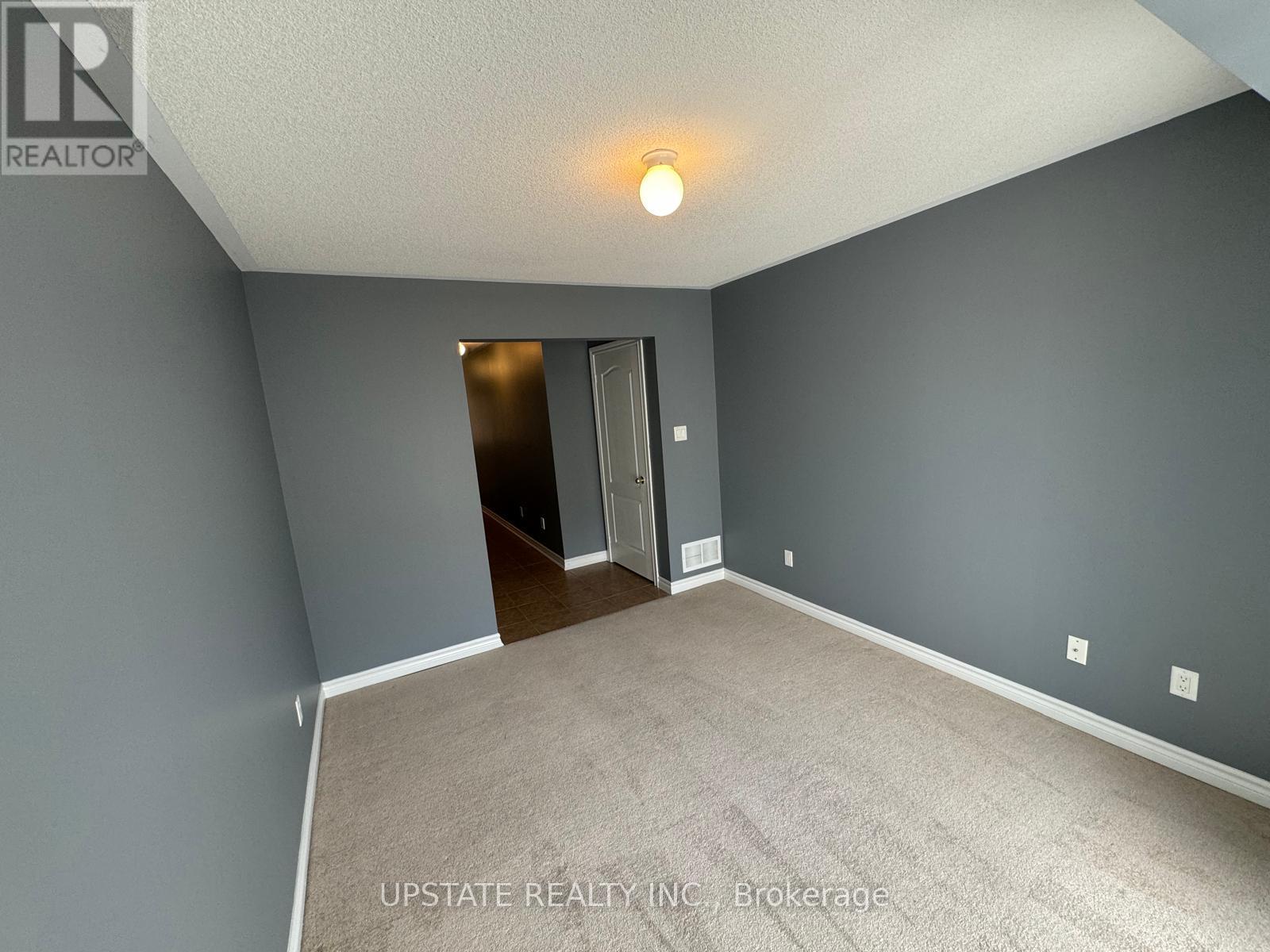416-218-8800
admin@hlfrontier.com
29 Magdalene Crescent Brampton (Heart Lake), Ontario L6Z 0G8
3 Bedroom
3 Bathroom
Central Air Conditioning
Forced Air
$3,100 Monthly
This beautiful townhouse features 3 bedrooms and 3 bathrooms. It boasts an open-concept design with a combined living and dining area. The spacious kitchen is equipped with stainless steel appliances and is paired with a cozy breakfast nook. The master suite offers a private ensuite bathroom and a walk-in closet for added convenience. Located close to various amenities and major banks, with easy access to Highway 410. (id:49269)
Property Details
| MLS® Number | W10929910 |
| Property Type | Single Family |
| Community Name | Heart Lake |
| Features | In Suite Laundry |
| ParkingSpaceTotal | 2 |
Building
| BathroomTotal | 3 |
| BedroomsAboveGround | 3 |
| BedroomsTotal | 3 |
| Appliances | Dishwasher, Dryer, Refrigerator, Stove, Washer, Window Coverings |
| BasementDevelopment | Finished |
| BasementFeatures | Walk Out |
| BasementType | N/a (finished) |
| ConstructionStyleAttachment | Attached |
| CoolingType | Central Air Conditioning |
| ExteriorFinish | Brick |
| FlooringType | Carpeted, Ceramic, Laminate |
| FoundationType | Concrete |
| HalfBathTotal | 1 |
| HeatingFuel | Natural Gas |
| HeatingType | Forced Air |
| StoriesTotal | 3 |
| Type | Row / Townhouse |
| UtilityWater | Municipal Water |
Parking
| Garage |
Land
| Acreage | No |
| Sewer | Sanitary Sewer |
| SizeDepth | 82 Ft ,5 In |
| SizeFrontage | 18 Ft |
| SizeIrregular | 18 X 82.48 Ft |
| SizeTotalText | 18 X 82.48 Ft |
Rooms
| Level | Type | Length | Width | Dimensions |
|---|---|---|---|---|
| Third Level | Primary Bedroom | 3.96 m | 3.38 m | 3.96 m x 3.38 m |
| Third Level | Bedroom 2 | 3.78 m | 2.5 m | 3.78 m x 2.5 m |
| Third Level | Bedroom 3 | 3.1 m | 2.7 m | 3.1 m x 2.7 m |
| Main Level | Eating Area | 3.3 m | 3.01 m | 3.3 m x 3.01 m |
| Main Level | Kitchen | 3.3 m | 2.5 m | 3.3 m x 2.5 m |
| Main Level | Living Room | 3.9 m | 4.2 m | 3.9 m x 4.2 m |
| Main Level | Dining Room | 3.9 m | 4.2 m | 3.9 m x 4.2 m |
| Ground Level | Family Room | 3.05 m | 3.16 m | 3.05 m x 3.16 m |
https://www.realtor.ca/real-estate/27684686/29-magdalene-crescent-brampton-heart-lake-heart-lake
Interested?
Contact us for more information

















