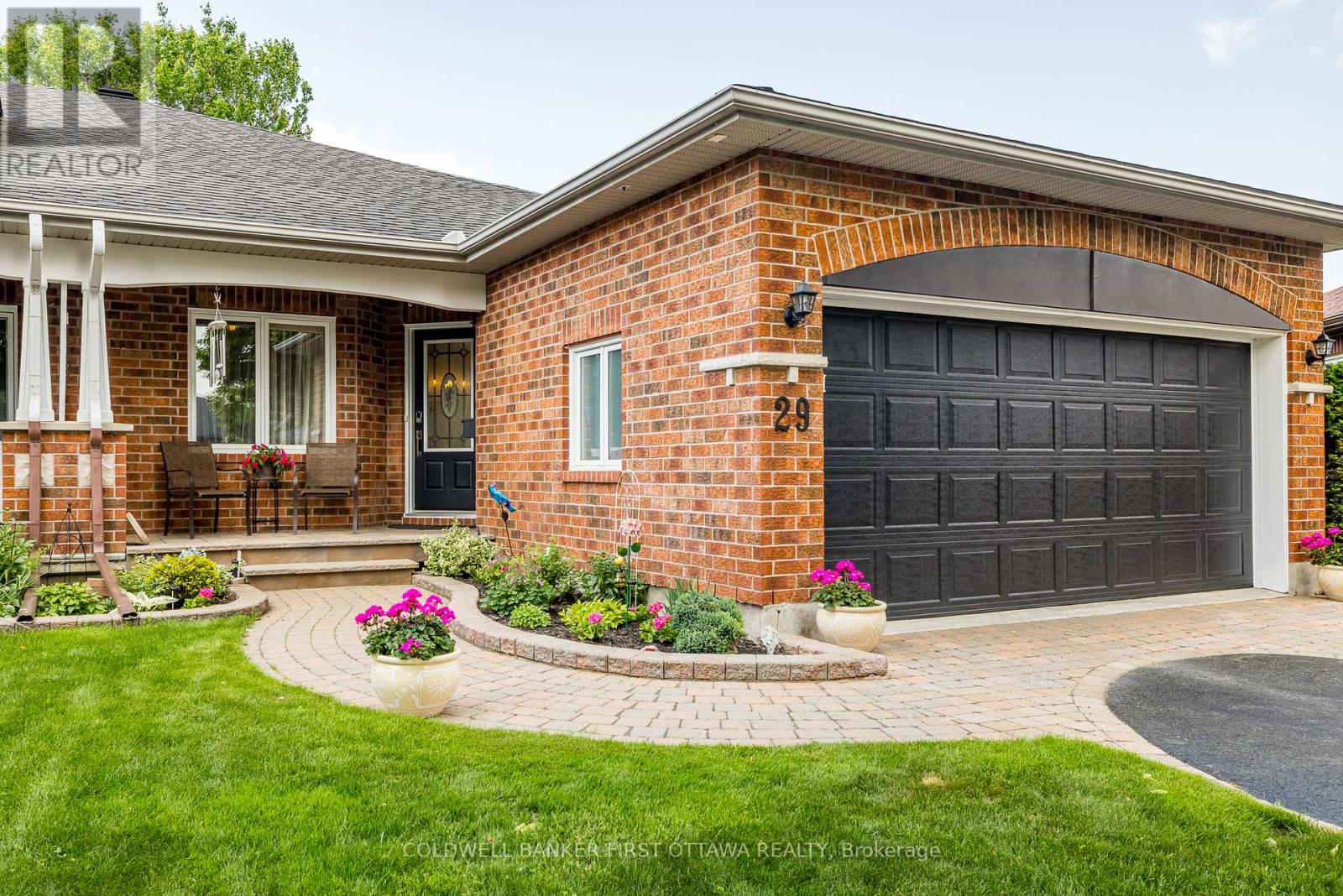4 Bedroom
3 Bathroom
1500 - 2000 sqft
Bungalow
Fireplace
Central Air Conditioning
Forced Air
$829,000
Beautifully maintained Tamarack end-unit bungalow in the highly desirable Pine Meadows Adult Lifestyle Community in Kanata. Near the NCC trails and close to transit, Hwy 417, shopping, and amenities, this home offers both serenity and convenience. Set on a premium south-east facing pie-shaped lot, the home features high ceilings, an open-concept layout, upgraded kitchen with granite counters, main-floor laundry, and a sunroom leading to a Trex deck with retractable awning. Enjoy the landscaped yard with interlock paths, gardens, and sprinkler system. The finished lower level includes a bright family room, hobby room, guest suite with jacuzzi tub, and a 4th bedroom or office. Residents enjoy an active community centre, friendly atmosphere, and mandatory association membership at just $300/year. (id:49269)
Property Details
|
MLS® Number
|
X12220502 |
|
Property Type
|
Single Family |
|
Community Name
|
9004 - Kanata - Bridlewood |
|
AmenitiesNearBy
|
Public Transit |
|
CommunityFeatures
|
Community Centre |
|
Features
|
Irregular Lot Size, Guest Suite, In-law Suite |
|
ParkingSpaceTotal
|
6 |
Building
|
BathroomTotal
|
3 |
|
BedroomsAboveGround
|
2 |
|
BedroomsBelowGround
|
2 |
|
BedroomsTotal
|
4 |
|
Age
|
16 To 30 Years |
|
Appliances
|
Garage Door Opener Remote(s), Water Heater, Dishwasher, Dryer, Garage Door Opener, Stove, Washer, Window Coverings, Refrigerator |
|
ArchitecturalStyle
|
Bungalow |
|
BasementType
|
Full |
|
ConstructionStatus
|
Insulation Upgraded |
|
ConstructionStyleAttachment
|
Attached |
|
CoolingType
|
Central Air Conditioning |
|
ExteriorFinish
|
Brick |
|
FireplacePresent
|
Yes |
|
FoundationType
|
Poured Concrete |
|
HeatingFuel
|
Natural Gas |
|
HeatingType
|
Forced Air |
|
StoriesTotal
|
1 |
|
SizeInterior
|
1500 - 2000 Sqft |
|
Type
|
Row / Townhouse |
|
UtilityWater
|
Municipal Water |
Parking
Land
|
Acreage
|
No |
|
LandAmenities
|
Public Transit |
|
Sewer
|
Sanitary Sewer |
|
SizeDepth
|
110 Ft ,3 In |
|
SizeFrontage
|
26 Ft ,6 In |
|
SizeIrregular
|
26.5 X 110.3 Ft |
|
SizeTotalText
|
26.5 X 110.3 Ft |
Rooms
| Level |
Type |
Length |
Width |
Dimensions |
|
Basement |
Great Room |
7.92 m |
3.66 m |
7.92 m x 3.66 m |
|
Basement |
Exercise Room |
2.44 m |
2.92 m |
2.44 m x 2.92 m |
|
Basement |
Bedroom 2 |
3.61 m |
2.9 m |
3.61 m x 2.9 m |
|
Basement |
Bedroom 3 |
2.29 m |
4.45 m |
2.29 m x 4.45 m |
|
Ground Level |
Den |
3.66 m |
3.28 m |
3.66 m x 3.28 m |
|
Ground Level |
Dining Room |
3.25 m |
3.2 m |
3.25 m x 3.2 m |
|
Ground Level |
Kitchen |
2.39 m |
5.79 m |
2.39 m x 5.79 m |
|
Ground Level |
Living Room |
3.45 m |
5.72 m |
3.45 m x 5.72 m |
|
Ground Level |
Bedroom |
3.28 m |
5.03 m |
3.28 m x 5.03 m |
|
Ground Level |
Sunroom |
3.33 m |
3.02 m |
3.33 m x 3.02 m |
https://www.realtor.ca/real-estate/28468239/29-peregrine-crescent-ottawa-9004-kanata-bridlewood



































