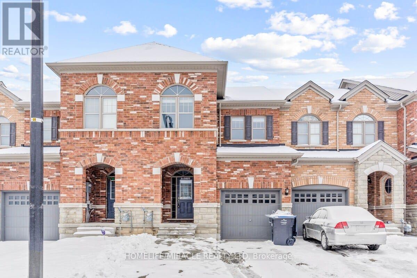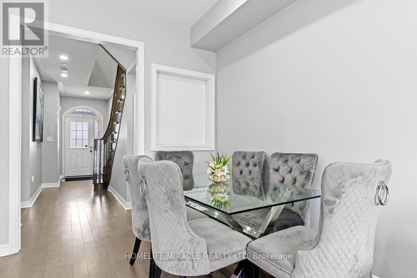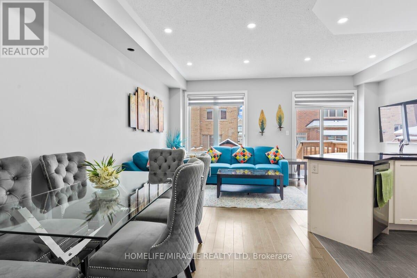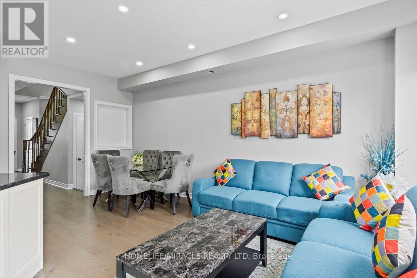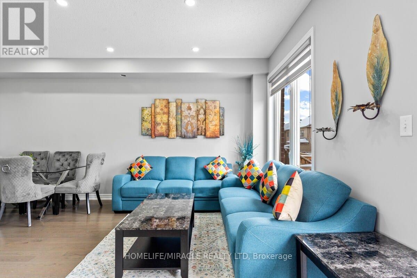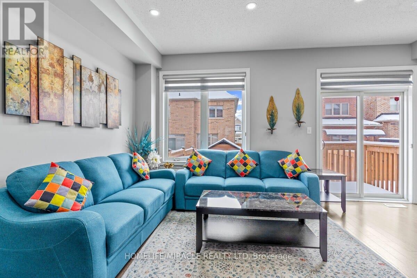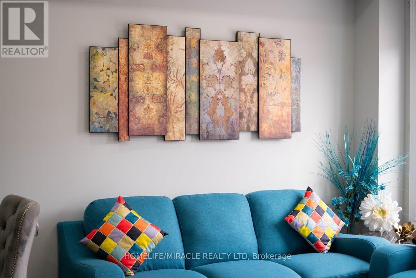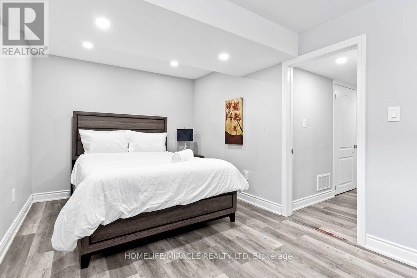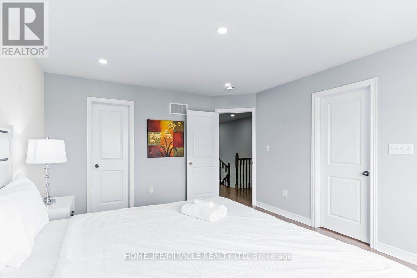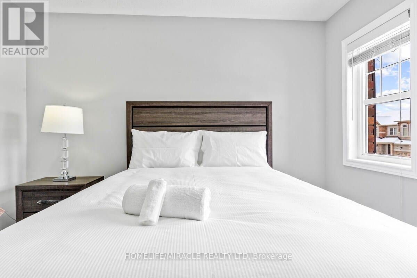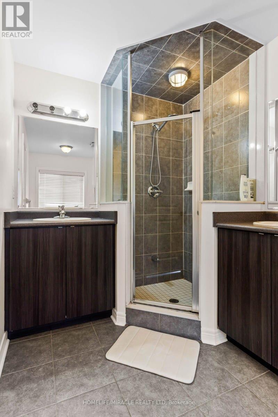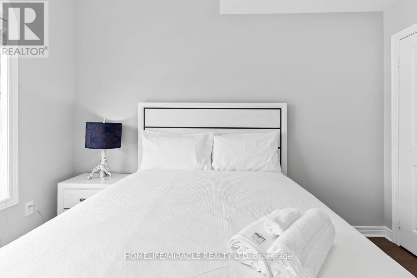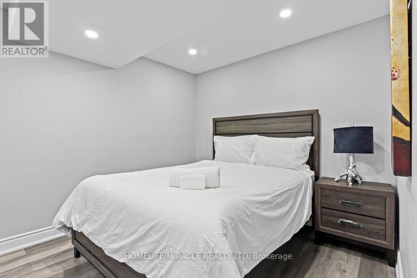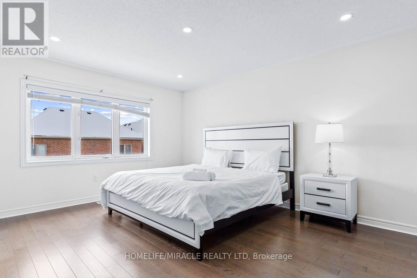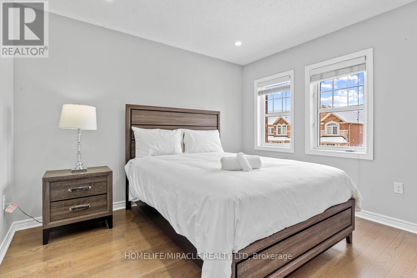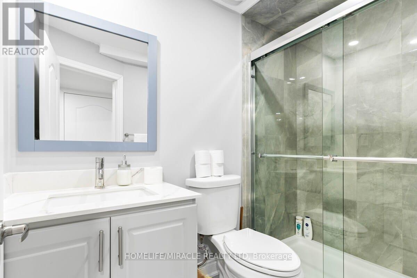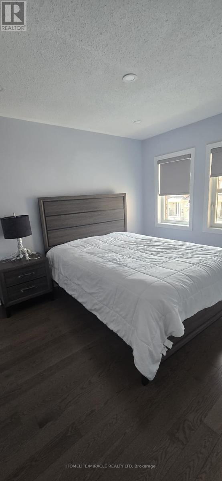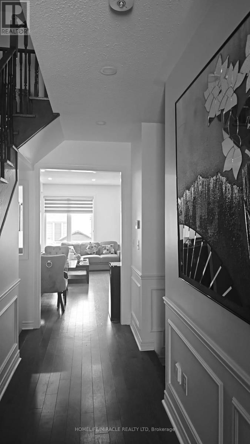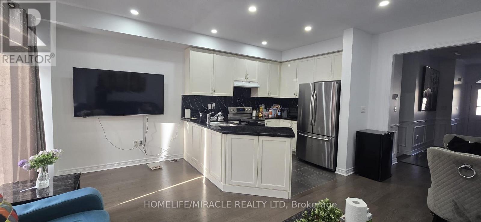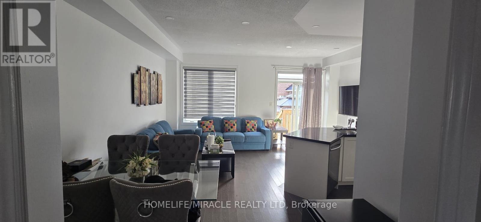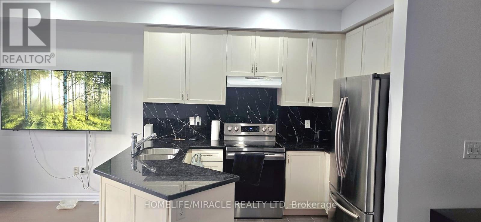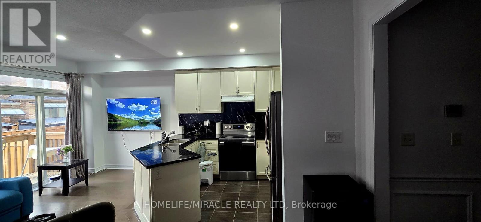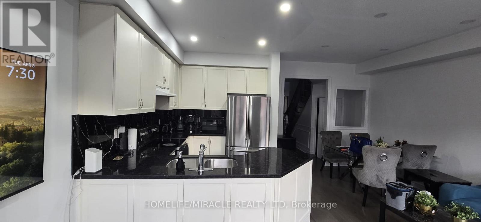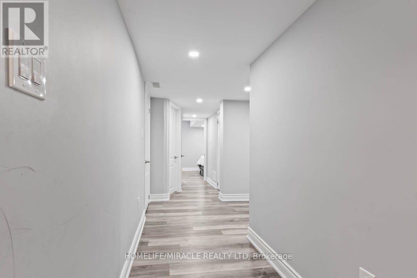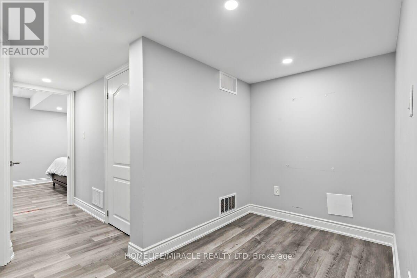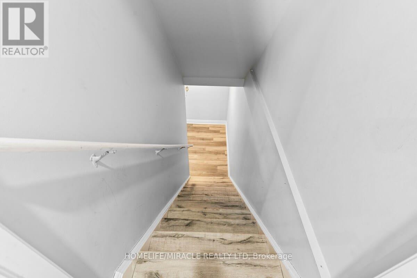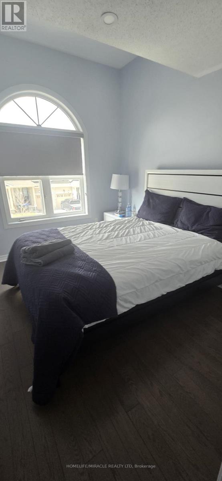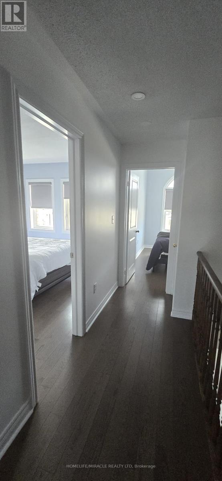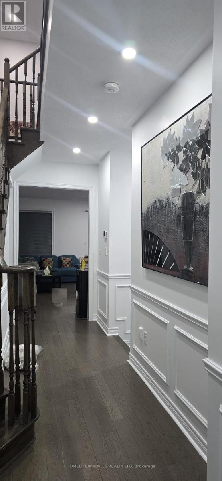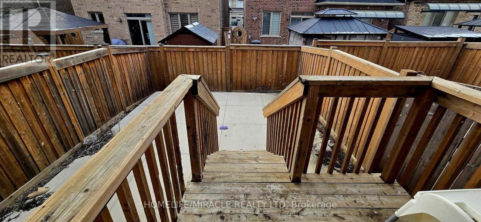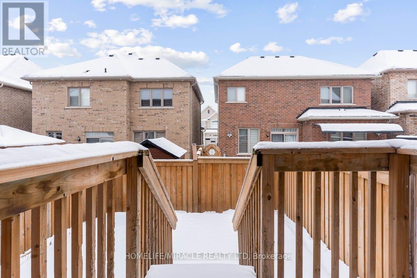4 Bedroom
4 Bathroom
1500 - 2000 sqft
Central Air Conditioning
Forced Air
$949,990
Approx 1900 sqft of Living Space !! Absolutely Gorgeous luxurious 4 Bedroom, Upgraded Freehold Townhouse With finished legal Basement, Provides a high luxury living.3 Bedroom, 2.5 Washroom Upper floor Additionally 1 bedroom and 1 Washroom in Basement. Basement made as per City's Guidelines. Brick and Stucco Exterior, 9 Ft Ceilings On Main Floor, Upgraded Kitchen With S/S appliances, Granite Counter Top, Back Splash. Gleaming Hardwood floor Throughout The Upper and Main level. Wainscoting, Pot lights Freshly Painted, Roll out Blinds, No walkway, lots of Daylight. Extended concrete Driveway, fully concrete backyard. Spectacular Layout, Garage Access From Home, with Garage door opener Spacious 5-Pc En Suite W/Glass Shower & W/IC in Master Br.5 PC Appliances, Stove, Fridge, Dishwasher washer , dryer. Seller is Flexible to sell, house Fully furnished (if Buyer wants to buy it fully furnished, seller is flexible with the Price of furnished items.) Your opportunity awaits for this beautiful Starter home. Ready to move in. A Few Mins Drive To Mount Pleasant Go Station, Shopping, Park and Schools. Original owner. (id:49269)
Property Details
|
MLS® Number
|
W12074726 |
|
Property Type
|
Single Family |
|
Community Name
|
Northwest Brampton |
|
AmenitiesNearBy
|
Park, Place Of Worship, Public Transit, Schools |
|
ParkingSpaceTotal
|
2 |
Building
|
BathroomTotal
|
4 |
|
BedroomsAboveGround
|
4 |
|
BedroomsTotal
|
4 |
|
Age
|
6 To 15 Years |
|
BasementDevelopment
|
Finished |
|
BasementType
|
N/a (finished) |
|
ConstructionStyleAttachment
|
Attached |
|
CoolingType
|
Central Air Conditioning |
|
ExteriorFinish
|
Brick |
|
FoundationType
|
Concrete |
|
HalfBathTotal
|
1 |
|
HeatingFuel
|
Natural Gas |
|
HeatingType
|
Forced Air |
|
StoriesTotal
|
2 |
|
SizeInterior
|
1500 - 2000 Sqft |
|
Type
|
Row / Townhouse |
|
UtilityWater
|
Municipal Water |
Parking
Land
|
Acreage
|
No |
|
LandAmenities
|
Park, Place Of Worship, Public Transit, Schools |
|
Sewer
|
Sanitary Sewer |
|
SizeDepth
|
90 Ft ,2 In |
|
SizeFrontage
|
20 Ft |
|
SizeIrregular
|
20 X 90.2 Ft |
|
SizeTotalText
|
20 X 90.2 Ft|under 1/2 Acre |
Rooms
| Level |
Type |
Length |
Width |
Dimensions |
|
Basement |
Bedroom |
2.4 m |
3.56 m |
2.4 m x 3.56 m |
|
Basement |
Laundry Room |
2.35 m |
2.55 m |
2.35 m x 2.55 m |
|
Basement |
Bathroom |
1.85 m |
1.75 m |
1.85 m x 1.75 m |
|
Lower Level |
Family Room |
5.18 m |
5.48 m |
5.18 m x 5.48 m |
|
Lower Level |
Kitchen |
2.43 m |
3.04 m |
2.43 m x 3.04 m |
|
Upper Level |
Bedroom 3 |
3.36 m |
2.74 m |
3.36 m x 2.74 m |
|
Upper Level |
Bathroom |
2.1 m |
2 m |
2.1 m x 2 m |
|
Upper Level |
Bedroom |
3.97 m |
4.77 m |
3.97 m x 4.77 m |
|
Upper Level |
Bathroom |
1.25 m |
1.75 m |
1.25 m x 1.75 m |
|
Upper Level |
Bedroom 2 |
3.48 m |
3.36 m |
3.48 m x 3.36 m |
Utilities
|
Cable
|
Available |
|
Sewer
|
Available |
https://www.realtor.ca/real-estate/28149561/29-rangemore-road-e-brampton-northwest-brampton-northwest-brampton

