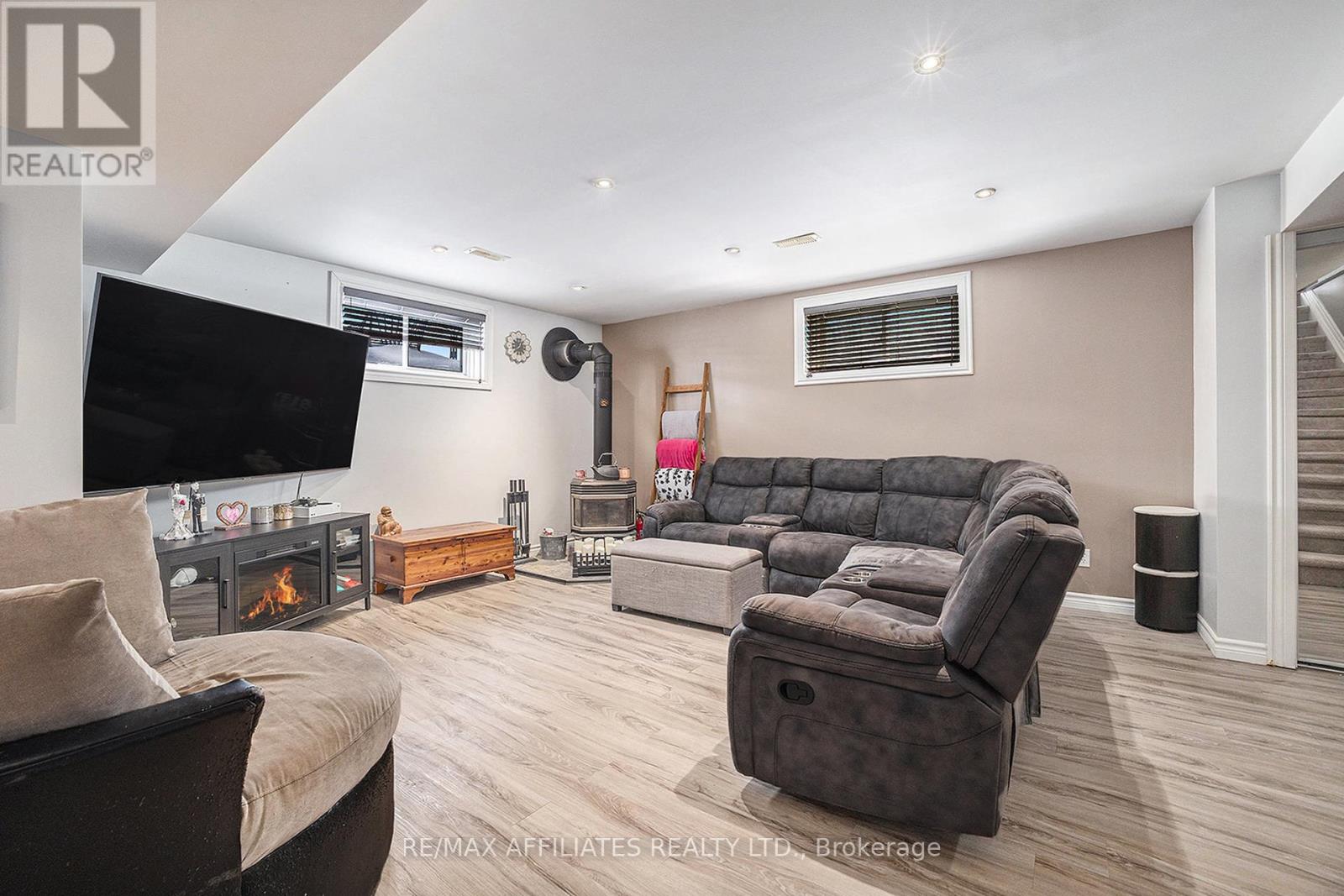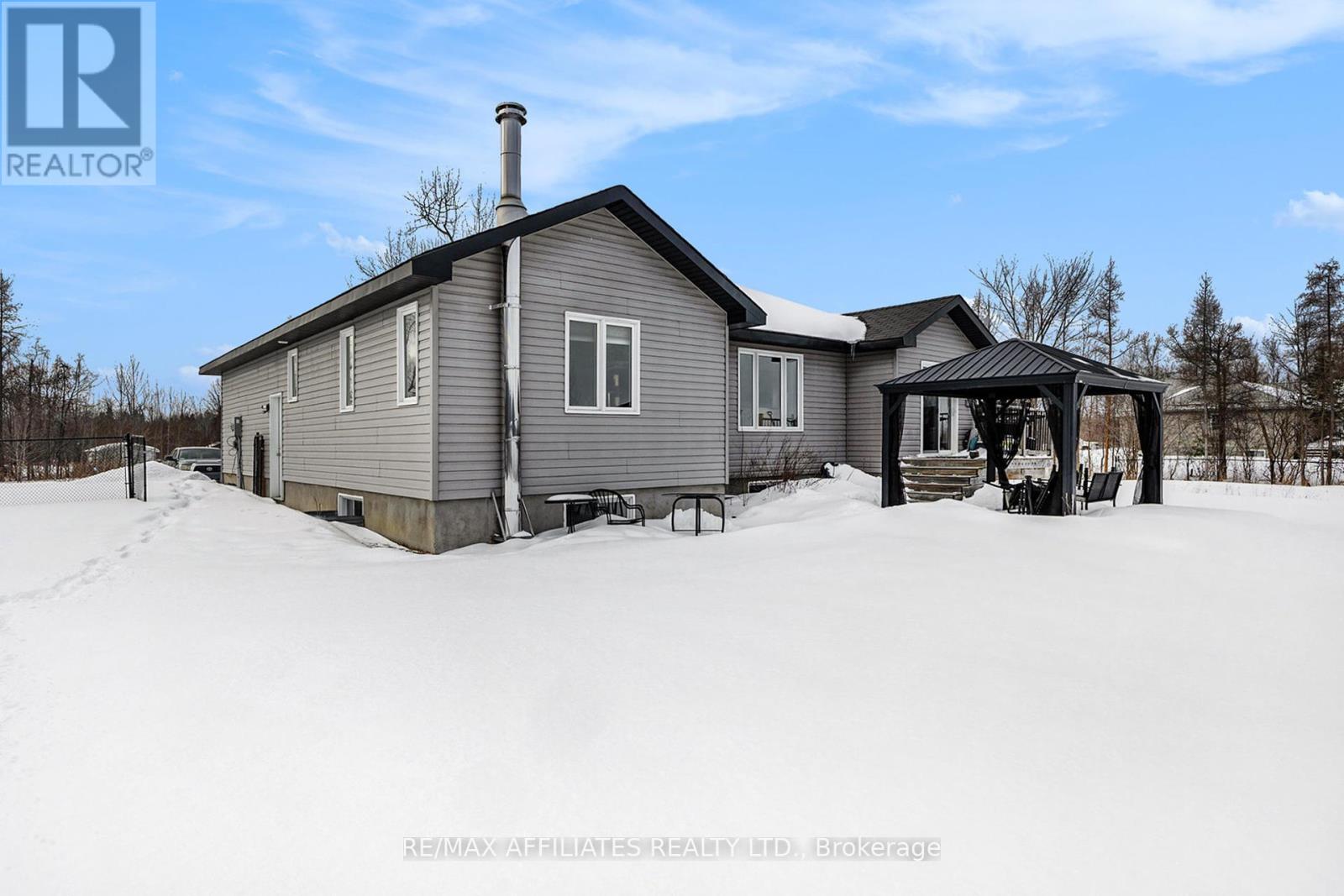3 Bedroom
3 Bathroom
1100 - 1500 sqft
Bungalow
Fireplace
Central Air Conditioning
Forced Air
$3,200 Monthly
Experience comfortable living in this beautifully maintained bungalow, set on a spacious 1-acre lot in a desirable neighborhood. Built in 2009, this home offers 3 bedrooms (2+1) and 3 full bathrooms with a bright, open-concept layout. The kitchen features full-height cabinetry, an island with a breakfast bar, and a prep sink; perfect for cooking and entertaining. The primary bedroom includes a spa-inspired ensuite for your own private retreat. The fully finished lower level provides a large family room with a cozy wood stove, an additional bedroom, and a 3-piece bathroom; ideal for guests or extra living space. Outside, enjoy the two-tiered deck and expansive backyard, complete with a charming gazebo (included with the rental). Please allow 24 hours notice for showings. Rental Application, References, Credit Check, Proof of Income, and First and Last Months rent required. Rent does not include utilities or hot water tank rental. (id:49269)
Property Details
|
MLS® Number
|
X12132431 |
|
Property Type
|
Single Family |
|
Community Name
|
803 - North Grenville Twp (Kemptville South) |
|
Features
|
In Suite Laundry |
|
ParkingSpaceTotal
|
6 |
|
Structure
|
Porch, Shed |
Building
|
BathroomTotal
|
3 |
|
BedroomsAboveGround
|
3 |
|
BedroomsTotal
|
3 |
|
Amenities
|
Fireplace(s) |
|
Appliances
|
Dishwasher, Stove, Refrigerator |
|
ArchitecturalStyle
|
Bungalow |
|
BasementDevelopment
|
Finished |
|
BasementType
|
Full (finished) |
|
ConstructionStyleAttachment
|
Detached |
|
CoolingType
|
Central Air Conditioning |
|
ExteriorFinish
|
Vinyl Siding |
|
FireplacePresent
|
Yes |
|
FireplaceTotal
|
1 |
|
FireplaceType
|
Woodstove |
|
FoundationType
|
Poured Concrete |
|
HeatingFuel
|
Natural Gas |
|
HeatingType
|
Forced Air |
|
StoriesTotal
|
1 |
|
SizeInterior
|
1100 - 1500 Sqft |
|
Type
|
House |
|
UtilityWater
|
Drilled Well |
Parking
|
Attached Garage
|
|
|
Garage
|
|
|
Inside Entry
|
|
Land
|
Acreage
|
No |
|
Sewer
|
Septic System |
|
SizeDepth
|
214 Ft |
|
SizeFrontage
|
196 Ft ,10 In |
|
SizeIrregular
|
196.9 X 214 Ft |
|
SizeTotalText
|
196.9 X 214 Ft |
Rooms
| Level |
Type |
Length |
Width |
Dimensions |
|
Basement |
Bathroom |
2.32 m |
1.89 m |
2.32 m x 1.89 m |
|
Basement |
Utility Room |
6.93 m |
4.72 m |
6.93 m x 4.72 m |
|
Basement |
Recreational, Games Room |
9.85 m |
6.23 m |
9.85 m x 6.23 m |
|
Basement |
Bedroom 3 |
3.46 m |
4.15 m |
3.46 m x 4.15 m |
|
Ground Level |
Bedroom 2 |
3.32 m |
2.93 m |
3.32 m x 2.93 m |
|
Ground Level |
Foyer |
3.53 m |
2.25 m |
3.53 m x 2.25 m |
|
Ground Level |
Living Room |
5.11 m |
5.6 m |
5.11 m x 5.6 m |
|
Ground Level |
Kitchen |
2.95 m |
5.46 m |
2.95 m x 5.46 m |
|
Ground Level |
Dining Room |
2.95 m |
2.93 m |
2.95 m x 2.93 m |
|
Ground Level |
Primary Bedroom |
4.55 m |
3.7 m |
4.55 m x 3.7 m |
|
Ground Level |
Bathroom |
1.53 m |
2.39 m |
1.53 m x 2.39 m |
|
Ground Level |
Bathroom |
2.9 m |
2.93 m |
2.9 m x 2.93 m |
https://www.realtor.ca/real-estate/28278146/29-tamarack-circle-north-grenville-803-north-grenville-twp-kemptville-south































