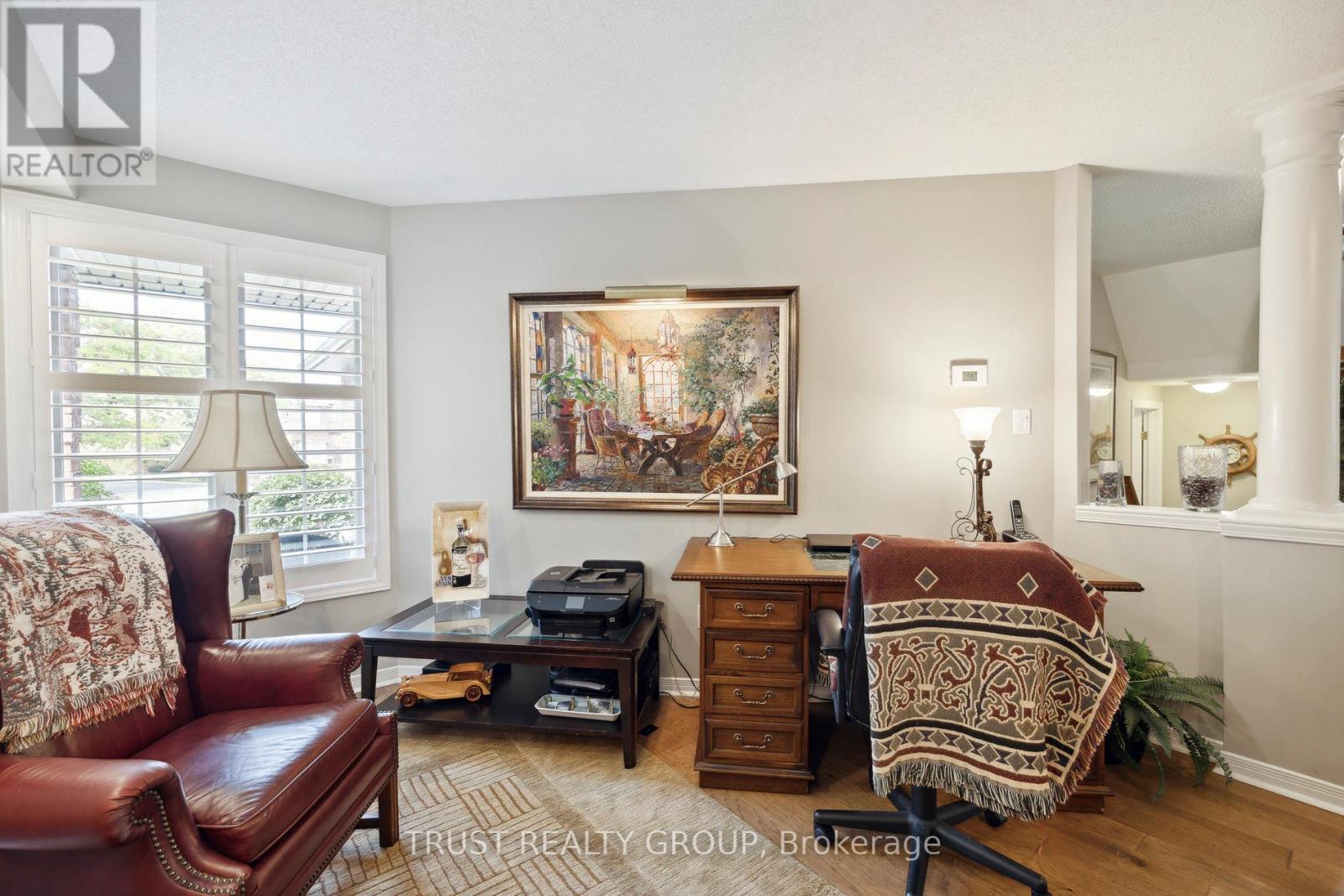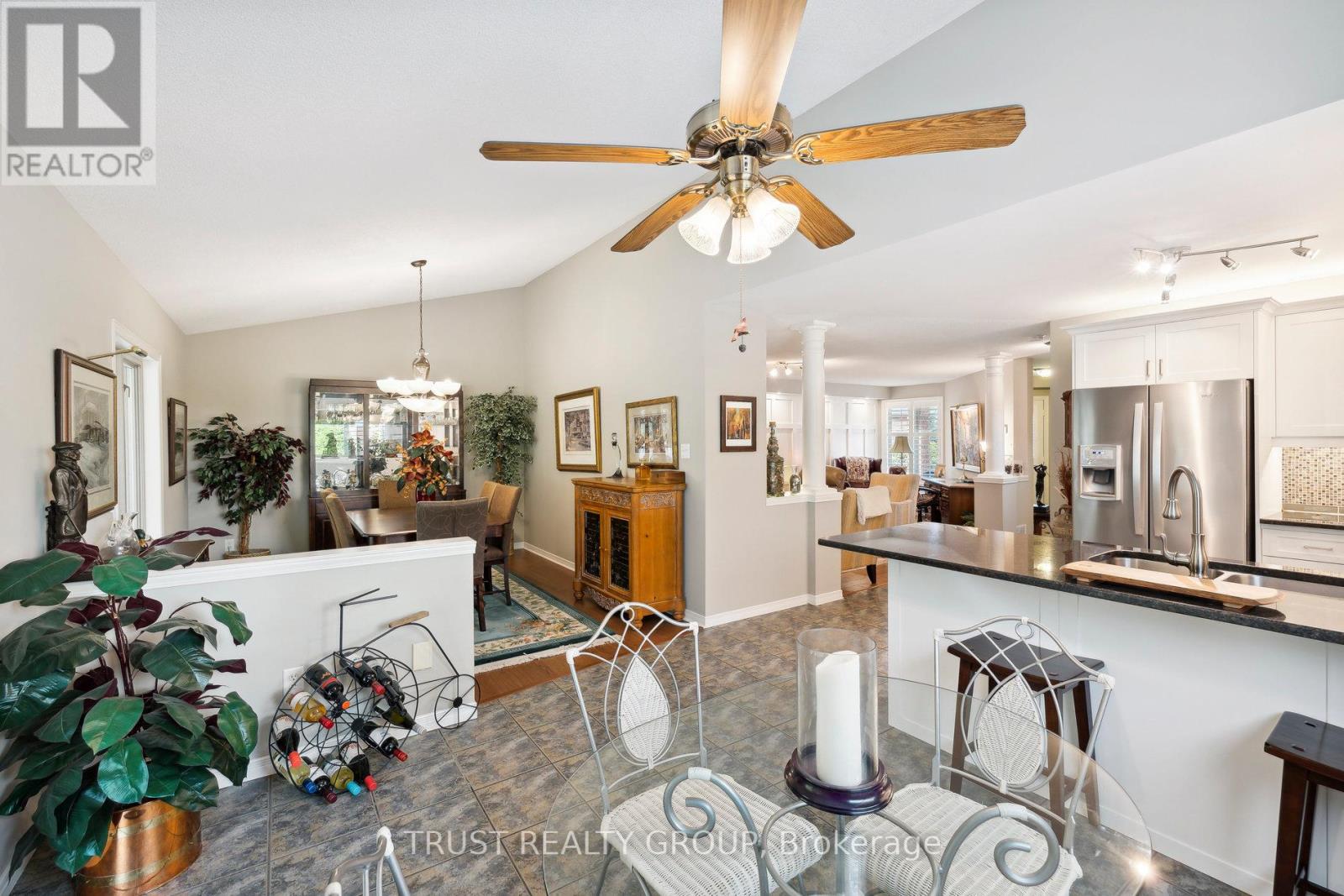3 Bedroom
3 Bathroom
2000 - 2500 sqft
Fireplace
Central Air Conditioning
Forced Air
$1,159,900
Your new home awaits on this much desired, quiet, family-friendly cul-de-sac. Premium pie-shaped lot widens to over 93 at the rear perhaps a future pool oasis? Pride of Ownership in every detail, from the interlocking driveway, granite counters, self-closing cabinetry, engineered hardwood, California Shutters to the manicured perennial gardens w irrigation. Primary ensuite recently underwent a complete luxury makeover. Unfinished basement awaits your finishing touches. Walkout to backyard oasis is an entertainers dream! Outdoor Cedar Pavilion w covers to extend backyard entertaining all year round. Hydro hook-up for hot-tub/lighting. Gas line for BBQ/FireTable. Close proximity to QEW and future Grimsby GO for ease of commuting to Toronto/Niagara. (id:49269)
Property Details
|
MLS® Number
|
X12208435 |
|
Property Type
|
Single Family |
|
Community Name
|
541 - Grimsby West |
|
AmenitiesNearBy
|
Park, Schools |
|
CommunityFeatures
|
Community Centre |
|
Features
|
Cul-de-sac |
|
ParkingSpaceTotal
|
6 |
|
Structure
|
Shed |
Building
|
BathroomTotal
|
3 |
|
BedroomsAboveGround
|
3 |
|
BedroomsTotal
|
3 |
|
Age
|
16 To 30 Years |
|
BasementDevelopment
|
Unfinished |
|
BasementType
|
Full (unfinished) |
|
ConstructionStyleAttachment
|
Detached |
|
CoolingType
|
Central Air Conditioning |
|
ExteriorFinish
|
Aluminum Siding, Brick |
|
FireplacePresent
|
Yes |
|
FoundationType
|
Concrete |
|
HalfBathTotal
|
1 |
|
HeatingFuel
|
Natural Gas |
|
HeatingType
|
Forced Air |
|
StoriesTotal
|
2 |
|
SizeInterior
|
2000 - 2500 Sqft |
|
Type
|
House |
|
UtilityWater
|
Municipal Water |
Parking
Land
|
Acreage
|
No |
|
FenceType
|
Fenced Yard |
|
LandAmenities
|
Park, Schools |
|
Sewer
|
Sanitary Sewer |
|
SizeDepth
|
152 Ft ,1 In |
|
SizeFrontage
|
27 Ft ,4 In |
|
SizeIrregular
|
27.4 X 152.1 Ft ; Pie Shaped, Widens To 93.61ft At Rear |
|
SizeTotalText
|
27.4 X 152.1 Ft ; Pie Shaped, Widens To 93.61ft At Rear |
Rooms
| Level |
Type |
Length |
Width |
Dimensions |
|
Second Level |
Primary Bedroom |
5.54 m |
5.49 m |
5.54 m x 5.49 m |
|
Second Level |
Bedroom 2 |
3.48 m |
3.45 m |
3.48 m x 3.45 m |
|
Second Level |
Bedroom 3 |
3.86 m |
2.79 m |
3.86 m x 2.79 m |
|
Main Level |
Living Room |
3.76 m |
7.54 m |
3.76 m x 7.54 m |
|
Main Level |
Kitchen |
3.61 m |
3.53 m |
3.61 m x 3.53 m |
|
Main Level |
Eating Area |
3.61 m |
2.97 m |
3.61 m x 2.97 m |
|
Main Level |
Family Room |
3.76 m |
3.43 m |
3.76 m x 3.43 m |
https://www.realtor.ca/real-estate/28442592/29-tamarack-court-grimsby-grimsby-west-541-grimsby-west









































