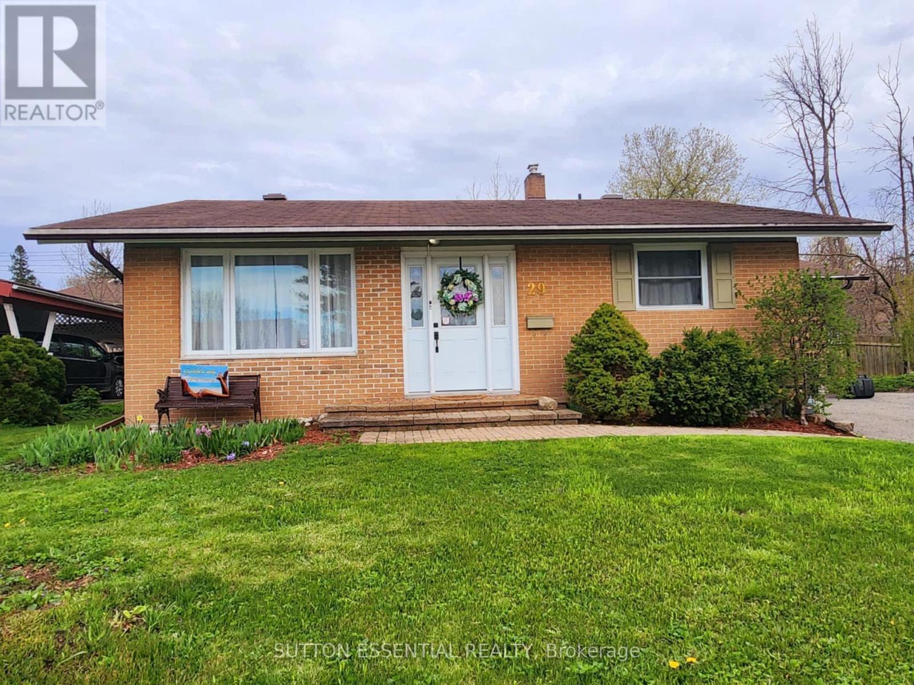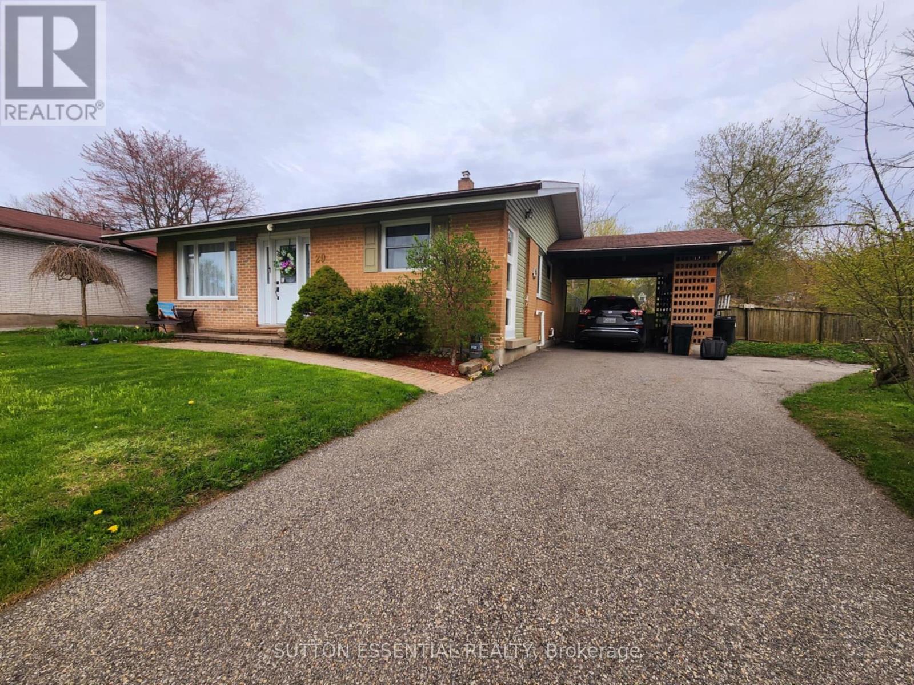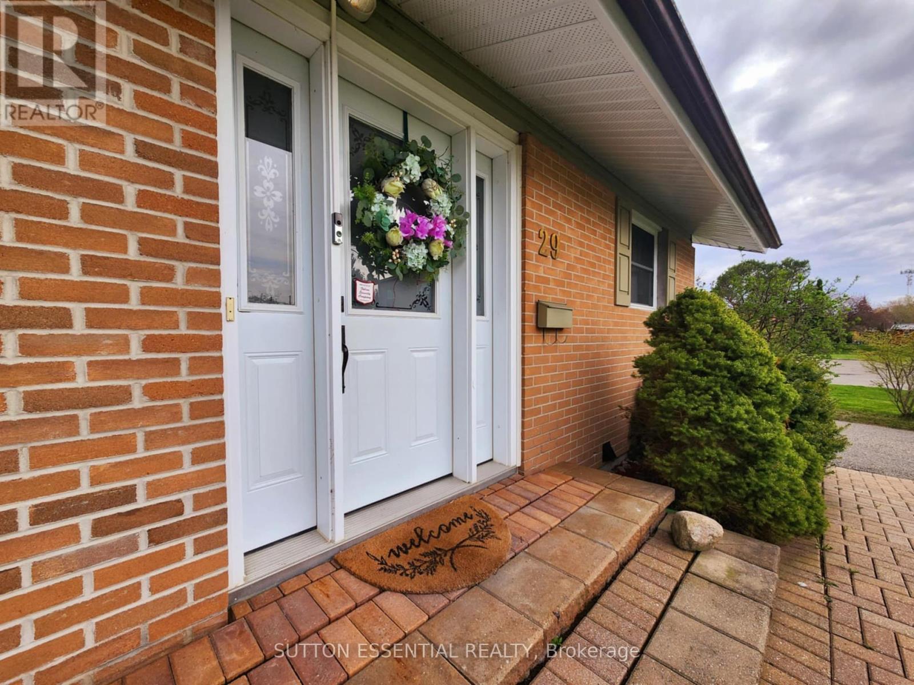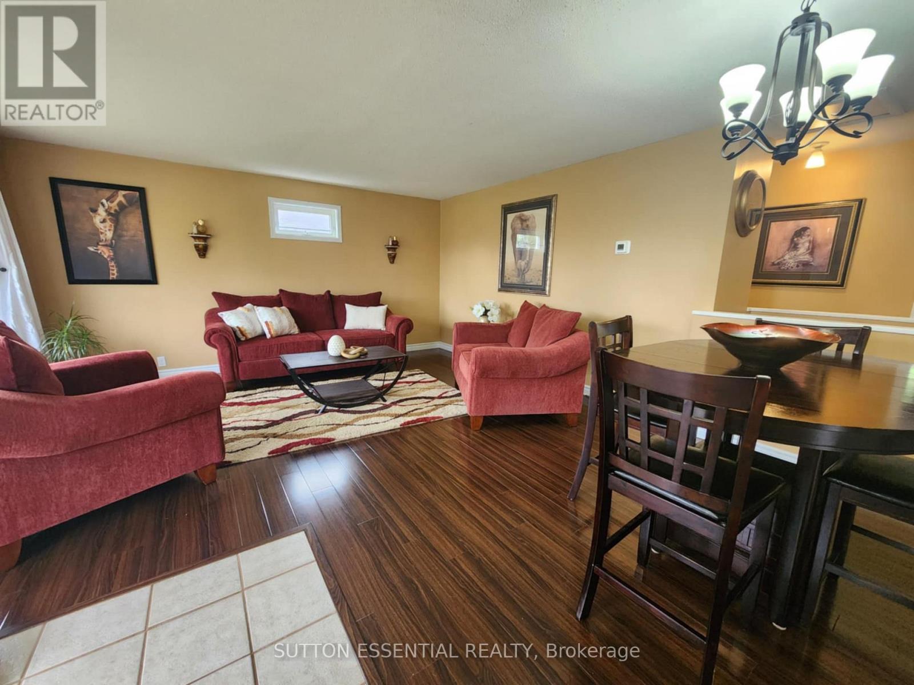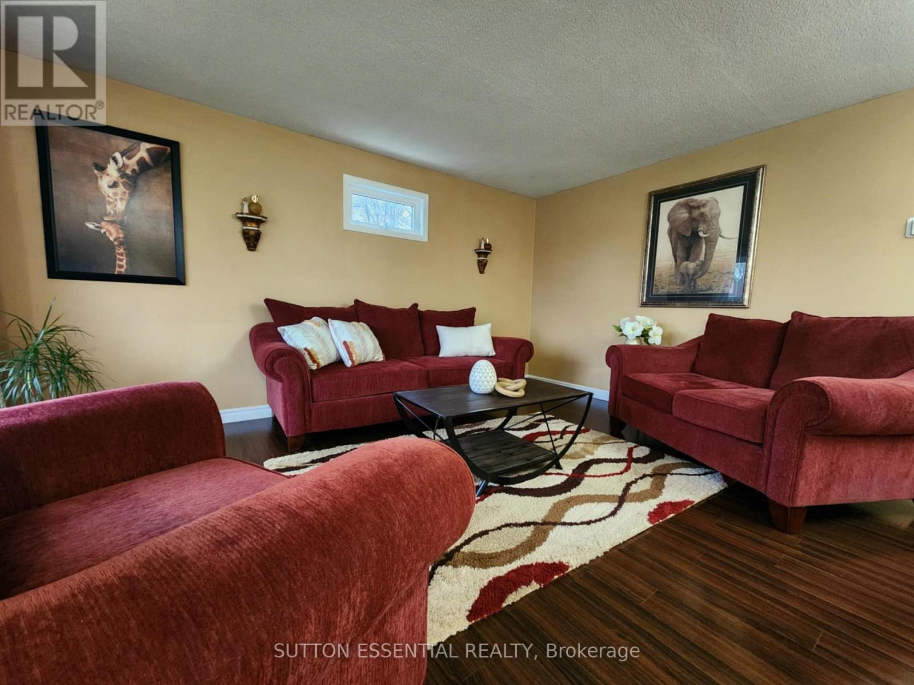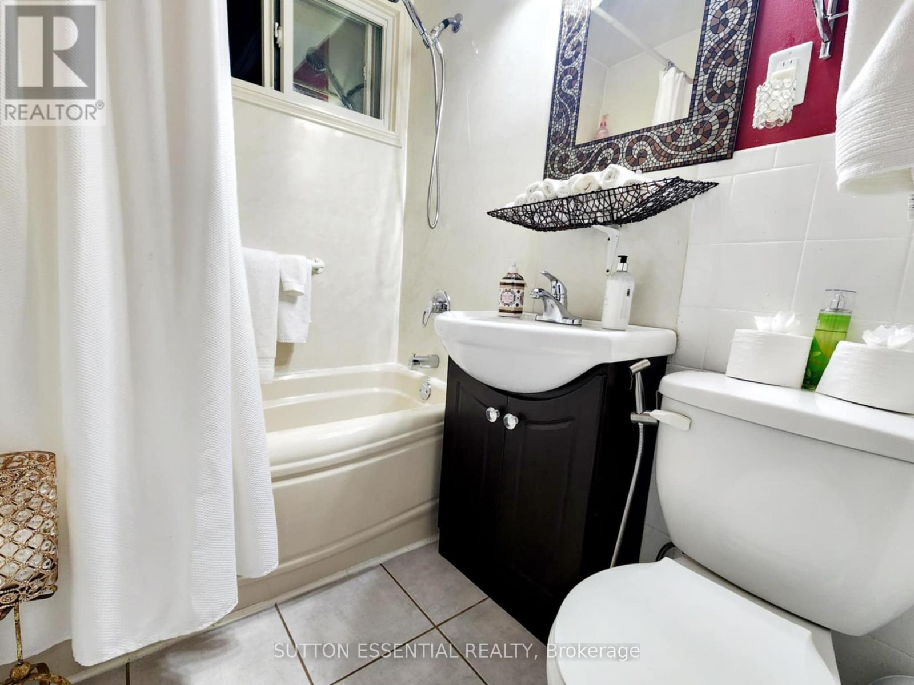29 Winters Court Brockville, Ontario K6V 1T8
$489,900
The hunt for your next home is over, because this one checks off the boxes. Brick bungalow on a low traffic street (check), suitable parking with a carport to cover a vehicle (check), fenced backyard with entertaining space, garden AND plenty of grass to play lawn games (check). Moving indoors is just as pleasing - open concept main level, perfect for hosting. Plenty of natural light into the living/dining room and kitchen, great counter space and built-in dishwasher. Three bedrooms on the main level and a fourth in the basement, two full bathrooms, freshly painted rec room with features including an eye catching stone fireplace with rustic mantle, bar area, and newly added carpet for that cozy feel. Picture yourself living here more easily by booking an appointment to view it in person! (id:49269)
Open House
This property has open houses!
11:30 am
Ends at:12:30 pm
Property Details
| MLS® Number | X12132748 |
| Property Type | Single Family |
| Community Name | 810 - Brockville |
| EquipmentType | Water Heater |
| Features | Irregular Lot Size, Sump Pump |
| ParkingSpaceTotal | 3 |
| RentalEquipmentType | Water Heater |
| Structure | Deck |
Building
| BathroomTotal | 2 |
| BedroomsAboveGround | 3 |
| BedroomsBelowGround | 1 |
| BedroomsTotal | 4 |
| Amenities | Fireplace(s) |
| Appliances | Dishwasher, Dryer, Freezer, Stove, Washer, Refrigerator |
| ArchitecturalStyle | Bungalow |
| BasementDevelopment | Finished |
| BasementType | Full (finished) |
| ConstructionStyleAttachment | Detached |
| CoolingType | Central Air Conditioning |
| ExteriorFinish | Brick |
| FireProtection | Security System |
| FireplacePresent | Yes |
| FireplaceTotal | 1 |
| FoundationType | Block |
| HeatingFuel | Natural Gas |
| HeatingType | Forced Air |
| StoriesTotal | 1 |
| SizeInterior | 700 - 1100 Sqft |
| Type | House |
| UtilityWater | Municipal Water |
Parking
| Carport | |
| No Garage |
Land
| Acreage | No |
| LandscapeFeatures | Landscaped |
| Sewer | Sanitary Sewer |
| SizeDepth | 107 Ft |
| SizeFrontage | 51 Ft ,4 In |
| SizeIrregular | 51.4 X 107 Ft |
| SizeTotalText | 51.4 X 107 Ft |
| ZoningDescription | R2 |
Rooms
| Level | Type | Length | Width | Dimensions |
|---|---|---|---|---|
| Basement | Recreational, Games Room | 9.28 m | 4.346 m | 9.28 m x 4.346 m |
| Basement | Bedroom | 3.906 m | 2.438 m | 3.906 m x 2.438 m |
| Basement | Bathroom | 2.328 m | 1.586 m | 2.328 m x 1.586 m |
| Basement | Utility Room | 6.159 m | 5.713 m | 6.159 m x 5.713 m |
| Main Level | Kitchen | 4.805 m | 3.641 m | 4.805 m x 3.641 m |
| Main Level | Living Room | 5.975 m | 4.807 m | 5.975 m x 4.807 m |
| Main Level | Bedroom | 3.697 m | 3.011 m | 3.697 m x 3.011 m |
| Main Level | Bedroom | 3.032 m | 2.7 m | 3.032 m x 2.7 m |
| Main Level | Bedroom | 2.736 m | 2.742 m | 2.736 m x 2.742 m |
| Main Level | Bathroom | 2.047 m | 1.48 m | 2.047 m x 1.48 m |
https://www.realtor.ca/real-estate/28278837/29-winters-court-brockville-810-brockville
Interested?
Contact us for more information

