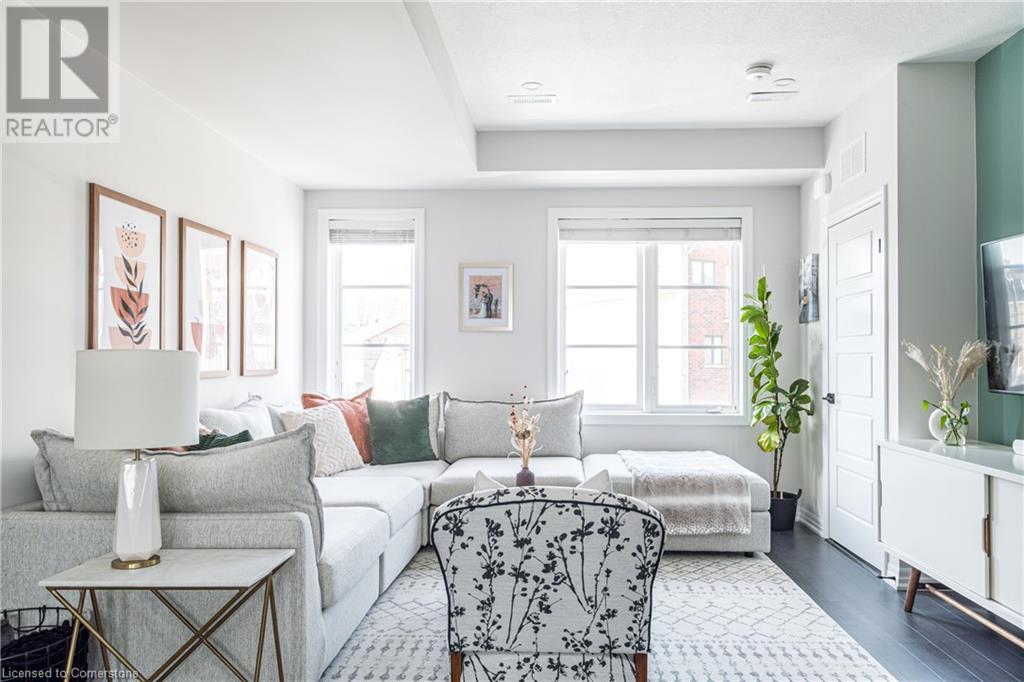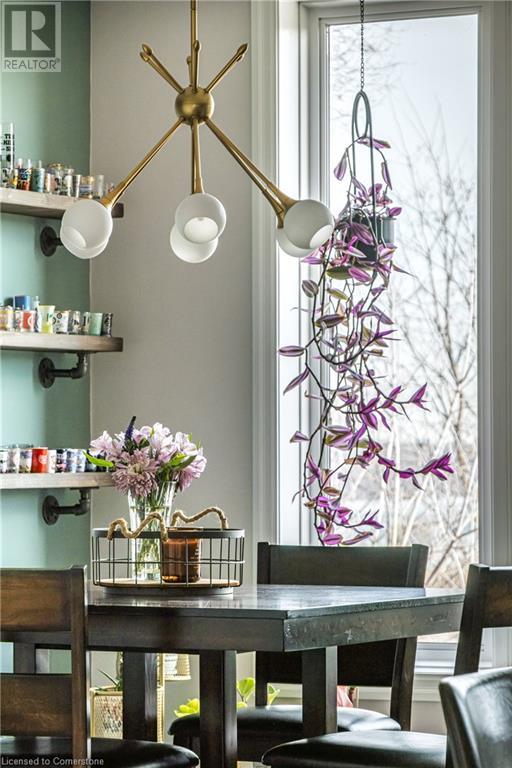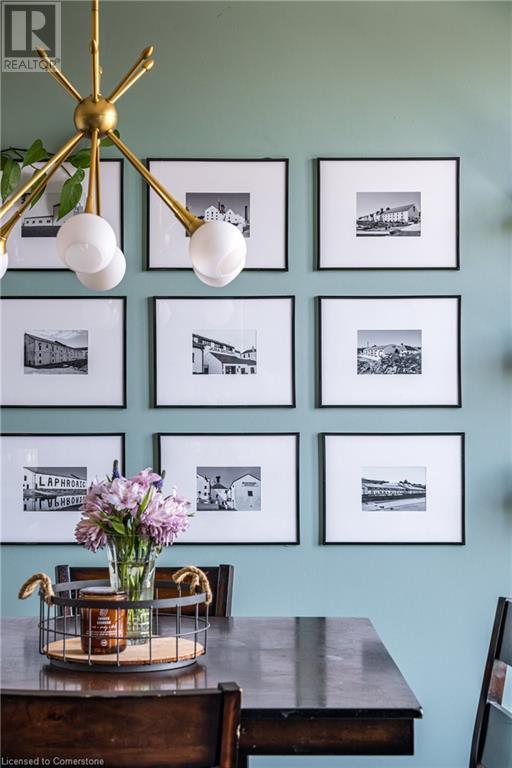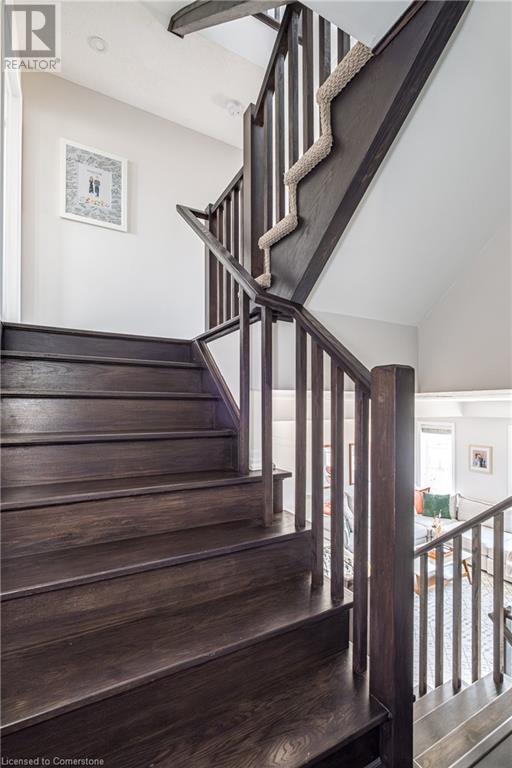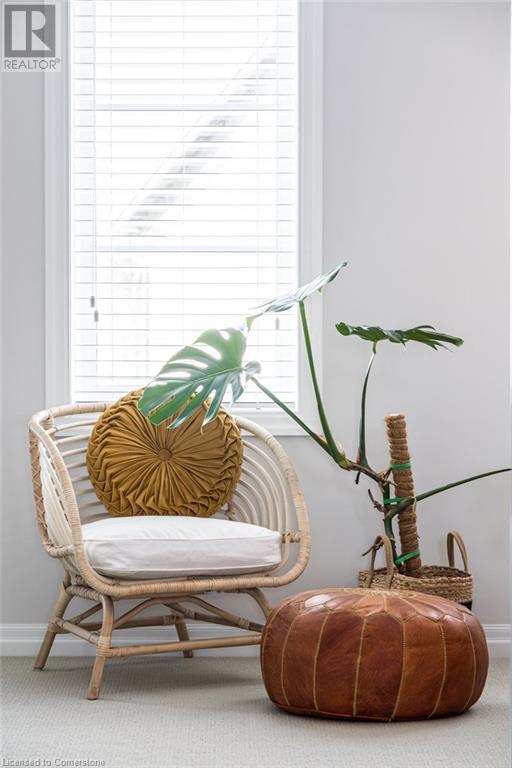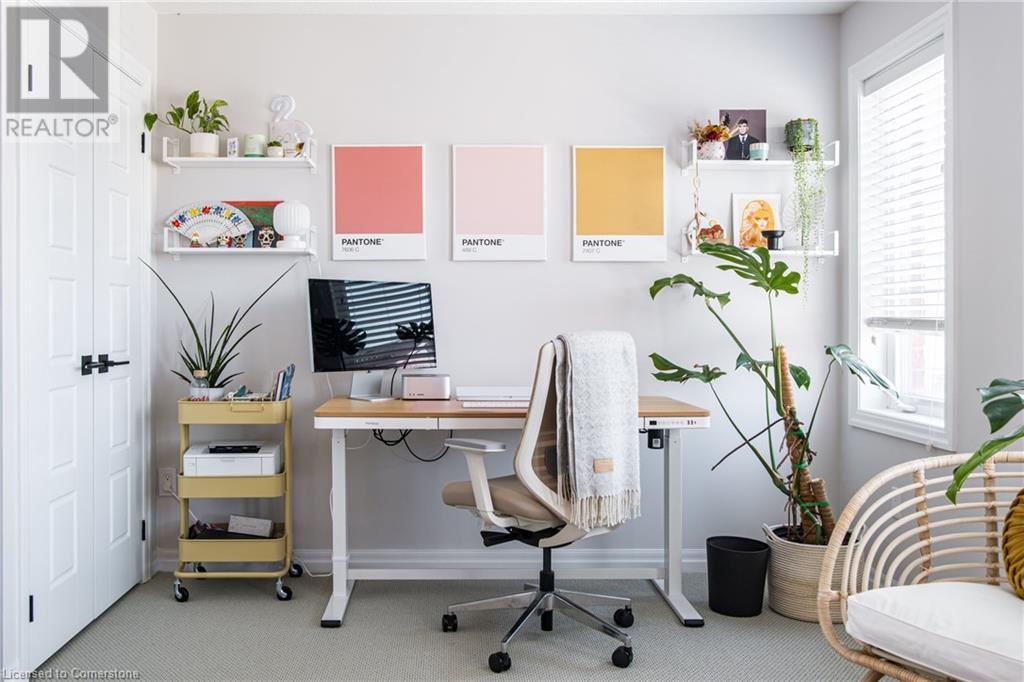290 Barton Street W Unit# 25 Hamilton, Ontario L8R 3P3
$729,900Maintenance, Insurance, Parking
$509.01 Monthly
Maintenance, Insurance, Parking
$509.01 MonthlyWelcome to Harbour West Towns nestled in the Strathcona neighbourhood overlooking the Hamilton Harbour and panoramic waterfront views. This stunning executive stacked town features its own private rooftop terrace to enjoy breathtaking bayfront vistas. Beautifully decorated and immaculately maintained this spacious unit features 1596 sqft of luxury living space with a ton of natural light and spectacular views from all three levels. The main floor features an open concept living and dining space, a gorgeous eat-in gourmet kitchen with island, stainless steel appliances, granite countertops and sunny dinette, perfect for entertaining, plus a 2-pc powder room. The 2nd floor features two spacious bedrooms including the primary with a walk-in closet, 4-pc spa like bath, and super sweet solarium/reading nook with juliette balcony facing the water. The second bedroom was converted pre-construction from two small rooms into one super spacious space perfect as a guest room/home office or den, plus another 4-pc bath on this level and easy stackable laundry. On the third level you will find a super convenient wet bar so you can step out with a cocktail onto your own private terrace and enjoy stunning skyline views of the waterfront and your own piece of paradise! Your parking is right outside your front door + bicycle storage on site. Walk to Bayfront Park, Dundurn Castle, Locke St S, West Harbour Go Station + just minutes to the 403, shopping, restaurants, amenities, parks & trails make this an ideal location for those looking to enjoy this quiet Strathcona neighbourhood. (id:49269)
Property Details
| MLS® Number | 40707459 |
| Property Type | Single Family |
| AmenitiesNearBy | Golf Nearby, Hospital, Marina, Park, Place Of Worship, Playground, Public Transit, Schools, Shopping |
| EquipmentType | Water Heater |
| Features | Southern Exposure, Wet Bar, Balcony, Paved Driveway |
| ParkingSpaceTotal | 1 |
| RentalEquipmentType | Water Heater |
Building
| BathroomTotal | 3 |
| BedroomsAboveGround | 2 |
| BedroomsTotal | 2 |
| Appliances | Dishwasher, Dryer, Refrigerator, Stove, Wet Bar, Washer, Microwave Built-in, Window Coverings, Wine Fridge |
| BasementType | None |
| ConstructedDate | 2017 |
| ConstructionStyleAttachment | Attached |
| CoolingType | Central Air Conditioning |
| ExteriorFinish | Brick |
| HalfBathTotal | 1 |
| HeatingFuel | Natural Gas |
| HeatingType | Forced Air |
| SizeInterior | 1596 Sqft |
| Type | Row / Townhouse |
| UtilityWater | Municipal Water |
Land
| AccessType | Road Access, Highway Access |
| Acreage | No |
| LandAmenities | Golf Nearby, Hospital, Marina, Park, Place Of Worship, Playground, Public Transit, Schools, Shopping |
| Sewer | Municipal Sewage System |
| SizeTotalText | Unknown |
| ZoningDescription | Rt-20/s-1478 |
Rooms
| Level | Type | Length | Width | Dimensions |
|---|---|---|---|---|
| Second Level | 4pc Bathroom | Measurements not available | ||
| Second Level | Bedroom | 10'0'' x 17'8'' | ||
| Second Level | Full Bathroom | Measurements not available | ||
| Second Level | Primary Bedroom | 11'10'' x 12'6'' | ||
| Third Level | Other | 18'8'' x 13'0'' | ||
| Main Level | 2pc Bathroom | Measurements not available | ||
| Main Level | Dinette | 10'6'' x 10'0'' | ||
| Main Level | Kitchen | 11'10'' x 8'0'' | ||
| Main Level | Living Room/dining Room | 14'4'' x 27'4'' |
https://www.realtor.ca/real-estate/28047075/290-barton-street-w-unit-25-hamilton
Interested?
Contact us for more information









