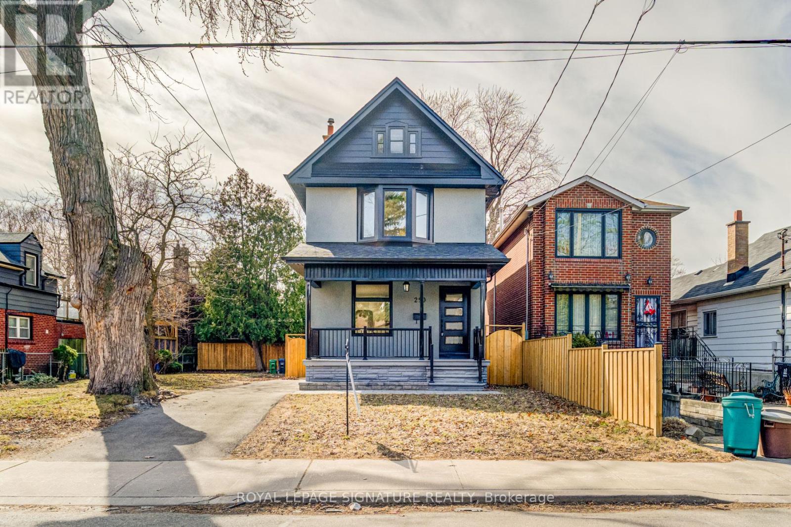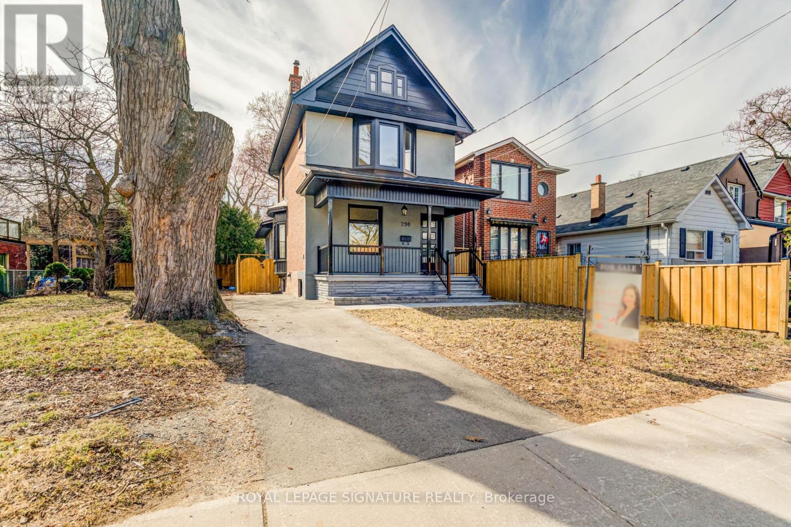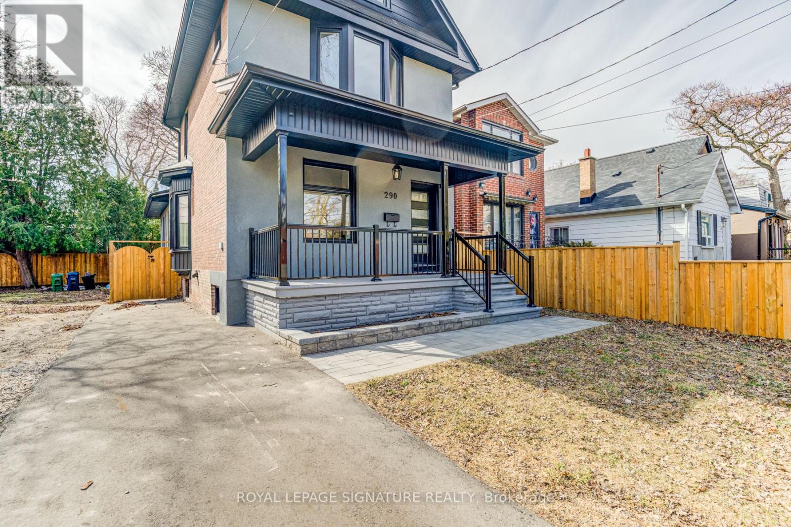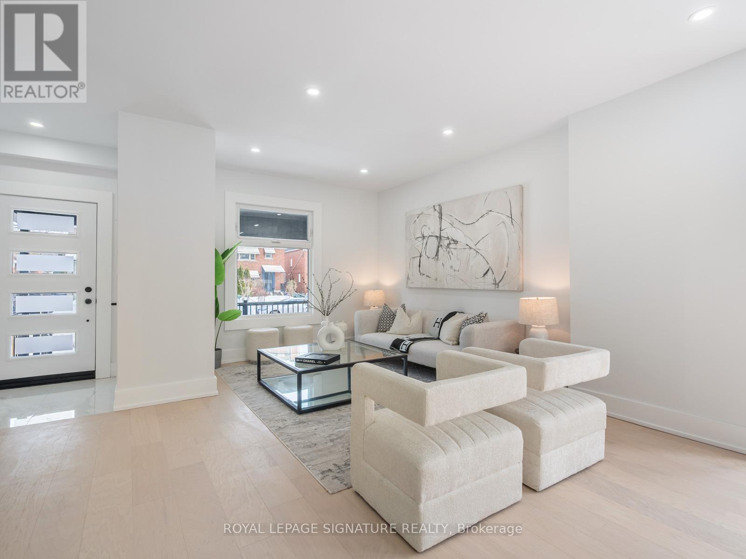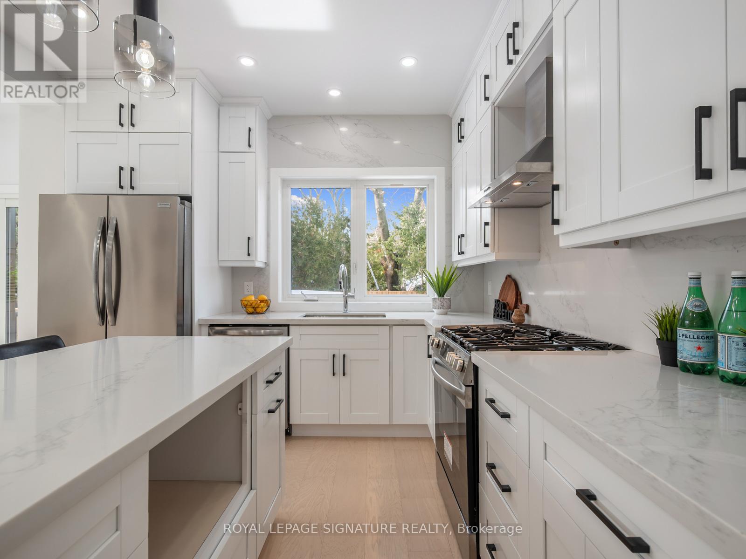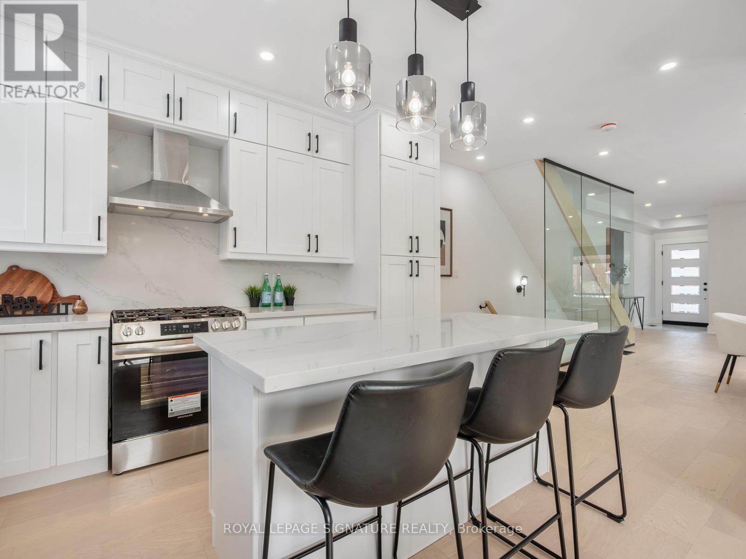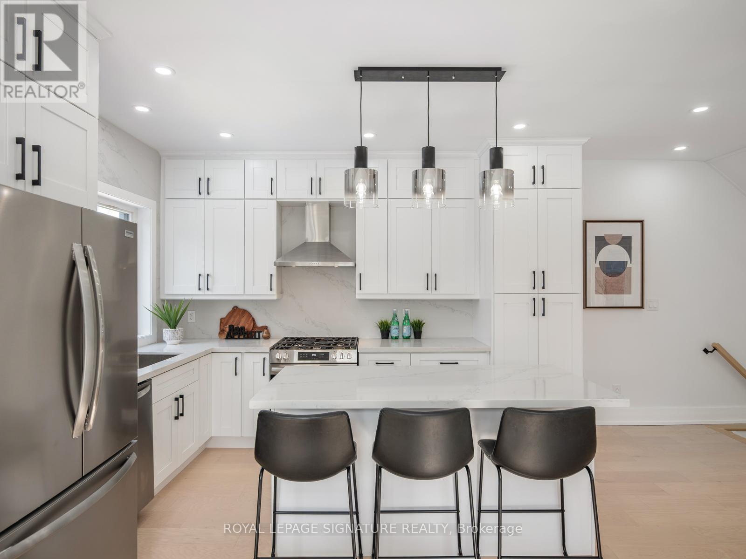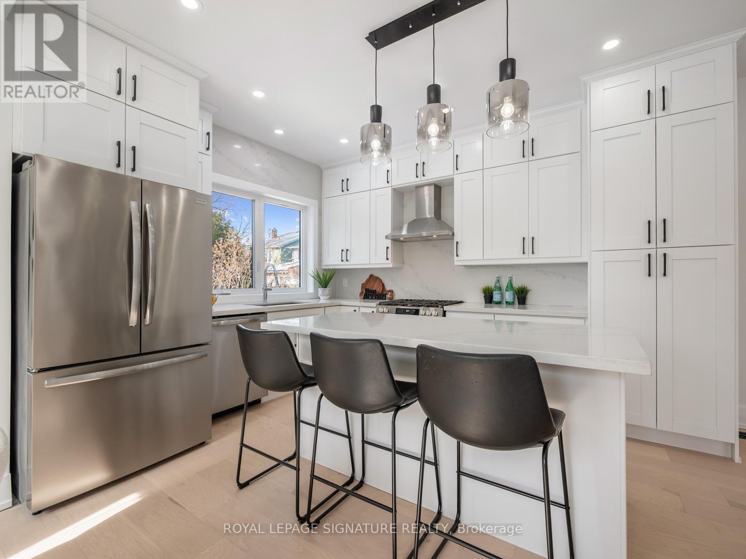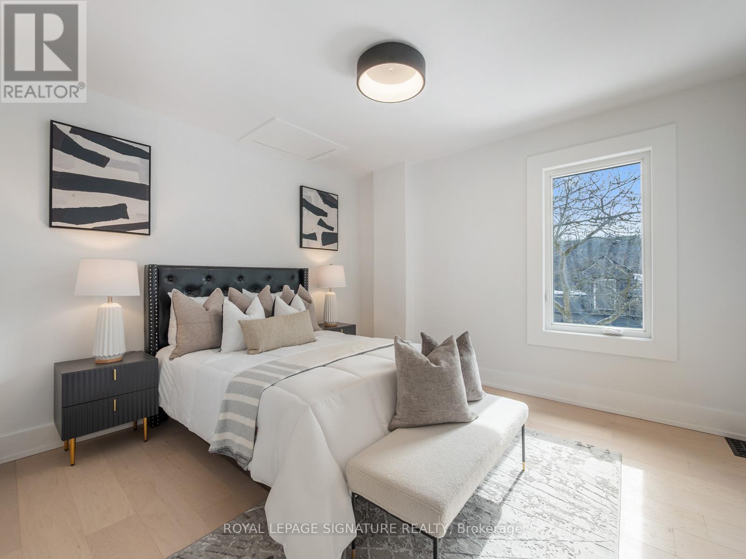4 Bedroom
3 Bathroom
Central Air Conditioning
Forced Air
Landscaped
$1,699,000
Immaculately Renovated Detached Home on a 30' Lot in East York With Private Driveway & Modern Finishes! Step into this fully renovated, thoughtfully designed home, where modern elegance meets everyday comfort. Situated on a 30' lot with a private driveway, this stunning property boasts high-end upgrades and stylish finishes throughout. The open-concept main floor features engineered hardwood flooring, LED lighting, and expansive windows that fill the space with natural light. A beautiful bay window enhances the living and dining area, creating a warm and inviting ambiance. The gourmet kitchen is a chefs dream, showcasing quartz countertops and backsplash, a center island, stainless steel appliances, and modern fixtures. Enjoy casual meals in the cozy breakfast area, surrounded by windows, and a walkout to a large deck and privacy-fenced backyard, perfect for entertaining. Upstairs, the primary bedroom exudes charm with its wall-to-wall custom built-in closets and a picturesque bay window. Two additional bright and spacious bedrooms with large windows and ample closet space, a convenient second-floor laundry, and a luxurious 5-piece bathroom featuring a double vanity, glass-enclosed bathtub, and beautifully tiled walls complete this level. The fully finished lower level offers incredible versatility with its separate entrance, an open-concept layout, a full kitchen with quartz countertops and stainless steel appliances, a spacious recreation/dining area, an additional bedroom, and a 4-piece bathroom ideal for extended family or rental potential. Nestled in a family-friendly East York neighborhood, this home is steps from parks, schools, transit, and all the fantastic amenities the area has to offer. Don't miss this incredible opportunity to own a beautifully renovated home in a prime location! (id:49269)
Property Details
|
MLS® Number
|
E11993584 |
|
Property Type
|
Single Family |
|
Community Name
|
Woodbine-Lumsden |
|
AmenitiesNearBy
|
Public Transit, Park, Schools |
|
CommunityFeatures
|
Community Centre |
|
Features
|
Ravine, Carpet Free |
|
ParkingSpaceTotal
|
4 |
|
Structure
|
Deck, Porch |
Building
|
BathroomTotal
|
3 |
|
BedroomsAboveGround
|
3 |
|
BedroomsBelowGround
|
1 |
|
BedroomsTotal
|
4 |
|
Appliances
|
Dishwasher, Dryer, Hood Fan, Range, Stove, Washer, Refrigerator |
|
BasementDevelopment
|
Finished |
|
BasementType
|
N/a (finished) |
|
ConstructionStyleAttachment
|
Detached |
|
CoolingType
|
Central Air Conditioning |
|
ExteriorFinish
|
Brick, Stucco |
|
FlooringType
|
Porcelain Tile, Vinyl, Hardwood |
|
FoundationType
|
Concrete |
|
HalfBathTotal
|
1 |
|
HeatingFuel
|
Natural Gas |
|
HeatingType
|
Forced Air |
|
StoriesTotal
|
2 |
|
Type
|
House |
|
UtilityWater
|
Municipal Water |
Parking
Land
|
Acreage
|
No |
|
FenceType
|
Fenced Yard |
|
LandAmenities
|
Public Transit, Park, Schools |
|
LandscapeFeatures
|
Landscaped |
|
Sewer
|
Sanitary Sewer |
|
SizeDepth
|
100 Ft |
|
SizeFrontage
|
30 Ft |
|
SizeIrregular
|
30 X 100 Ft |
|
SizeTotalText
|
30 X 100 Ft |
Rooms
| Level |
Type |
Length |
Width |
Dimensions |
|
Second Level |
Primary Bedroom |
3.28 m |
4.52 m |
3.28 m x 4.52 m |
|
Second Level |
Bedroom 2 |
3.71 m |
3.42 m |
3.71 m x 3.42 m |
|
Second Level |
Bedroom 3 |
2.95 m |
3.35 m |
2.95 m x 3.35 m |
|
Second Level |
Laundry Room |
0.72 m |
0.65 m |
0.72 m x 0.65 m |
|
Basement |
Dining Room |
2.75 m |
2.08 m |
2.75 m x 2.08 m |
|
Basement |
Kitchen |
2.55 m |
1.97 m |
2.55 m x 1.97 m |
|
Basement |
Bedroom |
2.53 m |
3.35 m |
2.53 m x 3.35 m |
|
Basement |
Laundry Room |
2.53 m |
1.25 m |
2.53 m x 1.25 m |
|
Basement |
Recreational, Games Room |
3.7 m |
2.85 m |
3.7 m x 2.85 m |
|
Main Level |
Foyer |
3.1 m |
1.38 m |
3.1 m x 1.38 m |
|
Main Level |
Living Room |
4.44 m |
2.84 m |
4.44 m x 2.84 m |
|
Main Level |
Dining Room |
3.26 m |
2.84 m |
3.26 m x 2.84 m |
|
Main Level |
Kitchen |
4.28 m |
3 m |
4.28 m x 3 m |
|
Main Level |
Eating Area |
3.61 m |
2.39 m |
3.61 m x 2.39 m |
https://www.realtor.ca/real-estate/27964840/290-chisholm-avenue-toronto-woodbine-lumsden-woodbine-lumsden

