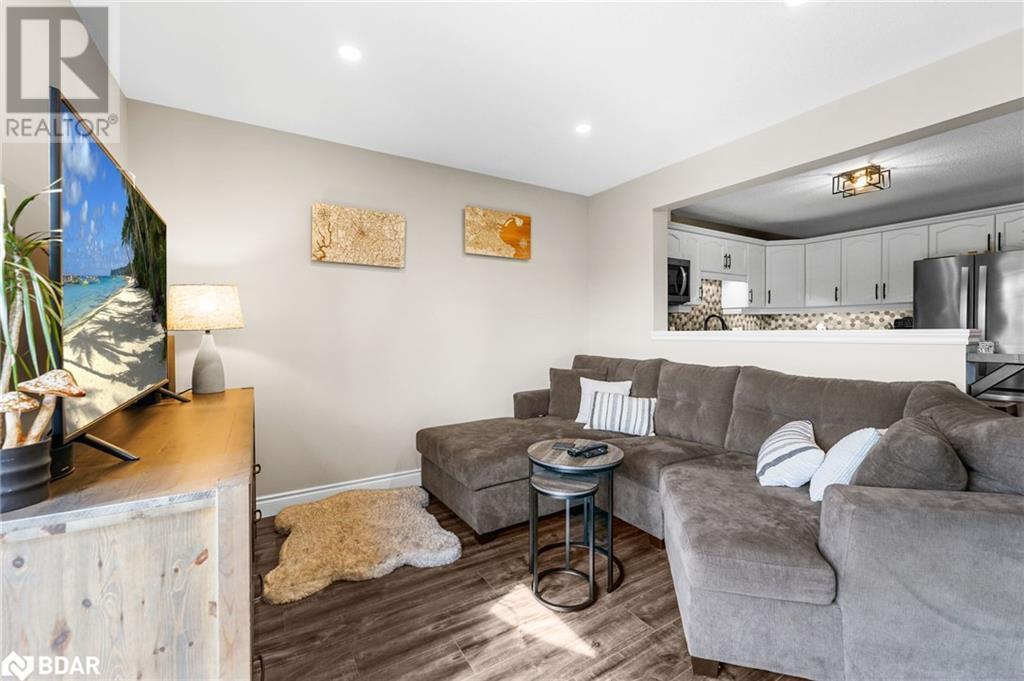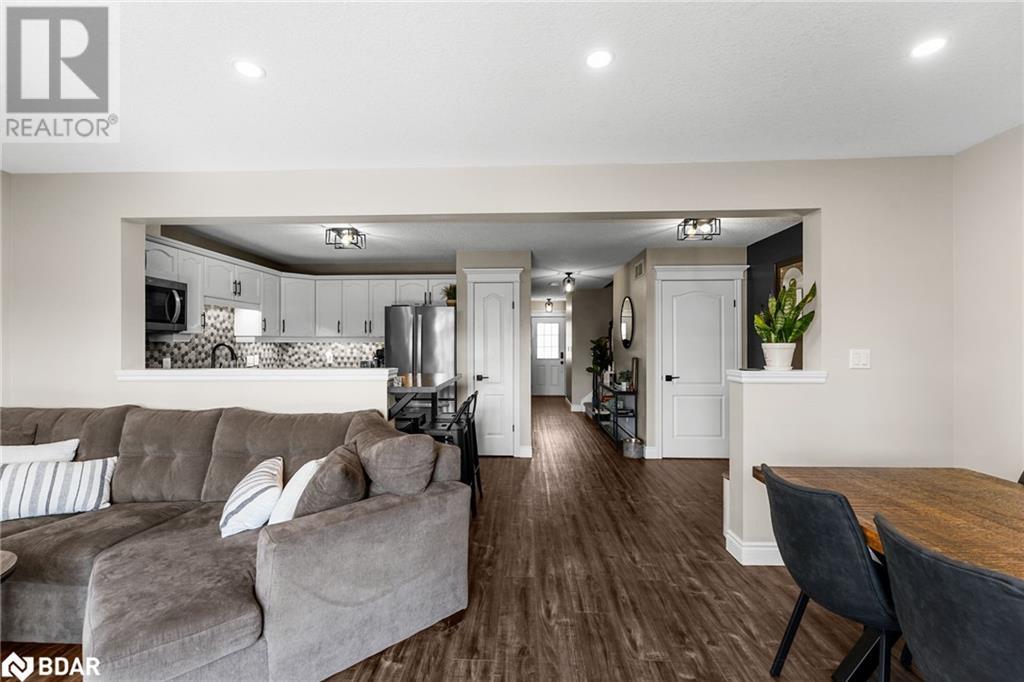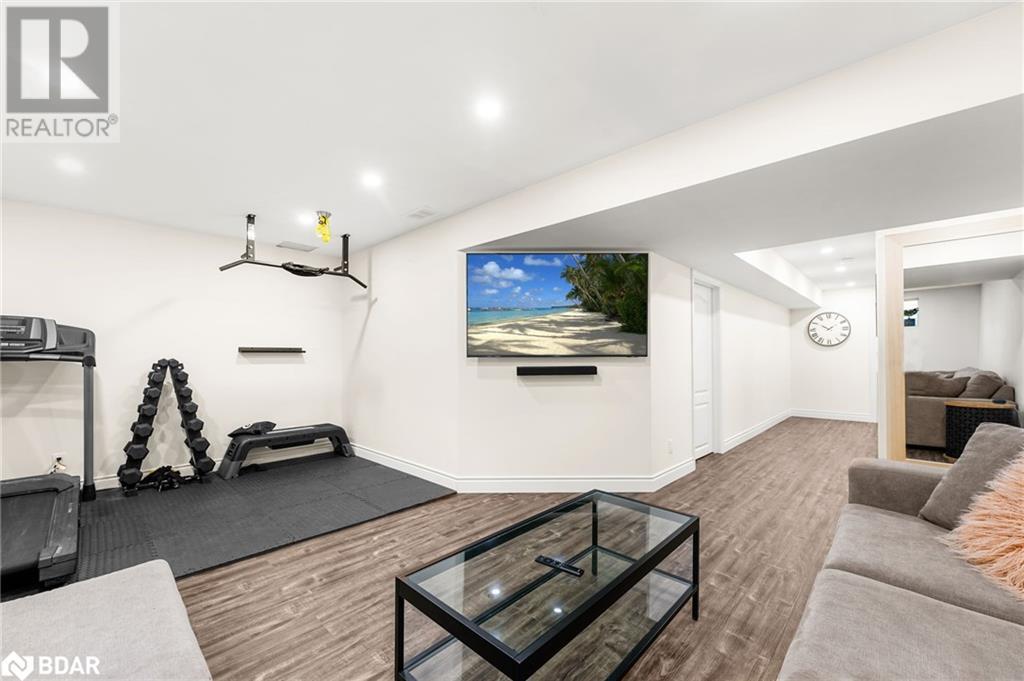3 Bedroom
3 Bathroom
1944 sqft
2 Level
Central Air Conditioning
Forced Air
$825,000
Welcome to 290 Severn Dr. located in a wonderful neighbourhood. This 2 storey family home has tons to offer and many upgrades, fully turnkey! Welcoming front entrance leads to a bright living room/kitchen/dining room with large rear walkout. Great highway access makes this a commuters dream. Updates include side discharge a/c 2022, Tankless water heater 2022, New fence and driveway 2023, Basement Reno 2022 with spray foam insulation and drycore flooring to name a few. Too many upgrades to list! Welcome home. Extras:Carpet and flooring 2020, Gemstone lighting 2023, New washer and dryer 2023, Fridge and stove 2020, Washer and dryer 2023, Dishwasher 2020, 20A breaker and outlet for EV charger, 50A hot tub connection, 200Amp service Inclusions: S/S fridge, S/S Stove, S/S Dishwasher, S/S Microwave. Washer/Dryer. All ELFs and Window Coverings. (id:49269)
Property Details
|
MLS® Number
|
40660663 |
|
Property Type
|
Single Family |
|
AmenitiesNearBy
|
Golf Nearby, Park, Schools |
|
CommunityFeatures
|
Quiet Area |
|
ParkingSpaceTotal
|
2 |
Building
|
BathroomTotal
|
3 |
|
BedroomsAboveGround
|
3 |
|
BedroomsTotal
|
3 |
|
Appliances
|
Dishwasher, Dryer, Garburator, Refrigerator, Stove, Water Softener, Washer, Microwave Built-in |
|
ArchitecturalStyle
|
2 Level |
|
BasementDevelopment
|
Finished |
|
BasementType
|
Full (finished) |
|
ConstructionStyleAttachment
|
Attached |
|
CoolingType
|
Central Air Conditioning |
|
ExteriorFinish
|
Brick Veneer, Vinyl Siding |
|
HalfBathTotal
|
2 |
|
HeatingFuel
|
Natural Gas |
|
HeatingType
|
Forced Air |
|
StoriesTotal
|
2 |
|
SizeInterior
|
1944 Sqft |
|
Type
|
Row / Townhouse |
|
UtilityWater
|
Municipal Water |
Parking
Land
|
Acreage
|
No |
|
LandAmenities
|
Golf Nearby, Park, Schools |
|
Sewer
|
Municipal Sewage System |
|
SizeDepth
|
110 Ft |
|
SizeFrontage
|
20 Ft |
|
SizeTotalText
|
Under 1/2 Acre |
|
ZoningDescription
|
Res |
Rooms
| Level |
Type |
Length |
Width |
Dimensions |
|
Second Level |
4pc Bathroom |
|
|
Measurements not available |
|
Second Level |
Bedroom |
|
|
13'0'' x 9'0'' |
|
Second Level |
Bedroom |
|
|
10'0'' x 9'0'' |
|
Second Level |
Primary Bedroom |
|
|
15'0'' x 14'0'' |
|
Basement |
2pc Bathroom |
|
|
Measurements not available |
|
Basement |
Recreation Room |
|
|
15' x 20' |
|
Main Level |
2pc Bathroom |
|
|
Measurements not available |
|
Main Level |
Living Room |
|
|
13'0'' x 11'0'' |
|
Main Level |
Dining Room |
|
|
11'0'' x 7'0'' |
|
Main Level |
Kitchen |
|
|
19'0'' x 10'0'' |
https://www.realtor.ca/real-estate/27526148/290-severn-drive-guelph




































