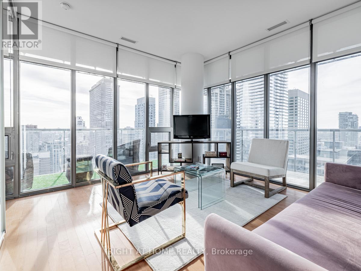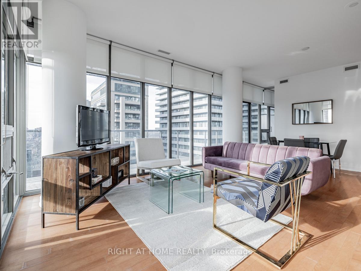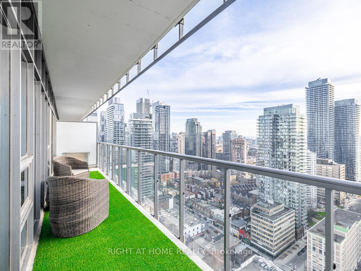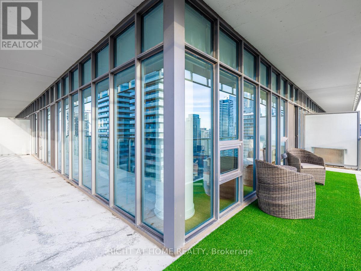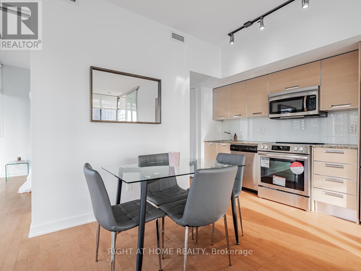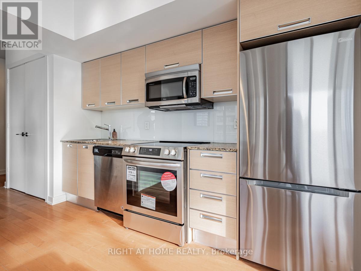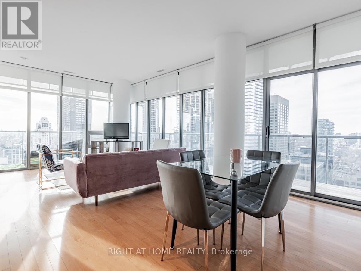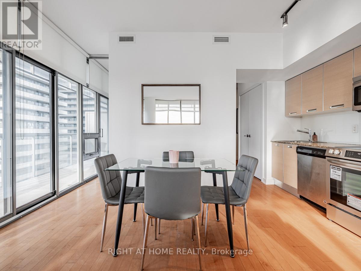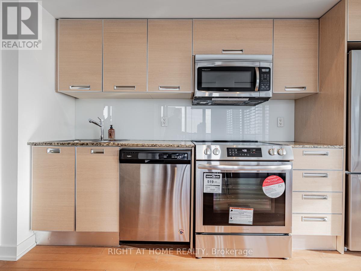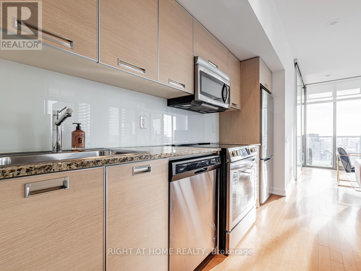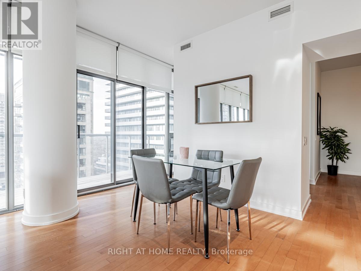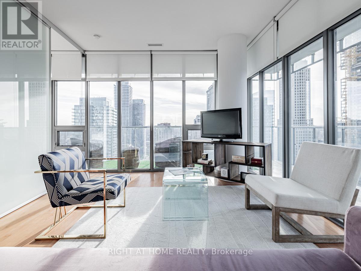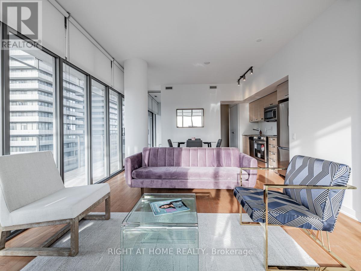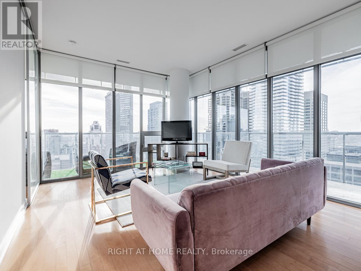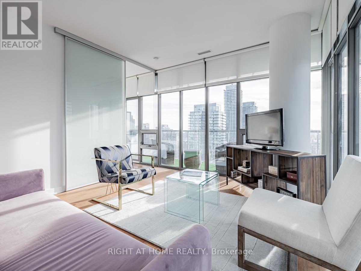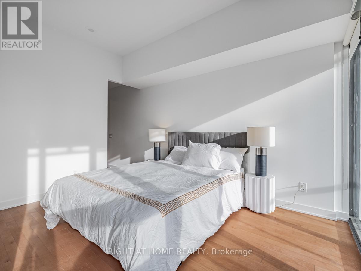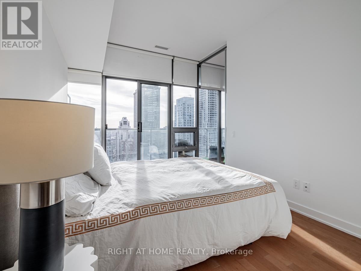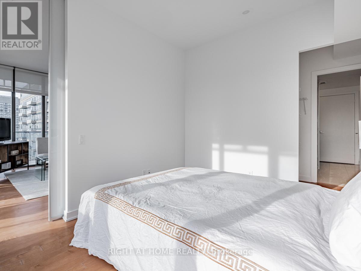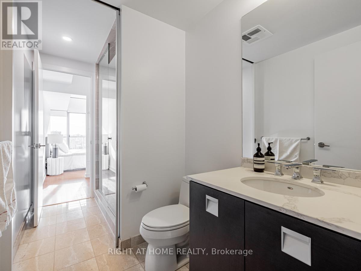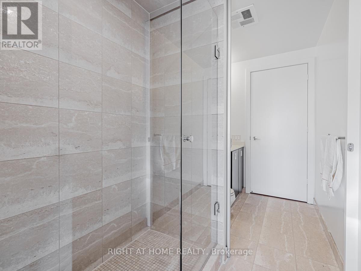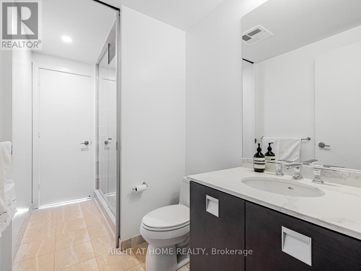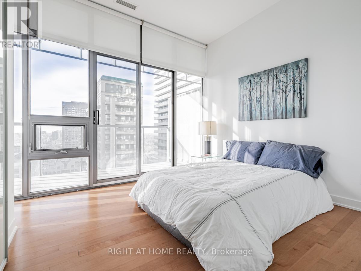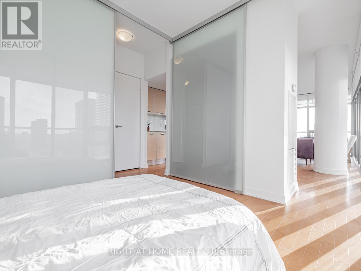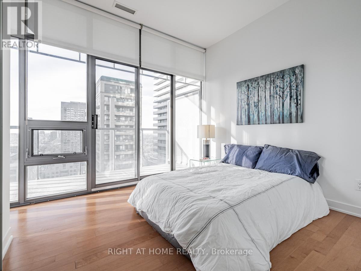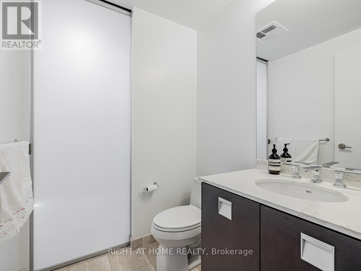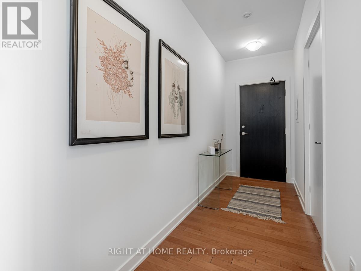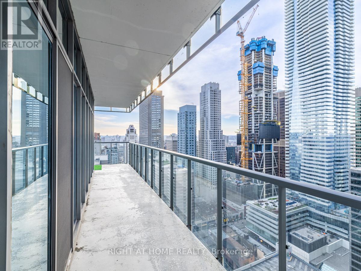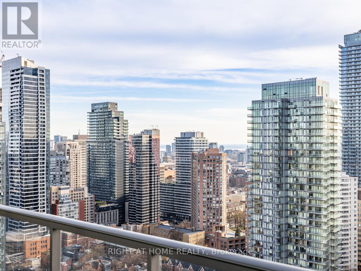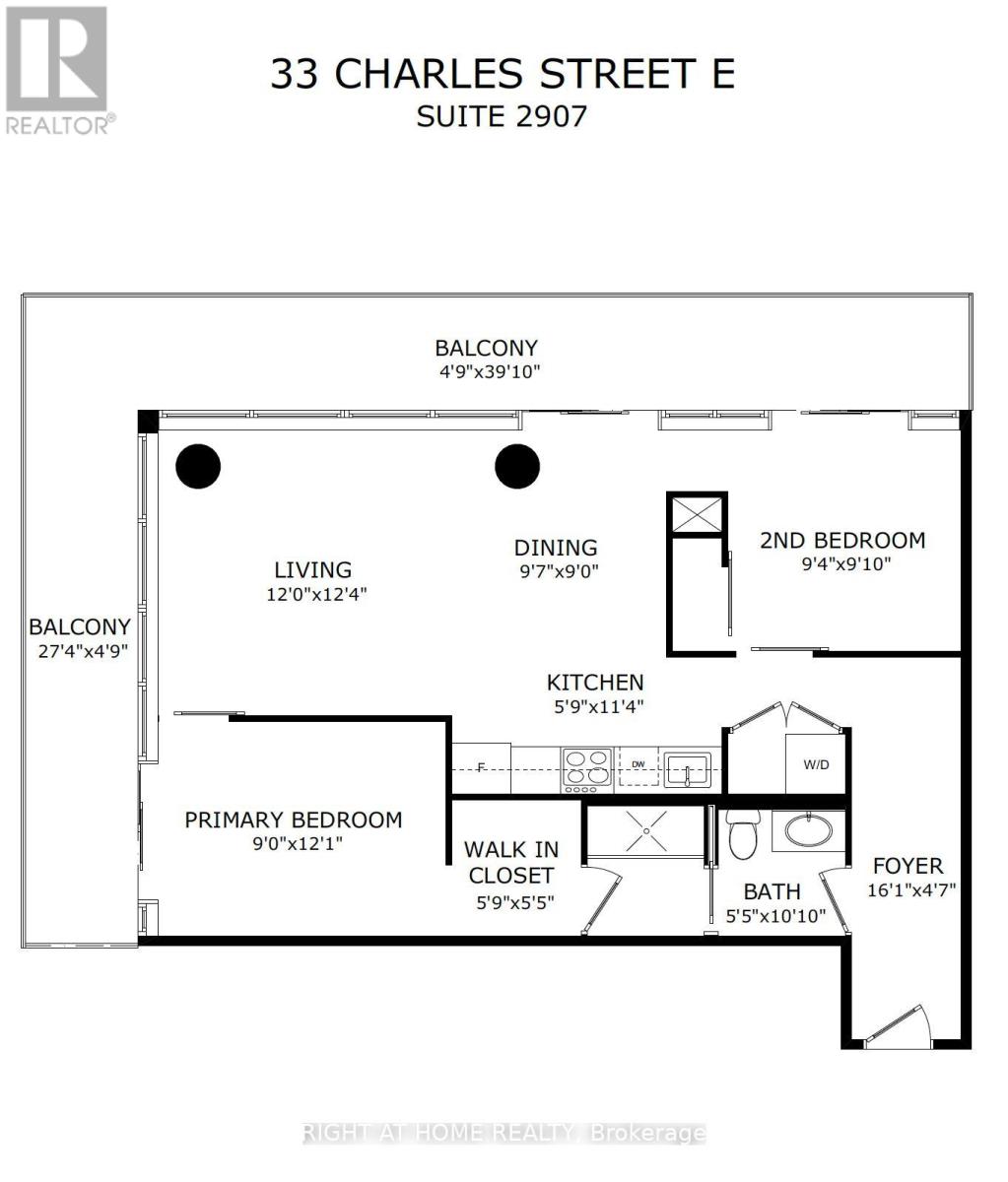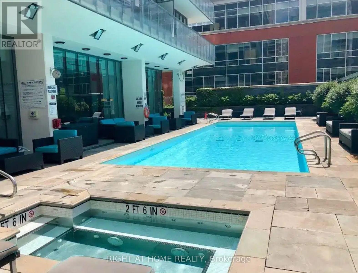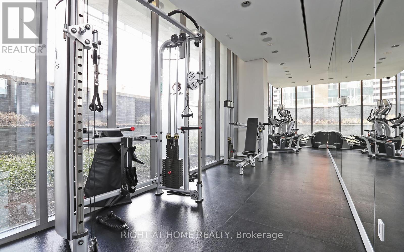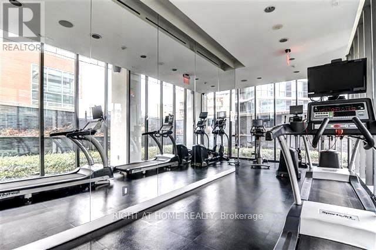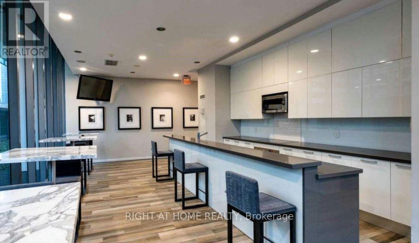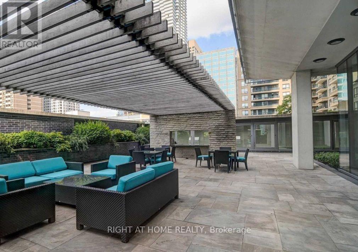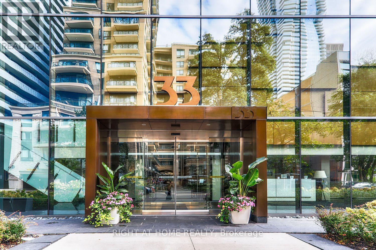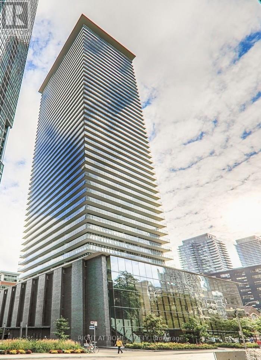2907 - 33 Charles Street E Toronto, Ontario M4Y 0A2
$949,000Maintenance,
$871.97 Monthly
Maintenance,
$871.97 MonthlyWelcome to Casa, with lobbies designed by Armani. This 2 Bedroom, Yorkville-area luxury suite, has been completely updated. Suite 2907 has soaring 9 Ft. new smooth ceilings, Wrap around corner windows with stunning Sunset Views, with ~300 Sq.Ft. of balcony living, ~ 840 sq.ft. interior with a split bedroom plan for privacy, floor to ceiling windows, new bathroom upgrades, and freshly painted. Stunning amenities, include Gym with steam room changerooms, a sleek outdoor pool, BBQ's & party room, visitor parking, meeting/media room and 24 Hr. Concierge/security with Forest Hill Group. Panoramic views of the Lake, Rosedale Valley & Downtown can be enjoyed on your West and North Entertainers' balconies. 1 Owned Parking & 1 Locker are included. You can walk everywhere with Yorkville within steps, TTC subways at Yonge & Bloor, Restaurants, Nightlife, Premium & Full Grocery stores, Universities, Schools, Hospitals, Government Buildings + More. **** EXTRAS **** 1 Owned Parking and 1 Owned Locker. Brand New Stainless steel Oven and Fridge/Freezer. SS Microwave, Dishwasher. Washer/Dryer, All window coverings (blinds), all light fixtures, 24 Hr. Concierge, Gym, Outdoor Pool, Party Room (id:49269)
Property Details
| MLS® Number | C8244962 |
| Property Type | Single Family |
| Community Name | Church-Yonge Corridor |
| Amenities Near By | Hospital, Park, Public Transit, Schools |
| Community Features | Pet Restrictions |
| Features | Balcony, Trash Compactor, Carpet Free, Guest Suite |
| Parking Space Total | 1 |
| Pool Type | Outdoor Pool |
| View Type | View |
Building
| Bathroom Total | 1 |
| Bedrooms Above Ground | 2 |
| Bedrooms Total | 2 |
| Amenities | Exercise Centre, Visitor Parking, Party Room, Security/concierge, Storage - Locker, Separate Electricity Meters |
| Appliances | Garage Door Opener Remote(s), Intercom, Dishwasher, Freezer, Refrigerator, Stove, Washer, Window Coverings |
| Cooling Type | Central Air Conditioning, Air Exchanger, Ventilation System |
| Exterior Finish | Concrete |
| Fire Protection | Security Guard, Smoke Detectors |
| Heating Fuel | Natural Gas |
| Heating Type | Forced Air |
| Type | Apartment |
Parking
| Underground |
Land
| Acreage | No |
| Land Amenities | Hospital, Park, Public Transit, Schools |
Rooms
| Level | Type | Length | Width | Dimensions |
|---|---|---|---|---|
| Main Level | Living Room | 3.66 m | 3.76 m | 3.66 m x 3.76 m |
| Main Level | Dining Room | 3.66 m | 2.5 m | 3.66 m x 2.5 m |
| Main Level | Kitchen | 3.45 m | 1.75 m | 3.45 m x 1.75 m |
| Main Level | Primary Bedroom | 2.74 m | 3.68 m | 2.74 m x 3.68 m |
| Main Level | Bedroom 2 | 2.84 m | 3 m | 2.84 m x 3 m |
| Main Level | Foyer | 4.9 m | 1.42 m | 4.9 m x 1.42 m |
https://www.realtor.ca/real-estate/26766303/2907-33-charles-street-e-toronto-church-yonge-corridor
Interested?
Contact us for more information

