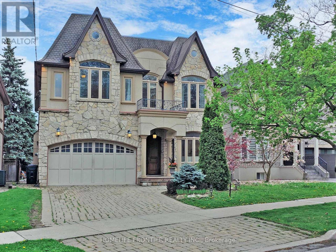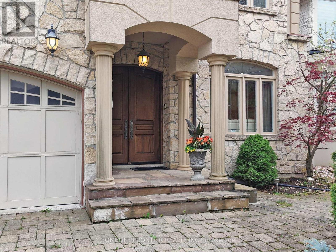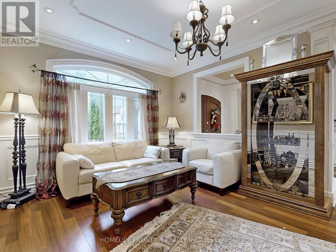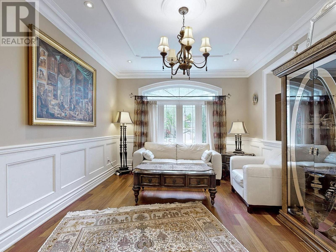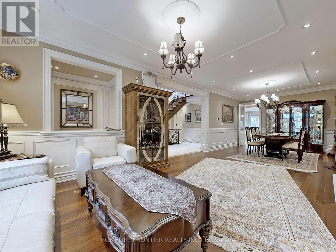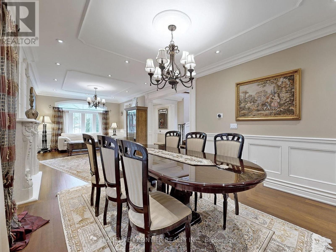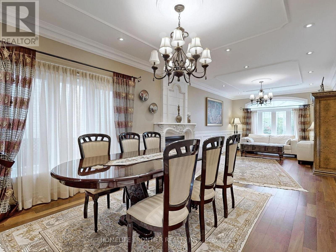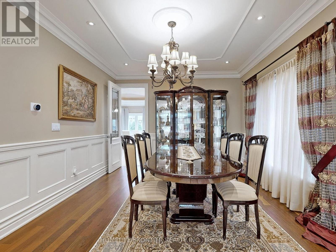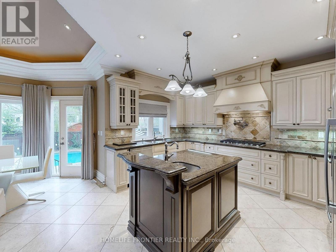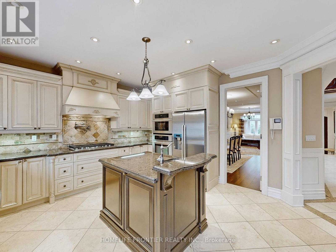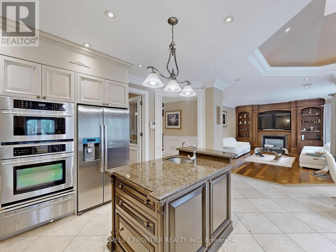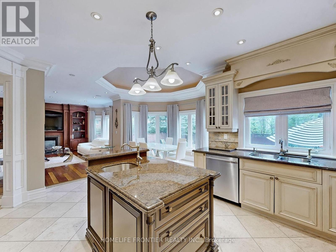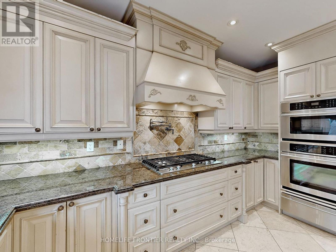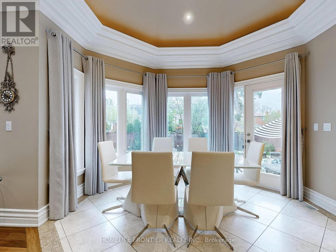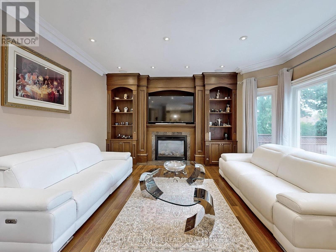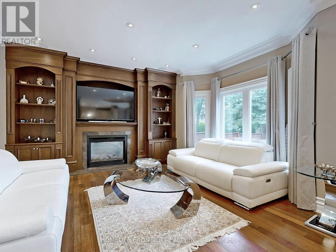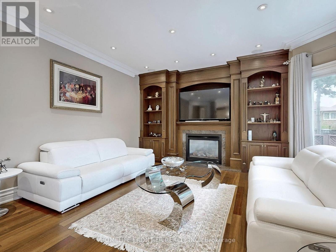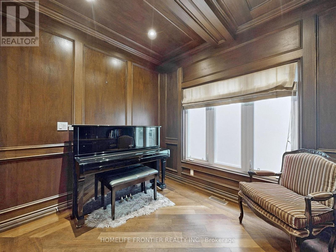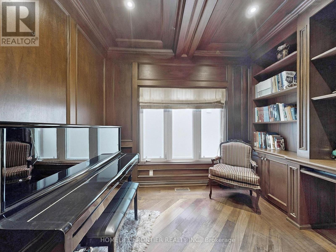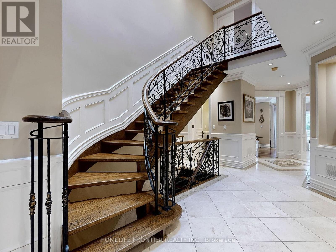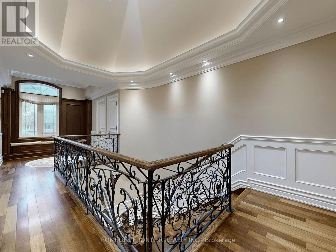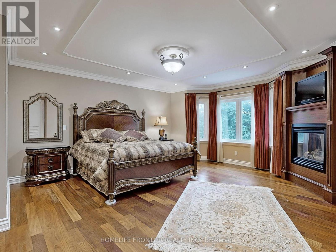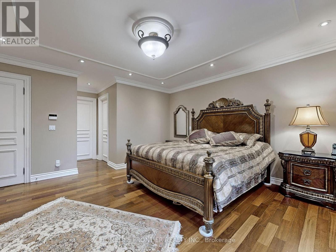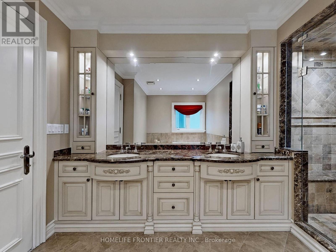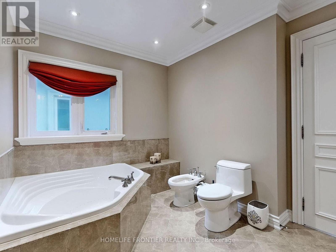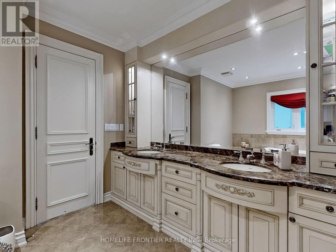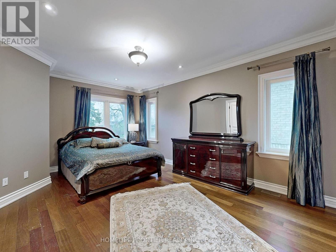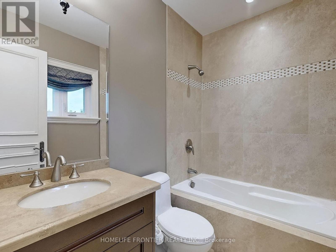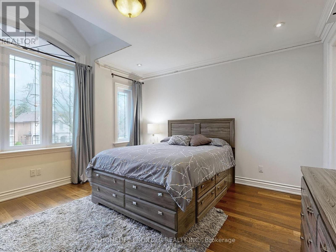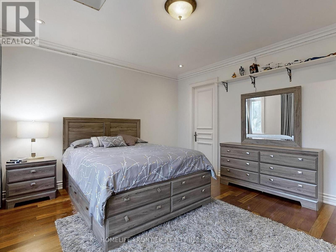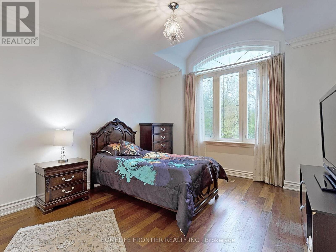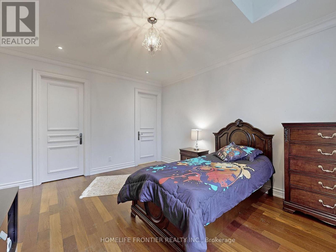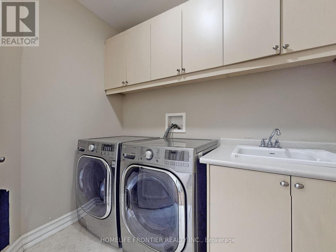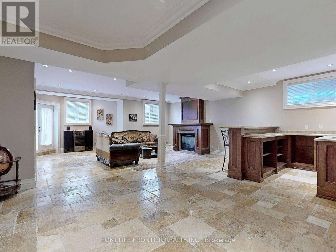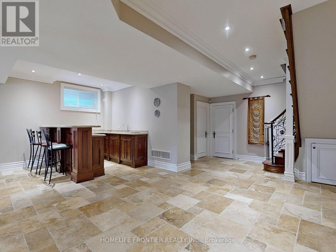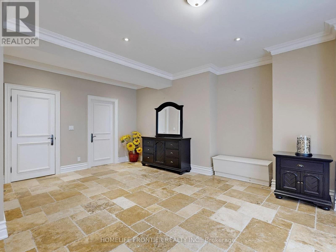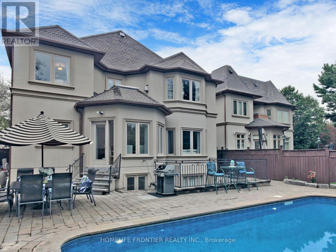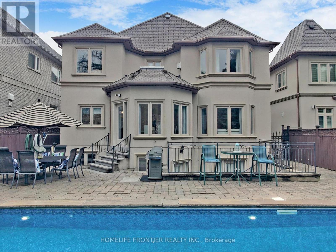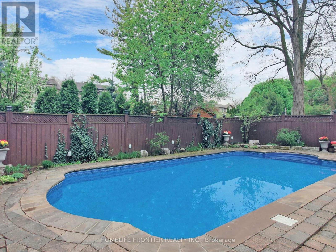6 Bedroom
7 Bathroom
Fireplace
Inground Pool
Central Air Conditioning
Forced Air
$3,488,000
Welcome to this executive & solidly built family home nestled on a 52x125 ft. lot in highly desirable Willowdale East area. This gorgeous & well -maintained house boasts 4+2 BRs, each W/its own ensuite. The elegant marble foyer leads to a spacious combined living/dining room & an open-concept family room/breakfast area. The gourmet kitchen/breakfast area overlook the professionally landscaped backyard, featuring an inground swimming pool. Family room includes wood shelves & gas fireplace. Main floor office with built-ins & wall paneling, as well as a beautiful wrought iron staircase. Primary BR offers a spa-like 7 piece ensuite W/Jacuzzi & hi/her walk-in closets. 2nd-floor laundry room. Fully finished spacious basement W/huge Rec room, wet bar, fireplace & 2 separate walkout entrances. Situated steps away from Bayview Ave, park, tennis court, high-ranked schools including Earl Haig S.S, Bayview Village Mall. Abundance of Natureal Light through Lots of Windows and skylight! Don't miss! **** EXTRAS **** S/s [side by side Bosch Fridge, Jennair wall oven and microwave, Kitchen Aid Gas Cooktop, Jennair B/I Dishwasher], Pot Filler, Hood Fan, LG front load washer & Dryer. (id:49269)
Property Details
|
MLS® Number
|
C8317478 |
|
Property Type
|
Single Family |
|
Community Name
|
Willowdale East |
|
Amenities Near By
|
Park, Public Transit, Schools |
|
Parking Space Total
|
4 |
|
Pool Type
|
Inground Pool |
Building
|
Bathroom Total
|
7 |
|
Bedrooms Above Ground
|
4 |
|
Bedrooms Below Ground
|
2 |
|
Bedrooms Total
|
6 |
|
Appliances
|
Alarm System, Wet Bar |
|
Basement Development
|
Finished |
|
Basement Features
|
Separate Entrance, Walk Out |
|
Basement Type
|
N/a (finished) |
|
Construction Style Attachment
|
Detached |
|
Cooling Type
|
Central Air Conditioning |
|
Exterior Finish
|
Stucco, Stone |
|
Fire Protection
|
Smoke Detectors |
|
Fireplace Present
|
Yes |
|
Foundation Type
|
Poured Concrete |
|
Heating Fuel
|
Natural Gas |
|
Heating Type
|
Forced Air |
|
Stories Total
|
2 |
|
Type
|
House |
|
Utility Water
|
Municipal Water |
Parking
Land
|
Acreage
|
No |
|
Land Amenities
|
Park, Public Transit, Schools |
|
Sewer
|
Sanitary Sewer |
|
Size Irregular
|
52.16 X 125.35 Ft ; 125.35 Ft X 52.16 Ft X 110.49 Ft X 50 |
|
Size Total Text
|
52.16 X 125.35 Ft ; 125.35 Ft X 52.16 Ft X 110.49 Ft X 50 |
Rooms
| Level |
Type |
Length |
Width |
Dimensions |
|
Second Level |
Primary Bedroom |
6.8 m |
4.87 m |
6.8 m x 4.87 m |
|
Second Level |
Bedroom 2 |
5.18 m |
3.63 m |
5.18 m x 3.63 m |
|
Second Level |
Bedroom 3 |
4.45 m |
3.63 m |
4.45 m x 3.63 m |
|
Second Level |
Bedroom 4 |
5.5 m |
4.2 m |
5.5 m x 4.2 m |
|
Basement |
Recreational, Games Room |
12.1 m |
7 m |
12.1 m x 7 m |
|
Basement |
Bedroom |
6 m |
4.7 m |
6 m x 4.7 m |
|
Main Level |
Foyer |
2.2 m |
1.95 m |
2.2 m x 1.95 m |
|
Main Level |
Living Room |
5.3 m |
3.6 m |
5.3 m x 3.6 m |
|
Main Level |
Dining Room |
4.15 m |
3.6 m |
4.15 m x 3.6 m |
|
Main Level |
Kitchen |
5.7 m |
4.3 m |
5.7 m x 4.3 m |
|
Main Level |
Family Room |
5.5 m |
4.4 m |
5.5 m x 4.4 m |
|
Main Level |
Library |
3.1 m |
2.9 m |
3.1 m x 2.9 m |
https://www.realtor.ca/real-estate/26863909/291-byng-avenue-toronto-willowdale-east

