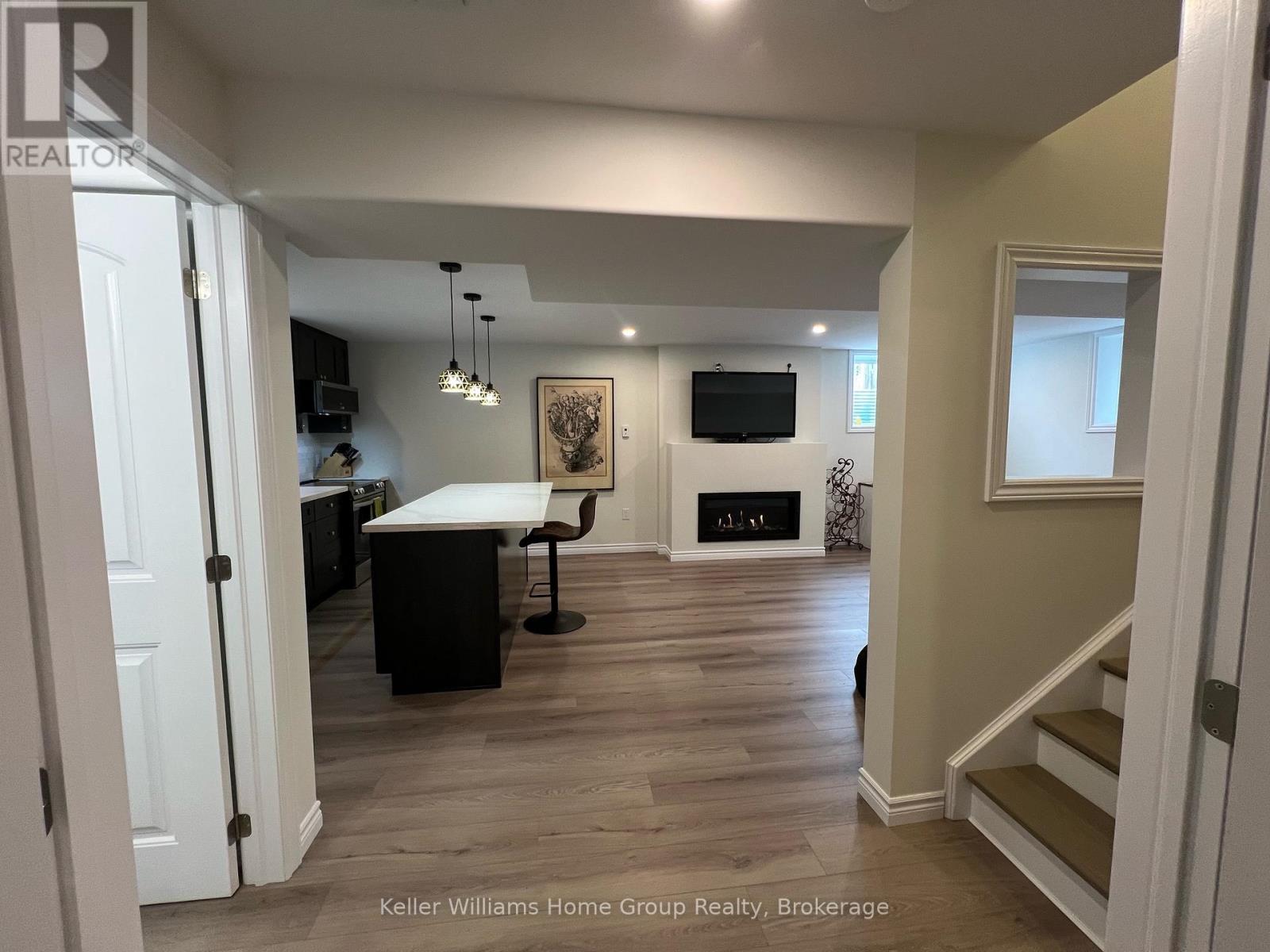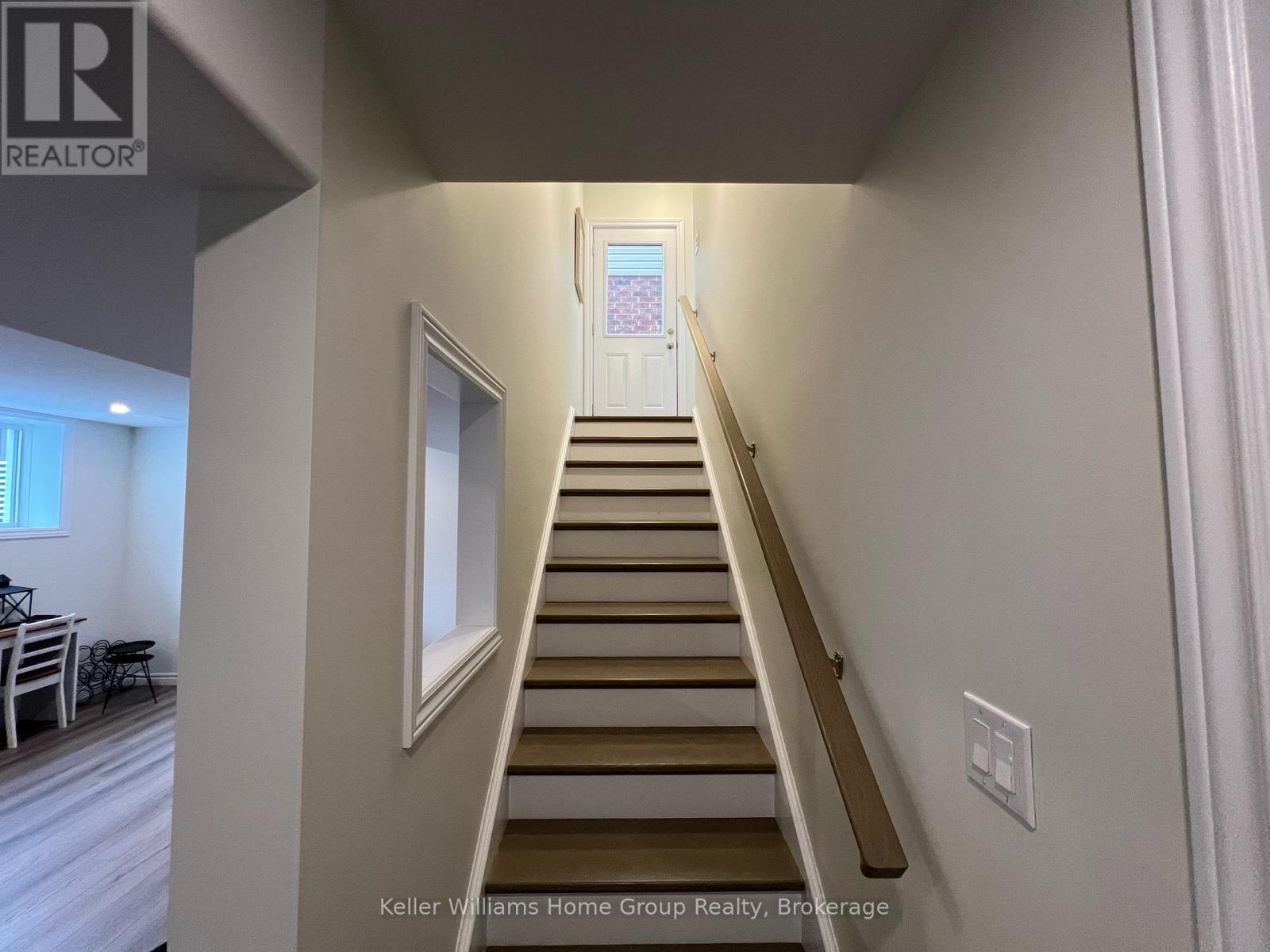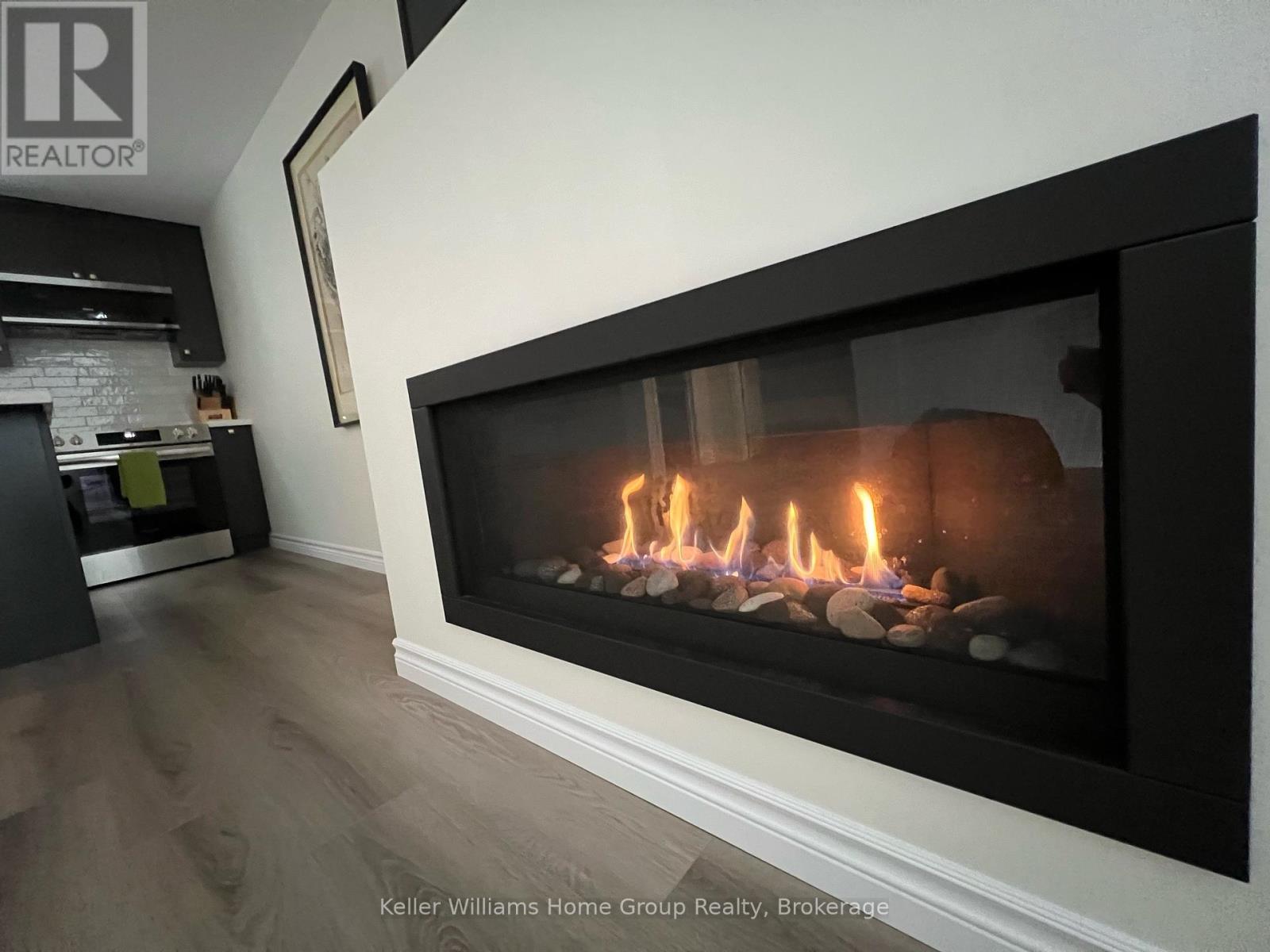1 Bedroom
2 Bathroom
Fireplace
Central Air Conditioning, Air Exchanger
Forced Air
$2,300 Monthly
ALL INCLUSIVE RENT! Completed in 2024, Large Luxury one bedroom, two bath (approx. 1000 SF) apartment in Guelphs sought after South end. One oversized bedroom with a huge walk-in closet and Spa style ensuite featuring a 6 Jacuzzi tub with both water and air jets along with a waterfall style shower system. The great room centres around a 46 Gas Fireplace. Both HDMI wires and electrical have been built in above the fireplace with space to mount a 65 TV. The Kitchen has Quartz counters, a Kitchen island with a built-in dishwasher, Water and Ice in the fridge and a built-in microwave. Laundry room and storage finish off the space. One parking space in the driveway with a private entrance at the side of the home. Close to shopping, restaurants, gym's, the University Of Guelph, walking trails, parks, public transit, 40 min to the Toronto Airport and 12 min to the 401. (id:49269)
Property Details
|
MLS® Number
|
X12008295 |
|
Property Type
|
Single Family |
|
Community Name
|
Pineridge/Westminster Woods |
|
AmenitiesNearBy
|
Hospital, Place Of Worship, Schools, Public Transit |
|
Features
|
Level, Sump Pump |
|
ParkingSpaceTotal
|
1 |
Building
|
BathroomTotal
|
2 |
|
BedroomsBelowGround
|
1 |
|
BedroomsTotal
|
1 |
|
Age
|
0 To 5 Years |
|
Amenities
|
Fireplace(s) |
|
Appliances
|
Water Heater, Water Softener |
|
BasementDevelopment
|
Finished |
|
BasementFeatures
|
Separate Entrance |
|
BasementType
|
N/a (finished) |
|
ConstructionStyleAttachment
|
Detached |
|
CoolingType
|
Central Air Conditioning, Air Exchanger |
|
ExteriorFinish
|
Vinyl Siding, Brick |
|
FireplacePresent
|
Yes |
|
FireplaceTotal
|
1 |
|
FoundationType
|
Poured Concrete |
|
HalfBathTotal
|
1 |
|
HeatingFuel
|
Natural Gas |
|
HeatingType
|
Forced Air |
|
Type
|
House |
|
UtilityWater
|
Municipal Water |
Parking
|
Attached Garage
|
|
|
No Garage
|
|
Land
|
Acreage
|
No |
|
LandAmenities
|
Hospital, Place Of Worship, Schools, Public Transit |
|
Sewer
|
Sanitary Sewer |
|
SizeDepth
|
110 Ft |
|
SizeFrontage
|
36 Ft |
|
SizeIrregular
|
36 X 110 Ft |
|
SizeTotalText
|
36 X 110 Ft|under 1/2 Acre |
Rooms
| Level |
Type |
Length |
Width |
Dimensions |
|
Lower Level |
Bathroom |
0.03 m |
0.03 m |
0.03 m x 0.03 m |
|
Lower Level |
Bathroom |
0.03 m |
0.03 m |
0.03 m x 0.03 m |
|
Lower Level |
Bedroom |
0.3 m |
0.3 m |
0.3 m x 0.3 m |
|
Lower Level |
Kitchen |
0.03 m |
0.03 m |
0.03 m x 0.03 m |
|
Lower Level |
Great Room |
0.03 m |
0.03 m |
0.03 m x 0.03 m |
|
Lower Level |
Laundry Room |
0.03 m |
0.03 m |
0.03 m x 0.03 m |
https://www.realtor.ca/real-estate/27998798/291-colonial-drive-guelph-pineridgewestminster-woods-pineridgewestminster-woods



















