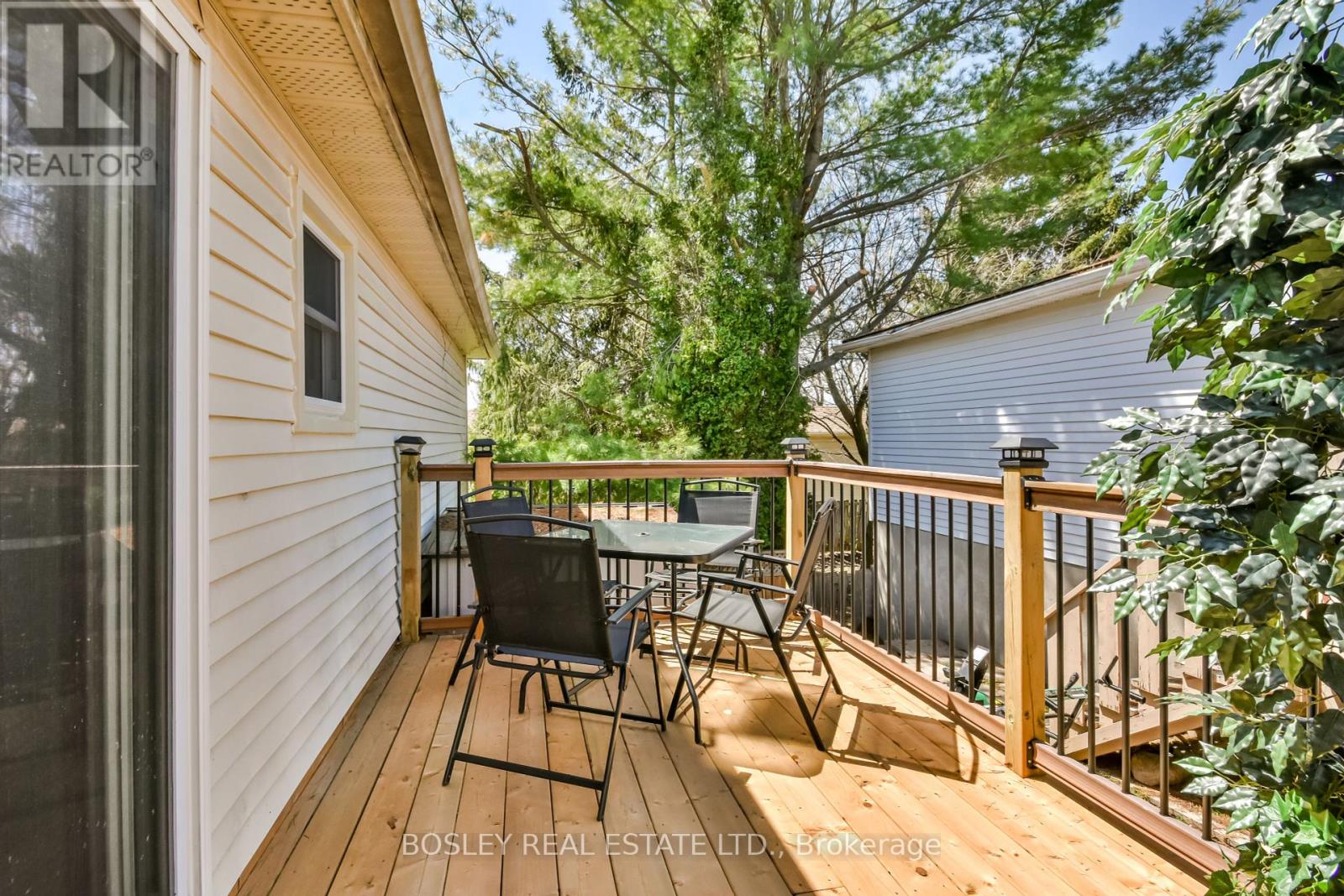5 Bedroom
2 Bathroom
1100 - 1500 sqft
Raised Bungalow
Fireplace
Other
Landscaped
$728,000
Refined Living Steps from Downtown Midland. Meticulously updated and thoughtfully maintained, this elegant residence pairs modern upgrades with a lifestyle of convenience. Set on a private lot with a serene backyard retreat, the upper level of this home features a beautifully renovated kitchen and a stylish, spa-inspired bathroom exuding quality and craftsmanship. The lower, walk-out level features a two bedroom in-law apartment complete with fireplace. Located in a sought-after neighbourhood just steps to parks and top-rated schools, and within distance to downtown's vibrant offerings-gyms, curling club, boutique dining, cultural events, seasonal festivals, and the marina. A rare opportunity to enjoy turnkey living in the heart of Midland, where community and lifestyle come together seamlessly. (id:49269)
Open House
This property has open houses!
Starts at:
11:00 am
Ends at:
1:00 pm
Property Details
|
MLS® Number
|
S12115898 |
|
Property Type
|
Single Family |
|
Community Name
|
Midland |
|
AmenitiesNearBy
|
Hospital, Schools |
|
Features
|
Dry, Sump Pump, In-law Suite |
|
ParkingSpaceTotal
|
4 |
|
Structure
|
Deck, Patio(s), Shed |
Building
|
BathroomTotal
|
2 |
|
BedroomsAboveGround
|
3 |
|
BedroomsBelowGround
|
2 |
|
BedroomsTotal
|
5 |
|
Age
|
31 To 50 Years |
|
Amenities
|
Fireplace(s) |
|
Appliances
|
Garage Door Opener Remote(s), Water Heater, Water Meter, All |
|
ArchitecturalStyle
|
Raised Bungalow |
|
BasementDevelopment
|
Finished |
|
BasementFeatures
|
Separate Entrance |
|
BasementType
|
N/a (finished) |
|
ConstructionStyleAttachment
|
Detached |
|
ExteriorFinish
|
Brick |
|
FireplacePresent
|
Yes |
|
FireplaceTotal
|
1 |
|
FoundationType
|
Block |
|
HeatingType
|
Other |
|
StoriesTotal
|
1 |
|
SizeInterior
|
1100 - 1500 Sqft |
|
Type
|
House |
|
UtilityWater
|
Municipal Water |
Parking
Land
|
Acreage
|
No |
|
FenceType
|
Fully Fenced, Fenced Yard |
|
LandAmenities
|
Hospital, Schools |
|
LandscapeFeatures
|
Landscaped |
|
Sewer
|
Sanitary Sewer |
|
SizeDepth
|
109 Ft ,10 In |
|
SizeFrontage
|
50 Ft |
|
SizeIrregular
|
50 X 109.9 Ft ; None |
|
SizeTotalText
|
50 X 109.9 Ft ; None|under 1/2 Acre |
|
SoilType
|
Mixed Soil |
|
ZoningDescription
|
Rs2-sf |
Rooms
| Level |
Type |
Length |
Width |
Dimensions |
|
Lower Level |
Laundry Room |
3.81 m |
2.41 m |
3.81 m x 2.41 m |
|
Lower Level |
Kitchen |
8.69 m |
4.6 m |
8.69 m x 4.6 m |
|
Lower Level |
Bedroom 4 |
4.78 m |
3.91 m |
4.78 m x 3.91 m |
|
Lower Level |
Bedroom 5 |
4.78 m |
4.24 m |
4.78 m x 4.24 m |
|
Lower Level |
Bathroom |
|
|
Measurements not available |
|
Main Level |
Kitchen |
4.2 m |
3.89 m |
4.2 m x 3.89 m |
|
Main Level |
Great Room |
6.83 m |
5 m |
6.83 m x 5 m |
|
Main Level |
Primary Bedroom |
4.45 m |
3.84 m |
4.45 m x 3.84 m |
|
Main Level |
Bedroom 2 |
3.84 m |
2.77 m |
3.84 m x 2.77 m |
|
Main Level |
Bedroom 3 |
3.91 m |
3.38 m |
3.91 m x 3.38 m |
|
Main Level |
Bathroom |
|
|
Measurements not available |
Utilities
|
Cable
|
Available |
|
Sewer
|
Installed |
https://www.realtor.ca/real-estate/28242486/291-otter-crescent-midland-midland





















