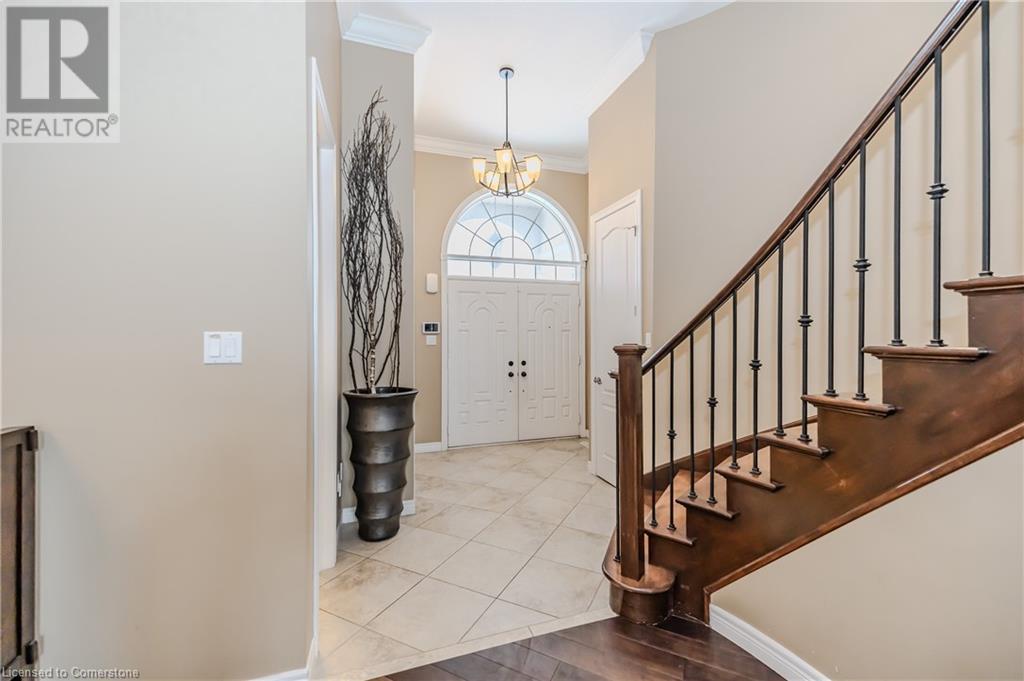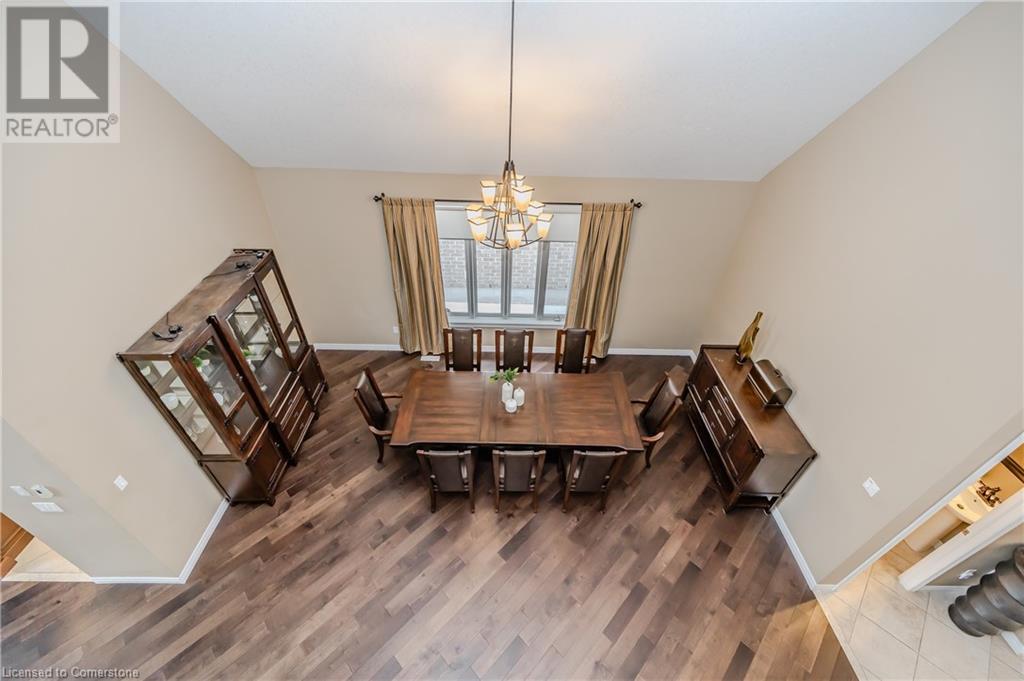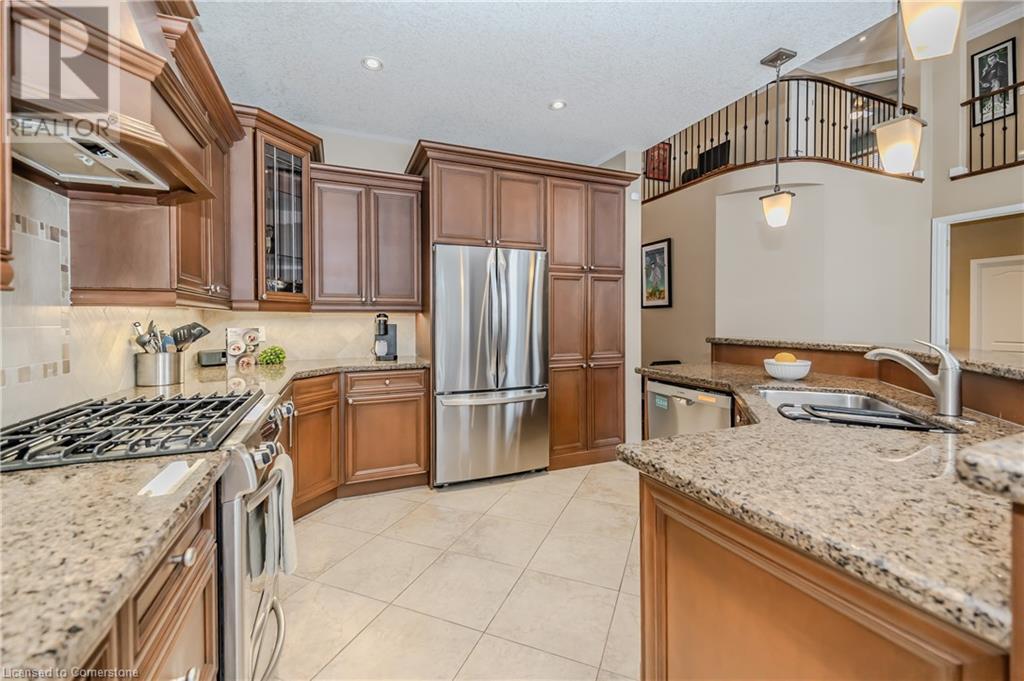3 Bedroom
3 Bathroom
2629 sqft
2 Level
Fireplace
Central Air Conditioning
Forced Air
$999,000
*** OPEN HOUSE SUNDAY, JANUARY 26th, 2:00 to 4:00 *** EDGEWATER ESTATES! 2,700 sq. ft. 3 bedroom, 3 bathroom home with main floor primary bedroom plus convenient main floor office! Primary bedroom features 2 walk-in closets & luxurious ensuite bath with soaker tub & separate shower. Kitchen with granite counters, breakfast bar & stainless appliances. Upper-level loft overlooks 2-storey dining room & great room with gas fireplace. Carpet-free home featuring dark stained hardwood & travertine tile flooring throughout. Unfinished basement with lots of potential additional living space plus rough-in bath. Lovely curb appeal, exposed aggregate driveway leading to double garage with windowed doors. Landscaped backyard with gardens & trees, wooden privacy fence, exposed aggregate patio & gas barbeque hook-up. Conveniently located close to walking trails, Chicopee Ski Hill & shopping! (id:49269)
Property Details
|
MLS® Number
|
40692995 |
|
Property Type
|
Single Family |
|
AmenitiesNearBy
|
Park, Schools, Shopping, Ski Area |
|
EquipmentType
|
Rental Water Softener, Water Heater |
|
Features
|
Conservation/green Belt, Automatic Garage Door Opener |
|
ParkingSpaceTotal
|
4 |
|
RentalEquipmentType
|
Rental Water Softener, Water Heater |
Building
|
BathroomTotal
|
3 |
|
BedroomsAboveGround
|
3 |
|
BedroomsTotal
|
3 |
|
Appliances
|
Central Vacuum, Dishwasher, Dryer, Refrigerator, Washer, Microwave Built-in, Gas Stove(s) |
|
ArchitecturalStyle
|
2 Level |
|
BasementDevelopment
|
Unfinished |
|
BasementType
|
Full (unfinished) |
|
ConstructedDate
|
2007 |
|
ConstructionStyleAttachment
|
Detached |
|
CoolingType
|
Central Air Conditioning |
|
ExteriorFinish
|
Brick, Stone |
|
FireplacePresent
|
Yes |
|
FireplaceTotal
|
1 |
|
FoundationType
|
Poured Concrete |
|
HalfBathTotal
|
1 |
|
HeatingFuel
|
Natural Gas |
|
HeatingType
|
Forced Air |
|
StoriesTotal
|
2 |
|
SizeInterior
|
2629 Sqft |
|
Type
|
House |
|
UtilityWater
|
Municipal Water |
Parking
Land
|
Acreage
|
No |
|
FenceType
|
Fence |
|
LandAmenities
|
Park, Schools, Shopping, Ski Area |
|
Sewer
|
Municipal Sewage System |
|
SizeDepth
|
115 Ft |
|
SizeFrontage
|
50 Ft |
|
SizeIrregular
|
0.124 |
|
SizeTotal
|
0.124 Ac|under 1/2 Acre |
|
SizeTotalText
|
0.124 Ac|under 1/2 Acre |
|
ZoningDescription
|
R2 |
Rooms
| Level |
Type |
Length |
Width |
Dimensions |
|
Second Level |
Bedroom |
|
|
12'3'' x 10'11'' |
|
Second Level |
Bedroom |
|
|
12'9'' x 14'4'' |
|
Second Level |
4pc Bathroom |
|
|
8'3'' x 7'10'' |
|
Basement |
Utility Room |
|
|
7'10'' x 5'2'' |
|
Basement |
Storage |
|
|
39'11'' x 60'2'' |
|
Main Level |
Primary Bedroom |
|
|
12'9'' x 24'6'' |
|
Main Level |
Office |
|
|
12'5'' x 11'6'' |
|
Main Level |
Living Room |
|
|
15'6'' x 21'11'' |
|
Main Level |
Laundry Room |
|
|
7'7'' x 6'2'' |
|
Main Level |
Kitchen |
|
|
11'0'' x 14'3'' |
|
Main Level |
Dining Room |
|
|
17'2'' x 19'8'' |
|
Main Level |
Breakfast |
|
|
11'0'' x 7'4'' |
|
Main Level |
Full Bathroom |
|
|
14'3'' x 9'1'' |
|
Main Level |
2pc Bathroom |
|
|
5'0'' x 4'6'' |
https://www.realtor.ca/real-estate/27840373/291-sims-estate-drive-kitchener



















































