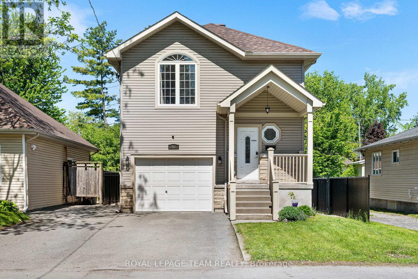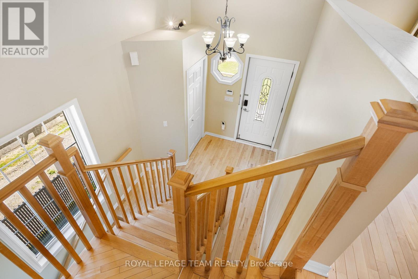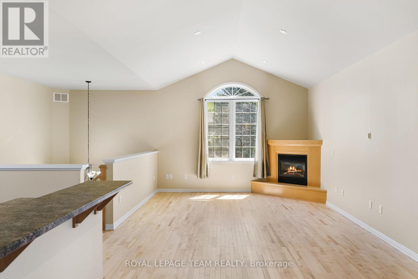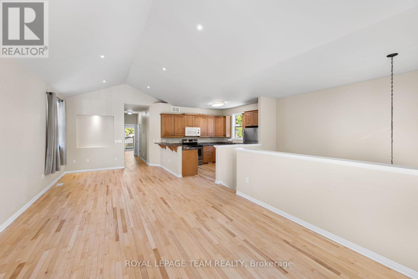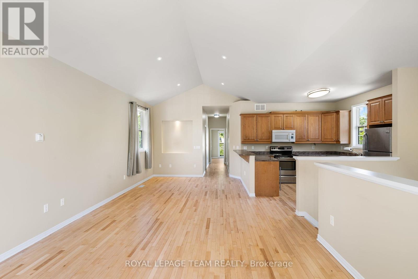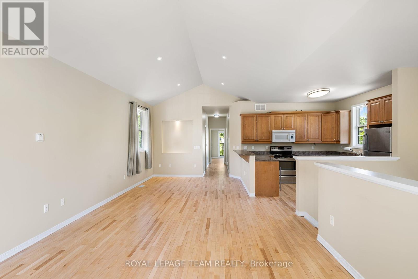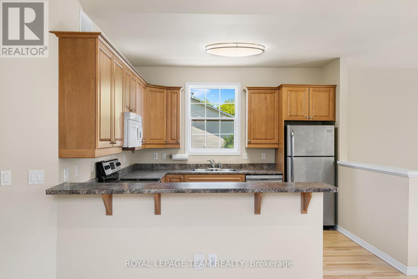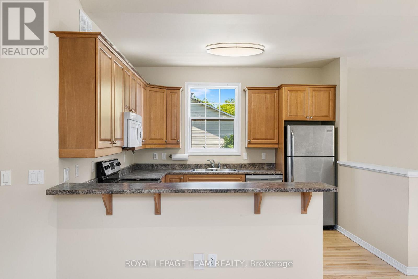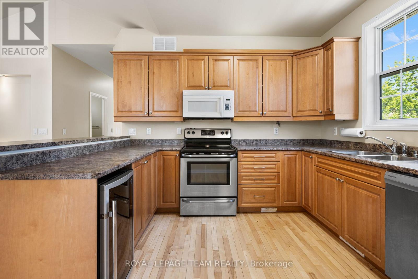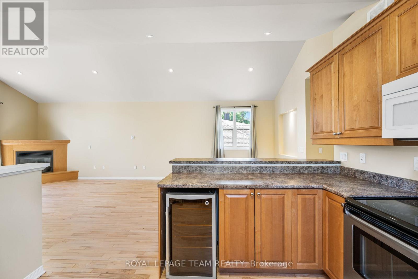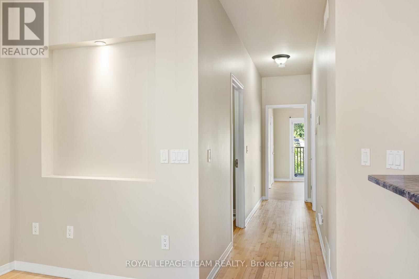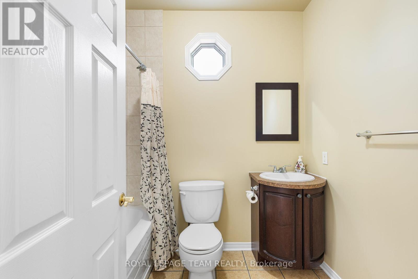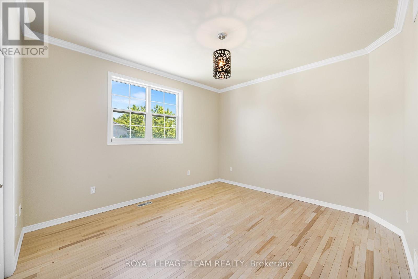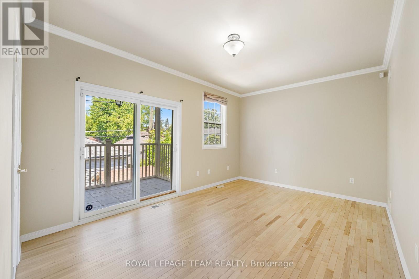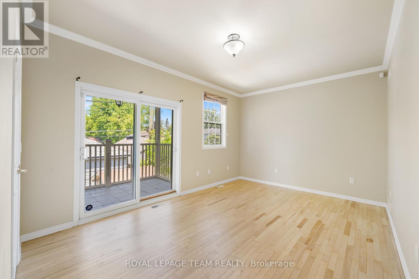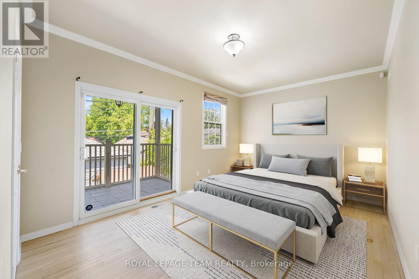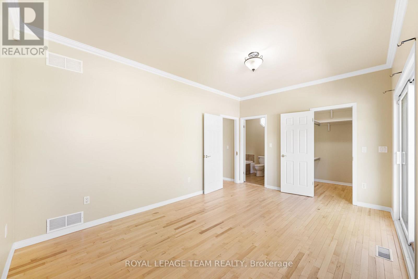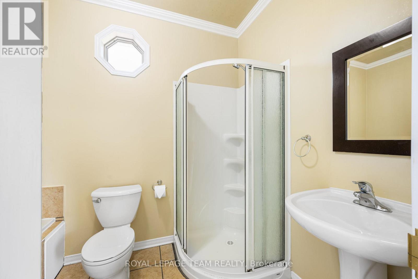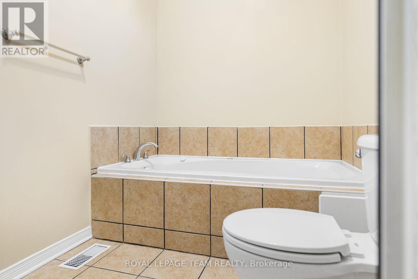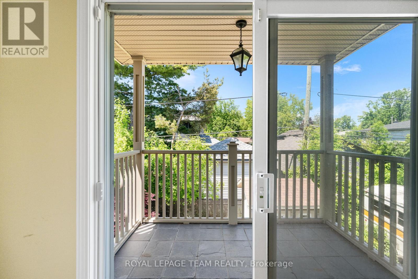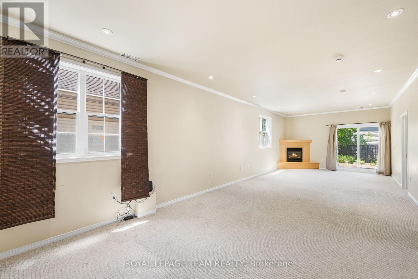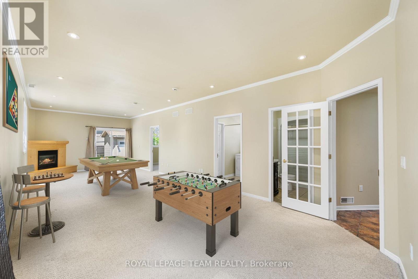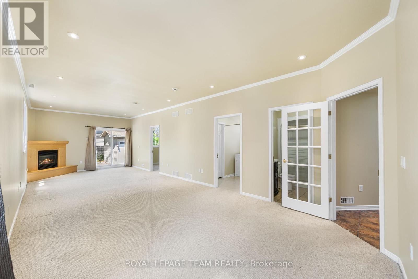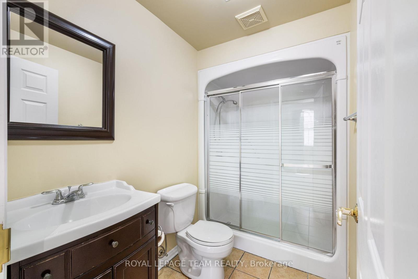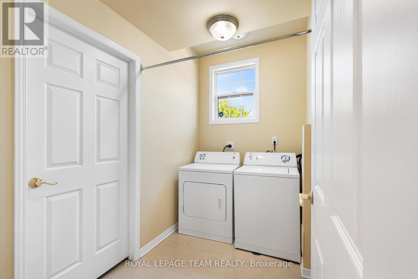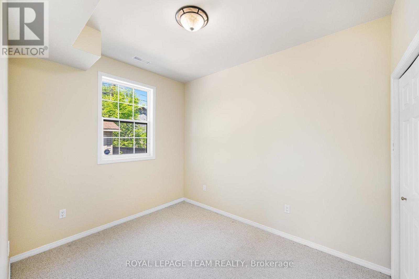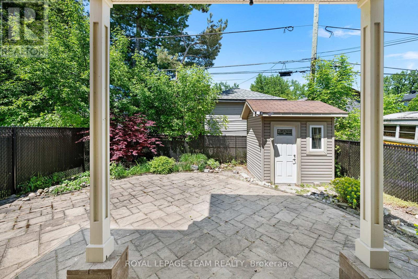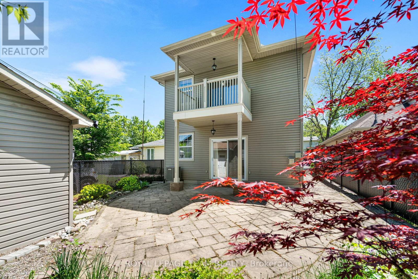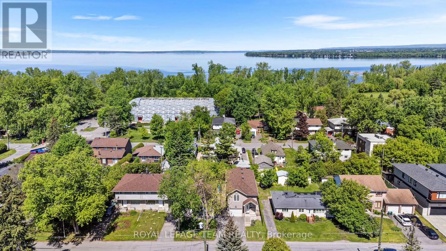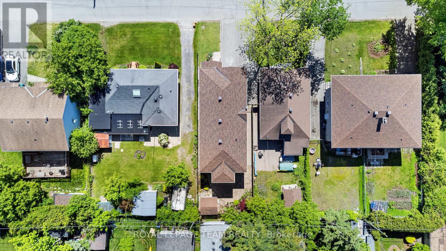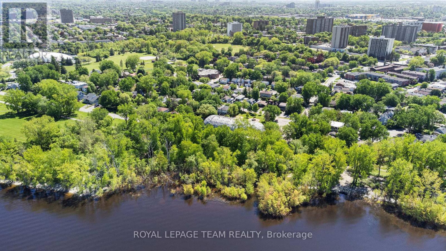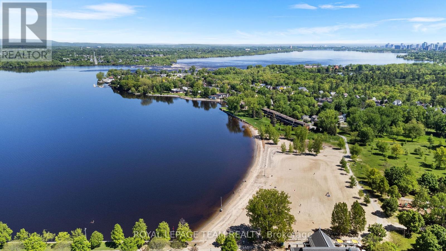3 Bedroom
3 Bathroom
1500 - 2000 sqft
Fireplace
Central Air Conditioning
Forced Air
$949,900
OPEN HOUSE Thursday May 29th 10am-12pm This stylish and well-appointed 3-bedroom, 3-bathroom infill home is nestled just steps from the Ottawa River and Britannia Beach. Built in 2006, this beautifully maintained property offers a flexible layout and exceptional comfort in one of the city's most sought-after west-end locations. Step into the bright, open-concept main level featuring newly refinished hardwood floors and soaring cathedral ceilings. A gas fireplace anchors the living room, making it a cozy spot for gatherings or quiet nights in. The open-concept kitchen with wine fridge helps make entertaining a breeze. The primary bedroom has a large walk-in closet, ensuite bathroom and private covered balcony. A good sized secondary bedroom and full bath round out this floor. Downstairs, the walkout basement adds even more living space with a second fireplace, third bedroom, full bath, garage access and sliding glass door to a private patio with low-maintenance perennial landscaping. Additional highlights include an insulated garage, central vacuum, 200-amp service, upgraded attic insulation, and an owned hot water tank. The roof was replaced in 2019, ensuring peace of mind for years to come. Located in a quiet, family-friendly neighborhood, you're just minutes from scenic river pathways, green space, local shops, and transit. Come see it today! (id:49269)
Property Details
|
MLS® Number
|
X12180645 |
|
Property Type
|
Single Family |
|
Community Name
|
6101 - Britannia |
|
ParkingSpaceTotal
|
3 |
Building
|
BathroomTotal
|
3 |
|
BedroomsAboveGround
|
2 |
|
BedroomsBelowGround
|
1 |
|
BedroomsTotal
|
3 |
|
Age
|
16 To 30 Years |
|
Appliances
|
Garage Door Opener Remote(s), Central Vacuum, Water Heater, Water Meter, Dishwasher, Dryer, Stove, Washer, Refrigerator |
|
BasementDevelopment
|
Finished |
|
BasementFeatures
|
Walk Out |
|
BasementType
|
N/a (finished) |
|
ConstructionStatus
|
Insulation Upgraded |
|
ConstructionStyleAttachment
|
Detached |
|
CoolingType
|
Central Air Conditioning |
|
ExteriorFinish
|
Vinyl Siding |
|
FireProtection
|
Security System |
|
FireplacePresent
|
Yes |
|
FireplaceTotal
|
2 |
|
FoundationType
|
Poured Concrete |
|
HeatingFuel
|
Natural Gas |
|
HeatingType
|
Forced Air |
|
StoriesTotal
|
2 |
|
SizeInterior
|
1500 - 2000 Sqft |
|
Type
|
House |
|
UtilityWater
|
Municipal Water |
Parking
Land
|
Acreage
|
No |
|
Sewer
|
Sanitary Sewer |
|
SizeDepth
|
99 Ft ,9 In |
|
SizeFrontage
|
33 Ft |
|
SizeIrregular
|
33 X 99.8 Ft |
|
SizeTotalText
|
33 X 99.8 Ft |
|
ZoningDescription
|
R10 |
Rooms
| Level |
Type |
Length |
Width |
Dimensions |
|
Second Level |
Kitchen |
3.26 m |
3.47 m |
3.26 m x 3.47 m |
|
Second Level |
Living Room |
3.9 m |
4.63 m |
3.9 m x 4.63 m |
|
Second Level |
Dining Room |
3.7 m |
4.02 m |
3.7 m x 4.02 m |
|
Second Level |
Primary Bedroom |
4.69 m |
3.01 m |
4.69 m x 3.01 m |
|
Second Level |
Bathroom |
1.82 m |
2.75 m |
1.82 m x 2.75 m |
|
Second Level |
Bedroom 2 |
3.53 m |
3.96 m |
3.53 m x 3.96 m |
|
Second Level |
Bathroom |
1.82 m |
2.56 m |
1.82 m x 2.56 m |
|
Lower Level |
Bathroom |
2.74 m |
2.31 m |
2.74 m x 2.31 m |
|
Lower Level |
Laundry Room |
2.74 m |
1.55 m |
2.74 m x 1.55 m |
|
Lower Level |
Utility Room |
2.74 m |
2.49 m |
2.74 m x 2.49 m |
|
Lower Level |
Family Room |
10.05 m |
3.77 m |
10.05 m x 3.77 m |
|
Lower Level |
Bedroom 3 |
3.29 m |
2.74 m |
3.29 m x 2.74 m |
|
Ground Level |
Foyer |
4.48 m |
2.62 m |
4.48 m x 2.62 m |
Utilities
|
Cable
|
Installed |
|
Electricity
|
Installed |
|
Sewer
|
Installed |
https://www.realtor.ca/real-estate/28382837/2911-ahearn-avenue-ottawa-6101-britannia

