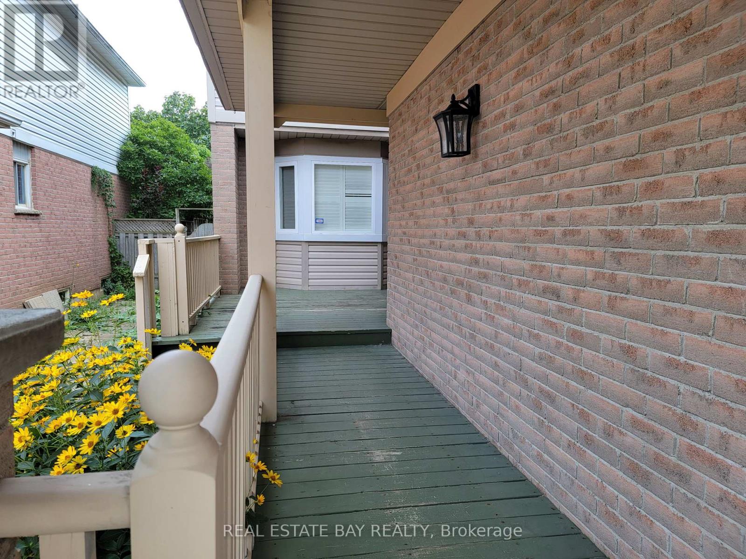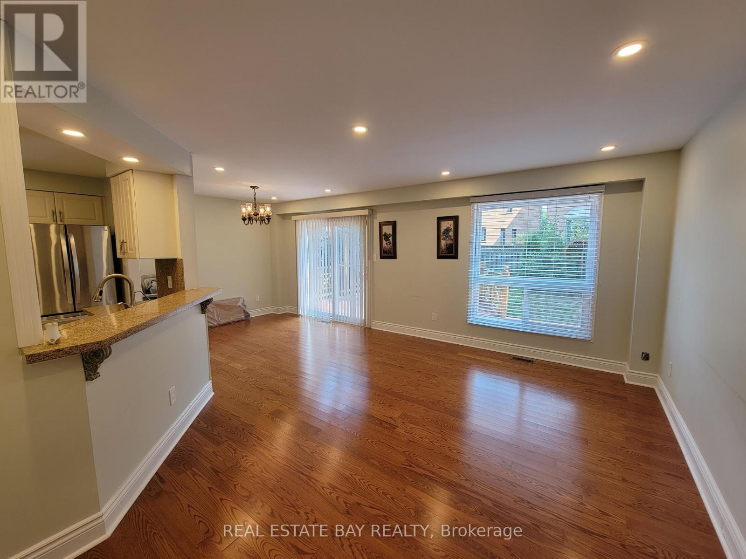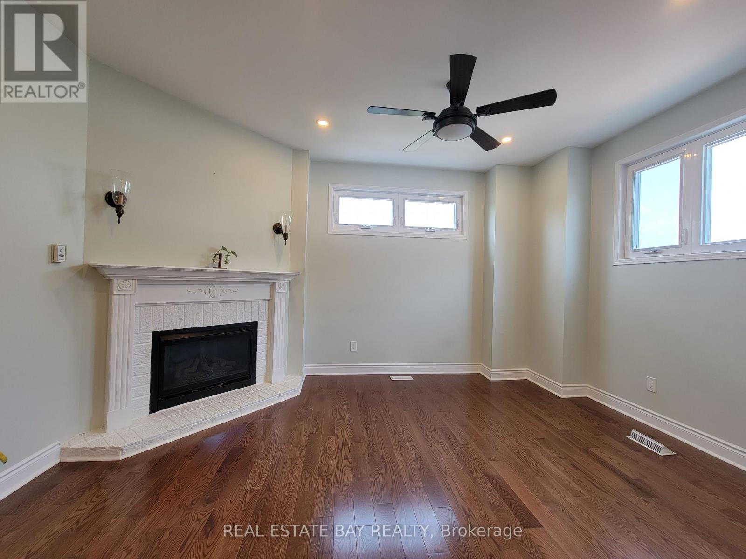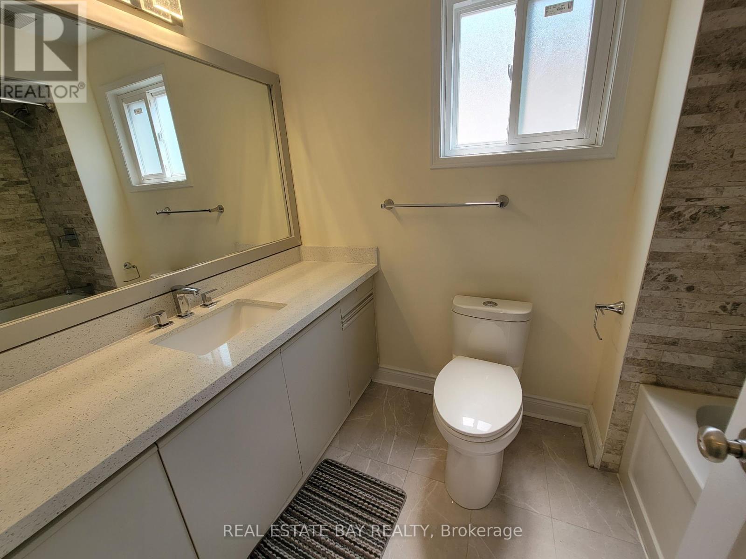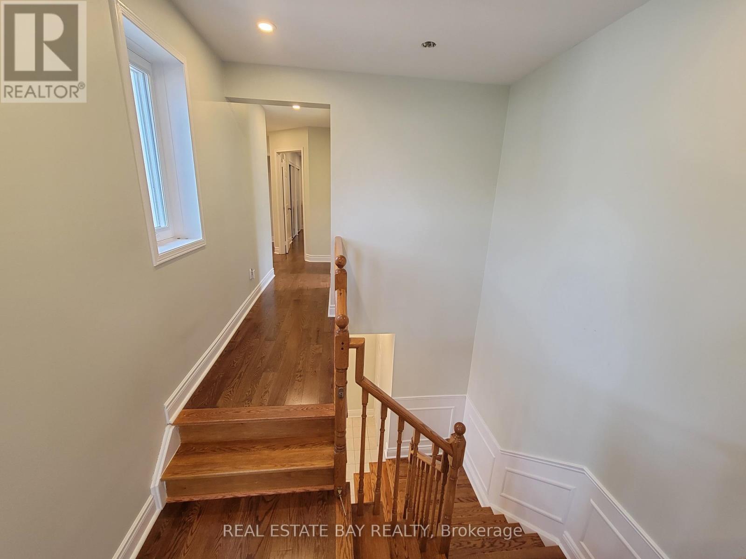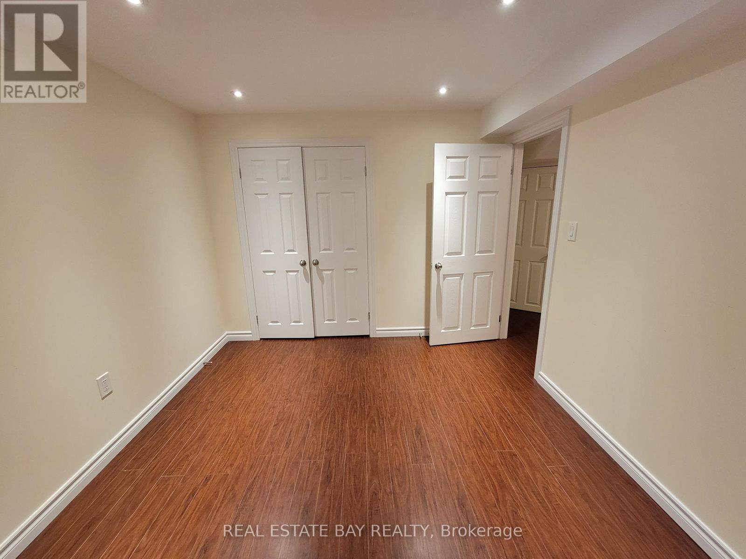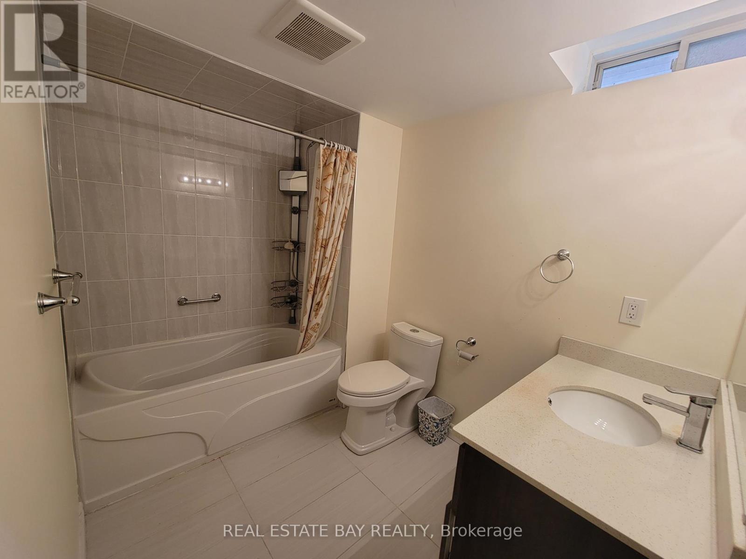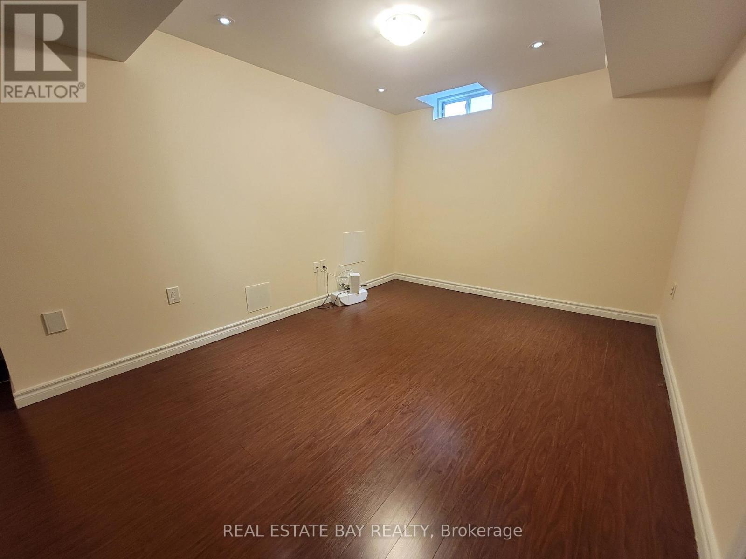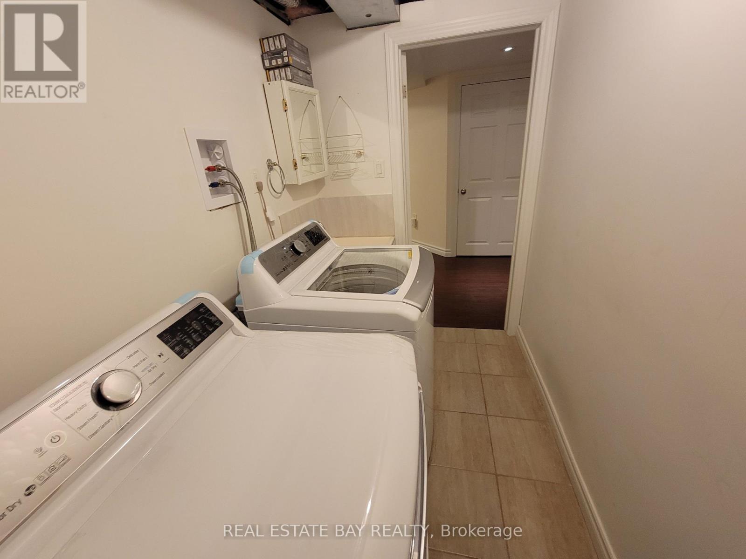416-218-8800
admin@hlfrontier.com
2914 Picton Place Mississauga, Ontario L5M 5S9
4 Bedroom
3 Bathroom
Fireplace
Central Air Conditioning
Forced Air
$1,388,888
Opportunity To Move-In To A Wonderful Upgraded Home In Central Erin Mills. This House Will Not Last! Located On A Quiet Street. Spacious Family Room On 2nd Floor With 9'Ceiling. All Upgraded Washrooms, Led Pot Lights Throughout Entire House, Smooth Ceilings (removal of popcorn ceilings), Large Backyard And Front Porch. **** EXTRAS **** All Appliances Incl. Stove, Fridge, Washer & Dryer, Elfs, Window Coverings For Tenant's Use. Close To All Amenities And Top-Rated Schools,Hwy, Public Transit, Hospital, And Shopping. (id:49269)
Property Details
| MLS® Number | W8309016 |
| Property Type | Single Family |
| Community Name | Central Erin Mills |
| Equipment Type | Water Heater |
| Parking Space Total | 4 |
| Rental Equipment Type | Water Heater |
| Structure | Deck |
Building
| Bathroom Total | 3 |
| Bedrooms Above Ground | 3 |
| Bedrooms Below Ground | 1 |
| Bedrooms Total | 4 |
| Basement Development | Finished |
| Basement Type | N/a (finished) |
| Construction Style Attachment | Detached |
| Cooling Type | Central Air Conditioning |
| Exterior Finish | Vinyl Siding, Brick |
| Fireplace Present | Yes |
| Fireplace Total | 1 |
| Foundation Type | Poured Concrete |
| Heating Fuel | Natural Gas |
| Heating Type | Forced Air |
| Stories Total | 2 |
| Type | House |
| Utility Water | Municipal Water |
Parking
| Attached Garage |
Land
| Acreage | No |
| Sewer | Sanitary Sewer |
| Size Irregular | 32.04 X 114.19 Ft |
| Size Total Text | 32.04 X 114.19 Ft |
Rooms
| Level | Type | Length | Width | Dimensions |
|---|---|---|---|---|
| Second Level | Family Room | 4.99 m | 4.59 m | 4.99 m x 4.59 m |
| Second Level | Primary Bedroom | 4.88 m | 3.048 m | 4.88 m x 3.048 m |
| Second Level | Bedroom | 3.389 m | 2.908 m | 3.389 m x 2.908 m |
| Second Level | Bedroom | 3.21 m | 3.109 m | 3.21 m x 3.109 m |
| Basement | Recreational, Games Room | 3.149 m | 3.048 m | 3.149 m x 3.048 m |
| Basement | Bedroom | 3.889 m | 4.2 m | 3.889 m x 4.2 m |
| Main Level | Living Room | 4.569 m | 3.81 m | 4.569 m x 3.81 m |
| Main Level | Dining Room | 3.048 m | 2.749 m | 3.048 m x 2.749 m |
| Main Level | Kitchen | 3.959 m | 3.658 m | 3.959 m x 3.658 m |
https://www.realtor.ca/real-estate/26851831/2914-picton-place-mississauga-central-erin-mills
Interested?
Contact us for more information


