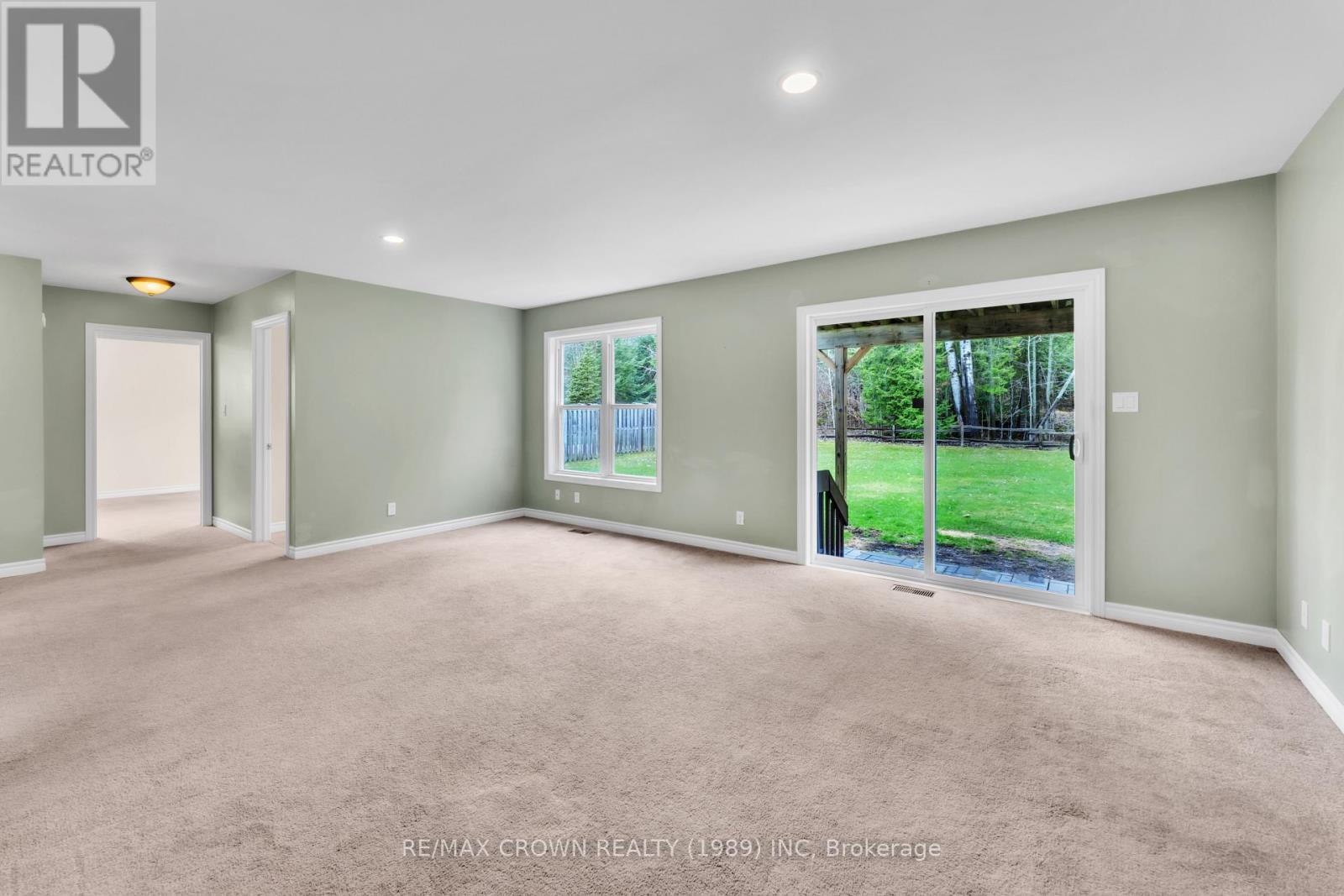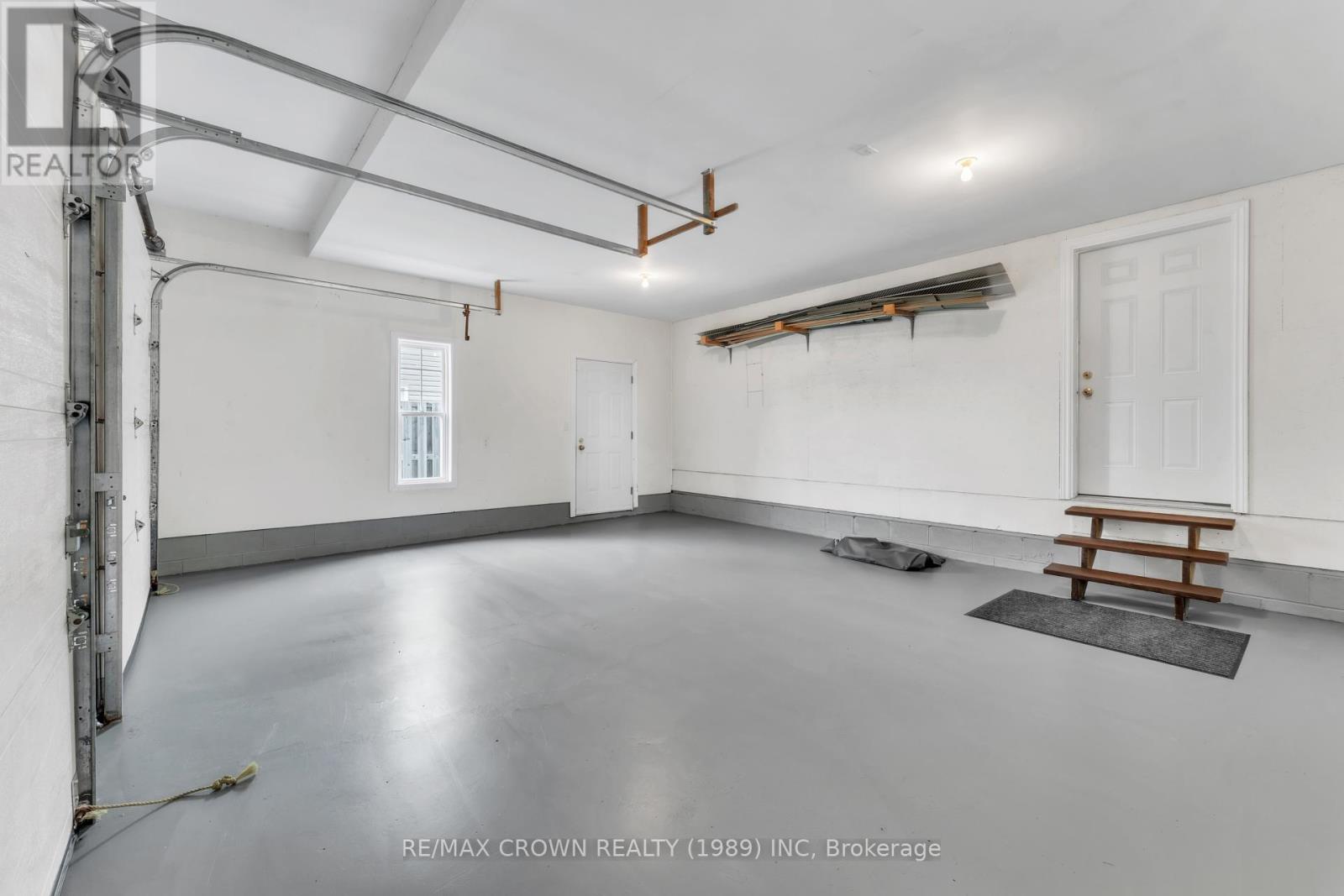4 Bedroom
2 Bathroom
1500 - 2000 sqft
Raised Bungalow
Fireplace
Central Air Conditioning, Air Exchanger
Forced Air
Landscaped
$849,900
Spacious 4-Bedroom Family Home Backing onto Wooded Area. Welcome to this beautifully maintained 4-bedroom, 2-bathroom home in one of the area's most sought-after family neighbourhoods, just down the road from Osprey Links Golf Course and close to beaches, boat launches, a splash pad, and all essential amenities. The main level welcomes you with a large, bright foyer and a spacious recreation room with a walk-out slider to the backyard perfect for play, relaxation, or a home office. Upstairs, the second level features an inviting open-concept great room combining the kitchen, dining, and family room. This space is ideal for entertaining, with sliding doors that lead to a deck overlooking a private, wooded backdrop perfect for summer BBQs and peaceful evenings. All bedrooms are generously sized, offering plenty of space for a growing family. The covered, landscaped front porch is a charming spot to enjoy your morning coffee and watch the neighbourhood come to life. With thoughtful design, ample space, and a premium location, this home offers the perfect balance of comfort and lifestyle for your family. (id:49269)
Property Details
|
MLS® Number
|
X12123804 |
|
Property Type
|
Single Family |
|
Community Name
|
Callander |
|
AmenitiesNearBy
|
Beach |
|
EquipmentType
|
Water Heater |
|
Features
|
Level Lot, Wooded Area, Flat Site, Dry |
|
ParkingSpaceTotal
|
8 |
|
RentalEquipmentType
|
Water Heater |
|
Structure
|
Deck |
|
ViewType
|
City View |
Building
|
BathroomTotal
|
2 |
|
BedroomsAboveGround
|
4 |
|
BedroomsTotal
|
4 |
|
Age
|
6 To 15 Years |
|
Amenities
|
Fireplace(s) |
|
Appliances
|
Garage Door Opener Remote(s), Water Meter, Dishwasher, Dryer, Microwave, Stove, Washer, Refrigerator |
|
ArchitecturalStyle
|
Raised Bungalow |
|
BasementDevelopment
|
Finished |
|
BasementFeatures
|
Walk Out |
|
BasementType
|
Full (finished) |
|
ConstructionStyleAttachment
|
Detached |
|
CoolingType
|
Central Air Conditioning, Air Exchanger |
|
ExteriorFinish
|
Brick, Vinyl Siding |
|
FireplacePresent
|
Yes |
|
FireplaceTotal
|
1 |
|
FoundationType
|
Block |
|
HeatingFuel
|
Natural Gas |
|
HeatingType
|
Forced Air |
|
StoriesTotal
|
1 |
|
SizeInterior
|
1500 - 2000 Sqft |
|
Type
|
House |
|
UtilityWater
|
Municipal Water |
Parking
Land
|
Acreage
|
No |
|
FenceType
|
Partially Fenced |
|
LandAmenities
|
Beach |
|
LandscapeFeatures
|
Landscaped |
|
Sewer
|
Sanitary Sewer |
|
SizeDepth
|
151 Ft |
|
SizeFrontage
|
58 Ft ,10 In |
|
SizeIrregular
|
58.9 X 151 Ft ; 151.02 Ft X 58.94 Ft X 151.01 Ft X 58.94 |
|
SizeTotalText
|
58.9 X 151 Ft ; 151.02 Ft X 58.94 Ft X 151.01 Ft X 58.94|under 1/2 Acre |
|
SurfaceWater
|
Lake/pond |
Rooms
| Level |
Type |
Length |
Width |
Dimensions |
|
Second Level |
Bedroom 4 |
3.9 m |
4.39 m |
3.9 m x 4.39 m |
|
Second Level |
Kitchen |
6.67 m |
8.38 m |
6.67 m x 8.38 m |
|
Second Level |
Pantry |
2.1 m |
1.16 m |
2.1 m x 1.16 m |
|
Second Level |
Primary Bedroom |
5.06 m |
3.35 m |
5.06 m x 3.35 m |
|
Second Level |
Bathroom |
2.57 m |
1.54 m |
2.57 m x 1.54 m |
|
Second Level |
Bedroom 3 |
3.9 m |
3.9 m |
3.9 m x 3.9 m |
|
Main Level |
Foyer |
1.77 m |
3.27 m |
1.77 m x 3.27 m |
|
Main Level |
Laundry Room |
1.8 m |
2.84 m |
1.8 m x 2.84 m |
|
Main Level |
Living Room |
4.52 m |
8.43 m |
4.52 m x 8.43 m |
|
Main Level |
Bathroom |
2.26 m |
2.23 m |
2.26 m x 2.23 m |
|
Main Level |
Bedroom 2 |
3.32 m |
5.48 m |
3.32 m x 5.48 m |
Utilities
|
Cable
|
Available |
|
Sewer
|
Installed |
https://www.realtor.ca/real-estate/28258761/293-osprey-crescent-callander-callander









































