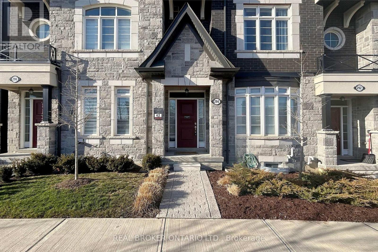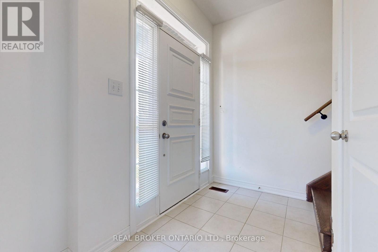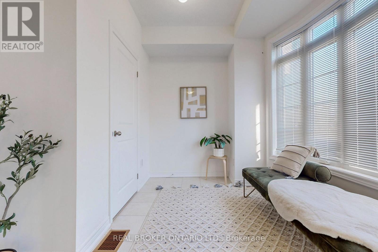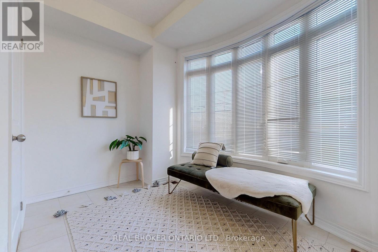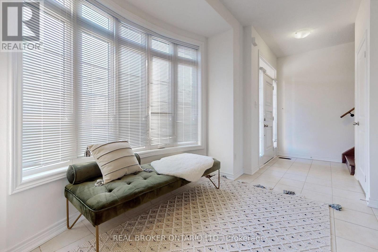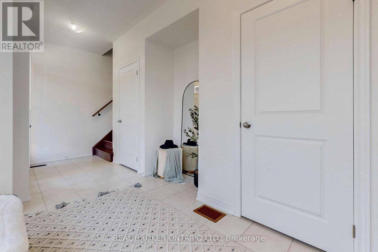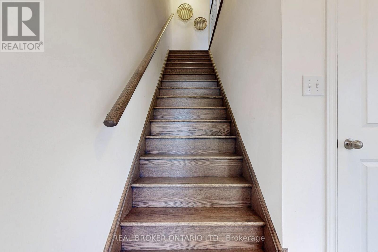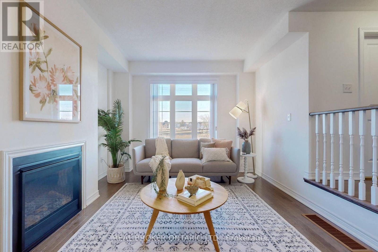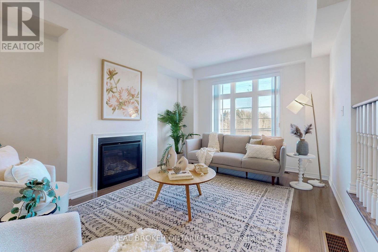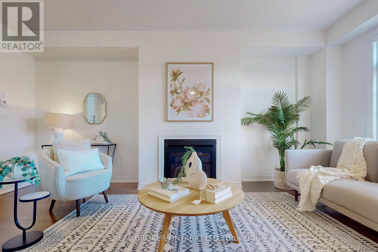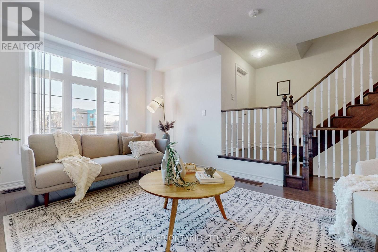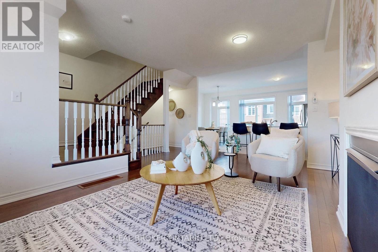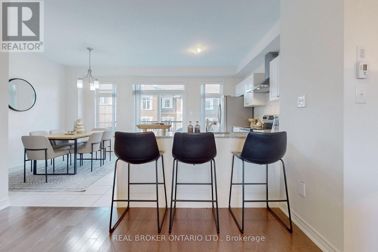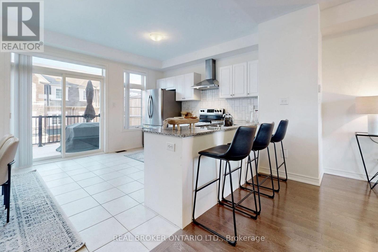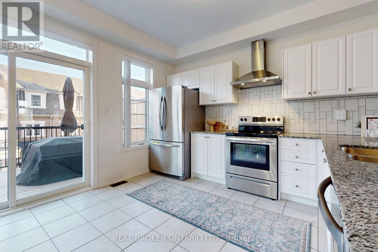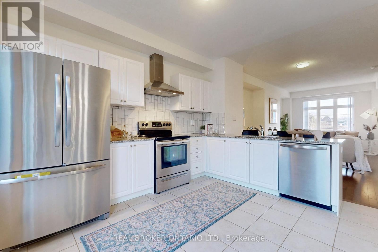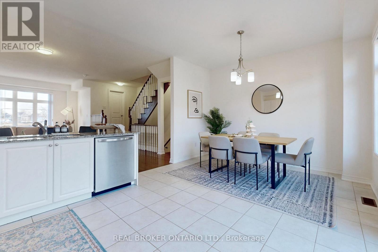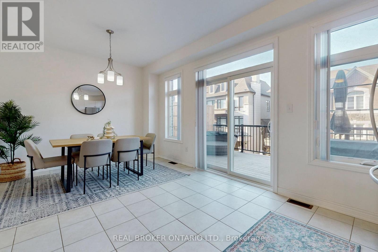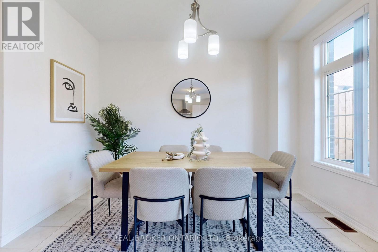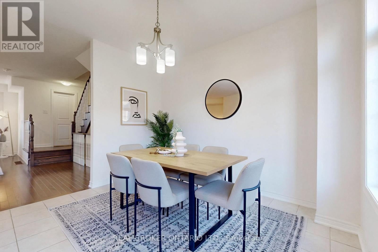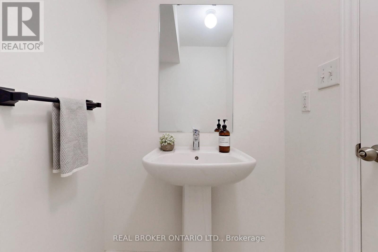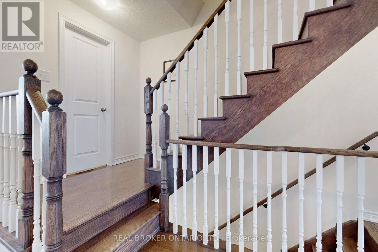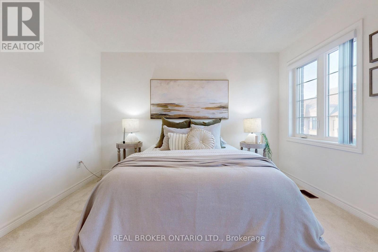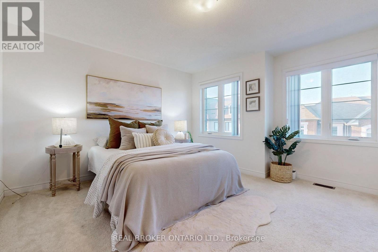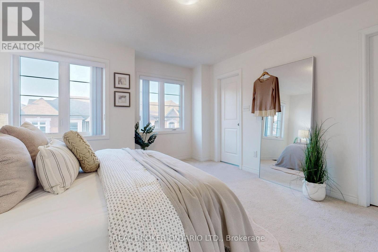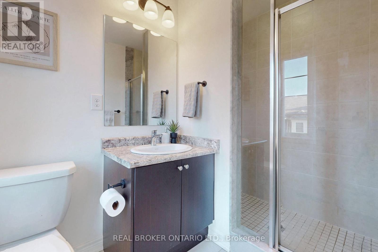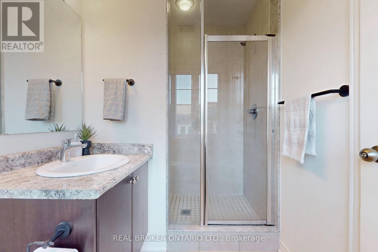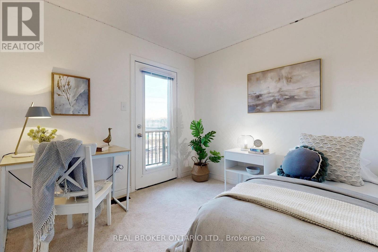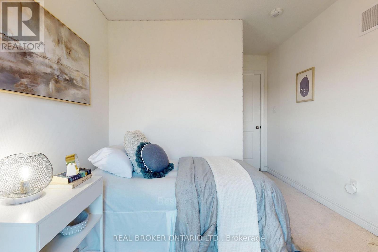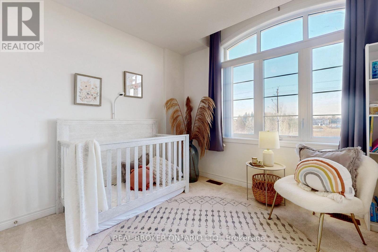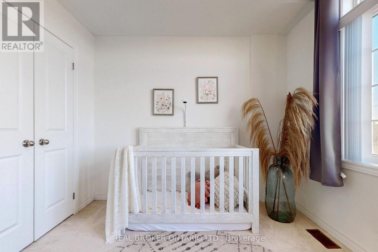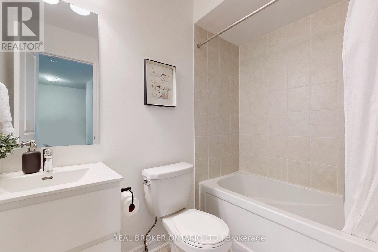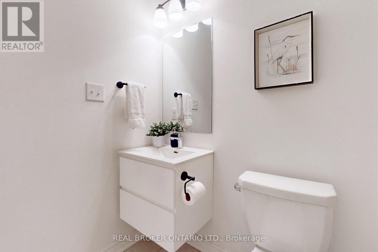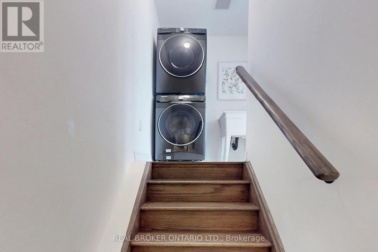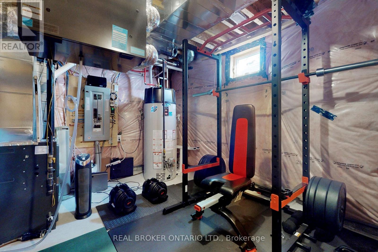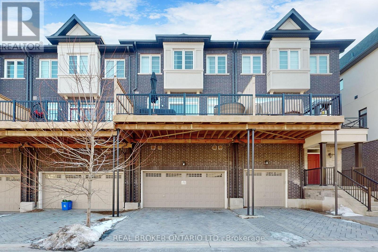294 King Rd Richmond Hill, Ontario L4E 1H3
$1,299,900
Welcome To Your Majestic Retreat At 294 King Road, Oak Ridges Richmond Hill! Step Into An Oasis With This Spacious 3 Bed 3 BathFreehold Townhouse By Stateview Homes. Nestled In A Serene Neighbourhood, This Property Boasts Elegance & Convenience. Attached Garage For 2Cars Ensures Your Vehicles Are Secure, While The Driveway Offers Additional Parking For Guests. Commuters Rejoice! Just 7 Minutes From King CityGo Station & A Mere 11 Minutes From Bloomington Go Station, Your Daily Travels Are A Breeze. Families Will Appreciate The Proximity To RenownedSchools Like Oak Ridges Public School, King City Secondary School, As Well As Trinity International School, Discovery Academy And Country DaySchool For Private Education Options. Explore Nearby Parks, Indulge In Shopping Sprees At Local Boutiques, And Savoury Culinary Delights At NearbyRestaurants. Don't Miss Out On The Opportunity To Make This Majestic Property Your Own Castle In The Heart Of Oak Ridges In Richmond Hill! (id:49269)
Open House
This property has open houses!
2:00 pm
Ends at:4:00 pm
2:00 pm
Ends at:4:00 pm
Property Details
| MLS® Number | N8122610 |
| Property Type | Single Family |
| Community Name | Oak Ridges |
| Amenities Near By | Park, Public Transit, Schools |
| Community Features | Community Centre |
| Parking Space Total | 4 |
Building
| Bathroom Total | 3 |
| Bedrooms Above Ground | 3 |
| Bedrooms Total | 3 |
| Basement Development | Unfinished |
| Basement Type | N/a (unfinished) |
| Construction Style Attachment | Attached |
| Cooling Type | Central Air Conditioning |
| Exterior Finish | Brick |
| Fireplace Present | Yes |
| Heating Fuel | Natural Gas |
| Heating Type | Forced Air |
| Stories Total | 3 |
| Type | Row / Townhouse |
Parking
| Garage |
Land
| Acreage | No |
| Land Amenities | Park, Public Transit, Schools |
| Size Irregular | 19.69 X 65.22 Ft |
| Size Total Text | 19.69 X 65.22 Ft |
Rooms
| Level | Type | Length | Width | Dimensions |
|---|---|---|---|---|
| Second Level | Living Room | 4.67 m | 6.58 m | 4.67 m x 6.58 m |
| Second Level | Dining Room | 4.67 m | 6.5 m | 4.67 m x 6.5 m |
| Second Level | Kitchen | 3.58 m | 2.74 m | 3.58 m x 2.74 m |
| Second Level | Eating Area | 3.02 m | 3.58 m | 3.02 m x 3.58 m |
| Third Level | Primary Bedroom | 4.01 m | 3.58 m | 4.01 m x 3.58 m |
| Third Level | Bedroom 2 | 2.74 m | 2.87 m | 2.74 m x 2.87 m |
| Third Level | Bedroom 3 | 2.9 m | 2.74 m | 2.9 m x 2.74 m |
| Ground Level | Foyer | 2.74 m | 2.61 m | 2.74 m x 2.61 m |
https://www.realtor.ca/real-estate/26594262/294-king-rd-richmond-hill-oak-ridges
Interested?
Contact us for more information

