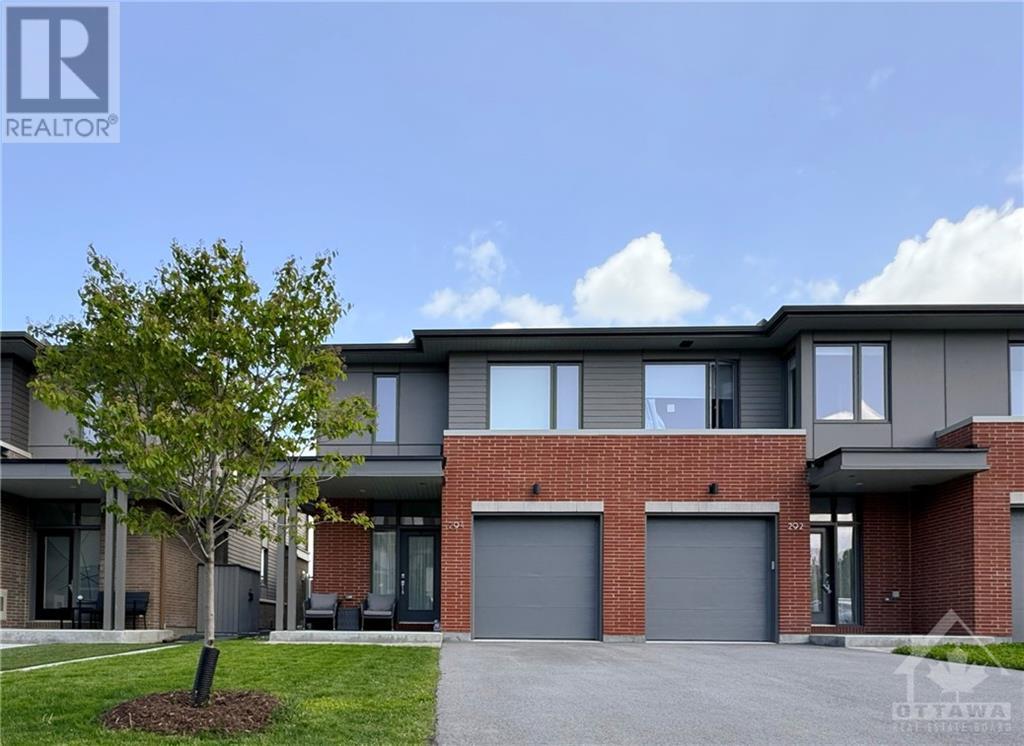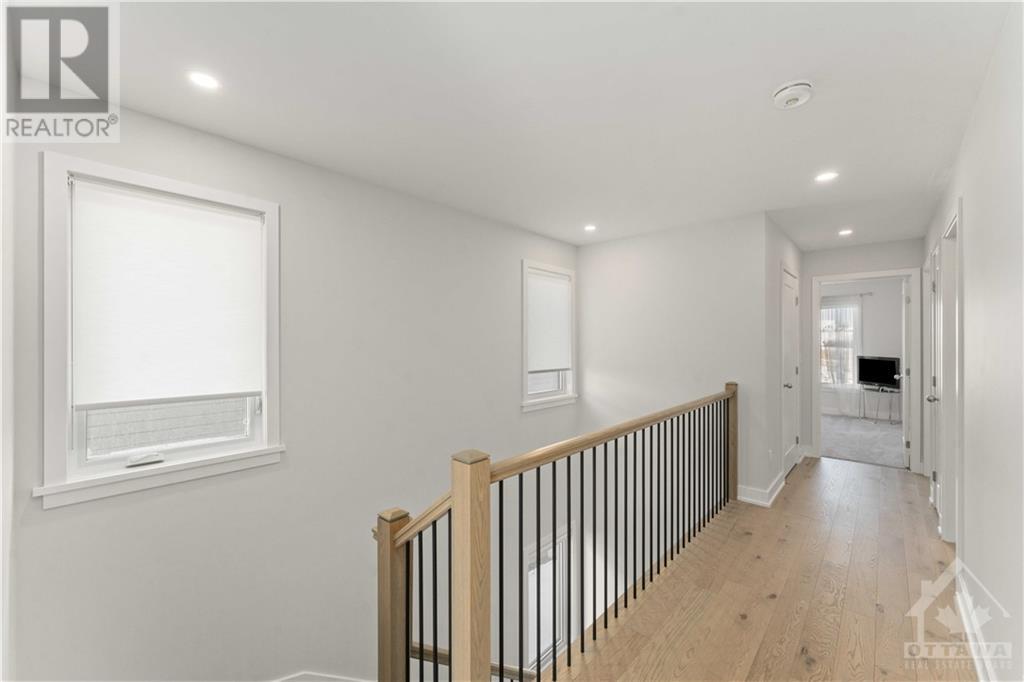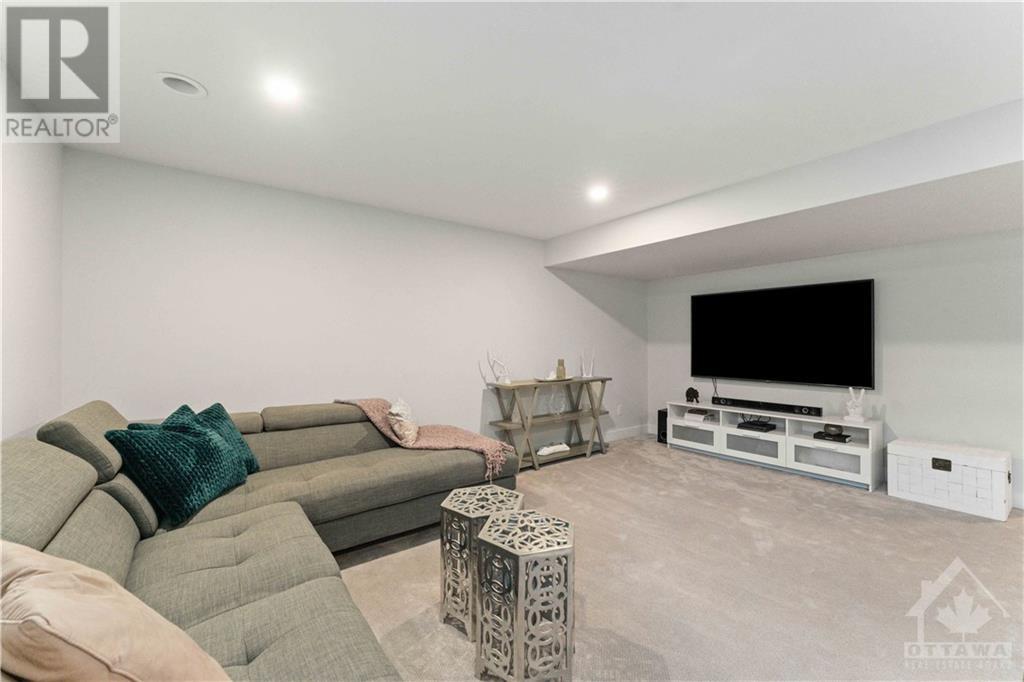3 Bedroom
3 Bathroom
Central Air Conditioning
Forced Air
$889,000
SHOWSTOPPER! Stunning executive END unit townhome sitting on a 131 ft deep lot with NO REAR NEIGHBORS! 3 bed/3 bath Uniform build, one of Ottawa's premium builders with over 2,250 SQFT on a quiet crescent in the desirable neighbourhood of Wateridge. Large foyer welcomes you into the main level with 9' ceiling, open concept design and hardwood flooring throughout. Upgraded chef's kitchen w/ granite countertop & island, chimney hood fan & stainless steel appliances. Sun filled spacious living room w/ big windows & gas fp. Hardwood stairs to the 2nd floor offers 3 well sized bedrooms incl. a large primary bedroom w/ upgraded 5pc ensuite bath & 2 walk-in closets. 2nd floor laundry. Finished Basement w/ a spacious rec/family room. Fenced 60 ft deep rear yard allows plenty of space for hosting, potential of a swimming pool & more. In ceiling speakers. Close to NRCan, CMHA, Montfort Hospital, Blair LRT. 10 minutes to downtown Ottawa & the best schools, Ashbury, Elmwood, Colonel By & Lisgar. (id:49269)
Property Details
|
MLS® Number
|
1392659 |
|
Property Type
|
Single Family |
|
Neigbourhood
|
Wateridge Village Rockliffe |
|
Amenities Near By
|
Public Transit, Recreation Nearby, Shopping |
|
Community Features
|
Family Oriented |
|
Features
|
Automatic Garage Door Opener |
|
Parking Space Total
|
3 |
Building
|
Bathroom Total
|
3 |
|
Bedrooms Above Ground
|
3 |
|
Bedrooms Total
|
3 |
|
Appliances
|
Refrigerator, Dishwasher, Hood Fan, Stove, Blinds |
|
Basement Development
|
Finished |
|
Basement Type
|
Full (finished) |
|
Constructed Date
|
2020 |
|
Cooling Type
|
Central Air Conditioning |
|
Exterior Finish
|
Brick, Siding |
|
Fixture
|
Drapes/window Coverings |
|
Flooring Type
|
Wall-to-wall Carpet, Mixed Flooring, Hardwood, Tile |
|
Foundation Type
|
Poured Concrete |
|
Half Bath Total
|
1 |
|
Heating Fuel
|
Natural Gas |
|
Heating Type
|
Forced Air |
|
Stories Total
|
2 |
|
Type
|
Row / Townhouse |
|
Utility Water
|
Municipal Water |
Parking
|
Attached Garage
|
|
|
Inside Entry
|
|
Land
|
Acreage
|
No |
|
Fence Type
|
Fenced Yard |
|
Land Amenities
|
Public Transit, Recreation Nearby, Shopping |
|
Sewer
|
Municipal Sewage System |
|
Size Depth
|
131 Ft ,3 In |
|
Size Frontage
|
26 Ft ,1 In |
|
Size Irregular
|
26.12 Ft X 131.23 Ft |
|
Size Total Text
|
26.12 Ft X 131.23 Ft |
|
Zoning Description
|
Residential |
Rooms
| Level |
Type |
Length |
Width |
Dimensions |
|
Second Level |
Primary Bedroom |
|
|
19'2" x 11'8" |
|
Second Level |
5pc Ensuite Bath |
|
|
Measurements not available |
|
Second Level |
Other |
|
|
Measurements not available |
|
Second Level |
Bedroom |
|
|
13'4" x 9'6" |
|
Second Level |
Bedroom |
|
|
13'2" x 9'6" |
|
Second Level |
Full Bathroom |
|
|
Measurements not available |
|
Second Level |
Laundry Room |
|
|
Measurements not available |
|
Basement |
Family Room |
|
|
18'6" x 17'10" |
|
Basement |
Storage |
|
|
Measurements not available |
|
Main Level |
Living Room/dining Room |
|
|
19'2" x 18'1" |
|
Main Level |
Kitchen |
|
|
11'8" x 10'5" |
|
Main Level |
Partial Bathroom |
|
|
Measurements not available |
https://www.realtor.ca/real-estate/26910027/294-squadron-crescent-ottawa-wateridge-village-rockliffe
































