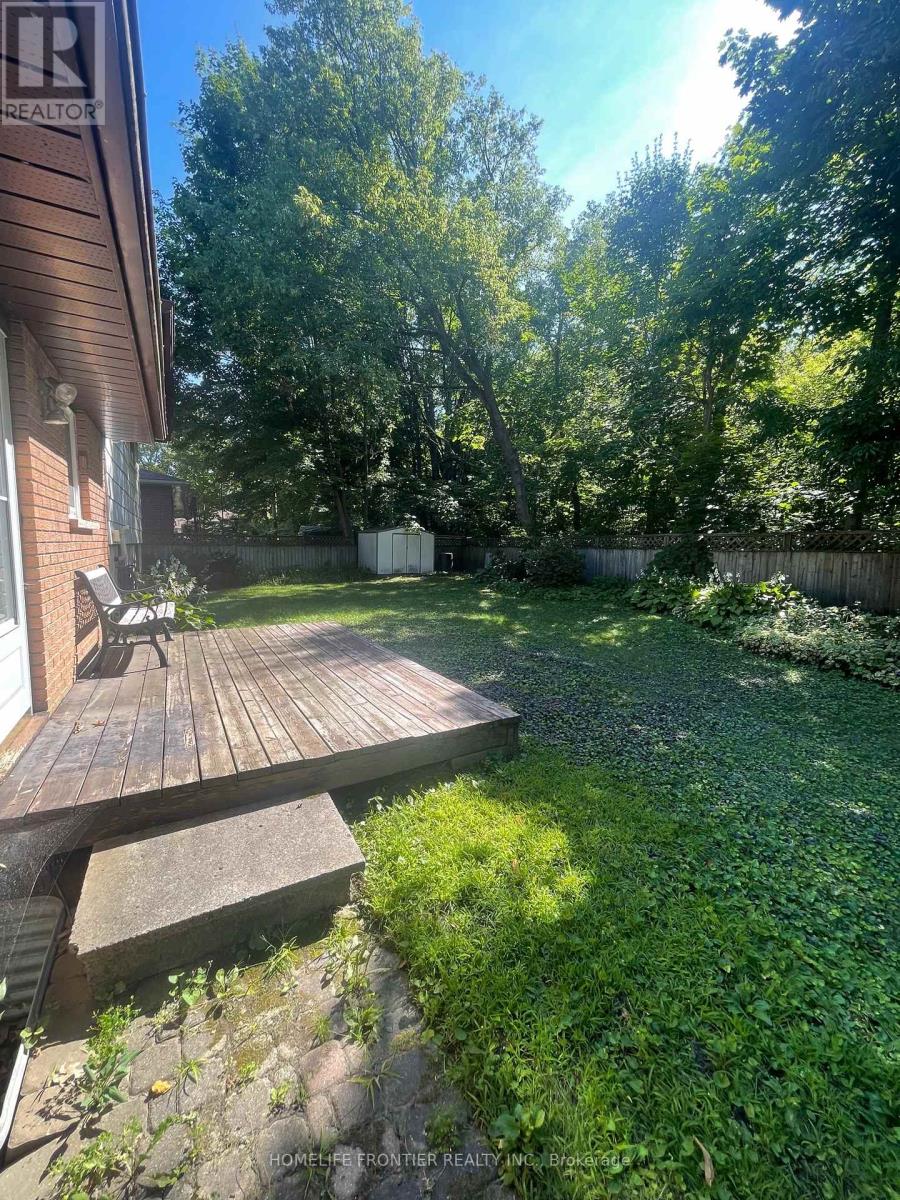3 Bedroom
2 Bathroom
1100 - 1500 sqft
Forced Air
$499,000
The property at 295 Bay Street in Orillia is a four-level side-split home featuring 3 bedrooms and 1.5 bathrooms, encompassing approximately 1,200 square feet of living space. It's situated directly across from the picturesque Lake Couchiching, offering scenic views and easy access to waterfront activities. The location is highly desirable, being within walking distance to the beach, the Lightfoot Trail, downtown shopping areas, and the marina. The interior of the home remains in its original condition, providing a unique opportunity for customization and modernization to suit contemporary tastes. The layout includes three bedrooms, one full bathroom, and a half bathroom, with additional bonus space on the lower levels that can be adapted for various uses. The property also boasts a private fenced yard, ideal for outdoor activities and gardening enthusiasts. Given its prime location in Orillia's North Ward, proximity to local amenities, and the charm of the surrounding area, this property presents a valuable opportunity for those looking to invest in a home with great potential in a sought-after neighborhood. (id:49269)
Property Details
|
MLS® Number
|
S12026871 |
|
Property Type
|
Single Family |
|
Community Name
|
Orillia |
|
ParkingSpaceTotal
|
3 |
Building
|
BathroomTotal
|
2 |
|
BedroomsAboveGround
|
3 |
|
BedroomsTotal
|
3 |
|
Appliances
|
All, Dryer, Hood Fan, Stove, Washer, Refrigerator |
|
BasementDevelopment
|
Finished |
|
BasementType
|
N/a (finished) |
|
ConstructionStyleAttachment
|
Detached |
|
ConstructionStyleSplitLevel
|
Sidesplit |
|
ExteriorFinish
|
Brick, Vinyl Siding |
|
FoundationType
|
Block |
|
HeatingFuel
|
Natural Gas |
|
HeatingType
|
Forced Air |
|
SizeInterior
|
1100 - 1500 Sqft |
|
Type
|
House |
|
UtilityWater
|
Municipal Water |
Parking
Land
|
Acreage
|
No |
|
Sewer
|
Sanitary Sewer |
|
SizeDepth
|
109 Ft ,3 In |
|
SizeFrontage
|
65 Ft ,4 In |
|
SizeIrregular
|
65.4 X 109.3 Ft ; 97.89 Ft X 71.35 Ft X 109.29 Ft X 65.40 |
|
SizeTotalText
|
65.4 X 109.3 Ft ; 97.89 Ft X 71.35 Ft X 109.29 Ft X 65.40 |
Rooms
| Level |
Type |
Length |
Width |
Dimensions |
|
Second Level |
Primary Bedroom |
2.84 m |
3.91 m |
2.84 m x 3.91 m |
|
Second Level |
Bedroom 2 |
2.74 m |
3.66 m |
2.74 m x 3.66 m |
|
Second Level |
Bedroom 3 |
2.64 m |
2.87 m |
2.64 m x 2.87 m |
|
Lower Level |
Recreational, Games Room |
3.33 m |
6.1 m |
3.33 m x 6.1 m |
|
Main Level |
Kitchen |
2.41 m |
4.01 m |
2.41 m x 4.01 m |
|
Main Level |
Dining Room |
2.69 m |
3.17 m |
2.69 m x 3.17 m |
|
Main Level |
Living Room |
3.35 m |
4.93 m |
3.35 m x 4.93 m |
|
Sub-basement |
Loft |
3.3 m |
5.79 m |
3.3 m x 5.79 m |
https://www.realtor.ca/real-estate/28041166/295-bay-street-orillia-orillia













