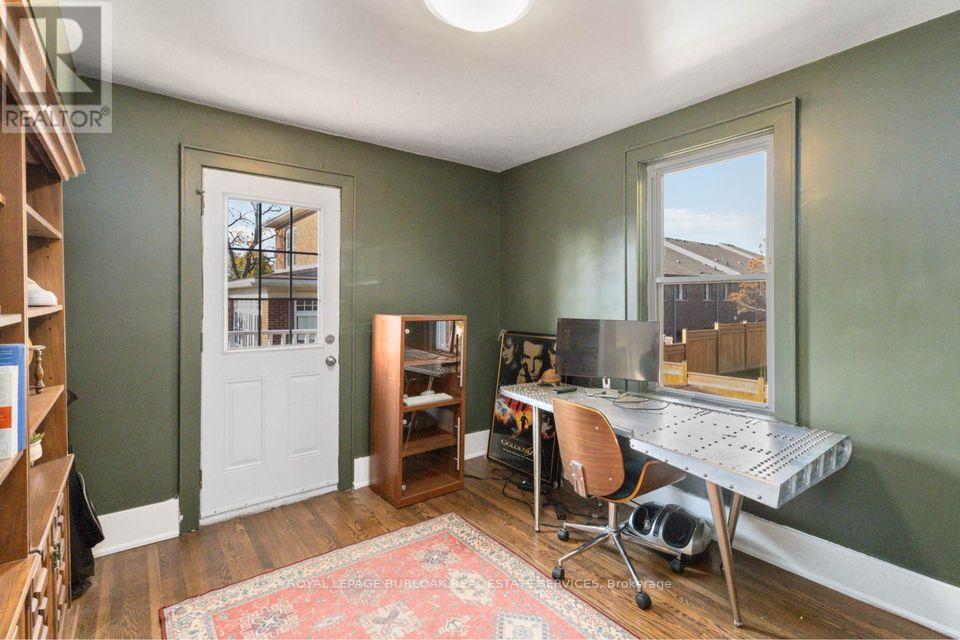5 Bedroom
4 Bathroom
Fireplace
Central Air Conditioning
Forced Air
$1,449,900
Nestled in the heart of one of Burlington's most sought-after neighborhoods, this exquisite century-old Tudor-style home exudes timeless charm and sophistication. Situated on an impressive 50x 177-foot principal lot, this architectural masterpiece seamlessly blends historic elegance with modern amenities. Step inside to discover beautifully preserved original details, including intricate woodwork, leaded glass windows, and original floor inlays. The spacious interior boasts grand living and dining areas, a chef's kitchen, and light-filled rooms that open onto meticulously landscaped gardens, offering a private oasis perfect for relaxation and entertaining. A rare opportunity to own a piece of Burlington's rich heritage. The flexible floorplan is very mindful of investors and families alike, very demure. **** EXTRAS **** A wonderful family home! Investors could take advantage as well and convert back into a potential multi-unit dwelling with kitchen rough-in already on second floor offering a 5.5%+ CAP rate. Basement tenant (M2M) paying $2000 per month. (id:49269)
Property Details
|
MLS® Number
|
W9310713 |
|
Property Type
|
Single Family |
|
Community Name
|
Bayview |
|
AmenitiesNearBy
|
Hospital, Park, Place Of Worship, Schools |
|
ParkingSpaceTotal
|
10 |
Building
|
BathroomTotal
|
4 |
|
BedroomsAboveGround
|
4 |
|
BedroomsBelowGround
|
1 |
|
BedroomsTotal
|
5 |
|
Appliances
|
Dishwasher, Dryer, Microwave, Refrigerator, Stove, Washer |
|
BasementDevelopment
|
Finished |
|
BasementFeatures
|
Apartment In Basement, Walk Out |
|
BasementType
|
N/a (finished) |
|
ConstructionStyleAttachment
|
Detached |
|
CoolingType
|
Central Air Conditioning |
|
ExteriorFinish
|
Brick |
|
FireplacePresent
|
Yes |
|
FlooringType
|
Hardwood, Laminate, Carpeted |
|
FoundationType
|
Block |
|
HalfBathTotal
|
1 |
|
HeatingFuel
|
Natural Gas |
|
HeatingType
|
Forced Air |
|
StoriesTotal
|
3 |
|
Type
|
House |
|
UtilityWater
|
Municipal Water |
Parking
Land
|
Acreage
|
No |
|
LandAmenities
|
Hospital, Park, Place Of Worship, Schools |
|
Sewer
|
Sanitary Sewer |
|
SizeDepth
|
177 Ft |
|
SizeFrontage
|
50 Ft |
|
SizeIrregular
|
50 X 177 Ft |
|
SizeTotalText
|
50 X 177 Ft |
|
SurfaceWater
|
Lake/pond |
Rooms
| Level |
Type |
Length |
Width |
Dimensions |
|
Second Level |
Bedroom 2 |
3.66 m |
3.17 m |
3.66 m x 3.17 m |
|
Second Level |
Bedroom 3 |
3.66 m |
3.17 m |
3.66 m x 3.17 m |
|
Second Level |
Bedroom 4 |
5.38 m |
3.96 m |
5.38 m x 3.96 m |
|
Third Level |
Primary Bedroom |
4.44 m |
4.83 m |
4.44 m x 4.83 m |
|
Basement |
Kitchen |
4.57 m |
2.44 m |
4.57 m x 2.44 m |
|
Basement |
Living Room |
3.15 m |
3.1 m |
3.15 m x 3.1 m |
|
Basement |
Bedroom 5 |
2.54 m |
3.96 m |
2.54 m x 3.96 m |
|
Main Level |
Living Room |
4.72 m |
4.98 m |
4.72 m x 4.98 m |
|
Main Level |
Dining Room |
3.35 m |
4.02 m |
3.35 m x 4.02 m |
|
Main Level |
Kitchen |
3.58 m |
4.01 m |
3.58 m x 4.01 m |
Utilities
|
Cable
|
Installed |
|
Sewer
|
Installed |
https://www.realtor.ca/real-estate/27393850/295-plains-road-w-burlington-bayview-bayview



























