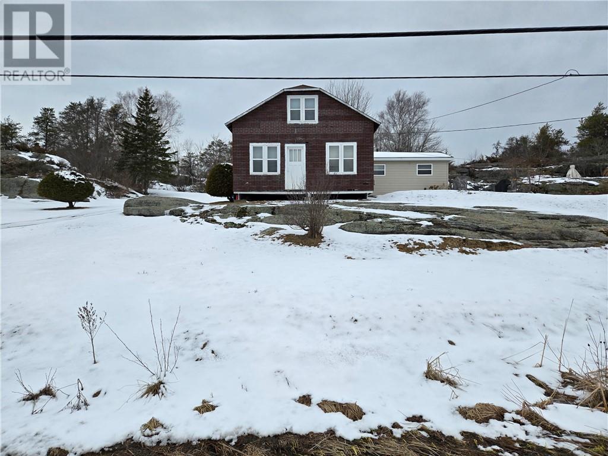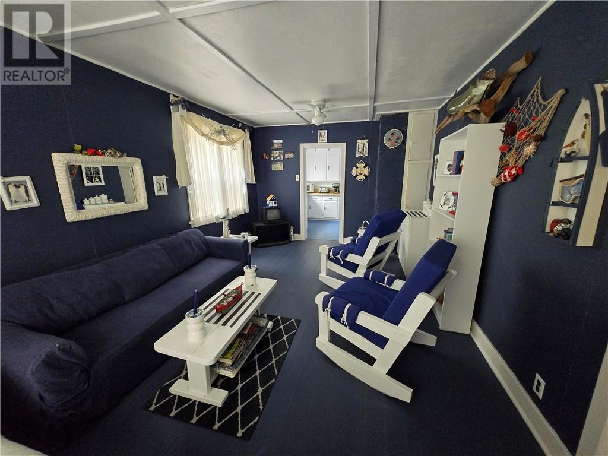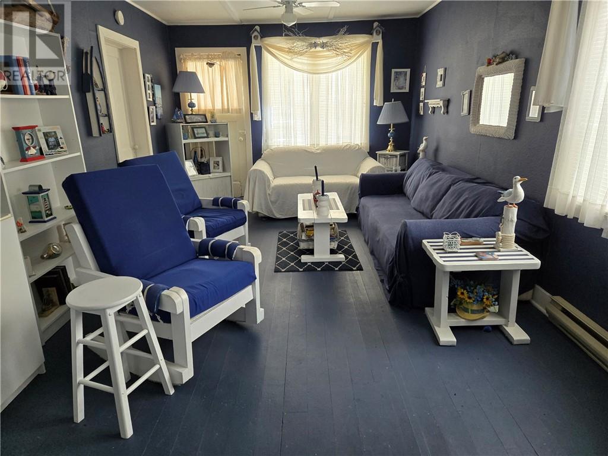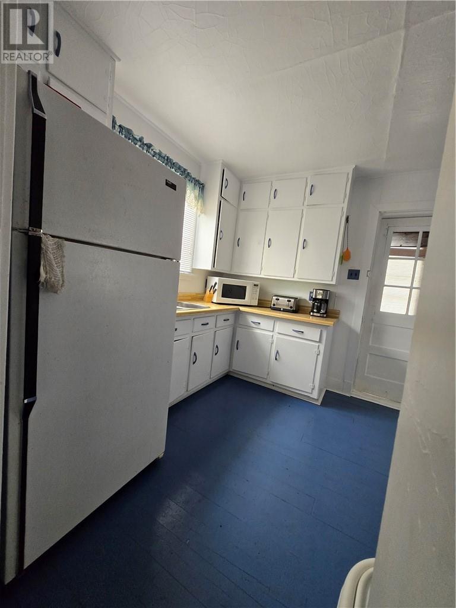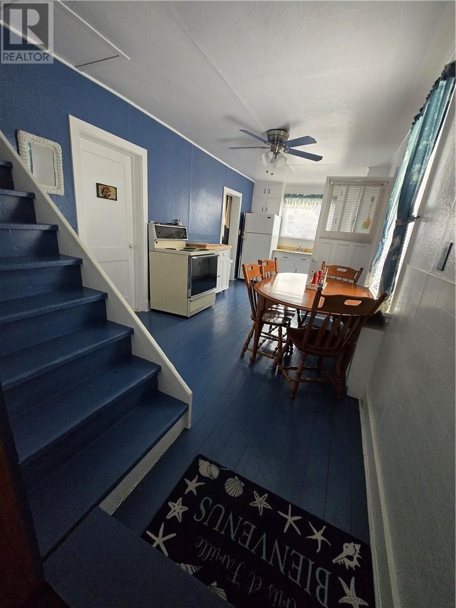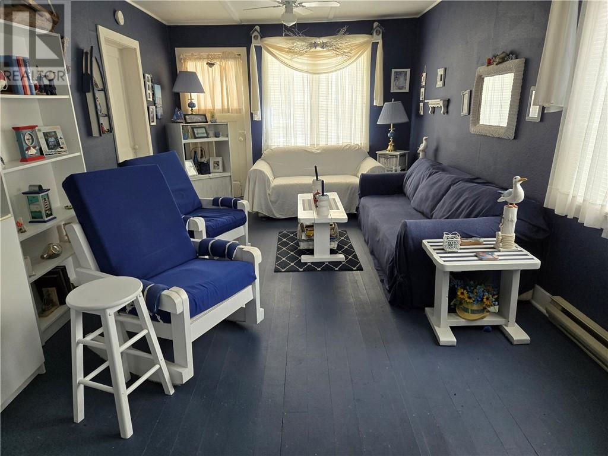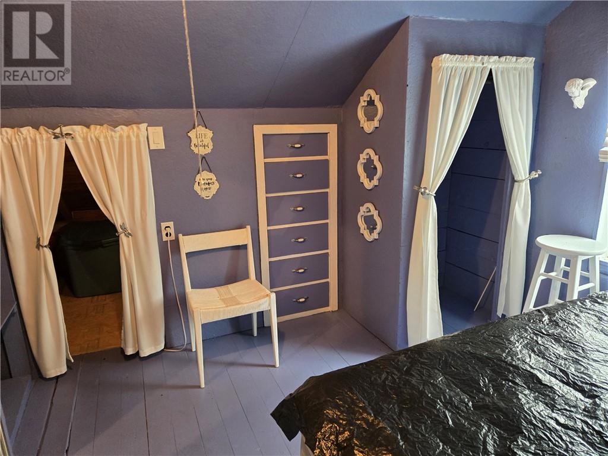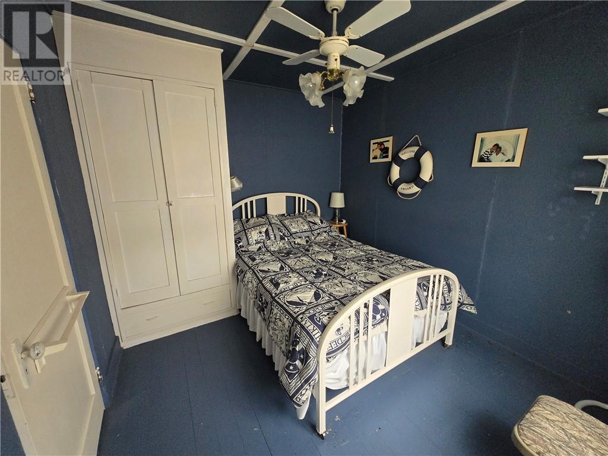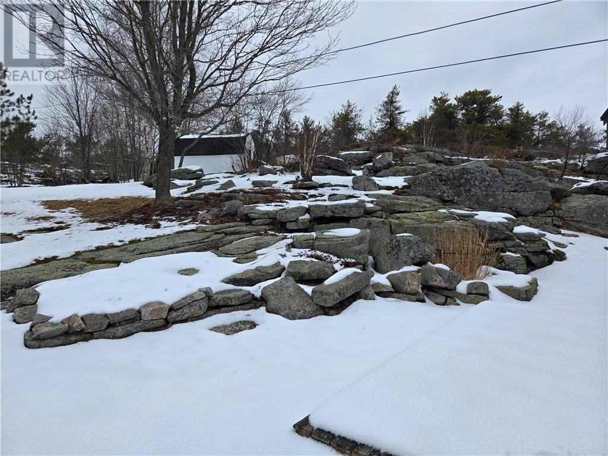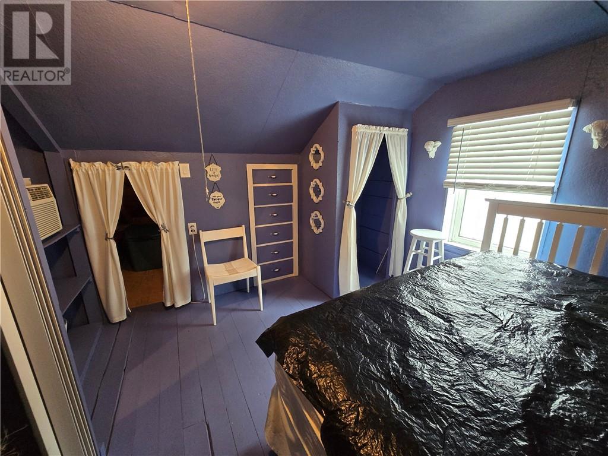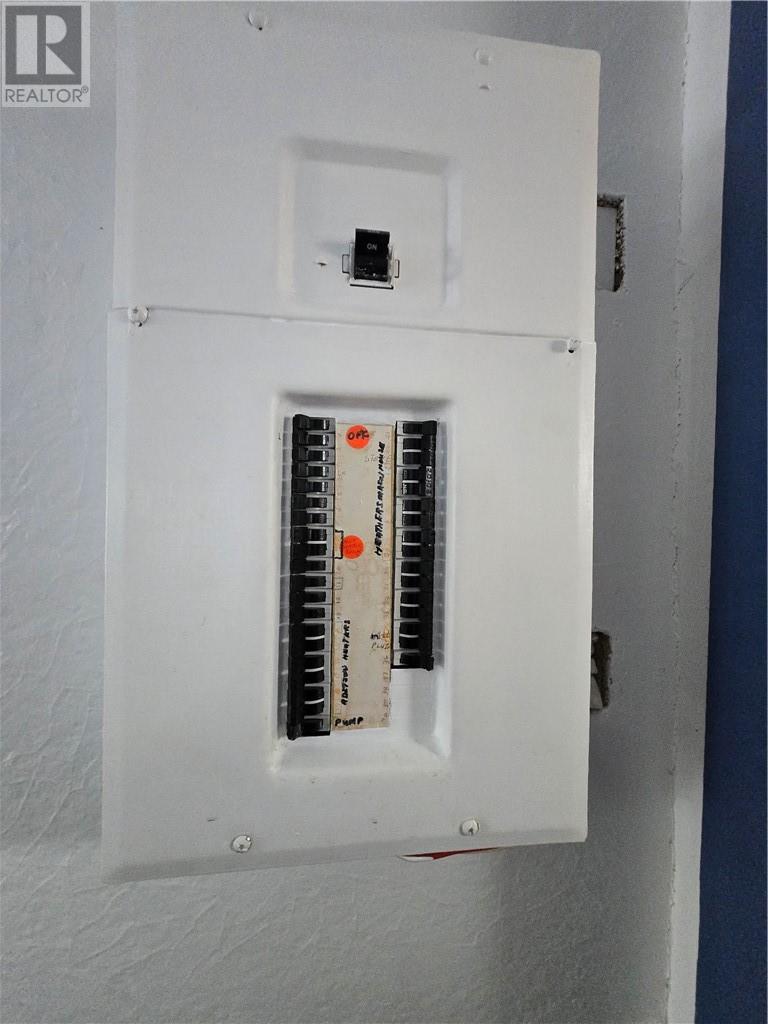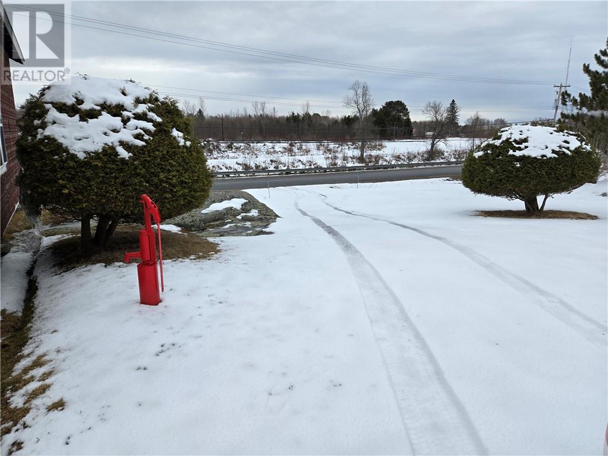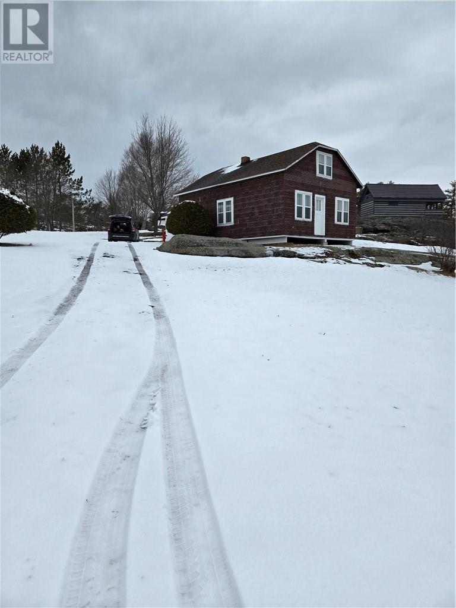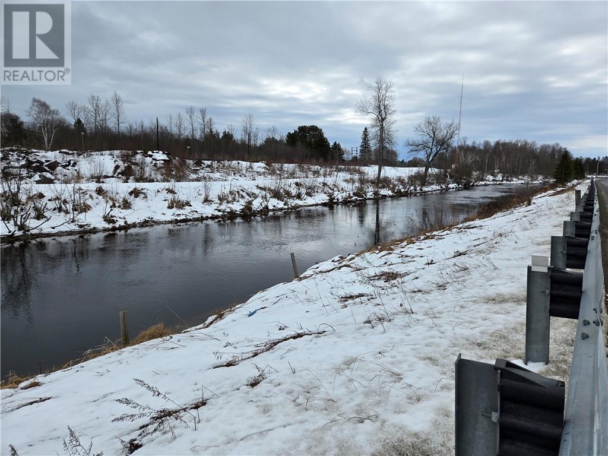5 Bedroom
2 Bathroom
2 Level
None
Baseboard Heaters
$299,999
Welcome to your very own home away from home! Nestled on a serene half-acre lot and just an hour from Sudbury and 3 hours north of the GTA, this charming two-storey, 5 bedroom, 1.5 bathroom family home is being offered for sale for the first time. Built and lovingly owned by one family, this well-maintained property is a rare gem. Situated directly across from the picturesque Still River which flows into Magnetawan River then into Lake Huron with endless fishing and boating enjoyments. This 3 season home offers a peaceful, nature-filled escape from the hustle and bustle of everyday life. Whether you're looking for a weekend getaway or a permanent residence, the tranquil surroundings and spacious lot provide the perfect setting. This home comes fully furnished with all appliances included, making it move in ready for its new owners. Don't miss the opportunity to own this adorable escape! (id:49269)
Property Details
|
MLS® Number
|
2121675 |
|
Property Type
|
Recreational |
|
AmenitiesNearBy
|
Schools |
|
CommunityFeatures
|
Community Centre, Family Oriented, Fishing, Pets Allowed |
|
EquipmentType
|
None |
|
RentalEquipmentType
|
None |
|
StorageType
|
Storage Shed |
|
Structure
|
Shed |
Building
|
BathroomTotal
|
2 |
|
BedroomsTotal
|
5 |
|
ArchitecturalStyle
|
2 Level |
|
BasementType
|
None |
|
ConstructionStyleOther
|
Seasonal |
|
CoolingType
|
None |
|
ExteriorFinish
|
Other |
|
FireProtection
|
Smoke Detectors |
|
FlooringType
|
Hardwood, Vinyl |
|
FoundationType
|
Poured Concrete |
|
HalfBathTotal
|
1 |
|
HeatingType
|
Baseboard Heaters |
|
RoofMaterial
|
Asphalt Shingle |
|
RoofStyle
|
Unknown |
|
StoriesTotal
|
2 |
|
UtilityWater
|
Drilled Well |
Parking
Land
|
AccessType
|
Year-round Access |
|
Acreage
|
No |
|
FenceType
|
Not Fenced |
|
LandAmenities
|
Schools |
|
Sewer
|
Septic System |
|
SizeTotalText
|
10,890 - 21,799 Sqft (1/4 - 1/2 Ac) |
|
ZoningDescription
|
Ru |
Rooms
| Level |
Type |
Length |
Width |
Dimensions |
|
Second Level |
2pc Bathroom |
|
|
5.3 x 5.10 |
|
Second Level |
Bedroom |
|
|
9.6 x 10 |
|
Second Level |
Bedroom |
|
|
8.11 x 15.3 |
|
Main Level |
Other |
|
|
8.9 x 9.11 |
|
Main Level |
Bathroom |
|
|
5.1 x 6.3 |
|
Main Level |
Bedroom |
|
|
8.7 x 9.4 |
|
Main Level |
Bedroom |
|
|
8.1 x 15.3 |
|
Main Level |
Bedroom |
|
|
9.2 x 10.4 |
|
Main Level |
Living Room |
|
|
11.4 x 19.4 |
|
Main Level |
Kitchen |
|
|
9 x 22.3 |
https://www.realtor.ca/real-estate/28172255/295-riverside-road-britt

