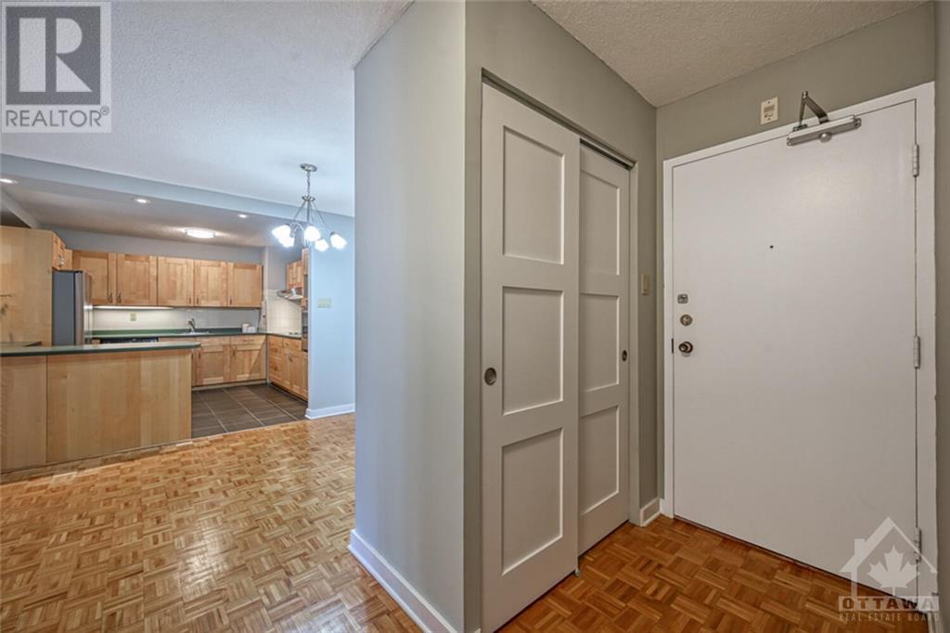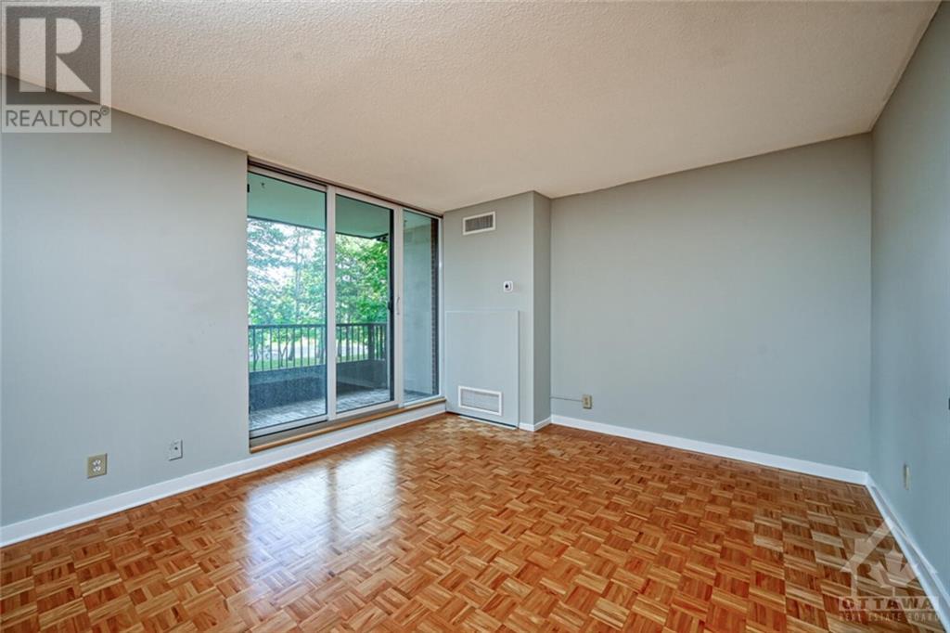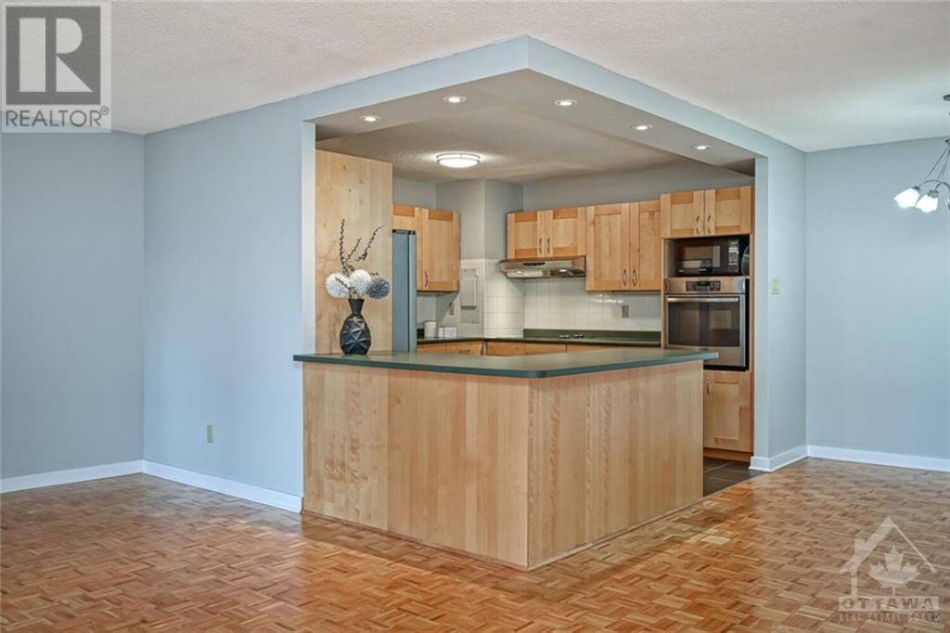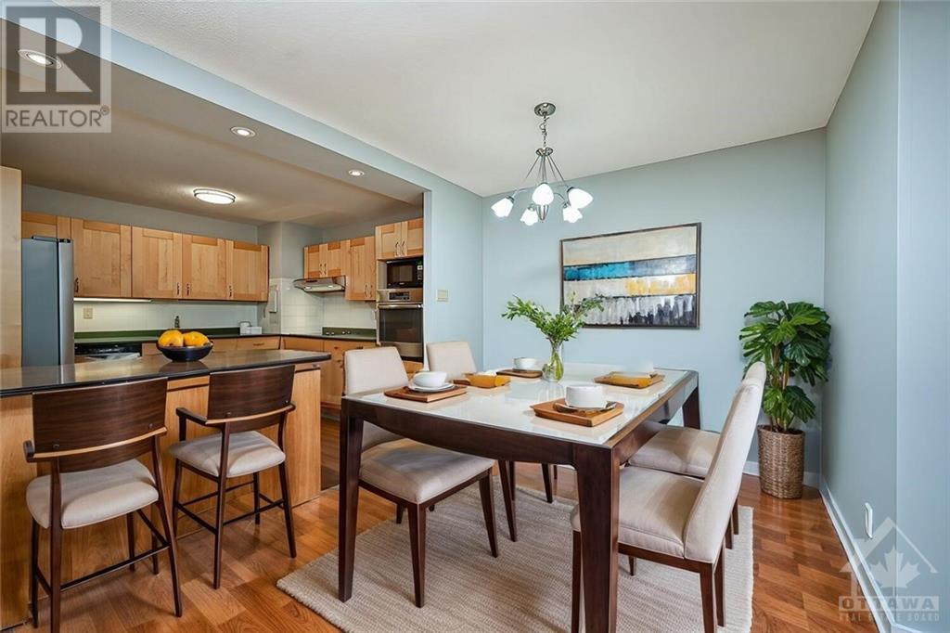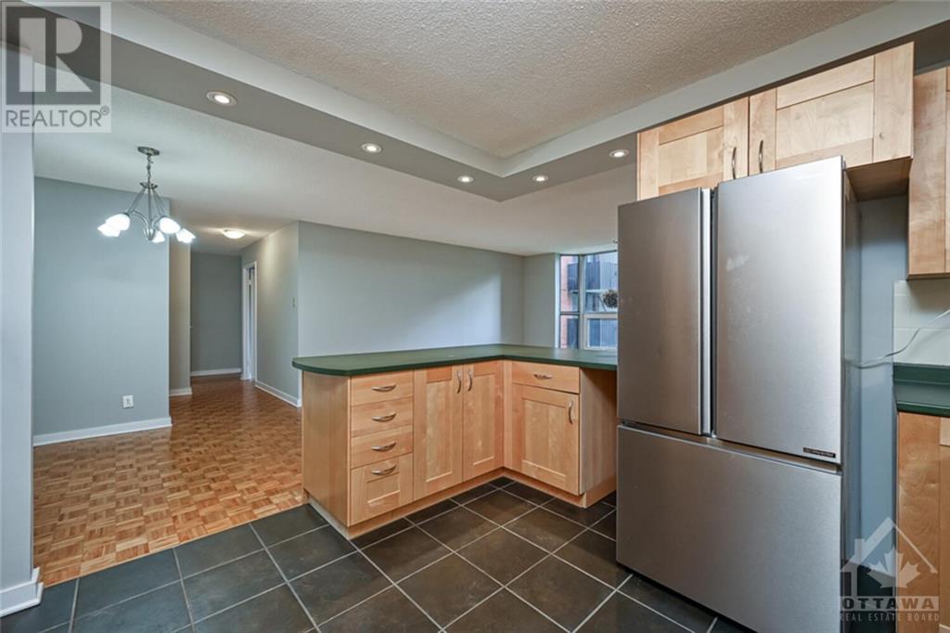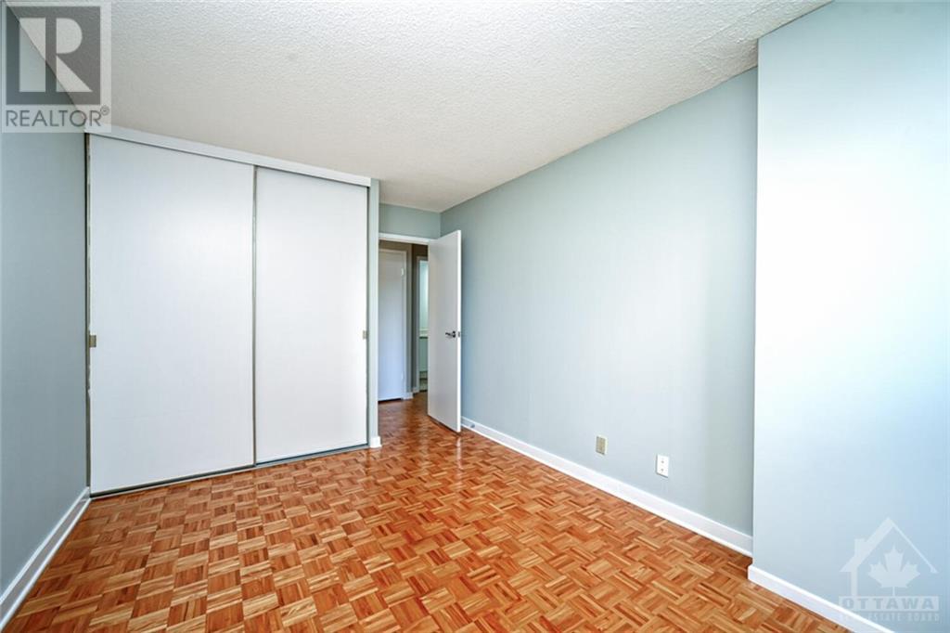2951 Riverside Drive Unit#308 Ottawa, Ontario K1V 8W6
$272,900Maintenance, Property Management, Waste Removal, Heat, Electricity, Insurance, Other, See Remarks, Condominium Amenities, Recreation Facilities
$1,023.23 Monthly
Maintenance, Property Management, Waste Removal, Heat, Electricity, Insurance, Other, See Remarks, Condominium Amenities, Recreation Facilities
$1,023.23 MonthlyEnjoy fabulous condo living, steps from Mooney's Bay Beach, Hog's Back Falls, Vincent Massey Park, cross country skis trails, Terry Fox facility, Carleton University, LRT and just minutes to downtown. This fabulous 2 bedroom condo features a large living area filled with natural light, adjoining dining area perfect for entertaining. Enjoy cooking in your expansive kitchen featuring updated cabinetry, loads of counter space, stainless steel appliances and breakfast bar. Retreat to the comfort of your bedroom with ample closet space. Good size secondary bedroom or home office. Take in the sunrise or sunsets from your patio, overlooking the pool & garden area. Fantastic amenities including an outdoor pool, gym, sauna & tennis court. Peace of mind, with all-inclusive living, Heat, Hydro, Water/Sewer covered in condo fee. Storage locker & 1 parking space. Perfect first home, downsize or investment. Traveling made easy, lock your door & enjoy! Some photographs have been virtually staged. (id:49269)
Property Details
| MLS® Number | 1413268 |
| Property Type | Single Family |
| Neigbourhood | Mooney's Bay |
| AmenitiesNearBy | Airport, Public Transit, Recreation Nearby, Shopping |
| CommunityFeatures | Recreational Facilities, Adult Oriented, Pets Allowed With Restrictions |
| Features | Elevator |
| ParkingSpaceTotal | 1 |
| PoolType | Indoor Pool |
Building
| BathroomTotal | 1 |
| BedroomsAboveGround | 2 |
| BedroomsTotal | 2 |
| Amenities | Laundry Facility, Exercise Centre |
| Appliances | Refrigerator, Oven - Built-in, Cooktop, Dishwasher, Hood Fan, Microwave |
| BasementDevelopment | Not Applicable |
| BasementType | Common (not Applicable) |
| ConstructedDate | 1973 |
| CoolingType | Central Air Conditioning |
| ExteriorFinish | Brick |
| FireProtection | Security |
| FlooringType | Hardwood, Tile |
| FoundationType | Poured Concrete |
| HeatingFuel | Natural Gas |
| HeatingType | Forced Air |
| StoriesTotal | 1 |
| Type | Apartment |
| UtilityWater | Municipal Water |
Parking
| Attached Garage | |
| Inside Entry |
Land
| AccessType | Highway Access |
| Acreage | No |
| LandAmenities | Airport, Public Transit, Recreation Nearby, Shopping |
| Sewer | Municipal Sewage System |
| ZoningDescription | Residential Condo |
Rooms
| Level | Type | Length | Width | Dimensions |
|---|---|---|---|---|
| Main Level | Primary Bedroom | 14'0" x 12'0" | ||
| Main Level | Bedroom | 12'4" x 9'5" | ||
| Main Level | Dining Room | 12'3" x 9'2" | ||
| Main Level | Kitchen | 12'0" x 10'6" | ||
| Main Level | Living Room | 20'0" x 11'0" | ||
| Main Level | Full Bathroom | Measurements not available | ||
| Main Level | Laundry Room | Measurements not available | ||
| Main Level | Storage | Measurements not available |
Utilities
| Fully serviced | Available |
https://www.realtor.ca/real-estate/27517988/2951-riverside-drive-unit308-ottawa-mooneys-bay
Interested?
Contact us for more information



