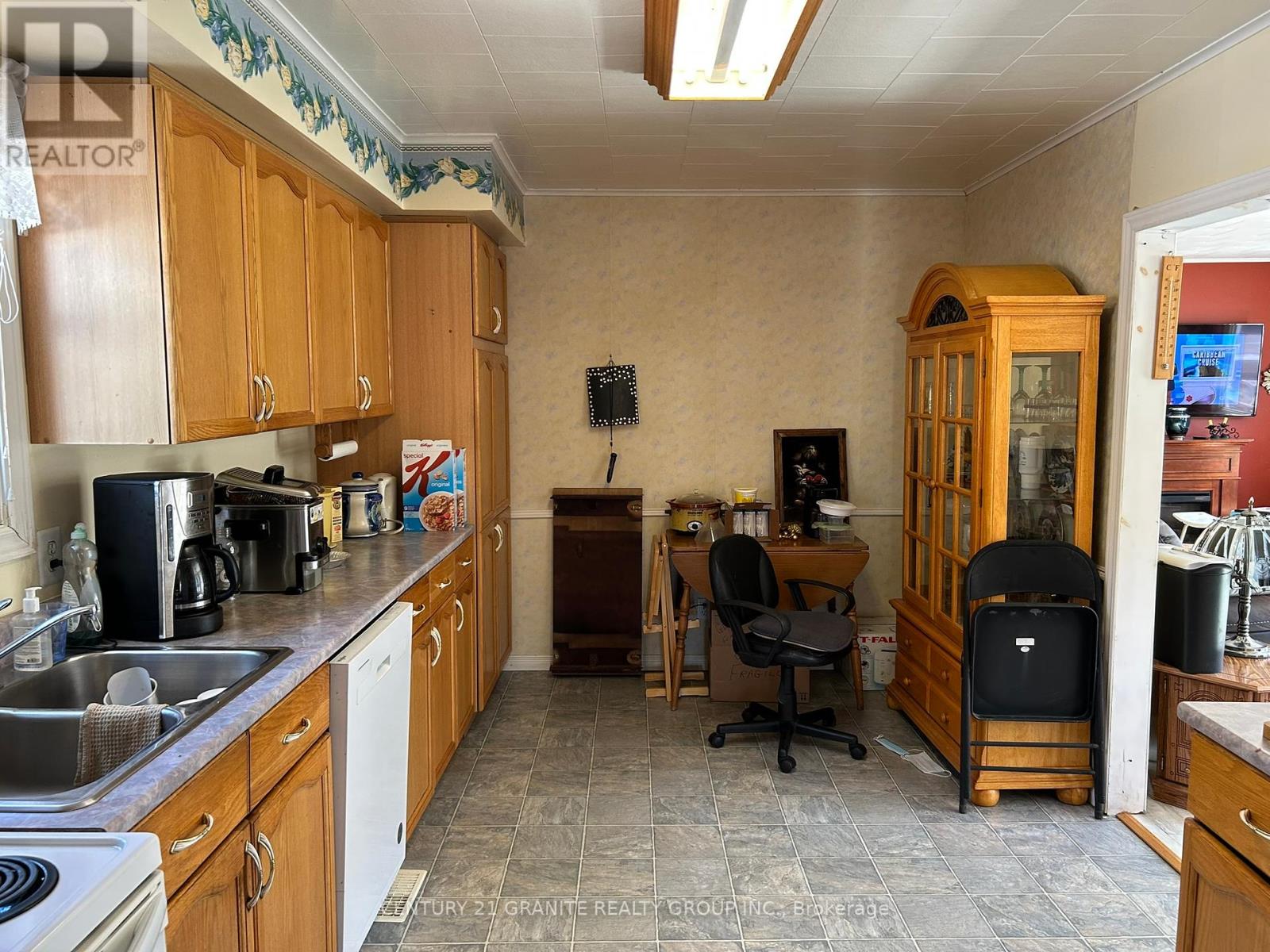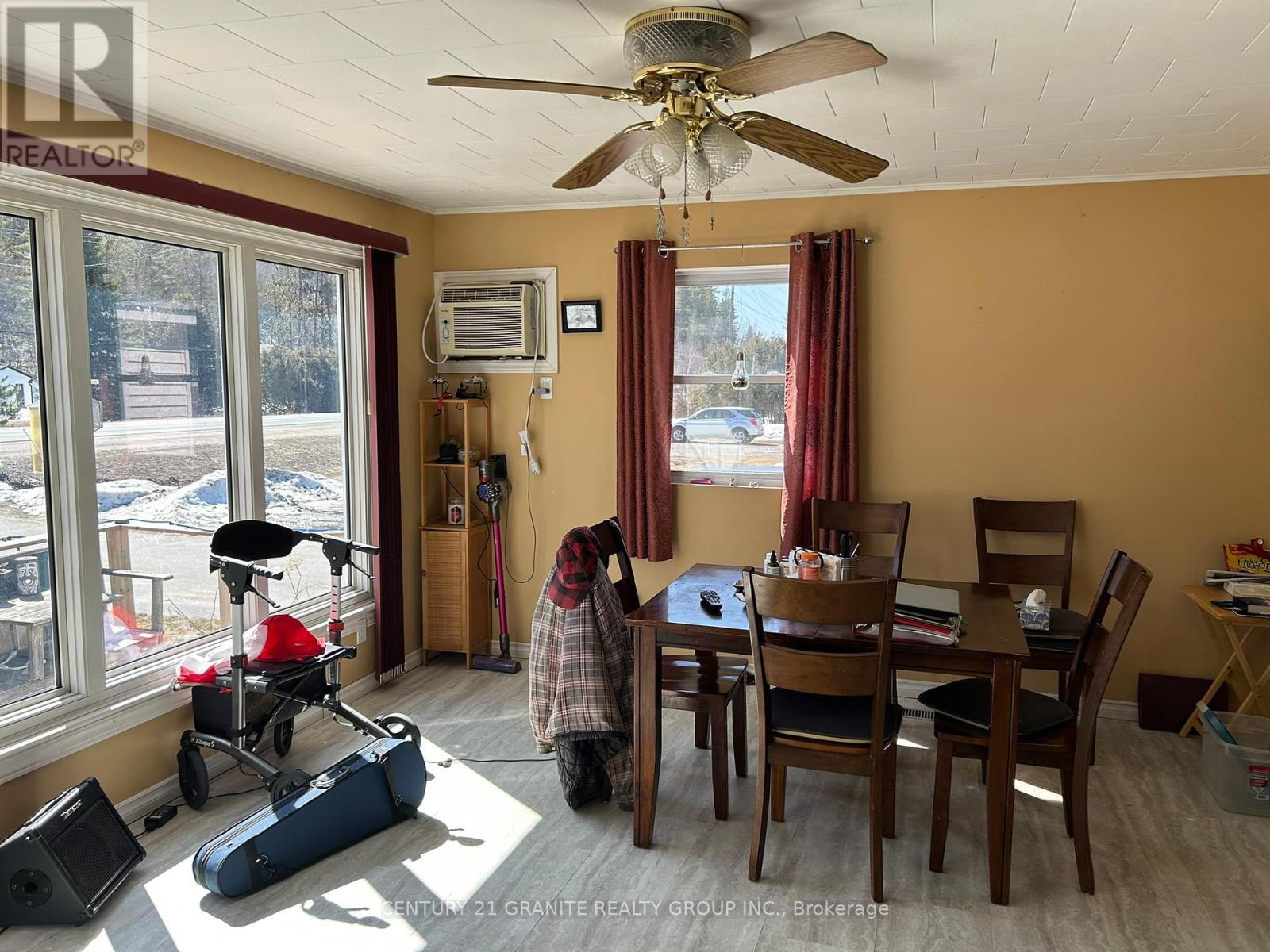3 Bedroom
2 Bathroom
700 - 1100 sqft
Bungalow
Fireplace
Central Air Conditioning
Forced Air
Landscaped
$499,900
Three bedroom town bath home with detached 2 car garage in desired Birds Creek. This home has had a new roof plus garage in 2021, new propane furnace + central air (2022), new garage doors (2022), most windows & deck (2022). All the big items have been replaced. Come have a look-this property is priced to sell!! (id:49269)
Property Details
|
MLS® Number
|
X12051081 |
|
Property Type
|
Single Family |
|
Community Name
|
Herschel Ward |
|
AmenitiesNearBy
|
Hospital, Schools |
|
CommunityFeatures
|
School Bus |
|
Features
|
Level Lot, Irregular Lot Size, Flat Site, Wheelchair Access, Dry, Level, Paved Yard |
|
ParkingSpaceTotal
|
8 |
|
Structure
|
Deck |
|
ViewType
|
View |
Building
|
BathroomTotal
|
2 |
|
BedroomsAboveGround
|
3 |
|
BedroomsTotal
|
3 |
|
Age
|
51 To 99 Years |
|
Amenities
|
Fireplace(s) |
|
Appliances
|
Water Heater, Dishwasher, Dryer, Stove, Washer, Refrigerator |
|
ArchitecturalStyle
|
Bungalow |
|
BasementDevelopment
|
Partially Finished |
|
BasementType
|
Full (partially Finished) |
|
ConstructionStyleAttachment
|
Detached |
|
CoolingType
|
Central Air Conditioning |
|
ExteriorFinish
|
Vinyl Siding |
|
FireProtection
|
Smoke Detectors |
|
FireplacePresent
|
Yes |
|
FireplaceTotal
|
1 |
|
FoundationType
|
Block, Concrete |
|
HeatingFuel
|
Propane |
|
HeatingType
|
Forced Air |
|
StoriesTotal
|
1 |
|
SizeInterior
|
700 - 1100 Sqft |
|
Type
|
House |
|
UtilityWater
|
Sand Point |
Parking
Land
|
Acreage
|
No |
|
LandAmenities
|
Hospital, Schools |
|
LandscapeFeatures
|
Landscaped |
|
Sewer
|
Septic System |
|
SizeDepth
|
197 Ft |
|
SizeFrontage
|
109 Ft |
|
SizeIrregular
|
109 X 197 Ft |
|
SizeTotalText
|
109 X 197 Ft|under 1/2 Acre |
|
SoilType
|
Mixed Soil |
|
ZoningDescription
|
Residential |
Rooms
| Level |
Type |
Length |
Width |
Dimensions |
|
Lower Level |
Recreational, Games Room |
7.51 m |
4.36 m |
7.51 m x 4.36 m |
|
Main Level |
Dining Room |
7.62 m |
3.96 m |
7.62 m x 3.96 m |
|
Main Level |
Kitchen |
4.87 m |
2.43 m |
4.87 m x 2.43 m |
|
Main Level |
Primary Bedroom |
3.88 m |
2.87 m |
3.88 m x 2.87 m |
|
Main Level |
Bedroom |
2.87 m |
2.59 m |
2.87 m x 2.59 m |
|
Main Level |
Bedroom |
4.57 m |
2.89 m |
4.57 m x 2.89 m |
Utilities
|
Wireless
|
Available |
|
Electricity Connected
|
Connected |
|
Telephone
|
Nearby |
https://www.realtor.ca/real-estate/28095321/29599-hwy-62-n-hastings-highlands-herschel-ward-herschel-ward




























