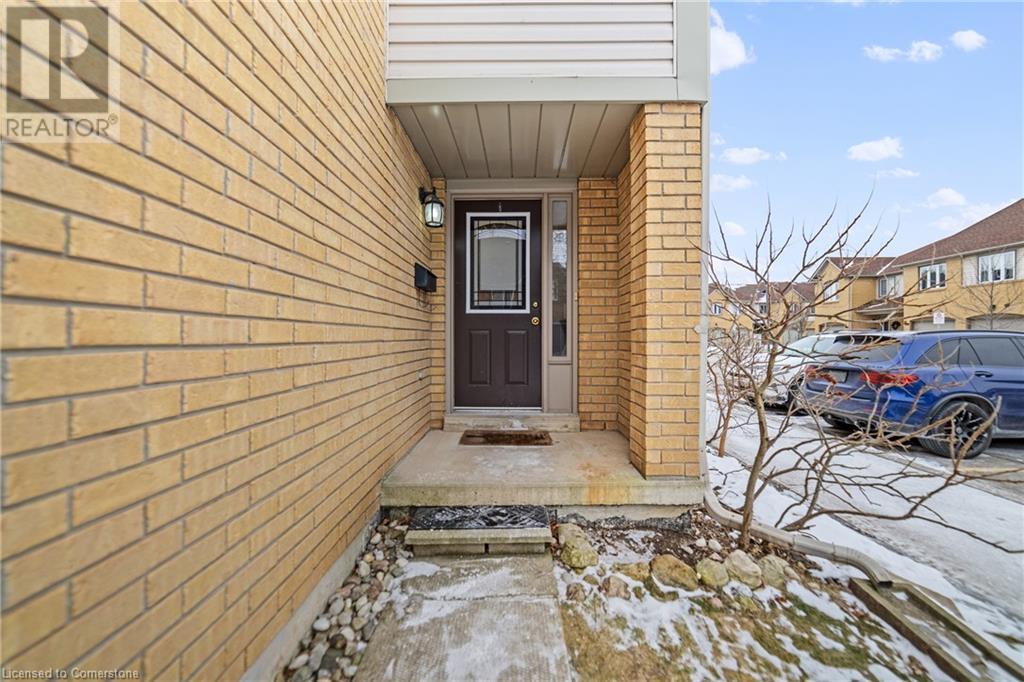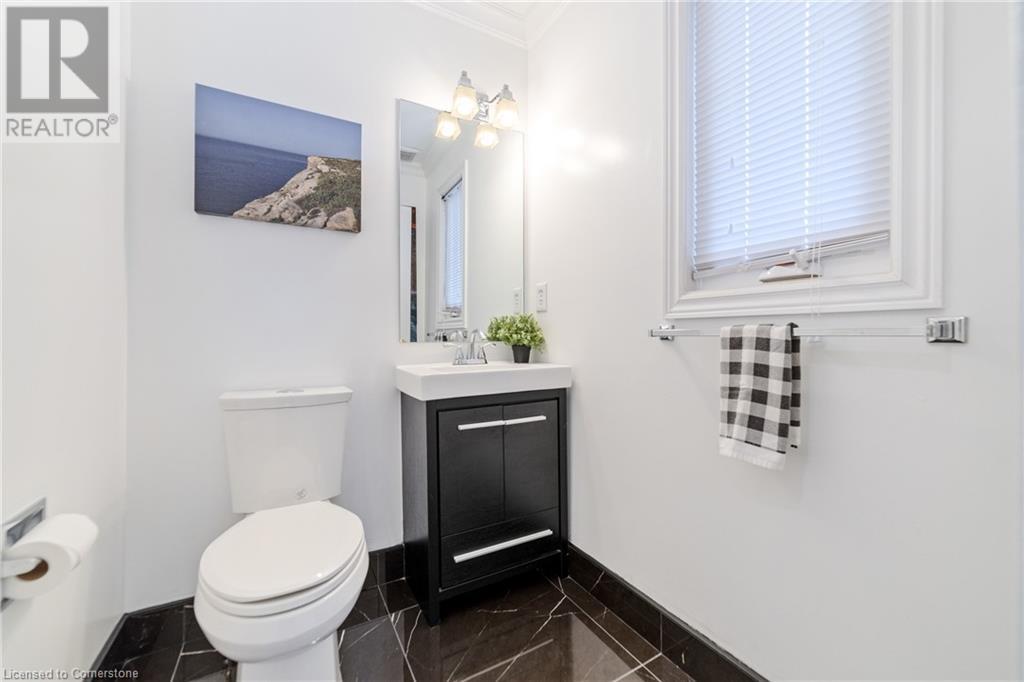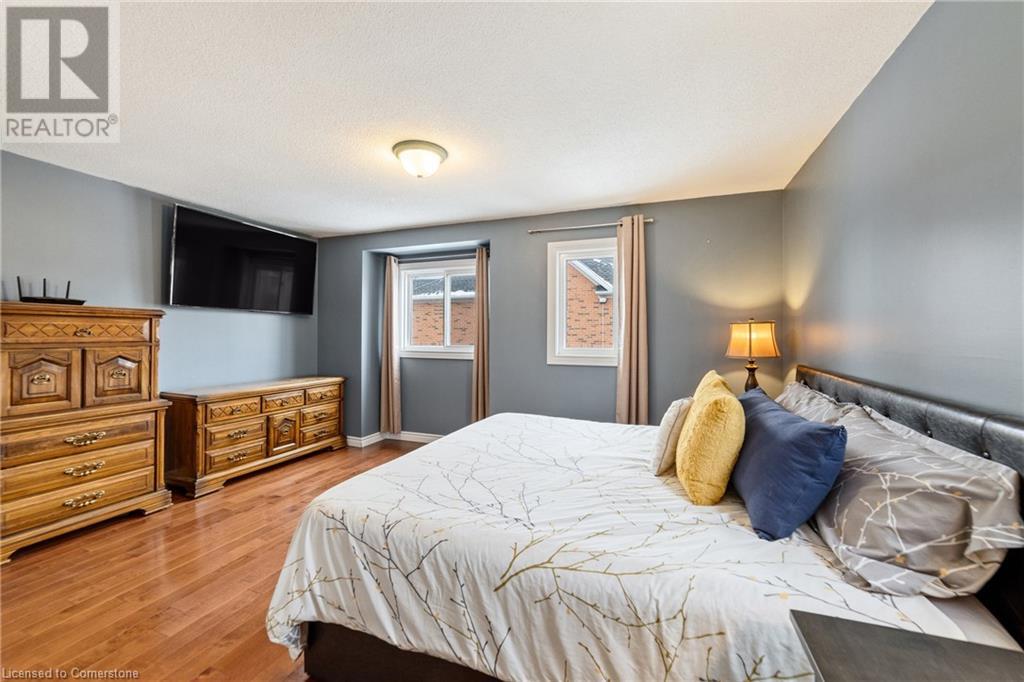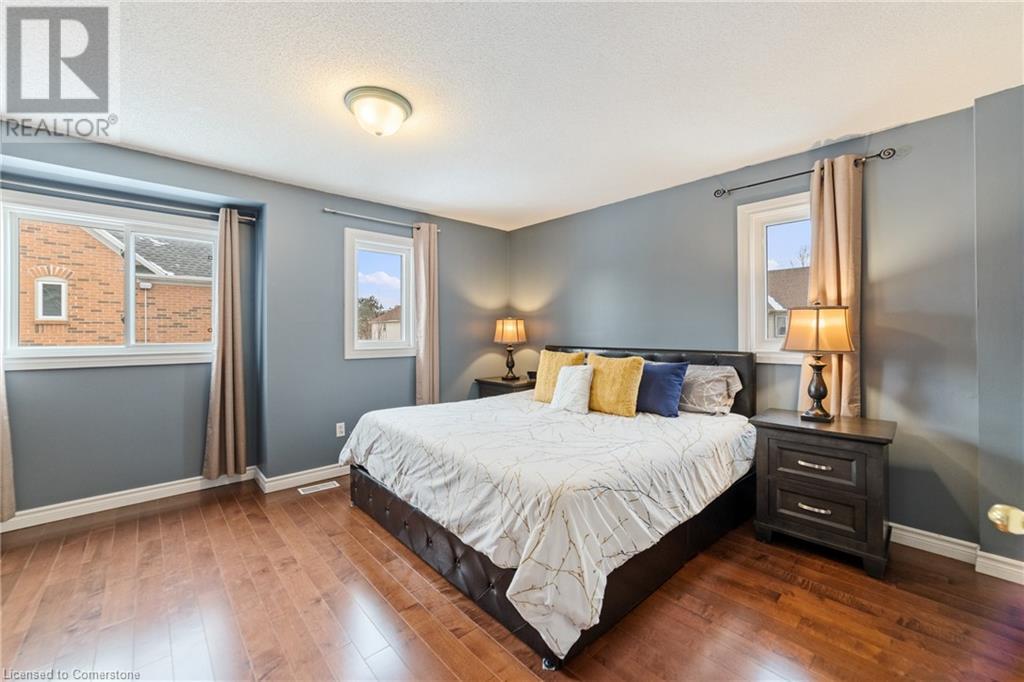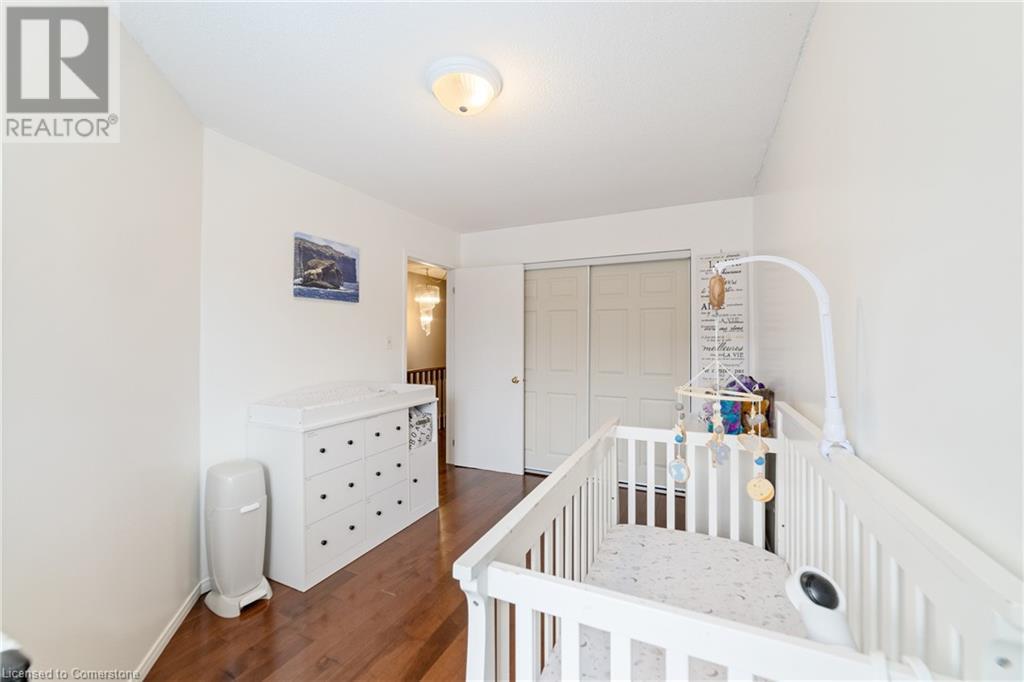2960 Headon Forest Drive Unit# 36 Burlington, Ontario L7M 4G5
$799,900Maintenance, Parking
$265.55 Monthly
Maintenance, Parking
$265.55 MonthlyExperience a carefree lifestyle in this meticulously maintained end-unit townhome, nestled in the safe and family-friendly neighborhood of Headon Forest. Upon entering, you are greeted by a stylish foyer featuring chic black porcelain tile, inside access to the garage and a convenient powder room that leads to the main living area. The open-concept main floor boasts neutral paint tones, wide 9-inch luxury vinyl plank flooring, and a cozy natural gas fireplace, perfect for chilly evenings. The spacious kitchen offers beautiful porcelain tile, ample cabinet space, and updated stainless steel appliances, including a Bosch dishwasher (2021) and Whirlpool fridge, stove, and microwave range hood upgraded in May 2024. Upstairs, you'll find three generously sized bedrooms, all with hardwood flooring throughout. The primary bedroom is particularly spacious, with two closets offering plenty of storage. The 4-piece privilege ensuite adds to the appeal of this bright and airy space. The fully finished basement is an ideal spot for family gatherings or movie nights, complete with an overhead projector and additional storage space, as well as an laundry area featuring upgraded washer/dryer units in May 2024.The backyard is the perfect size for barbecuing and entertaining, with convenient visitor parking right beside for your guests. Recent updates include new windows in 2017, a new roof in 2022, and a furnace, air conditioner, and owned water heater in 2022, ensuring peace of mind for years to come. Located close to top-rated schools, shopping, and major highways, this home offers the perfect combination of comfort and convenience. (id:49269)
Open House
This property has open houses!
2:00 pm
Ends at:4:00 pm
Property Details
| MLS® Number | 40693258 |
| Property Type | Single Family |
| AmenitiesNearBy | Schools, Shopping |
| CommunityFeatures | Quiet Area |
| Features | Corner Site |
| ParkingSpaceTotal | 2 |
Building
| BathroomTotal | 2 |
| BedroomsAboveGround | 3 |
| BedroomsTotal | 3 |
| Appliances | Dishwasher, Dryer, Microwave, Refrigerator, Stove, Washer |
| ArchitecturalStyle | 2 Level |
| BasementDevelopment | Finished |
| BasementType | Full (finished) |
| ConstructedDate | 1994 |
| ConstructionStyleAttachment | Attached |
| CoolingType | Central Air Conditioning |
| ExteriorFinish | Brick, Vinyl Siding |
| FireplacePresent | Yes |
| FireplaceTotal | 1 |
| FoundationType | Poured Concrete |
| HalfBathTotal | 1 |
| HeatingType | Forced Air |
| StoriesTotal | 2 |
| SizeInterior | 1850 Sqft |
| Type | Row / Townhouse |
| UtilityWater | Municipal Water |
Parking
| Attached Garage |
Land
| AccessType | Road Access, Highway Access, Highway Nearby |
| Acreage | No |
| LandAmenities | Schools, Shopping |
| Sewer | Municipal Sewage System |
| SizeTotalText | Unknown |
| ZoningDescription | Residential |
Rooms
| Level | Type | Length | Width | Dimensions |
|---|---|---|---|---|
| Second Level | Bedroom | 8'10'' x 13'7'' | ||
| Second Level | Bedroom | 9'3'' x 16'4'' | ||
| Second Level | 4pc Bathroom | 9'0'' x 5'1'' | ||
| Second Level | Primary Bedroom | 15'9'' x 19'3'' | ||
| Basement | Laundry Room | 11'6'' x 10'0'' | ||
| Basement | Recreation Room | 14'8'' x 13'11'' | ||
| Main Level | 2pc Bathroom | 4'9'' x 5'11'' | ||
| Main Level | Dining Room | 5'6'' x 9'11'' | ||
| Main Level | Living Room | 9'11'' x 15'9'' | ||
| Main Level | Kitchen | 8'5'' x 11'5'' |
https://www.realtor.ca/real-estate/27840576/2960-headon-forest-drive-unit-36-burlington
Interested?
Contact us for more information



