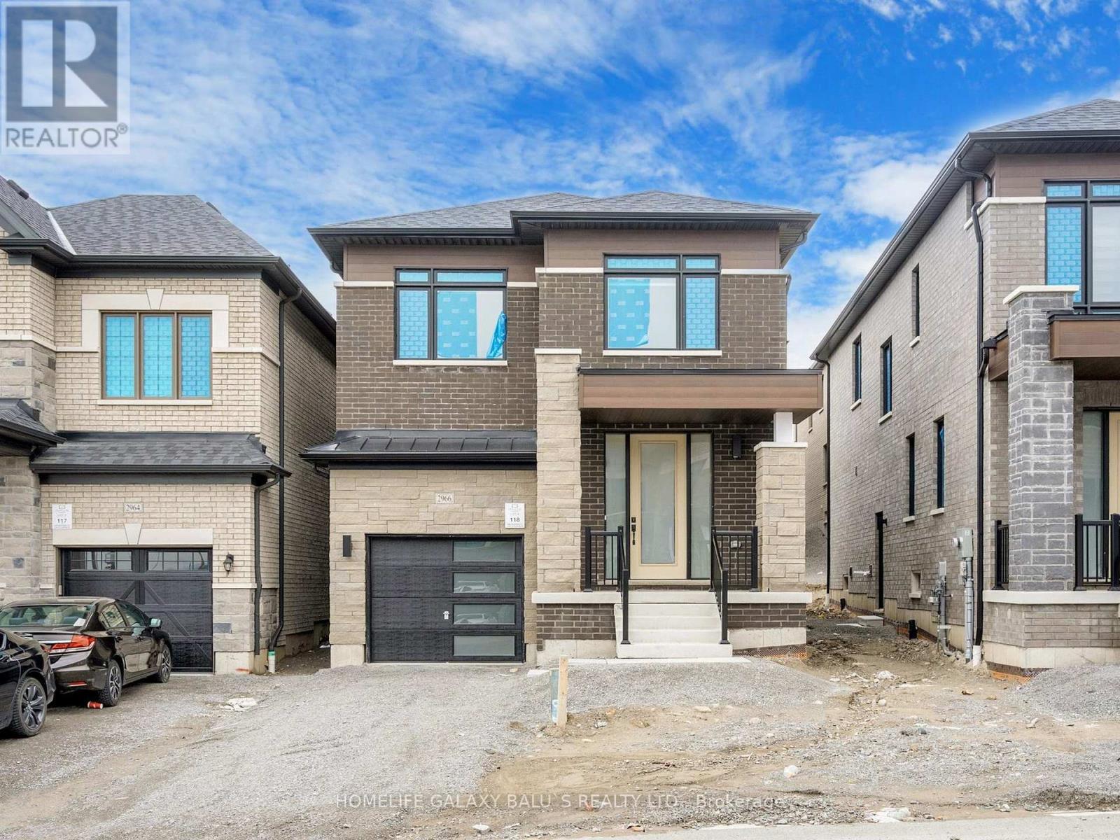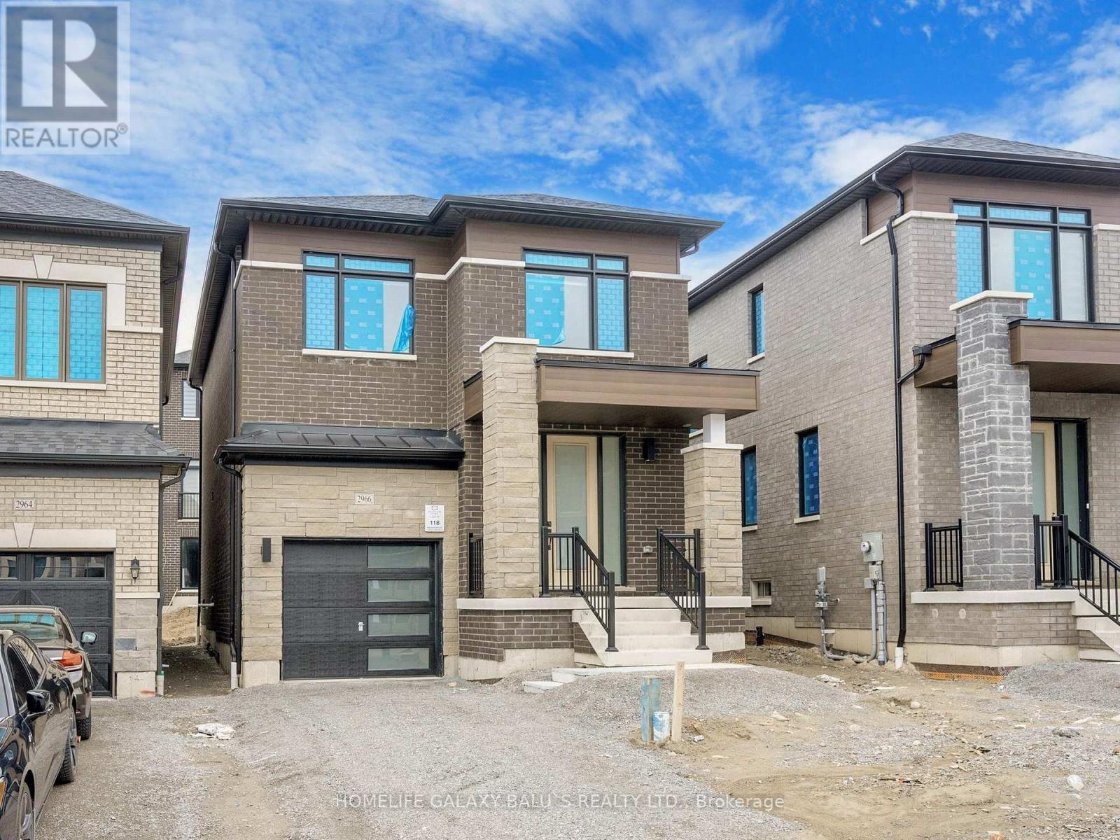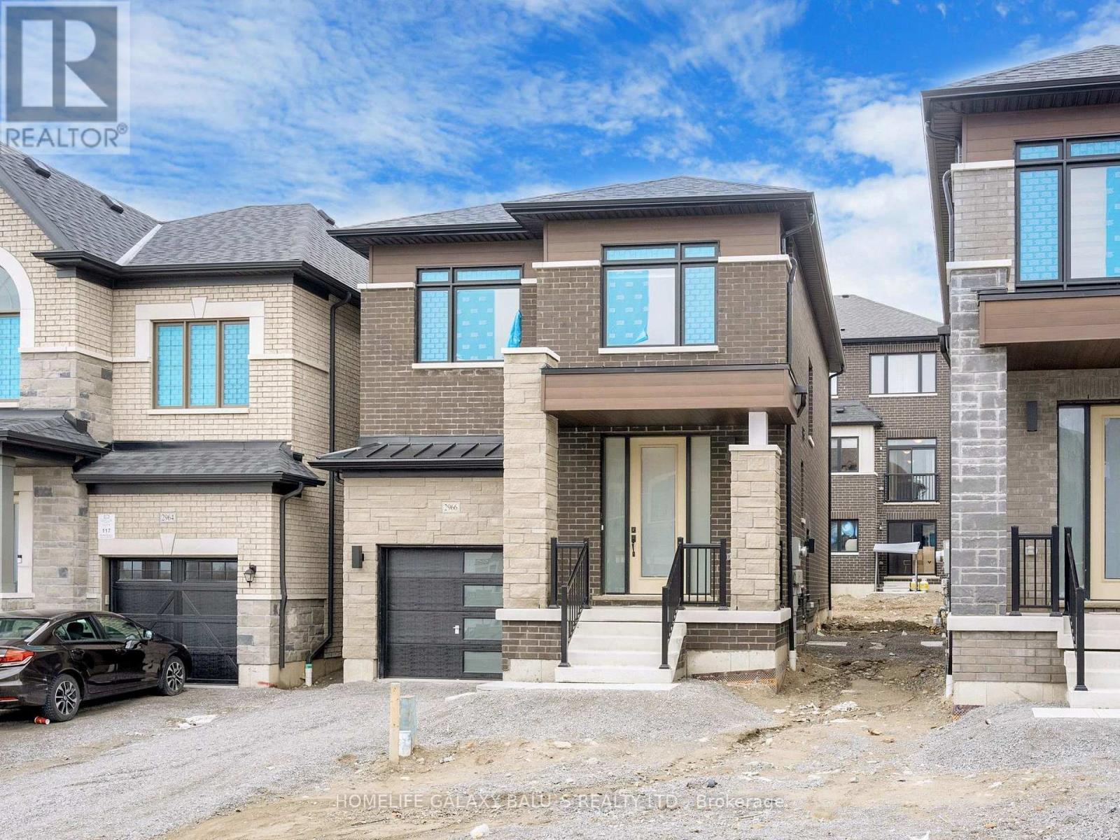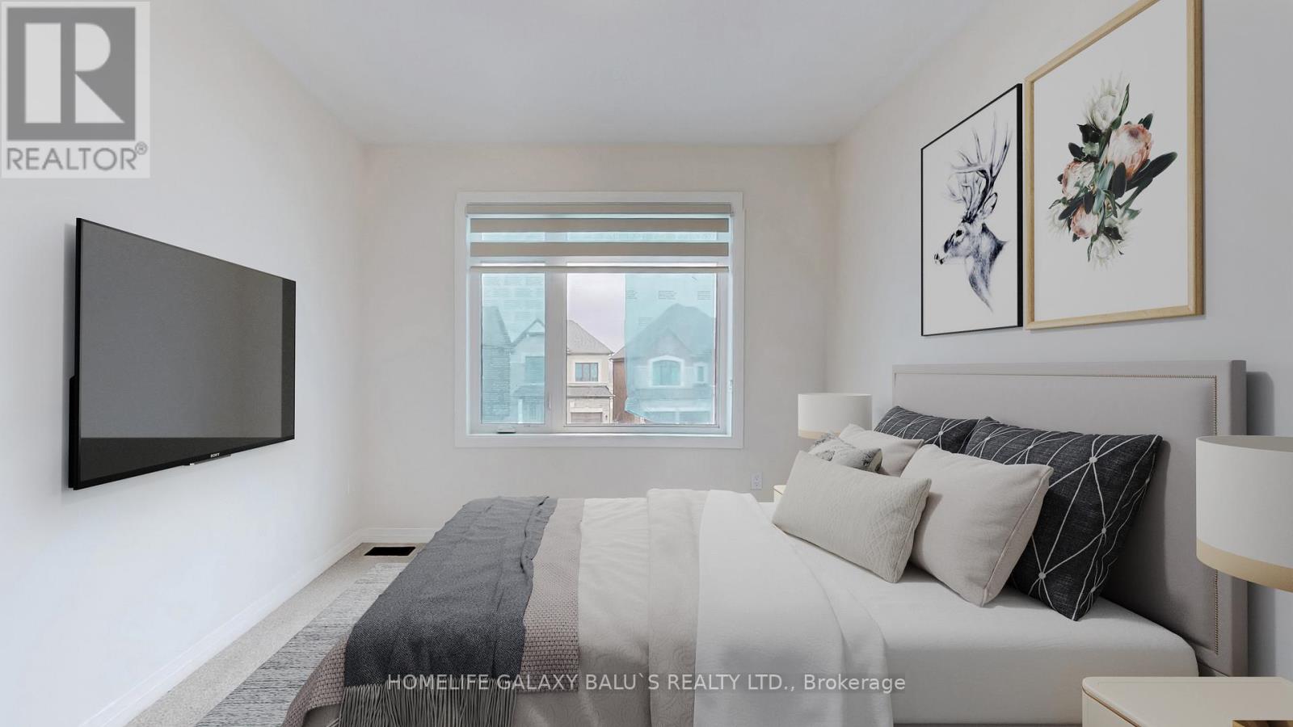3 Bedroom
3 Bathroom
1500 - 2000 sqft
Fireplace
Central Air Conditioning
Forced Air
$999,000
Bright and Spacious Detached Home Located In Family-Oriented Prestigious Neighborhood In Greenwood, Pickering. This Stunning Home Features with Good Size 3 Bedrooms+3 bathrooms, Separate Living Room and Family Room, $$$ Upgrades, Large Primary Bedroom W/6 pcs ensuite & walk-in closet,, Modern Kitchen W/Quartz Countertop and Large Centre Island, Open Concept Eat-In Kitchen, including an open-concept layout perfect for entertaining, Second Floor Laundry , Upgraded Stained Oak Stairs With Metal Spindles, In Garage a rough-in for an EV charger.200-amp electrical service, With 9' Feet ceilings on both the main and second floors, Access To Garage From Inside Of Home. Close to To All Amenities, Schools, Go Station, Costco, Groceries, Hwy 401,407, Park, Hospital, Shopping, Banks etc. Inclusions: Newer Appliances S/S Fridge, S/S Stove, B/I Dishwasher, Washer & Dryer, Wall-Mount Rangehood, Central Air Conditioner, Zebra Blinds, HRV/ERV, Smart Thermostat, Electric Fireplace.. (id:49269)
Property Details
|
MLS® Number
|
E12111789 |
|
Property Type
|
Single Family |
|
Community Name
|
Rural Pickering |
|
Features
|
Irregular Lot Size |
|
ParkingSpaceTotal
|
2 |
Building
|
BathroomTotal
|
3 |
|
BedroomsAboveGround
|
3 |
|
BedroomsTotal
|
3 |
|
Appliances
|
Water Heater, Blinds, Dishwasher, Dryer, Hood Fan, Stove, Washer, Refrigerator |
|
BasementDevelopment
|
Unfinished |
|
BasementType
|
N/a (unfinished) |
|
ConstructionStyleAttachment
|
Detached |
|
CoolingType
|
Central Air Conditioning |
|
ExteriorFinish
|
Brick, Stone |
|
FireplacePresent
|
Yes |
|
FlooringType
|
Tile, Hardwood, Carpeted |
|
FoundationType
|
Poured Concrete |
|
HalfBathTotal
|
1 |
|
HeatingFuel
|
Natural Gas |
|
HeatingType
|
Forced Air |
|
StoriesTotal
|
2 |
|
SizeInterior
|
1500 - 2000 Sqft |
|
Type
|
House |
|
UtilityWater
|
Municipal Water |
Parking
Land
|
Acreage
|
No |
|
Sewer
|
Sanitary Sewer |
|
SizeDepth
|
83 Ft ,1 In |
|
SizeFrontage
|
28 Ft ,3 In |
|
SizeIrregular
|
28.3 X 83.1 Ft ; 82.11 Ft X 34.07 Ft X 83.06 X 28.26 Ft |
|
SizeTotalText
|
28.3 X 83.1 Ft ; 82.11 Ft X 34.07 Ft X 83.06 X 28.26 Ft |
Rooms
| Level |
Type |
Length |
Width |
Dimensions |
|
Second Level |
Primary Bedroom |
4.75 m |
3.56 m |
4.75 m x 3.56 m |
|
Second Level |
Bedroom 2 |
4.01 m |
3.2 m |
4.01 m x 3.2 m |
|
Second Level |
Bedroom 3 |
4.45 m |
3.2 m |
4.45 m x 3.2 m |
|
Main Level |
Foyer |
2.95 m |
2.44 m |
2.95 m x 2.44 m |
|
Main Level |
Living Room |
5.38 m |
3.2 m |
5.38 m x 3.2 m |
|
Main Level |
Dining Room |
3.25 m |
2.9 m |
3.25 m x 2.9 m |
|
Main Level |
Kitchen |
3.25 m |
3.1 m |
3.25 m x 3.1 m |
https://www.realtor.ca/real-estate/28233240/2966-seagrass-street-pickering-rural-pickering







































