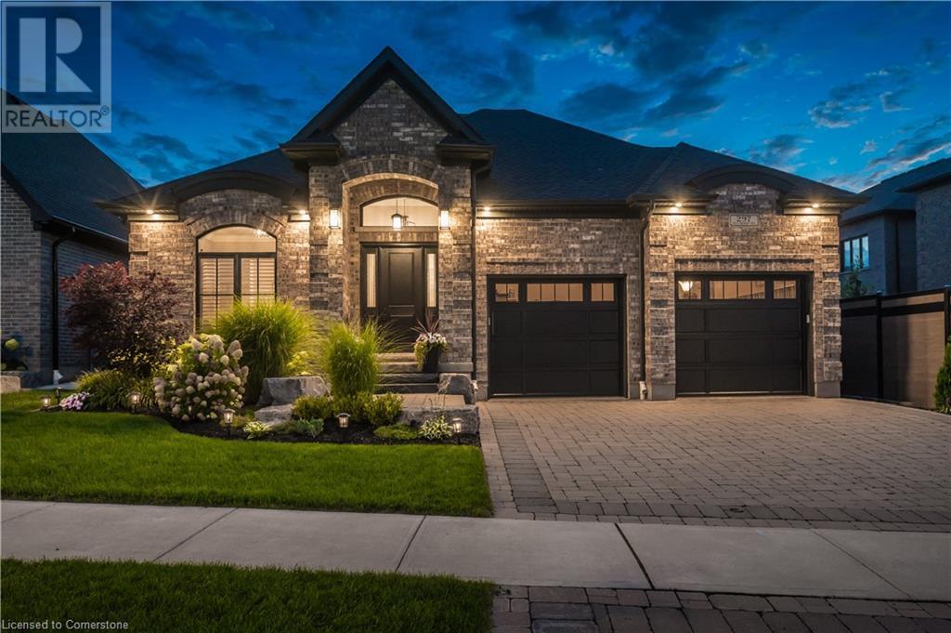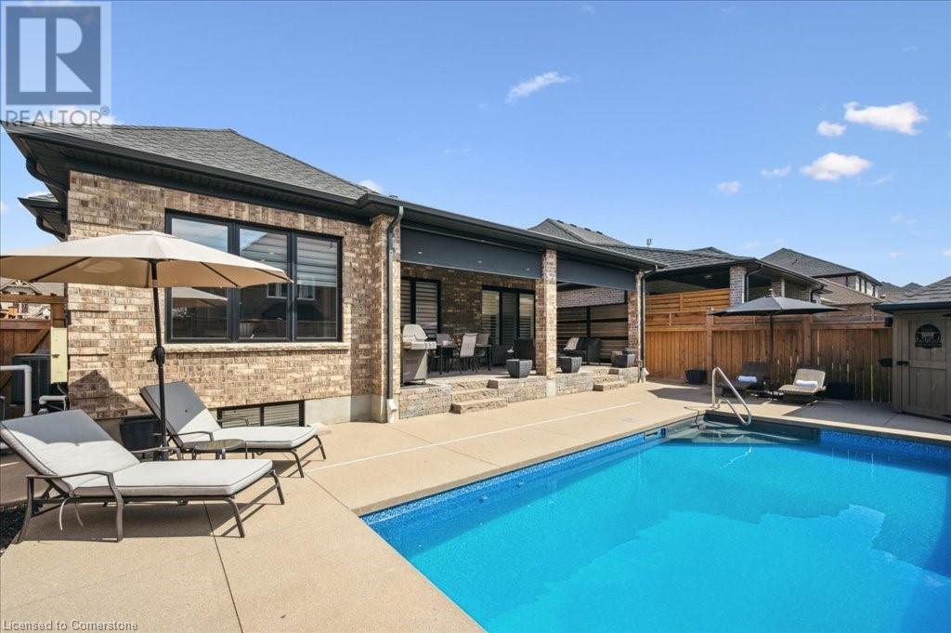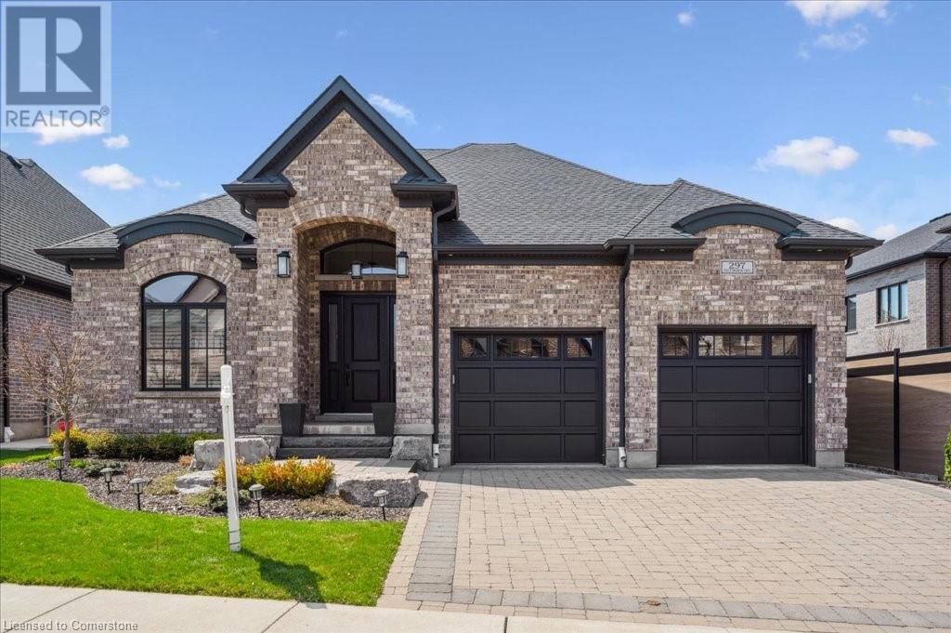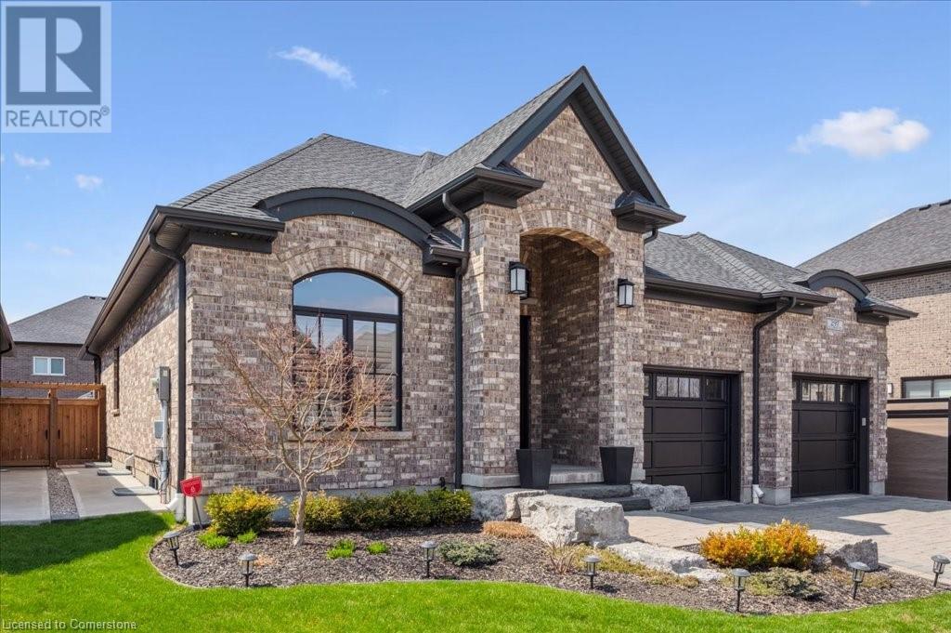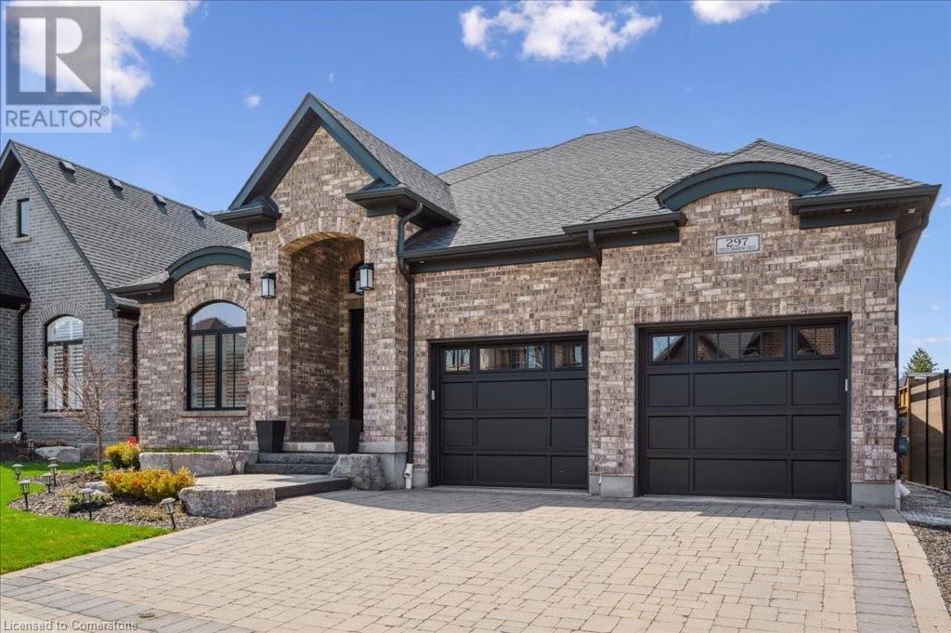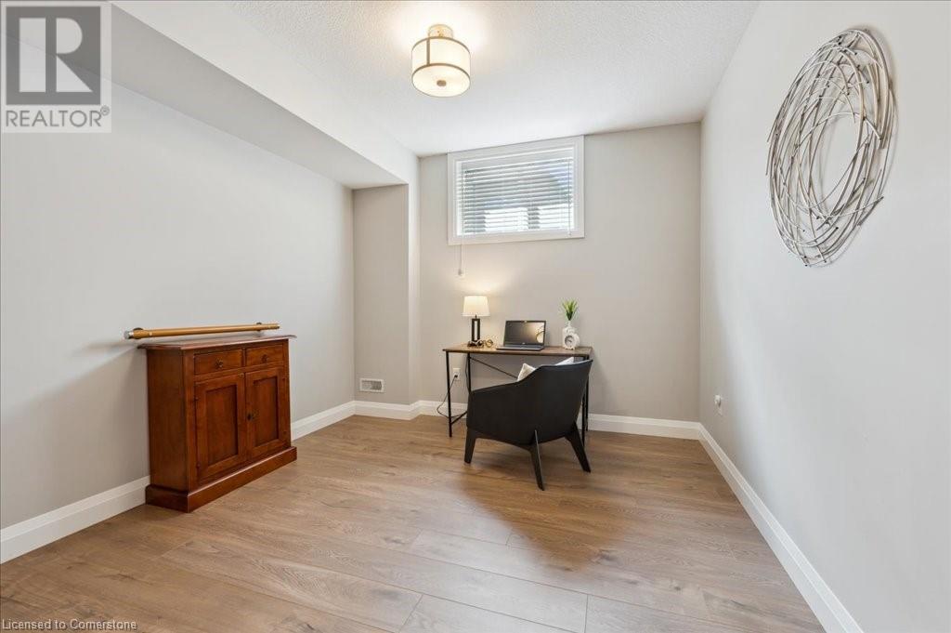3 Bedroom
3 Bathroom
3644 sqft
Bungalow
Fireplace
Inground Pool
Central Air Conditioning
Forced Air
$1,688,000
The one you’ve been waiting for is finally here! This immaculately cared for KLONDIKE build has everything - soaring ceilings, high-end finishes, a dream backyard & is in the desirable Kiwanis Park area. Walking up the interlocking stone driveway & onto the porch, the 15’ foyer with beautiful site lines to the backyard welcomes you. After seeing the bedroom/den is to the left with its own walk in closet & an oversized foyer closet, the wide white oak engineered hardwood & custom railing leads you to the open concept yet cozy living & entertaining space that is the kitchen, living room & dining room flooded with natural light & gorgeous high ceilings complete with custom millwork. The high end custom cabinets include a built in double cutlery drawer, spice pullouts, drawer pull outs within the cabinet doors & special storage spaces for everything from your coffee station, pantry items & wine. Completing the main floor is the primary suite with a 5 piece ensuite & large walk in closet with built ins. Off the dining room & primary are large glass sliding doors leading you to the covered porch area large enough for your dining, cookings & entertaining with 2 gas lines & 2 custom roller shades for privacy & shade! Off the patio is an acid washed concrete deck leading you to a 12x24 in-ground heated saltwater vinyl pool with corner stairs & LED lighting. Back inside, your basement is fully finished & full of potential! It houses a bedroom & full bathroom along w/ ample space to relax & even roughed in to put in a bar! This home hasn’t missed one detail - from the solid doors throughout, to the stone basement window wells & sun film on the den & kitchen windows to the oversized garage w high ceilings & 220 V electric charging station - everything was thought of for you to live your best life here! This rare opportunity to enjoy a custom built bungalow that is the definition of quality craftsmanship is yours for the taking, book your showing today - you’re going to love it! (id:49269)
Property Details
|
MLS® Number
|
40720335 |
|
Property Type
|
Single Family |
|
AmenitiesNearBy
|
Golf Nearby, Park, Playground |
|
EquipmentType
|
Water Heater |
|
Features
|
Sump Pump, Automatic Garage Door Opener |
|
ParkingSpaceTotal
|
4 |
|
PoolType
|
Inground Pool |
|
RentalEquipmentType
|
Water Heater |
|
Structure
|
Shed, Porch |
Building
|
BathroomTotal
|
3 |
|
BedroomsAboveGround
|
2 |
|
BedroomsBelowGround
|
1 |
|
BedroomsTotal
|
3 |
|
Appliances
|
Central Vacuum - Roughed In, Dishwasher, Dryer, Refrigerator, Water Softener, Washer, Microwave Built-in, Hood Fan, Window Coverings, Wine Fridge, Garage Door Opener |
|
ArchitecturalStyle
|
Bungalow |
|
BasementDevelopment
|
Finished |
|
BasementType
|
Full (finished) |
|
ConstructedDate
|
2020 |
|
ConstructionStyleAttachment
|
Detached |
|
CoolingType
|
Central Air Conditioning |
|
ExteriorFinish
|
Brick |
|
FireProtection
|
Smoke Detectors |
|
FireplacePresent
|
Yes |
|
FireplaceTotal
|
1 |
|
FoundationType
|
Poured Concrete |
|
HeatingFuel
|
Natural Gas |
|
HeatingType
|
Forced Air |
|
StoriesTotal
|
1 |
|
SizeInterior
|
3644 Sqft |
|
Type
|
House |
|
UtilityWater
|
Municipal Water |
Parking
Land
|
Acreage
|
No |
|
LandAmenities
|
Golf Nearby, Park, Playground |
|
Sewer
|
Municipal Sewage System |
|
SizeFrontage
|
58 Ft |
|
SizeTotalText
|
Under 1/2 Acre |
|
ZoningDescription
|
Res-2 |
Rooms
| Level |
Type |
Length |
Width |
Dimensions |
|
Basement |
Recreation Room |
|
|
40'4'' x 28'3'' |
|
Basement |
Bedroom |
|
|
10'10'' x 14'6'' |
|
Basement |
3pc Bathroom |
|
|
Measurements not available |
|
Main Level |
Primary Bedroom |
|
|
13'5'' x 18'4'' |
|
Main Level |
Living Room |
|
|
14'2'' x 16'0'' |
|
Main Level |
Laundry Room |
|
|
12'10'' x 7'5'' |
|
Main Level |
Kitchen |
|
|
13'1'' x 18'5'' |
|
Main Level |
Dining Room |
|
|
11'7'' x 10'10'' |
|
Main Level |
Bedroom |
|
|
11'3'' x 11'3'' |
|
Main Level |
Full Bathroom |
|
|
Measurements not available |
|
Main Level |
4pc Bathroom |
|
|
Measurements not available |
https://www.realtor.ca/real-estate/28208588/297-field-sparrow-crescent-kitchener

